2.524 fotos de entradas con paredes beige
Filtrar por
Presupuesto
Ordenar por:Popular hoy
141 - 160 de 2524 fotos
Artículo 1 de 3

The unique design challenge in this early 20th century Georgian Colonial was the complete disconnect of the kitchen to the rest of the home. In order to enter the kitchen, you were required to walk through a formal space. The homeowners wanted to connect the kitchen and garage through an informal area, which resulted in building an addition off the rear of the garage. This new space integrated a laundry room, mudroom and informal entry into the re-designed kitchen. Additionally, 25” was taken out of the oversized formal dining room and added to the kitchen. This gave the extra room necessary to make significant changes to the layout and traffic pattern in the kitchen.
Beth Singer Photography

Mudroom featuring hickory cabinetry, mosaic tile flooring, black shiplap, wall hooks, and gold light fixtures.
Diseño de vestíbulo posterior de estilo de casa de campo grande con paredes beige, suelo de baldosas de porcelana, suelo multicolor y machihembrado
Diseño de vestíbulo posterior de estilo de casa de campo grande con paredes beige, suelo de baldosas de porcelana, suelo multicolor y machihembrado

This 2 story home with a first floor Master Bedroom features a tumbled stone exterior with iron ore windows and modern tudor style accents. The Great Room features a wall of built-ins with antique glass cabinet doors that flank the fireplace and a coffered beamed ceiling. The adjacent Kitchen features a large walnut topped island which sets the tone for the gourmet kitchen. Opening off of the Kitchen, the large Screened Porch entertains year round with a radiant heated floor, stone fireplace and stained cedar ceiling. Photo credit: Picture Perfect Homes

The entry foyer sets the tone for this Florida home. A collection of black and white artwork adds personality to this brand new home. A star pendant light casts beautiful shadows in the evening and a mercury glass lamp adds a soft glow. We added a large brass tray to corral clutter and a duo of concrete vases make the entry feel special. The hand knotted rug in an abstract blue, gray, and ivory pattern hints at the colors to be found throughout the home.

The mud room in this Bloomfield Hills residence was a part of a whole house renovation and addition, completed in 2016. Directly adjacent to the indoor gym, outdoor pool, and motor court, this room had to serve a variety of functions. The tile floor in the mud room is in a herringbone pattern with a tile border that extends the length of the hallway. Two sliding doors conceal a utility room that features cabinet storage of the children's backpacks, supplies, coats, and shoes. The room also has a stackable washer/dryer and sink to clean off items after using the gym, pool, or from outside. Arched French doors along the motor court wall allow natural light to fill the space and help the hallway feel more open.

Modelo de vestíbulo posterior rural grande con paredes beige y suelo gris
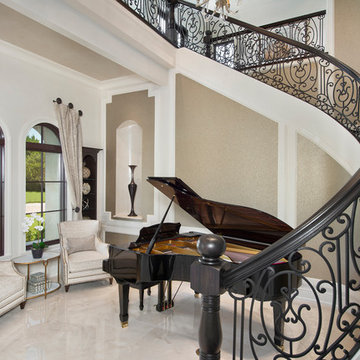
Piano Parlor
Diseño de distribuidor mediterráneo extra grande con paredes beige, suelo de mármol y suelo blanco
Diseño de distribuidor mediterráneo extra grande con paredes beige, suelo de mármol y suelo blanco
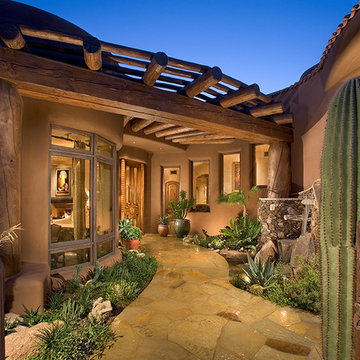
Southwestern style entry with single door and flagstone.
Architect: Urban Design Associates
Interior Designer: Bess Jones
Builder: Manship Builders
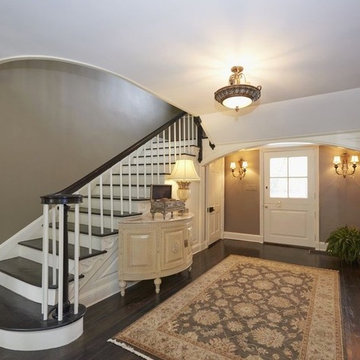
An incredible English Estate with old world charm and unique architecture,
A new home for our existing clients, their second project with us.
We happily took on the challenge of transitioning the furniture from their current home into this more than double square foot beauty!
Elegant arched doorways lead you from room to room....
We were in awe with the original detailing of the woodwork, exposed brick and wide planked ebony floors.
Simple elegance and traditional elements drove the design.
Quality textiles and finishes are used throughout out the home.
Warm hues of reds, tans and browns are regal and stately.
Luxury living for sure.

Tom Zikas
Diseño de distribuidor rústico de tamaño medio con paredes beige, puerta simple, puerta de madera oscura y suelo de madera en tonos medios
Diseño de distribuidor rústico de tamaño medio con paredes beige, puerta simple, puerta de madera oscura y suelo de madera en tonos medios
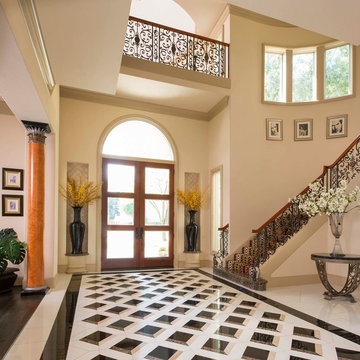
Dan Piassick
Foto de puerta principal clásica extra grande con paredes beige, suelo de mármol, puerta doble y puerta de vidrio
Foto de puerta principal clásica extra grande con paredes beige, suelo de mármol, puerta doble y puerta de vidrio
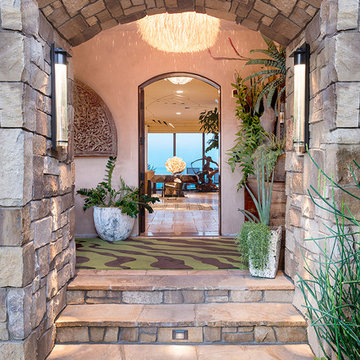
This project combines high end earthy elements with elegant, modern furnishings. We wanted to re invent the beach house concept and create an home which is not your typical coastal retreat. By combining stronger colors and textures, we gave the spaces a bolder and more permanent feel. Yet, as you travel through each room, you can't help but feel invited and at home.

The Nelson Cigar Pendant Light in Entry of Palo Alto home reconstruction and addition gives a mid-century feel to what was originally a ranch home. Beyond the entry with a skylight is the great room with a vaulted ceiling which opens to the backyard.
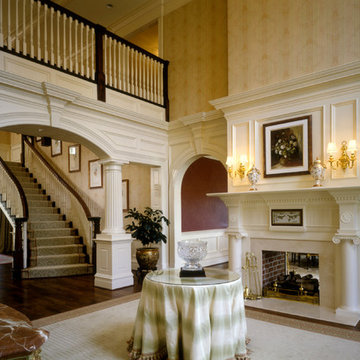
Large two-story foyer with fireplace.
Modelo de distribuidor tradicional extra grande con paredes beige, suelo de madera en tonos medios y puerta simple
Modelo de distribuidor tradicional extra grande con paredes beige, suelo de madera en tonos medios y puerta simple

Entrance to home showcasing a Christopher Guy sofa
Imagen de distribuidor clásico grande con paredes beige, suelo de madera oscura y puerta simple
Imagen de distribuidor clásico grande con paredes beige, suelo de madera oscura y puerta simple

We are bringing back the unexpected yet revered Parlor with the intention to go back to a time of togetherness, entertainment, gathering to tell stories, enjoy some spirits and fraternize. These space is adorned with 4 velvet swivel chairs, a round cocktail table and this room sits upon the front entrance Foyer, immediately captivating you and welcoming every visitor in to gather and stay a while.

This well proportioned entrance hallway began with the black and white marble floor and the amazing chandelier. The table, artwork, additional lighting, fabrics art and flooring were all selected to create a striking and harmonious interior.
The resulting welcome is stunning.
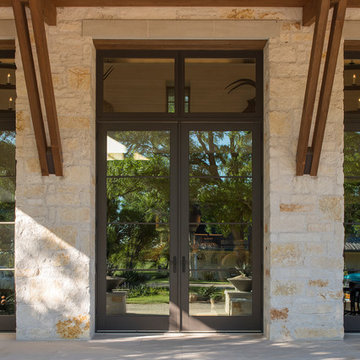
Photo Credit: Paul Bardagjy
Diseño de puerta principal de tamaño medio con paredes beige, puerta doble, puerta metalizada y suelo beige
Diseño de puerta principal de tamaño medio con paredes beige, puerta doble, puerta metalizada y suelo beige

The welcoming entry with the stone surrounding the large arched wood entry door, the repetitive arched trusses and warm plaster walls beckons you into the home. The antique carpets on the floor add warmth and the help to define the space.
Interior Design: Lynne Barton Bier
Architect: David Hueter
Paige Hayes - photography

Ejemplo de distribuidor contemporáneo extra grande con paredes beige, suelo de madera clara, puerta doble y puerta de vidrio
2.524 fotos de entradas con paredes beige
8