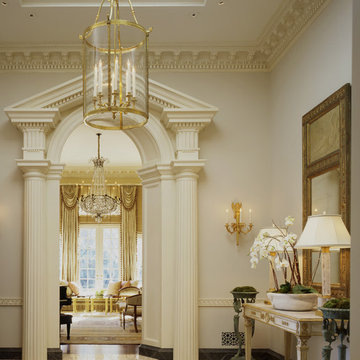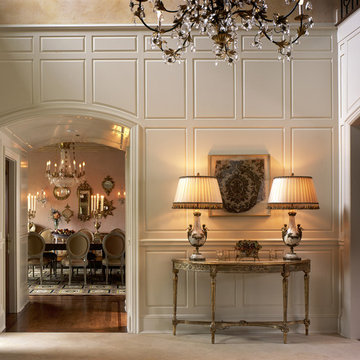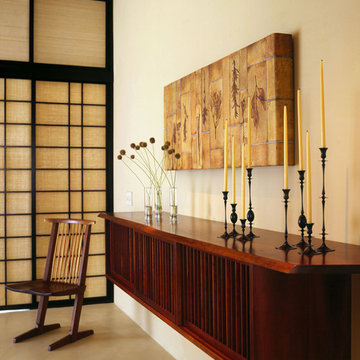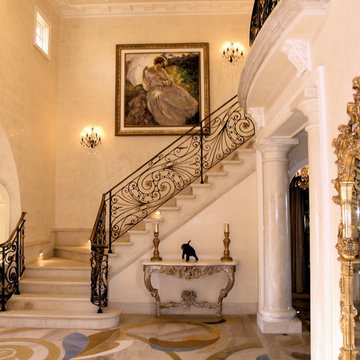27.223 fotos de entradas con paredes beige
Filtrar por
Presupuesto
Ordenar por:Popular hoy
121 - 140 de 27.223 fotos
Artículo 1 de 2
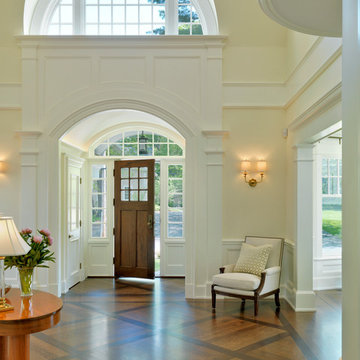
Photography by Richard Mandelkorn
Diseño de distribuidor tradicional con suelo de madera oscura, puerta simple, puerta de madera oscura y paredes beige
Diseño de distribuidor tradicional con suelo de madera oscura, puerta simple, puerta de madera oscura y paredes beige

Light filled foyer with 1"x6" pine tongue and groove planking, antique table and parsons chair.
Photo by Scott Smith Photographic
Modelo de puerta principal costera de tamaño medio con puerta de vidrio, paredes beige, suelo de baldosas de cerámica, puerta simple y suelo beige
Modelo de puerta principal costera de tamaño medio con puerta de vidrio, paredes beige, suelo de baldosas de cerámica, puerta simple y suelo beige
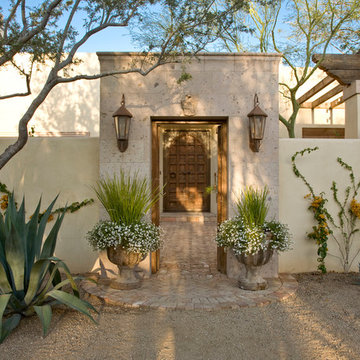
This limestone entrance way guarded on either side by beautiful potted plants and lit by iron sconces has a breathtaking old world vibe. Small details such as the desert foliage climbing the privacy wall and brick pathway only add to the natural beauty of this inviting outdoor area.
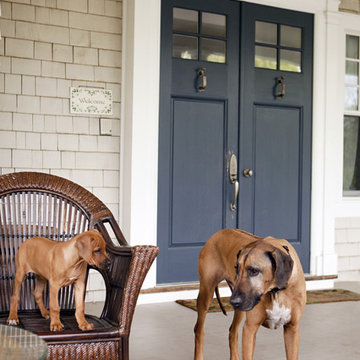
Historic Home Exterior, Rye, New York
Imagen de entrada tradicional de tamaño medio con paredes beige, puerta doble y puerta azul
Imagen de entrada tradicional de tamaño medio con paredes beige, puerta doble y puerta azul
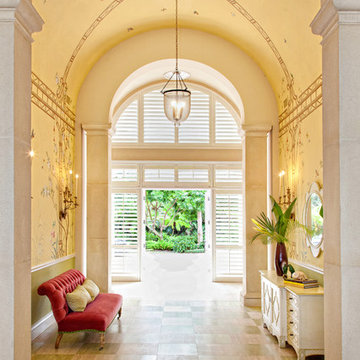
Photo By Ron Rosenzweig
Ejemplo de hall tropical con paredes beige, suelo de madera pintada y suelo multicolor
Ejemplo de hall tropical con paredes beige, suelo de madera pintada y suelo multicolor
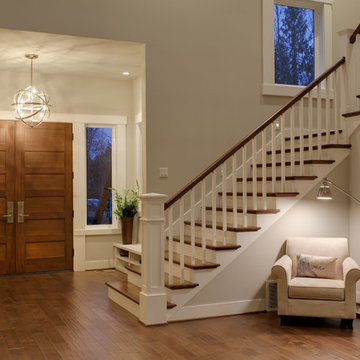
photo: Matt Edington
Diseño de distribuidor clásico renovado con paredes beige, puerta doble y puerta de madera en tonos medios
Diseño de distribuidor clásico renovado con paredes beige, puerta doble y puerta de madera en tonos medios
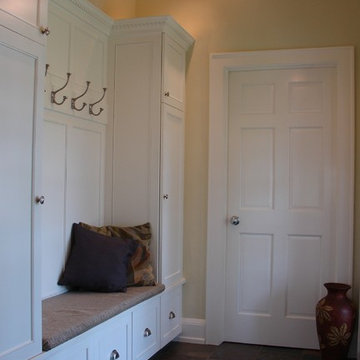
The rear entry to this house is visible from a rear porch, and was in need of storage and a decluttering or 'drop-zone' area. The vaulted ceiling updates the traditional feel, enlarges the space, and allows for tall custom locker cabinets topped with a high profile dental crown molding. Shoe drawers keep the floor area clear and adds storage for seasonal and sporting items as well. Stylish, heavy-duty coat hooks allow for hanging of winter coats and heavier items like backpacks.
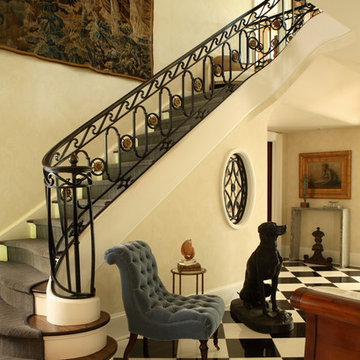
Black and white marble floors, blue velvet George Smith armless chair, iron dog statue, antique wall tapestry, slate blue striae carpet on stairs, iron and brass staircase, creamy damask wallcovering, Chris Little Photography

The challenge of this modern version of a 1920s shingle-style home was to recreate the classic look while avoiding the pitfalls of the original materials. The composite slate roof, cement fiberboard shake siding and color-clad windows contribute to the overall aesthetics. The mahogany entries are surrounded by stone, and the innovative soffit materials offer an earth-friendly alternative to wood. You’ll see great attention to detail throughout the home, including in the attic level board and batten walls, scenic overlook, mahogany railed staircase, paneled walls, bordered Brazilian Cherry floor and hideaway bookcase passage. The library features overhead bookshelves, expansive windows, a tile-faced fireplace, and exposed beam ceiling, all accessed via arch-top glass doors leading to the great room. The kitchen offers custom cabinetry, built-in appliances concealed behind furniture panels, and glass faced sideboards and buffet. All details embody the spirit of the craftspeople who established the standards by which homes are judged.
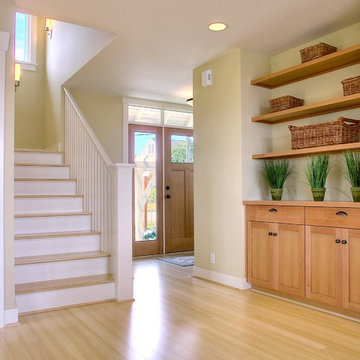
Ejemplo de entrada tradicional con paredes beige, puerta simple y puerta de madera en tonos medios

Front entry with arched windows, vaulted ceilings, decorative statement tiles, and a gorgeous wood floor.
Modelo de distribuidor abovedado grande con paredes beige, puerta doble y puerta negra
Modelo de distribuidor abovedado grande con paredes beige, puerta doble y puerta negra

This Farmhouse has a modern, minimalist feel, with a rustic touch, staying true to its southwest location. It features wood tones, brass and black with vintage and rustic accents throughout the decor.

This Beautiful Country Farmhouse rests upon 5 acres among the most incredible large Oak Trees and Rolling Meadows in all of Asheville, North Carolina. Heart-beats relax to resting rates and warm, cozy feelings surplus when your eyes lay on this astounding masterpiece. The long paver driveway invites with meticulously landscaped grass, flowers and shrubs. Romantic Window Boxes accentuate high quality finishes of handsomely stained woodwork and trim with beautifully painted Hardy Wood Siding. Your gaze enhances as you saunter over an elegant walkway and approach the stately front-entry double doors. Warm welcomes and good times are happening inside this home with an enormous Open Concept Floor Plan. High Ceilings with a Large, Classic Brick Fireplace and stained Timber Beams and Columns adjoin the Stunning Kitchen with Gorgeous Cabinets, Leathered Finished Island and Luxurious Light Fixtures. There is an exquisite Butlers Pantry just off the kitchen with multiple shelving for crystal and dishware and the large windows provide natural light and views to enjoy. Another fireplace and sitting area are adjacent to the kitchen. The large Master Bath boasts His & Hers Marble Vanity’s and connects to the spacious Master Closet with built-in seating and an island to accommodate attire. Upstairs are three guest bedrooms with views overlooking the country side. Quiet bliss awaits in this loving nest amiss the sweet hills of North Carolina.
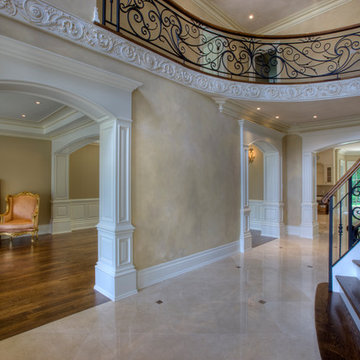
Modelo de distribuidor mediterráneo de tamaño medio con paredes beige, suelo de mármol y suelo beige

Ejemplo de puerta principal clásica de tamaño medio con paredes beige, suelo de cemento, puerta simple y puerta negra
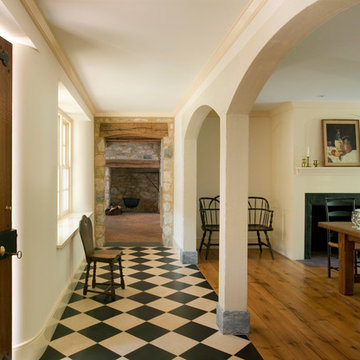
Eric Roth
Modelo de distribuidor clásico con paredes beige, suelo de mármol, puerta simple y puerta de madera oscura
Modelo de distribuidor clásico con paredes beige, suelo de mármol, puerta simple y puerta de madera oscura
27.223 fotos de entradas con paredes beige
7
