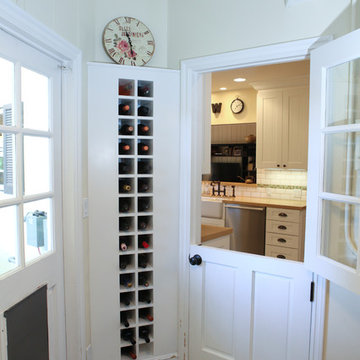30.882 fotos de entradas con paredes beige y paredes marrones
Filtrar por
Presupuesto
Ordenar por:Popular hoy
1 - 20 de 30.882 fotos
Artículo 1 de 3

Jane Beiles
Imagen de vestíbulo posterior tradicional de tamaño medio con paredes beige, puerta simple, puerta blanca, suelo beige y suelo de madera clara
Imagen de vestíbulo posterior tradicional de tamaño medio con paredes beige, puerta simple, puerta blanca, suelo beige y suelo de madera clara

Imagen de hall rural con paredes beige, puerta simple y puerta gris

Diseño de distribuidor tradicional renovado con paredes beige, suelo de madera en tonos medios, puerta simple, puerta de vidrio, suelo marrón, machihembrado, bandeja y machihembrado

Rear foyer entry
Photography: Stacy Zarin Goldberg Photography; Interior Design: Kristin Try Interiors; Builder: Harry Braswell, Inc.
Foto de hall costero con paredes beige, puerta simple, puerta de vidrio y suelo negro
Foto de hall costero con paredes beige, puerta simple, puerta de vidrio y suelo negro

Entering from the garage, this mud area is a welcoming transition between the exterior and interior spaces. Since this is located in an open plan family room, the homeowners wanted the built-in cabinets to echo the style in the rest of the house while still providing all the benefits of a mud room.
Kara Lashuay

Klopf Architecture and Outer space Landscape Architects designed a new warm, modern, open, indoor-outdoor home in Los Altos, California. Inspired by mid-century modern homes but looking for something completely new and custom, the owners, a couple with two children, bought an older ranch style home with the intention of replacing it.
Created on a grid, the house is designed to be at rest with differentiated spaces for activities; living, playing, cooking, dining and a piano space. The low-sloping gable roof over the great room brings a grand feeling to the space. The clerestory windows at the high sloping roof make the grand space light and airy.
Upon entering the house, an open atrium entry in the middle of the house provides light and nature to the great room. The Heath tile wall at the back of the atrium blocks direct view of the rear yard from the entry door for privacy.
The bedrooms, bathrooms, play room and the sitting room are under flat wing-like roofs that balance on either side of the low sloping gable roof of the main space. Large sliding glass panels and pocketing glass doors foster openness to the front and back yards. In the front there is a fenced-in play space connected to the play room, creating an indoor-outdoor play space that could change in use over the years. The play room can also be closed off from the great room with a large pocketing door. In the rear, everything opens up to a deck overlooking a pool where the family can come together outdoors.
Wood siding travels from exterior to interior, accentuating the indoor-outdoor nature of the house. Where the exterior siding doesn’t come inside, a palette of white oak floors, white walls, walnut cabinetry, and dark window frames ties all the spaces together to create a uniform feeling and flow throughout the house. The custom cabinetry matches the minimal joinery of the rest of the house, a trim-less, minimal appearance. Wood siding was mitered in the corners, including where siding meets the interior drywall. Wall materials were held up off the floor with a minimal reveal. This tight detailing gives a sense of cleanliness to the house.
The garage door of the house is completely flush and of the same material as the garage wall, de-emphasizing the garage door and making the street presentation of the house kinder to the neighborhood.
The house is akin to a custom, modern-day Eichler home in many ways. Inspired by mid-century modern homes with today’s materials, approaches, standards, and technologies. The goals were to create an indoor-outdoor home that was energy-efficient, light and flexible for young children to grow. This 3,000 square foot, 3 bedroom, 2.5 bathroom new house is located in Los Altos in the heart of the Silicon Valley.
Klopf Architecture Project Team: John Klopf, AIA, and Chuang-Ming Liu
Landscape Architect: Outer space Landscape Architects
Structural Engineer: ZFA Structural Engineers
Staging: Da Lusso Design
Photography ©2018 Mariko Reed
Location: Los Altos, CA
Year completed: 2017

The mud room in this Bloomfield Hills residence was a part of a whole house renovation and addition, completed in 2016. Directly adjacent to the indoor gym, outdoor pool, and motor court, this room had to serve a variety of functions. The tile floor in the mud room is in a herringbone pattern with a tile border that extends the length of the hallway. Two sliding doors conceal a utility room that features cabinet storage of the children's backpacks, supplies, coats, and shoes. The room also has a stackable washer/dryer and sink to clean off items after using the gym, pool, or from outside. Arched French doors along the motor court wall allow natural light to fill the space and help the hallway feel more open.

Formal front entry is dressed up with oriental carpet, black metal console tables and matching oversized round gilded wood mirrors.
Imagen de distribuidor clásico renovado grande con paredes beige, suelo de madera oscura, puerta simple, puerta negra y suelo marrón
Imagen de distribuidor clásico renovado grande con paredes beige, suelo de madera oscura, puerta simple, puerta negra y suelo marrón
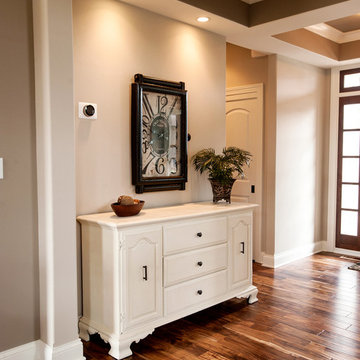
Imagen de distribuidor tradicional renovado de tamaño medio con paredes beige, suelo de madera oscura, puerta simple y puerta de madera oscura

Modelo de vestíbulo posterior tradicional de tamaño medio con paredes beige, suelo de baldosas de cerámica, puerta simple y puerta blanca
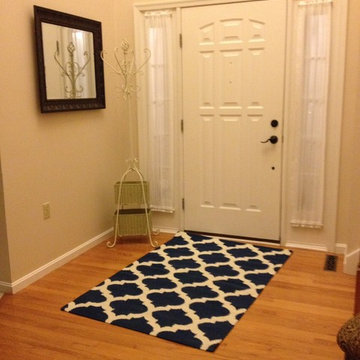
Modelo de puerta principal actual pequeña con paredes beige, suelo de madera en tonos medios, puerta simple y puerta blanca
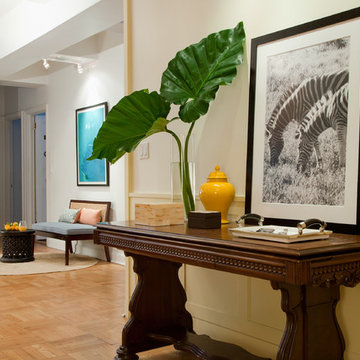
Juxtaposing the rustic beauty of an African safari with the electric pop of neon colors pulled this home together with amazing playfulness and free spiritedness.
We took a modern interpretation of tribal patterns in the textiles and cultural, hand-crafted accessories, then added the client’s favorite colors, turquoise and lime, to lend a relaxed vibe throughout, perfect for their teenage children to feel right at home.

Emily Followill
Modelo de vestíbulo posterior clásico renovado de tamaño medio con paredes beige, suelo de madera en tonos medios, puerta simple, puerta de vidrio y suelo marrón
Modelo de vestíbulo posterior clásico renovado de tamaño medio con paredes beige, suelo de madera en tonos medios, puerta simple, puerta de vidrio y suelo marrón
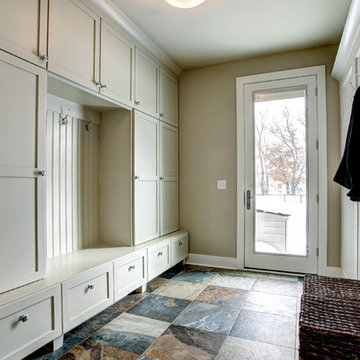
Photos by Kaity
Ejemplo de vestíbulo posterior de estilo americano de tamaño medio con paredes beige, suelo de baldosas de cerámica, puerta simple y puerta blanca
Ejemplo de vestíbulo posterior de estilo americano de tamaño medio con paredes beige, suelo de baldosas de cerámica, puerta simple y puerta blanca

Alternate view of main entrance showing ceramic tile floor meeting laminate hardwood floor, open foyer to above, open staircase, main entry door featuring twin sidelights. Photo: ACHensler

Imagen de distribuidor clásico grande con paredes beige, suelo de madera en tonos medios y suelo marrón
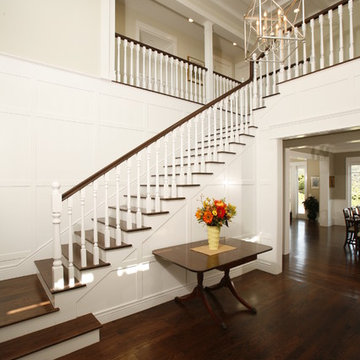
The two-story entry provides a view into the adjoining dining room and a glimpse of the canyons beyond.
Imagen de entrada tradicional con paredes beige
Imagen de entrada tradicional con paredes beige

Front entry to mid-century-modern renovation with green front door with glass panel, covered wood porch, wood ceilings, wood baseboards and trim, hardwood floors, large hallway with beige walls, floor to ceiling window in Berkeley hills, California
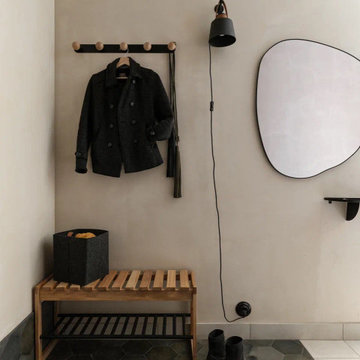
Ejemplo de entrada actual de tamaño medio con paredes beige, suelo de baldosas de porcelana, puerta gris y suelo gris
30.882 fotos de entradas con paredes beige y paredes marrones
1
