130 fotos de entradas con paredes beige y vigas vistas
Filtrar por
Presupuesto
Ordenar por:Popular hoy
1 - 20 de 130 fotos
Artículo 1 de 3

Praktisch ist es viel Stauraum zu haben, ihn aber nicht zeigen zu müssen. Hier versteckt er sich clever hinter der Schiebetür.
Modelo de puerta principal mediterránea de tamaño medio con paredes beige, suelo de travertino, puerta doble, puerta de vidrio, suelo beige y vigas vistas
Modelo de puerta principal mediterránea de tamaño medio con paredes beige, suelo de travertino, puerta doble, puerta de vidrio, suelo beige y vigas vistas

Custom front entryway of home with pavers, rustic wood, shutters, garden boxes and pavers.
Imagen de puerta principal rural de tamaño medio con paredes beige, suelo de madera oscura, puerta simple, puerta roja, suelo marrón y vigas vistas
Imagen de puerta principal rural de tamaño medio con paredes beige, suelo de madera oscura, puerta simple, puerta roja, suelo marrón y vigas vistas
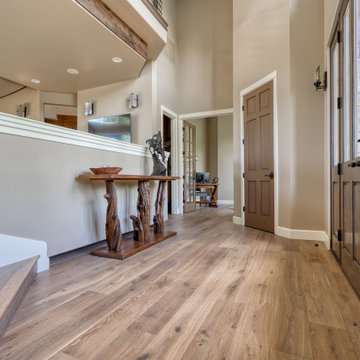
Orris, Maple, from the True Hardwood Commercial Flooring Collection by Hallmark FloorsOrris Maple Hardwood Floors from the True Hardwood Flooring Collection by Hallmark Floors. True Hardwood Flooring where the color goes throughout the surface layer without using stains or dyes.True Orris Maple room by Hallmark FloorsOrris Maple Hardwood Floors from the True Hardwood Flooring Collection by Hallmark Floors. True Hardwood Flooring where the color goes throughout the surface layer without using stains or dyes.True Collection by Hallmark Floors Orris MapleOrris Maple Hardwood Floors from the True Hardwood Flooring Collection by Hallmark Floors. True Hardwood Flooring where the color goes throughout the surface layer without using stains or dyes.Orris, Maple, from the True Hardwood Commercial Flooring Collection by Hallmark FloorsOrris Maple Hardwood Floors from the True Hardwood Flooring Collection by Hallmark Floors. True Hardwood Flooring where the color goes throughout the surface layer without using stains or dyes.
Orris Maple Hardwood Floors from the True Hardwood Flooring Collection by Hallmark Floors. True Hardwood Flooring where the color goes throughout the surface layer without using stains or dyes.
True Orris Maple room by Hallmark Floors
Orris Maple Hardwood Floors from the True Hardwood Flooring Collection by Hallmark Floors. True Hardwood Flooring where the color goes throughout the surface layer without using stains or dyes.
True Collection by Hallmark Floors Orris Maple
Orris Maple Hardwood Floors from the True Hardwood Flooring Collection by Hallmark Floors. True Hardwood Flooring where the color goes throughout the surface layer without using stains or dyes.
Orris, Maple, from the True Hardwood Commercial Flooring Collection by Hallmark Floors
Orris Maple Hardwood
The True Difference
Orris Maple Hardwood– Unlike other wood floors, the color and beauty of these are unique, in the True Hardwood flooring collection color goes throughout the surface layer. The results are truly stunning and extraordinarily beautiful, with distinctive features and benefits.

Stunning foyer with new entry door and windows we installed. This amazing entryway with exposed beam ceiling and painted brick accent wall looks incredible with these new black windows and gorgeous entry door. Find the perfect doors and windows for your home with Renewal by Andersen of Greater Toronto, serving most of Ontario.
. . . . . . . . . .
Our windows and doors come in a variety of styles and colors -- Contact Us Today! 844-819-3040

A project along the famous Waverly Place street in historical Greenwich Village overlooking Washington Square Park; this townhouse is 8,500 sq. ft. an experimental project and fully restored space. The client requested to take them out of their comfort zone, aiming to challenge themselves in this new space. The goal was to create a space that enhances the historic structure and make it transitional. The rooms contained vintage pieces and were juxtaposed using textural elements like throws and rugs. Design made to last throughout the ages, an ode to a landmark.

This is the welcome that you get when you come through the front door... not bad, hey?
Imagen de distribuidor rural de tamaño medio con paredes beige, suelo de cemento, puerta simple, puerta marrón, suelo gris y vigas vistas
Imagen de distribuidor rural de tamaño medio con paredes beige, suelo de cemento, puerta simple, puerta marrón, suelo gris y vigas vistas
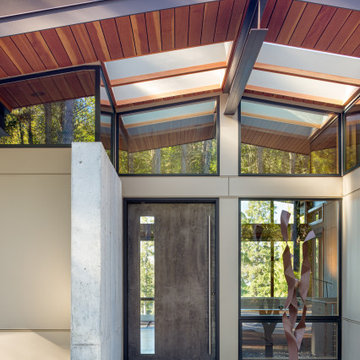
Foto de puerta principal rústica de tamaño medio con paredes beige, suelo de cemento, puerta pivotante, puerta gris y vigas vistas

2 story vaulted entryway with timber truss accents and lounge and groove ceiling paneling. Reclaimed wood floor has herringbone accent inlaid into it.
Custom metal hammered railing and reclaimed wall accents in stairway
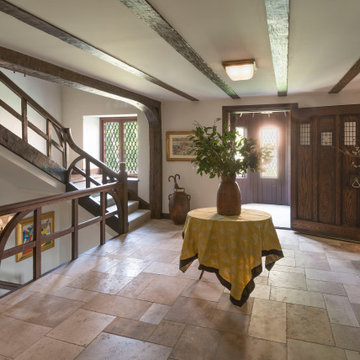
Ejemplo de entrada marinera con paredes beige, puerta simple, puerta de madera oscura, suelo beige y vigas vistas

This Multi-Level Transitional Craftsman Home Features Blended Indoor/Outdoor Living, a Split-Bedroom Layout for Privacy in The Master Suite and Boasts Both a Master & Guest Suite on The Main Level!
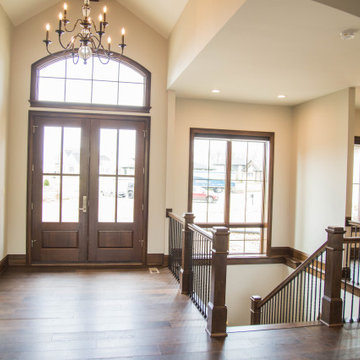
The entry lends grandeur to the home with its vaulted ceiling, double front door with arched transom, and oversized chandelier.
Imagen de puerta principal tradicional renovada extra grande con paredes beige, suelo de madera en tonos medios, puerta doble, puerta de madera oscura, suelo marrón y vigas vistas
Imagen de puerta principal tradicional renovada extra grande con paredes beige, suelo de madera en tonos medios, puerta doble, puerta de madera oscura, suelo marrón y vigas vistas
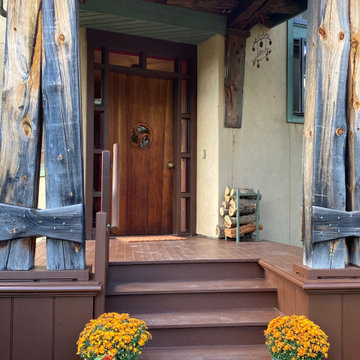
Cleanup and de-cluttering, plus a few props make this front entrance shine.
Foto de puerta principal rústica de tamaño medio con paredes beige, suelo de madera pintada, puerta simple, puerta de madera en tonos medios, suelo marrón y vigas vistas
Foto de puerta principal rústica de tamaño medio con paredes beige, suelo de madera pintada, puerta simple, puerta de madera en tonos medios, suelo marrón y vigas vistas
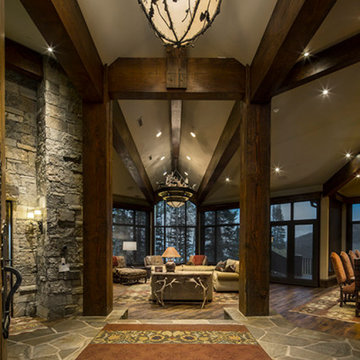
This grand entrance is a beautiful way to welcome your guests and family to your home, complete with unique light fixtures, exposed beams, and stunning flooring.

This lakefront diamond in the rough lot was waiting to be discovered by someone with a modern naturalistic vision and passion. Maintaining an eco-friendly, and sustainable build was at the top of the client priority list. Designed and situated to benefit from passive and active solar as well as through breezes from the lake, this indoor/outdoor living space truly establishes a symbiotic relationship with its natural surroundings. The pie-shaped lot provided significant challenges with a street width of 50ft, a steep shoreline buffer of 50ft, as well as a powerline easement reducing the buildable area. The client desired a smaller home of approximately 2500sf that juxtaposed modern lines with the free form of the natural setting. The 250ft of lakefront afforded 180-degree views which guided the design to maximize this vantage point while supporting the adjacent environment through preservation of heritage trees. Prior to construction the shoreline buffer had been rewilded with wildflowers, perennials, utilization of clover and meadow grasses to support healthy animal and insect re-population. The inclusion of solar panels as well as hydroponic heated floors and wood stove supported the owner’s desire to be self-sufficient. Core ten steel was selected as the predominant material to allow it to “rust” as it weathers thus blending into the natural environment.
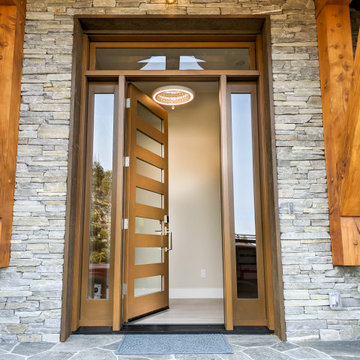
Imagen de puerta principal clásica renovada de tamaño medio con paredes beige, suelo de baldosas de cerámica, puerta simple, puerta de vidrio, suelo blanco y vigas vistas
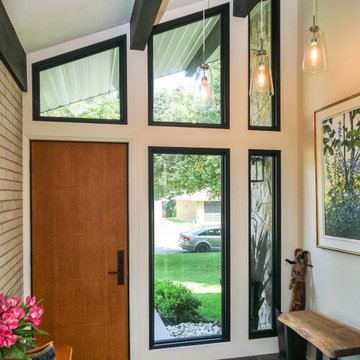
Superb entryway with gorgeous new entry door and stylish black windows we installed. With beautiful slate flooring and welcoming decor, this foyer looks magnificent with this new entry door we installed along with all new black picture windows. Now is the perfect time to replace your windows and doors with Renewal by Andersen of Greater Toronto, serving most of Ontario.
. . . . . . . . . .
New windows and doors for your home are just a phone call away -- Contact Us Today! 844-819-3040
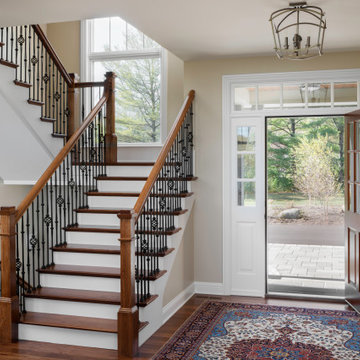
Rustic hickory floors, Shabahang rug
Modelo de distribuidor clásico grande con paredes beige, suelo de madera oscura, puerta simple, puerta blanca, suelo marrón y vigas vistas
Modelo de distribuidor clásico grande con paredes beige, suelo de madera oscura, puerta simple, puerta blanca, suelo marrón y vigas vistas
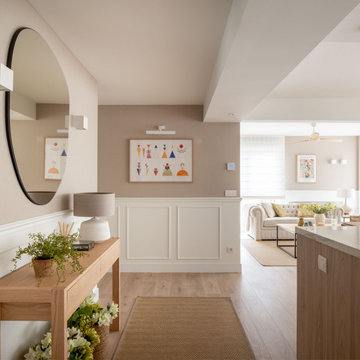
Modelo de distribuidor clásico renovado de tamaño medio con paredes beige, suelo laminado, suelo marrón, vigas vistas y papel pintado
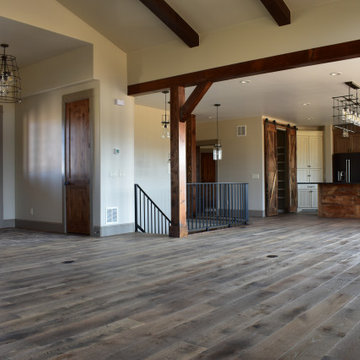
Diseño de distribuidor de estilo de casa de campo de tamaño medio con paredes beige, suelo de madera en tonos medios, puerta simple, puerta de madera en tonos medios y vigas vistas
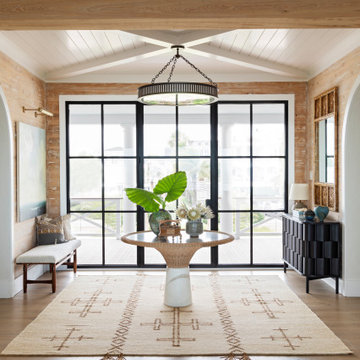
Diseño de puerta principal costera extra grande con paredes beige, suelo de madera clara, puerta metalizada, suelo beige, vigas vistas y madera
130 fotos de entradas con paredes beige y vigas vistas
1