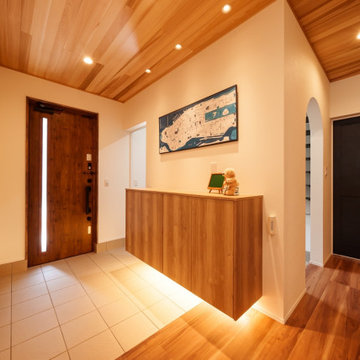541 fotos de entradas con madera y todos los tratamientos de pared
Filtrar por
Presupuesto
Ordenar por:Popular hoy
61 - 80 de 541 fotos
Artículo 1 de 3

A simple and inviting entryway to this Scandinavian modern home.
Diseño de puerta principal escandinava de tamaño medio con paredes blancas, suelo de madera clara, puerta simple, puerta negra, suelo beige, madera y madera
Diseño de puerta principal escandinava de tamaño medio con paredes blancas, suelo de madera clara, puerta simple, puerta negra, suelo beige, madera y madera
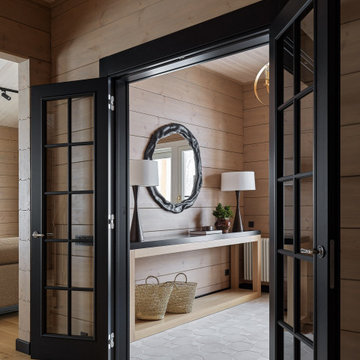
Imagen de entrada rural de tamaño medio con suelo de baldosas de porcelana, puerta simple, madera y madera

The interior view of the side entrance looking out onto the carport with extensive continuation of floor, wall, and ceiling materials.
Custom windows, doors, and hardware designed and furnished by Thermally Broken Steel USA.
Other sources:
Kuro Shou Sugi Ban Charred Cypress Cladding and Western Hemlock ceiling: reSAWN TIMBER Co.

玄関ポーチ
Modelo de puerta principal retro extra grande con paredes grises, suelo de granito, puerta simple, puerta de madera en tonos medios, suelo gris, madera y madera
Modelo de puerta principal retro extra grande con paredes grises, suelo de granito, puerta simple, puerta de madera en tonos medios, suelo gris, madera y madera
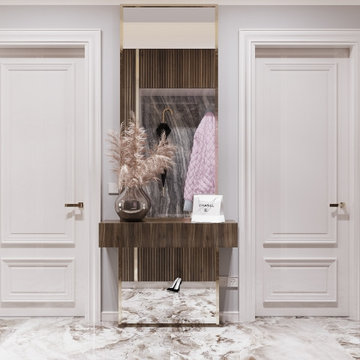
What a beauty of a #entryway. This interior design by @marian.visterniceanu really is a stunning representation of what #modernclassic is.
Imagen de entrada actual de tamaño medio con paredes blancas, suelo de mármol, suelo multicolor, madera y madera
Imagen de entrada actual de tamaño medio con paredes blancas, suelo de mármol, suelo multicolor, madera y madera

We remodeled this Spanish Style home. The white paint gave it a fresh modern feel.
Heather Ryan, Interior Designer
H.Ryan Studio - Scottsdale, AZ
www.hryanstudio.com

玄関ホールを全て土間にした多目的なスペース。半屋外的な雰囲気を出している。また、1F〜2Fへのスケルトン階段横に大型本棚を設置。
Ejemplo de hall industrial de tamaño medio con paredes blancas, suelo de cemento, puerta simple, puerta metalizada, suelo gris, madera y madera
Ejemplo de hall industrial de tamaño medio con paredes blancas, suelo de cemento, puerta simple, puerta metalizada, suelo gris, madera y madera

Entryway with stunning stair chandelier, pivot door, hide rug, open windows, wood ceiling and glass railing
Imagen de distribuidor tradicional renovado grande con paredes grises, suelo de madera clara, puerta pivotante, puerta de madera clara, suelo multicolor, madera y panelado
Imagen de distribuidor tradicional renovado grande con paredes grises, suelo de madera clara, puerta pivotante, puerta de madera clara, suelo multicolor, madera y panelado

Architect: Michael Morrow, Kinneymorrow Architecture
Builder: Galvas Construction
For this contemporary beach escape in the affluent resort community of Alys Beach, Florida, the team at E. F. San Juan constructed a series of unique Satina™ tropical hardwood screens that form parts of the home’s facade, railings, courtyard gate, and more. “Architect Michael Morrow of Kinneymorrow Architecture came to us with his design inspiration, and I have to say that we knocked it out of the park,” says E. F. San Juan’s president, Edward San Juan.
Challenges:
The seeming simplicity of this exterior facade is deceptively complex. The horizontal lines and spacing that Michael wanted to carry through the facade encompassed gates, shutters, screens, balcony rails, and rain shields had to be incredibly precise to fit seamlessly and remain intact through the years. “It’s always a challenge to execute contemporary details, as there is nowhere to hide imperfections,” says Michael. “The reality of being in a seaside climate compounded on top of that, especially working with wood.”
Solution:
The E. F. San Juan engineering department worked out the complex fabrication details required to make Michael’s design inspiration come together, and the team at Galvas Construction did an excellent job of installing all pieces to bring the plan to fruition. We used our trademarked Satina™ tropical hardwood to fabricate the facade and engineered tertiary attachment methods into the components to ensure longevity. “This was one of the most complex exteriors we have engineered, and, as always, we loved the challenge,” Edward says.
Michael adds, “The exterior woodwork on this project is the project, and so this one would not have been possible without E. F. San Juan. Collaborating was a joy, from working out the details to the exquisite realization. These folks have forgotten more about wood than most people will ever know in the first place!”
Thank you to Michael, Kinneymorrow, and the team at Galvas Construction for choosing E. F. San Juan.
---
Photography courtesy of Alys Beach

Beach house on the harbor in Newport with coastal décor and bright inviting colors.
Foto de hall costero de tamaño medio con paredes blancas, suelo de madera en tonos medios, puerta doble, puerta blanca, suelo marrón, madera y papel pintado
Foto de hall costero de tamaño medio con paredes blancas, suelo de madera en tonos medios, puerta doble, puerta blanca, suelo marrón, madera y papel pintado

Modelo de hall blanco campestre grande con paredes blancas, suelo de madera clara, puerta simple, puerta negra, suelo beige, madera y panelado

Imagen de hall actual extra grande con suelo de mármol, puerta simple, puerta marrón, suelo beige, madera y madera
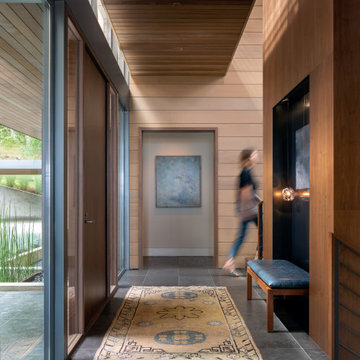
Contemporary Entry
Photographer: Eric Staudenmaier
Imagen de entrada minimalista con puerta simple, madera y madera
Imagen de entrada minimalista con puerta simple, madera y madera

Плитка из дореволюционных руколепных кирпичей BRICKTILES в оформлении стен прихожей. Поверхность под защитной пропиткой - не пылит и влажная уборка разрешена.
Дизайнер проекта: Кира Яковлева. Фото: Сергей Красюк. Стилист: Александра Пиленкова.
Проект опубликован на сайте журнала AD Russia в 2020 году.

Ejemplo de puerta principal contemporánea extra grande con paredes beige, suelo de cemento, puerta pivotante, puerta negra, suelo blanco, madera y panelado
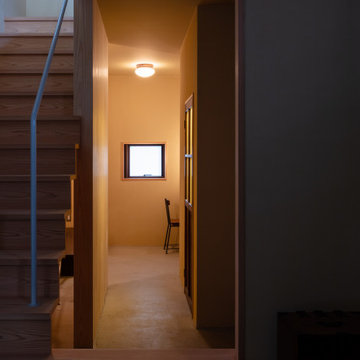
荒磨きの焼杉を張り巡らせた2.73m×11.22mの細長い箱状の住宅です。
妻の実家近くの良好な住環境の中に土地を見つけ、狭いながらもそこに住む覚悟をもって設計の依頼をされました。
建主は大手メーカーのプロダクトデザイナー。要望のイメージ(立原道造のヒヤシンスハウスや茨木のり子の家)とはっきりとした好み(モダンデザインと素材感など)がありました。
敷地は細長く、建物の間口は一間半しか取れず、そこに廊下をとると人が寝られる居室が取れません。その状況でいかに個と家族の居場所をつくるかを検討しました。また、空間やプライバシーなどに大小、高低、明暗など多様なシーンを与え、筒状の空間が単調にならないことを心がけています。
耐力壁の配置を左右に振り分け、緩やかに各階の空間を三等分し、中央のスペースを1階は居間、2階は板の間とし、落ち着いた留まれるスペースとしました。そこから見えるスペースでは袖壁に隠れた位置に開口を配置し、光の入り具合を調整し、性格の違うスペースを目論んでいます。
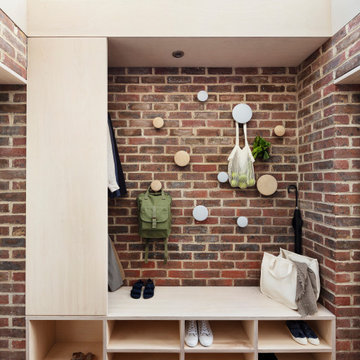
The brief was to design a portico side Extension for an existing home to add more storage space for shoes, coats and above all, create a warm welcoming entrance to their home.
Materials - Brick (to match existing) and birch plywood.

Beautiful Ski Locker Room featuring over 500 skis from the 1950's & 1960's and lockers named after the iconic ski trails of Park City.
Photo credit: Kevin Scott.

The formal entry with simple improvements, new front door and sidelite, lighting, cedar siding and wood columns wrapped in metal.
Modelo de puerta principal minimalista grande con suelo de piedra caliza, puerta simple, puerta de madera en tonos medios, suelo blanco, madera y madera
Modelo de puerta principal minimalista grande con suelo de piedra caliza, puerta simple, puerta de madera en tonos medios, suelo blanco, madera y madera
541 fotos de entradas con madera y todos los tratamientos de pared
4
