541 fotos de entradas con madera y todos los tratamientos de pared
Filtrar por
Presupuesto
Ordenar por:Popular hoy
161 - 180 de 541 fotos
Artículo 1 de 3
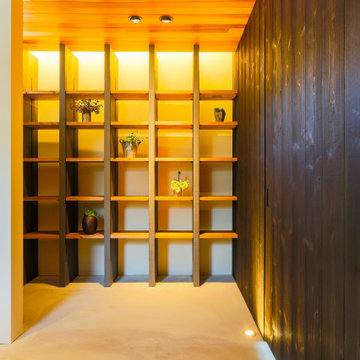
Ejemplo de hall actual con suelo de cemento, puerta corredera, puerta metalizada, suelo gris, madera y madera
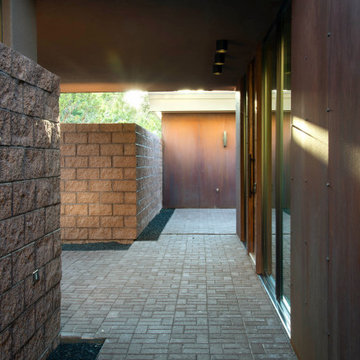
Imagen de vestíbulo minimalista con paredes marrones, suelo de ladrillo, puerta simple, puerta de madera en tonos medios, suelo marrón, madera y panelado
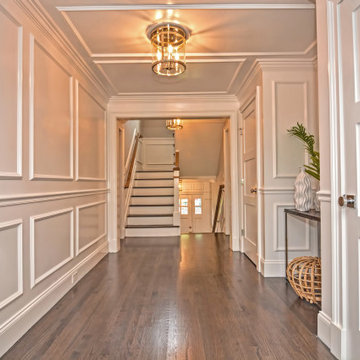
Main level foyer with two closets. Wall paneling and ceiling paneling with flush mount light fixture. Walls painted semi gloss white. Dark gray stained hardwood floors.
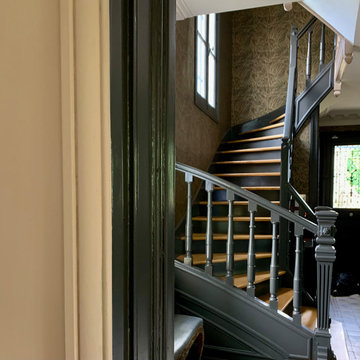
Foto de distribuidor actual de tamaño medio con paredes grises, suelo de baldosas de cerámica, puerta simple, puerta gris, suelo gris, madera y papel pintado
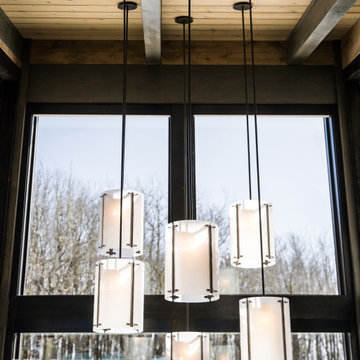
VPC’s featured Custom Home Project of the Month for March is the spectacular Mountain Modern Lodge. With six bedrooms, six full baths, and two half baths, this custom built 11,200 square foot timber frame residence exemplifies breathtaking mountain luxury.
The home borrows inspiration from its surroundings with smooth, thoughtful exteriors that harmonize with nature and create the ultimate getaway. A deck constructed with Brazilian hardwood runs the entire length of the house. Other exterior design elements include both copper and Douglas Fir beams, stone, standing seam metal roofing, and custom wire hand railing.
Upon entry, visitors are introduced to an impressively sized great room ornamented with tall, shiplap ceilings and a patina copper cantilever fireplace. The open floor plan includes Kolbe windows that welcome the sweeping vistas of the Blue Ridge Mountains. The great room also includes access to the vast kitchen and dining area that features cabinets adorned with valances as well as double-swinging pantry doors. The kitchen countertops exhibit beautifully crafted granite with double waterfall edges and continuous grains.
VPC’s Modern Mountain Lodge is the very essence of sophistication and relaxation. Each step of this contemporary design was created in collaboration with the homeowners. VPC Builders could not be more pleased with the results of this custom-built residence.
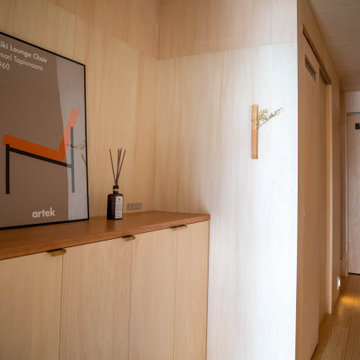
Modelo de hall escandinavo pequeño con suelo de madera clara, puerta simple, madera y madera
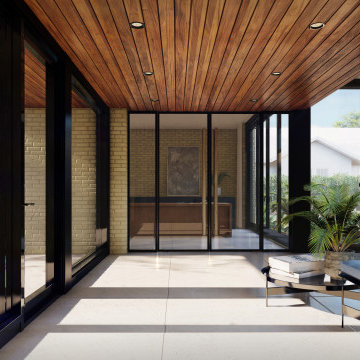
Front Entrance Foyer
-
Like what you see?
Visit www.mymodernhome.com for more detail, or to see yourself in one of our architect-designed home plans.
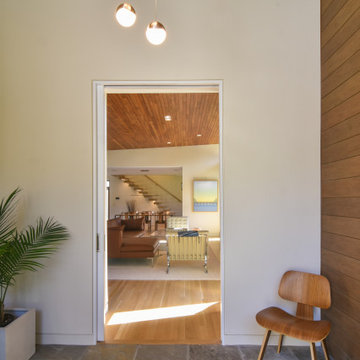
Ejemplo de distribuidor minimalista de tamaño medio con suelo de pizarra, suelo gris, madera y madera
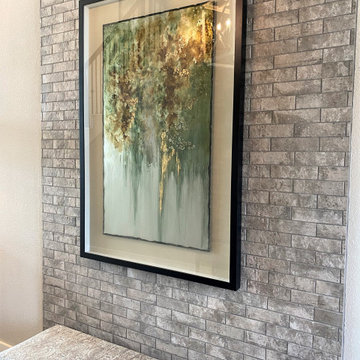
Diseño de distribuidor clásico renovado grande con paredes grises, suelo de baldosas de porcelana, puerta doble, puerta negra, madera y ladrillo
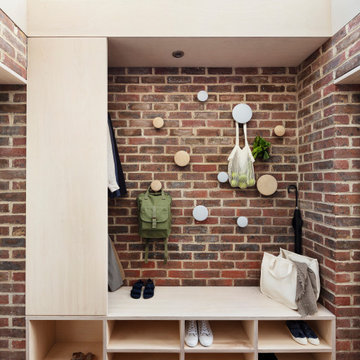
The brief was to design a portico side Extension for an existing home to add more storage space for shoes, coats and above all, create a warm welcoming entrance to their home.
Materials - Brick (to match existing) and birch plywood.

The client had a dream house for a long time and a limited budget for a ranch-style singly family house along with a future bonus room upper level. He was looking for a nice-designed backyard too with a great sunroom facing to a beautiful landscaped yard. One of the main goals was having a house with open floor layout and white brick in exterior with a lot of fenestration to get day light as much as possible. The sunroom was also one of the main focus points of design for him, as an extra heated area at the house.
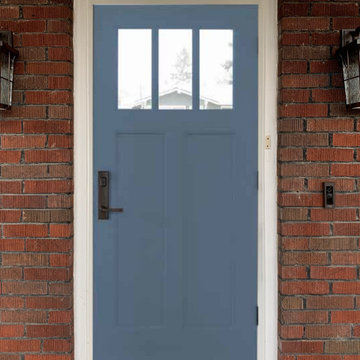
Ejemplo de puerta principal de estilo americano con paredes rojas, suelo de cemento, puerta simple, puerta azul, suelo gris, madera y madera
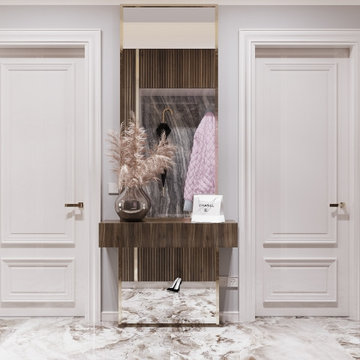
What a beauty of a #entryway. This interior design by @marian.visterniceanu really is a stunning representation of what #modernclassic is.
Imagen de entrada actual de tamaño medio con paredes blancas, suelo de mármol, suelo multicolor, madera y madera
Imagen de entrada actual de tamaño medio con paredes blancas, suelo de mármol, suelo multicolor, madera y madera

"Outside Foyer" Entry, central courtyard.
Modelo de distribuidor minimalista grande con paredes multicolor, suelo de cemento, puerta simple, puerta de madera clara, suelo gris, madera y madera
Modelo de distribuidor minimalista grande con paredes multicolor, suelo de cemento, puerta simple, puerta de madera clara, suelo gris, madera y madera
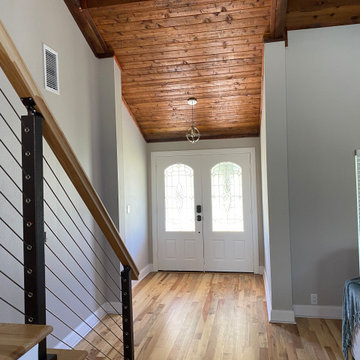
Enlarged Entry
Modelo de puerta principal retro de tamaño medio con paredes grises, suelo de madera en tonos medios, puerta doble, puerta blanca, suelo beige, madera y boiserie
Modelo de puerta principal retro de tamaño medio con paredes grises, suelo de madera en tonos medios, puerta doble, puerta blanca, suelo beige, madera y boiserie
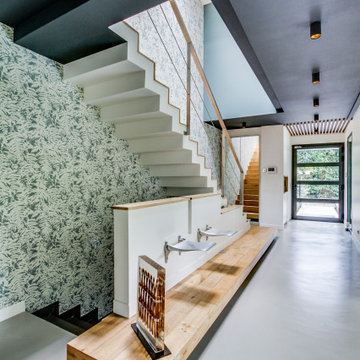
Peinture et pose papier peint cage d'escalier
Plafond peint en noir
Passage habillés en bois massif
Plafond entrée habillé en tasseaux de bois chêne massif
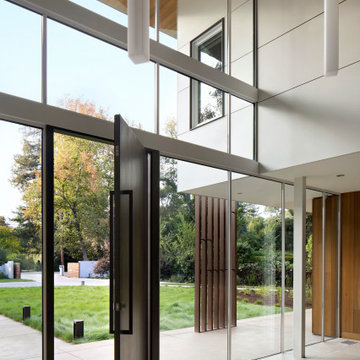
Diseño de distribuidor moderno grande con paredes blancas, suelo de baldosas de porcelana, puerta pivotante, puerta de madera oscura, suelo gris, madera y madera
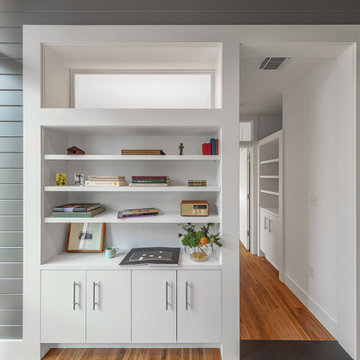
Bedroom "Cabins" are accessed through built-in cabinets. Clerestory windows allow the sharing of light between the Study and the bedroom's attached full bathroom. This hall also contains storage and closet space to accompany each bedroom.
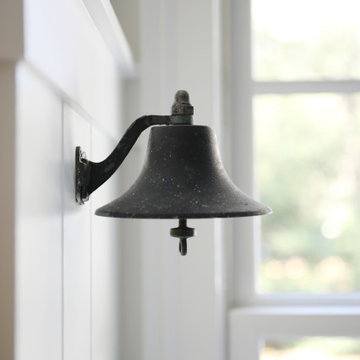
Gut renovation of mudroom and adjacent powder room. Included custom paneling, herringbone brick floors with radiant heat, and addition of storage and hooks. Bell original to owner's secondary residence circa 1894.
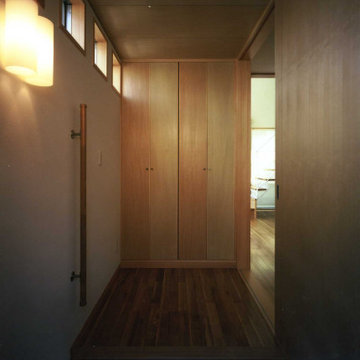
Foto de hall minimalista pequeño con paredes blancas, suelo de madera en tonos medios, puerta simple, puerta de madera en tonos medios, suelo marrón, madera y papel pintado
541 fotos de entradas con madera y todos los tratamientos de pared
9