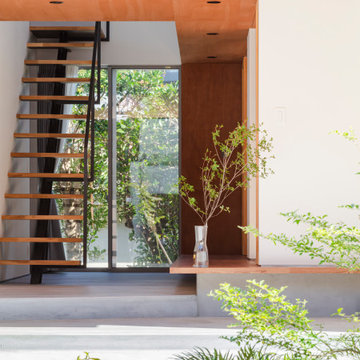541 fotos de entradas con madera y todos los tratamientos de pared
Filtrar por
Presupuesto
Ordenar por:Popular hoy
121 - 140 de 541 fotos
Artículo 1 de 3
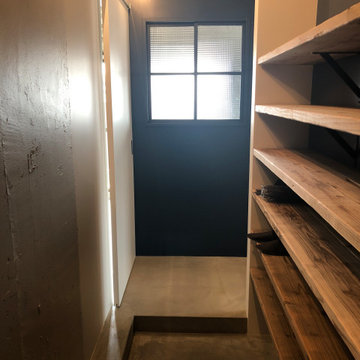
古材でまとめたエントランス。正面に明かりとり用の飾り窓をアクセントに。
Foto de hall moderno de tamaño medio con paredes blancas, suelo de cemento, madera y boiserie
Foto de hall moderno de tamaño medio con paredes blancas, suelo de cemento, madera y boiserie
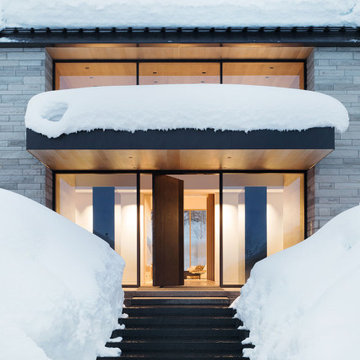
Five Shadows' exteriors are clad simply in stone, with subtle steel detailing. The layout of the multiple buildings lends an elegance to the flow, while the relationship between spaces fosters a sense of intimacy.
Architecture by CLB – Jackson, Wyoming – Bozeman, Montana.
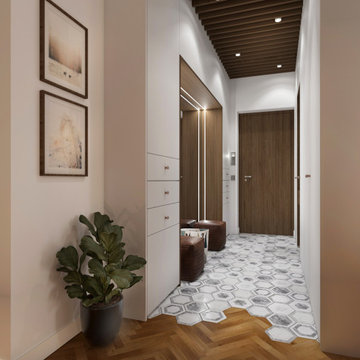
Foto de puerta principal nórdica de tamaño medio con paredes blancas, suelo de baldosas de cerámica, puerta simple, puerta de madera en tonos medios, suelo blanco, madera y panelado
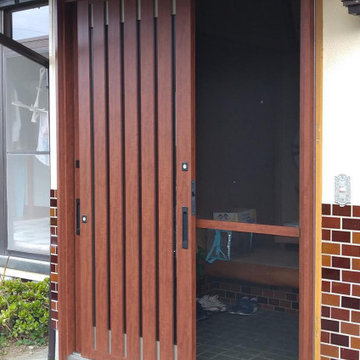
Foto de puerta principal minimalista de tamaño medio con paredes blancas, suelo de baldosas de porcelana, puerta corredera, puerta marrón, suelo gris, madera y papel pintado
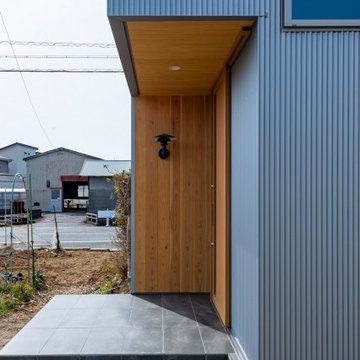
シルバーの金属製外j壁とナチュラルウッド(杉)との組み合わせは軽やかで優しいイメージに。玄関引き戸は木製。
Imagen de puerta principal de tamaño medio con paredes metalizadas, suelo de baldosas de cerámica, puerta corredera, puerta de madera en tonos medios, suelo gris, madera y boiserie
Imagen de puerta principal de tamaño medio con paredes metalizadas, suelo de baldosas de cerámica, puerta corredera, puerta de madera en tonos medios, suelo gris, madera y boiserie

Modelo de hall blanco campestre grande con paredes blancas, suelo de madera clara, puerta simple, puerta negra, suelo beige, madera y panelado
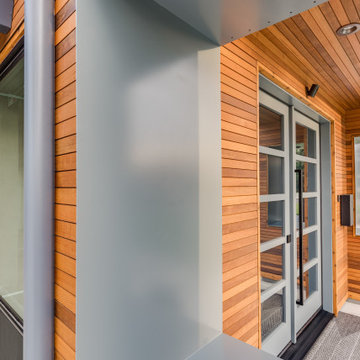
Foto de puerta principal minimalista grande con paredes marrones, suelo de cemento, puerta doble, puerta de vidrio, suelo gris, madera y madera
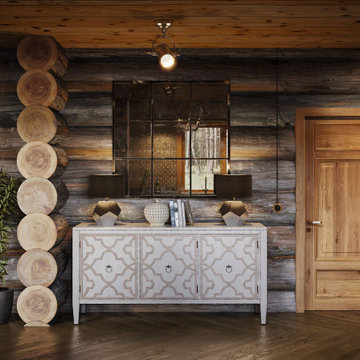
Foto de vestíbulo posterior rural grande con suelo de cemento, puerta simple, suelo azul, madera y madera
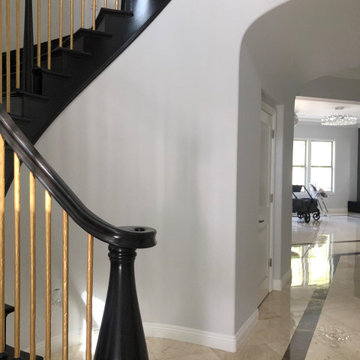
This Entryway Table Will Be a decorative space that is mainly used to put down keys or other small items. Table with tray at bottom. Console Table
Ejemplo de hall minimalista pequeño con paredes blancas, suelo de baldosas de porcelana, puerta simple, puerta marrón, suelo beige, madera y madera
Ejemplo de hall minimalista pequeño con paredes blancas, suelo de baldosas de porcelana, puerta simple, puerta marrón, suelo beige, madera y madera

The interior view of the side entrance looking out onto the carport with extensive continuation of floor, wall, and ceiling materials.
Custom windows, doors, and hardware designed and furnished by Thermally Broken Steel USA.
Other sources:
Kuro Shou Sugi Ban Charred Cypress Cladding and Western Hemlock ceiling: reSAWN TIMBER Co.
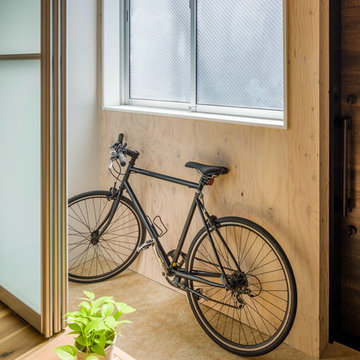
リノベーションで、元々無かったところに、あえて土間空間を作り自転車も置ける様にしています。建物出たすぐ前が道路なので、土間空間を生活空間と挟む事で、外部とのクッションになるバッファ空間になり、外の道路を人が通っても気にならない。洗濯モノを干すサンルームにもなり、外で使うモノの置き場所にもなる。
意味ある余白になっています。
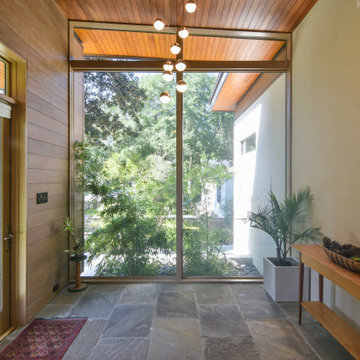
Modelo de distribuidor moderno de tamaño medio con suelo de pizarra, suelo gris, madera y madera
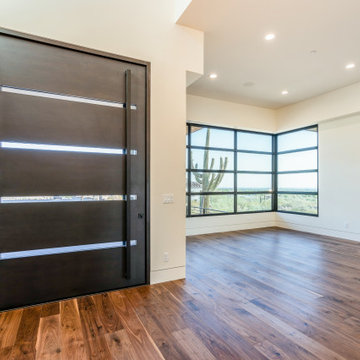
Imagen de puerta principal actual extra grande con paredes beige, suelo de cemento, puerta pivotante, puerta negra, suelo blanco, madera y panelado
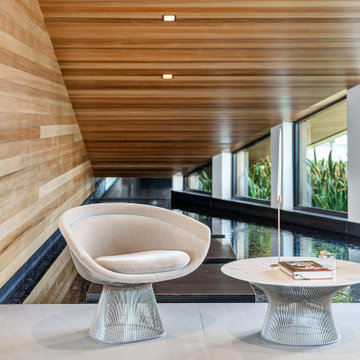
Infinity House is a Tropical Modern Retreat in Boca Raton, FL with architecture and interiors by The Up Studio
Imagen de distribuidor actual extra grande con puerta pivotante, puerta negra, suelo gris, madera y madera
Imagen de distribuidor actual extra grande con puerta pivotante, puerta negra, suelo gris, madera y madera
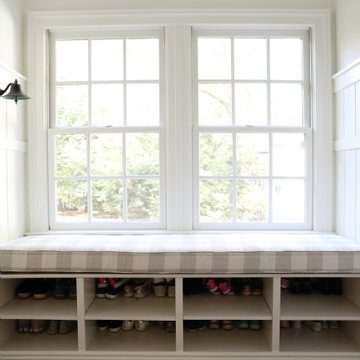
Gut renovation of mudroom and adjacent powder room. Included custom paneling, herringbone brick floors with radiant heat, and addition of storage and hooks. Bell original to owner's secondary residence circa 1894.
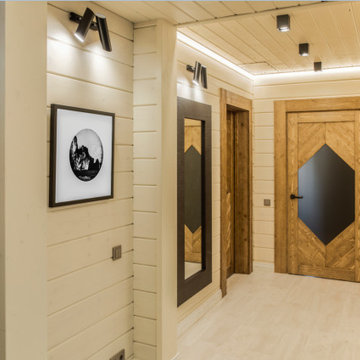
прихожая с гардеробной
Ejemplo de hall rústico de tamaño medio con paredes beige, suelo de madera clara, madera y madera
Ejemplo de hall rústico de tamaño medio con paredes beige, suelo de madera clara, madera y madera

Architect: Michael Morrow, Kinneymorrow Architecture
Builder: Galvas Construction
For this contemporary beach escape in the affluent resort community of Alys Beach, Florida, the team at E. F. San Juan constructed a series of unique Satina™ tropical hardwood screens that form parts of the home’s facade, railings, courtyard gate, and more. “Architect Michael Morrow of Kinneymorrow Architecture came to us with his design inspiration, and I have to say that we knocked it out of the park,” says E. F. San Juan’s president, Edward San Juan.
Challenges:
The seeming simplicity of this exterior facade is deceptively complex. The horizontal lines and spacing that Michael wanted to carry through the facade encompassed gates, shutters, screens, balcony rails, and rain shields had to be incredibly precise to fit seamlessly and remain intact through the years. “It’s always a challenge to execute contemporary details, as there is nowhere to hide imperfections,” says Michael. “The reality of being in a seaside climate compounded on top of that, especially working with wood.”
Solution:
The E. F. San Juan engineering department worked out the complex fabrication details required to make Michael’s design inspiration come together, and the team at Galvas Construction did an excellent job of installing all pieces to bring the plan to fruition. We used our trademarked Satina™ tropical hardwood to fabricate the facade and engineered tertiary attachment methods into the components to ensure longevity. “This was one of the most complex exteriors we have engineered, and, as always, we loved the challenge,” Edward says.
Michael adds, “The exterior woodwork on this project is the project, and so this one would not have been possible without E. F. San Juan. Collaborating was a joy, from working out the details to the exquisite realization. These folks have forgotten more about wood than most people will ever know in the first place!”
Thank you to Michael, Kinneymorrow, and the team at Galvas Construction for choosing E. F. San Juan.
---
Photography courtesy of Alys Beach
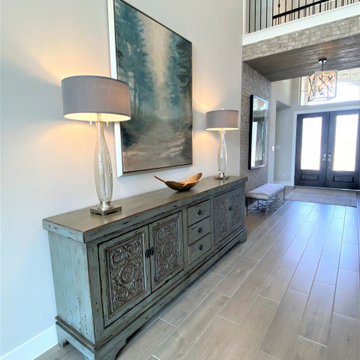
Foto de distribuidor clásico renovado grande con paredes grises, suelo de baldosas de porcelana, puerta doble, puerta negra, madera y ladrillo

The formal entry with simple improvements, new front door and sidelite, lighting, cedar siding and wood columns wrapped in metal.
Modelo de puerta principal minimalista grande con suelo de piedra caliza, puerta simple, puerta de madera en tonos medios, suelo blanco, madera y madera
Modelo de puerta principal minimalista grande con suelo de piedra caliza, puerta simple, puerta de madera en tonos medios, suelo blanco, madera y madera
541 fotos de entradas con madera y todos los tratamientos de pared
7
