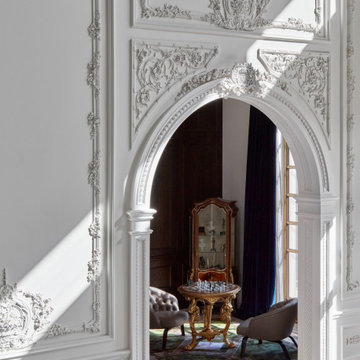197 fotos de entradas clásicas renovadas con panelado
Filtrar por
Presupuesto
Ordenar por:Popular hoy
161 - 180 de 197 fotos
Artículo 1 de 3
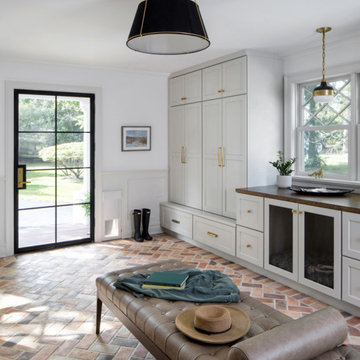
Foto de vestíbulo posterior tradicional renovado con suelo de ladrillo, puerta simple, puerta negra y panelado
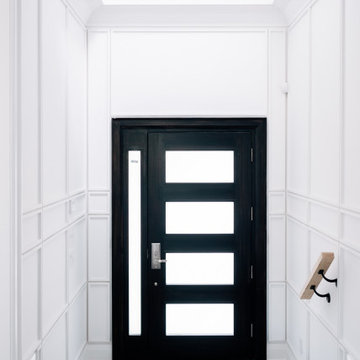
Diseño de distribuidor clásico renovado con paredes blancas, suelo de baldosas de cerámica, puerta simple, puerta negra, suelo gris, bandeja y panelado
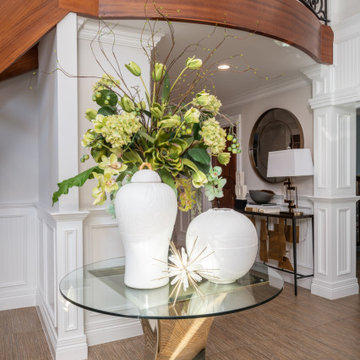
Stepping into this classic glamour dramatic foyer is a fabulous way to feel welcome at home. The color palette is timeless with a bold splash of green which adds drama to the space. Luxurious fabrics, chic furnishings and gorgeous accessories set the tone for this high end makeover which did not involve any structural renovations.
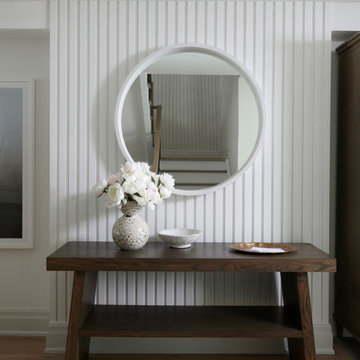
Diseño de distribuidor tradicional renovado grande con paredes blancas, suelo de madera clara, puerta doble, puerta de madera en tonos medios, suelo beige y panelado
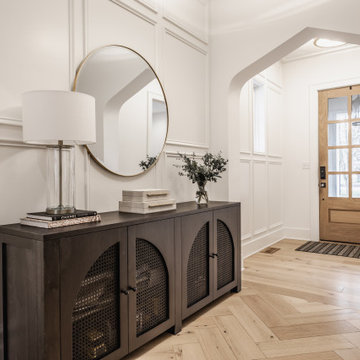
Modelo de entrada tradicional renovada con suelo de madera clara, puerta simple, puerta de madera clara y panelado
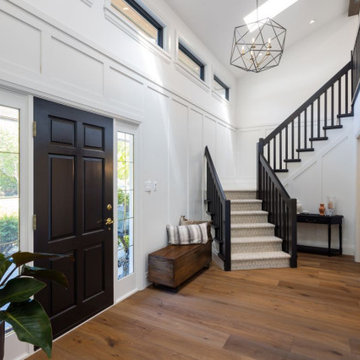
Modelo de distribuidor tradicional renovado de tamaño medio con paredes blancas, suelo de madera en tonos medios, puerta simple, puerta negra, suelo marrón y panelado
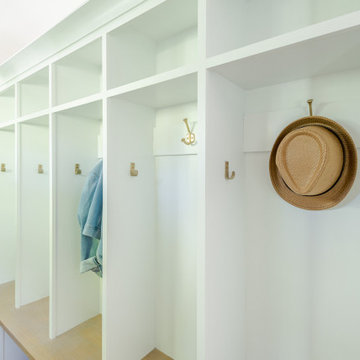
Modelo de vestíbulo posterior clásico renovado pequeño con paredes grises, suelo de madera clara, puerta simple, suelo marrón y panelado
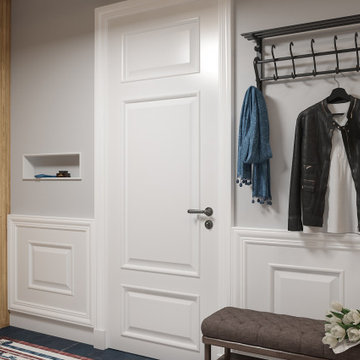
С полным описанием проекта ознакомьтесь по ссылке: https://dizayn-intererov.ru/studiya-dizayna-interera-portfolio/
По вопросам заказа дизайн-проекта интерьера квартиры: https://dizayn-intererov.ru/
+7 (499) 346-8963
info@instilier.ru
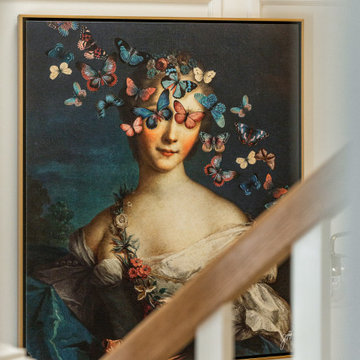
Modelo de distribuidor clásico renovado de tamaño medio con paredes blancas, suelo de madera clara, suelo marrón y panelado
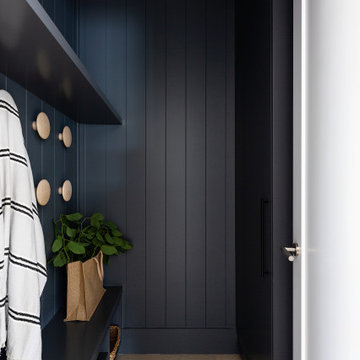
Mudroom storage room to the entry foyer
Ejemplo de vestíbulo posterior clásico renovado con paredes azules, suelo de madera clara y panelado
Ejemplo de vestíbulo posterior clásico renovado con paredes azules, suelo de madera clara y panelado
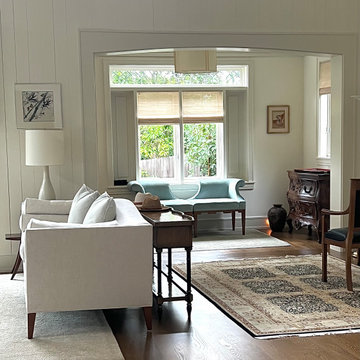
Foto de distribuidor tradicional renovado grande con paredes blancas, suelo de madera en tonos medios, puerta simple, puerta marrón, suelo marrón, casetón y panelado
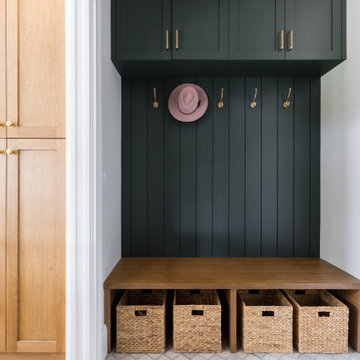
Diseño de vestíbulo posterior tradicional renovado de tamaño medio con paredes blancas, suelo de baldosas de porcelana, suelo gris y panelado
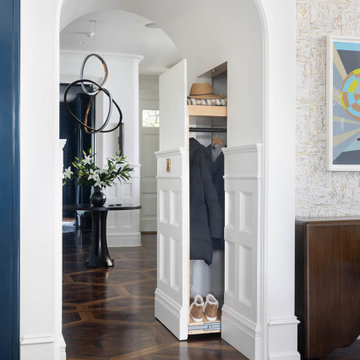
We juxtaposed bold colors and contemporary furnishings with the early twentieth-century interior architecture for this four-level Pacific Heights Edwardian. The home's showpiece is the living room, where the walls received a rich coat of blackened teal blue paint with a high gloss finish, while the high ceiling is painted off-white with violet undertones. Against this dramatic backdrop, we placed a streamlined sofa upholstered in an opulent navy velour and companioned it with a pair of modern lounge chairs covered in raspberry mohair. An artisanal wool and silk rug in indigo, wine, and smoke ties the space together.

Bright and beautiful foyer in Charlotte, NC with double wood entry doors, custom white wall paneling, chandelier, wooden console table, black mirror, table lamp, decorative pieces and rug over medium wood floors.

We juxtaposed bold colors and contemporary furnishings with the early twentieth-century interior architecture for this four-level Pacific Heights Edwardian. The home's showpiece is the living room, where the walls received a rich coat of blackened teal blue paint with a high gloss finish, while the high ceiling is painted off-white with violet undertones. Against this dramatic backdrop, we placed a streamlined sofa upholstered in an opulent navy velour and companioned it with a pair of modern lounge chairs covered in raspberry mohair. An artisanal wool and silk rug in indigo, wine, and smoke ties the space together.
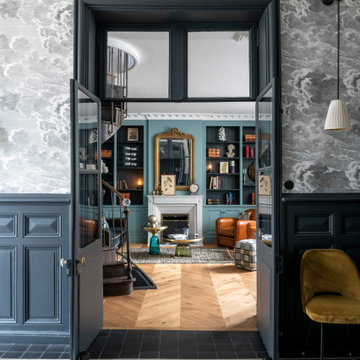
Photo : © Julien Fernandez / Amandine et Jules – Hotel particulier a Angers par l’architecte Laurent Dray.
Foto de distribuidor clásico renovado grande con paredes azules, suelo de baldosas de terracota, suelo multicolor, casetón y panelado
Foto de distribuidor clásico renovado grande con paredes azules, suelo de baldosas de terracota, suelo multicolor, casetón y panelado
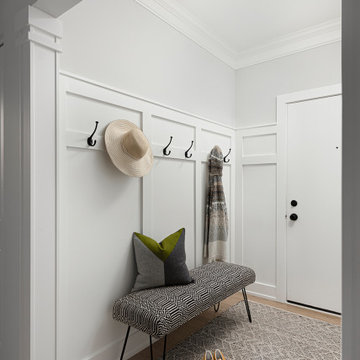
Diseño de distribuidor tradicional renovado de tamaño medio con paredes grises, suelo de madera clara, puerta simple, puerta blanca, suelo blanco y panelado
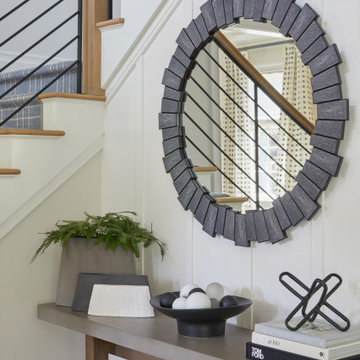
Entry area to the home. With an open staircase lined with plush carpeting.
Imagen de entrada clásica renovada grande con suelo de madera en tonos medios, suelo marrón y panelado
Imagen de entrada clásica renovada grande con suelo de madera en tonos medios, suelo marrón y panelado
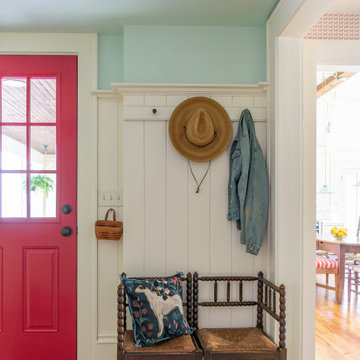
This 1790 farmhouse had received an addition to the historic ell in the 1970s, with a more recent renovation encompassing the kitchen and adding a small mudroom & laundry room in the ’90s. Unfortunately, as happens all too often, it had been done in a way that was architecturally inappropriate style of the home.
We worked within the available footprint to create “layers of implied time,” reinstating stylistic integrity and un-muddling the mistakes of more recent renovations.
197 fotos de entradas clásicas renovadas con panelado
9
