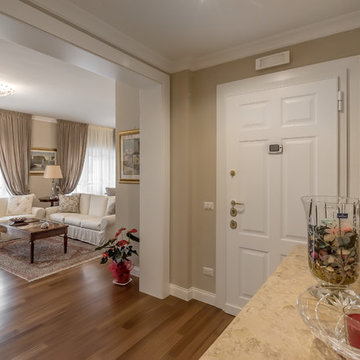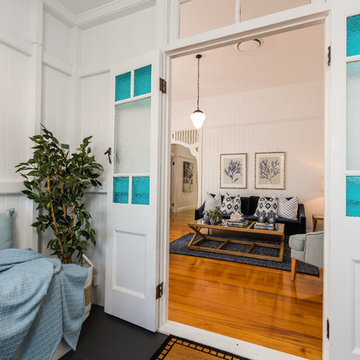272 fotos de entradas clásicas
Filtrar por
Presupuesto
Ordenar por:Popular hoy
1 - 20 de 272 fotos
Artículo 1 de 3
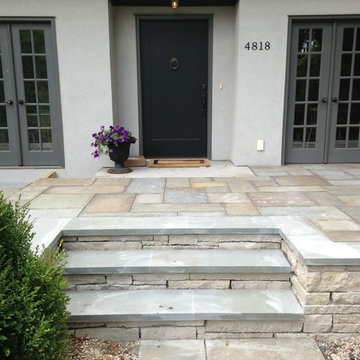
Raised, full color bluestone patio on Fondulac stone walls. With front entry stone steps.
By English Stone
Foto de puerta principal clásica grande con puerta simple y puerta negra
Foto de puerta principal clásica grande con puerta simple y puerta negra
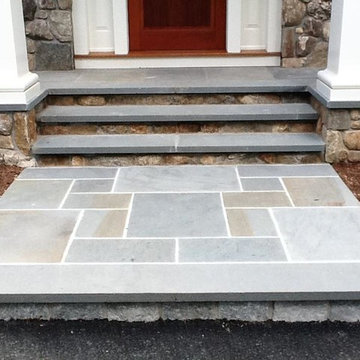
Diseño de puerta principal clásica de tamaño medio con paredes marrones, suelo de cemento, puerta simple y puerta roja
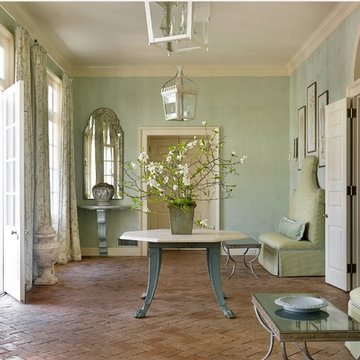
Emily Followill
Diseño de entrada clásica con suelo de ladrillo y paredes verdes
Diseño de entrada clásica con suelo de ladrillo y paredes verdes
Encuentra al profesional adecuado para tu proyecto
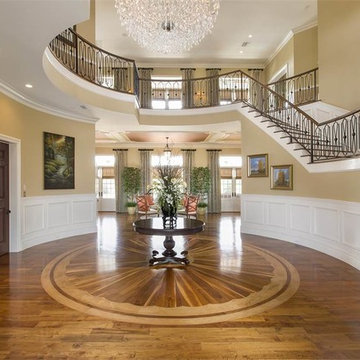
Imagen de distribuidor tradicional extra grande con paredes beige, suelo de madera en tonos medios y suelo marrón
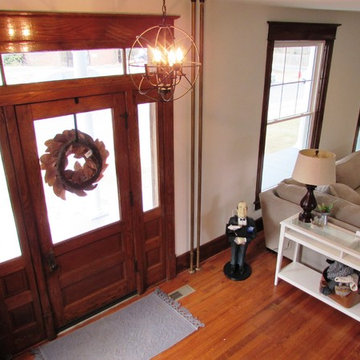
Talon Construction Middletown, MD whole house remodel
Diseño de distribuidor clásico de tamaño medio con paredes blancas, suelo de madera en tonos medios, puerta simple, puerta de madera oscura y suelo marrón
Diseño de distribuidor clásico de tamaño medio con paredes blancas, suelo de madera en tonos medios, puerta simple, puerta de madera oscura y suelo marrón
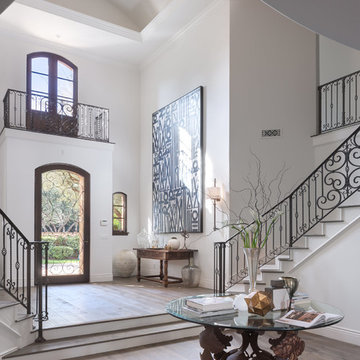
©Teague Hunziker
Foto de distribuidor clásico de tamaño medio con paredes blancas, suelo de madera en tonos medios, puerta simple, puerta de vidrio y suelo marrón
Foto de distribuidor clásico de tamaño medio con paredes blancas, suelo de madera en tonos medios, puerta simple, puerta de vidrio y suelo marrón
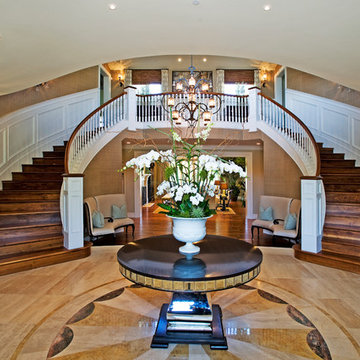
Photo by Everett Fenton Gidley
Ejemplo de distribuidor clásico extra grande con paredes beige, suelo de piedra caliza y suelo beige
Ejemplo de distribuidor clásico extra grande con paredes beige, suelo de piedra caliza y suelo beige
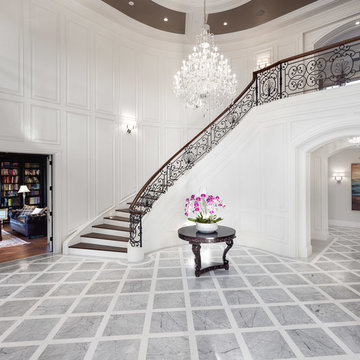
Photos by Darren Sutherland at Snowchimp Creative.
Imagen de entrada tradicional extra grande
Imagen de entrada tradicional extra grande
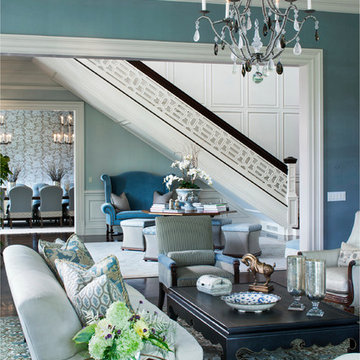
Feeling Blue? Come inside, take a look around, see how architectural detailing can enhance and brighten design and decoration.
Diseño de vestíbulo tradicional grande con paredes azules
Diseño de vestíbulo tradicional grande con paredes azules

The inviting living room with coffered ceilings and elegant wainscoting is right off of the double height foyer. The dining area welcomes you into the center of the great room beyond.
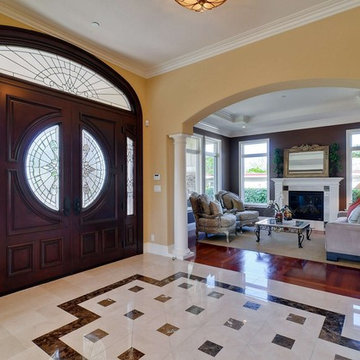
All Photo Credits to Victor Lin Photography
www.victorlinphoto.com/
Ejemplo de entrada tradicional con suelo beige
Ejemplo de entrada tradicional con suelo beige
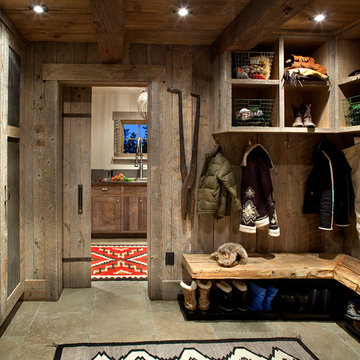
Hand Hewn Timbers and Corral Board Paneling. Photos by Gibeon Photography.
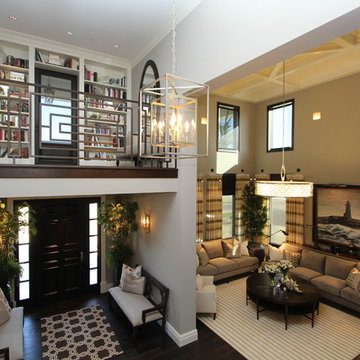
Hand forged Iron Railing and decorative Iron in various geometric patterns gives this Southern California Luxury home a custom crafted look throughout. Iron work in a home has traditionally been used in Spanish or Tuscan style homes. In this home, Interior Designer Rebecca Robeson designed modern, geometric shaped to transition between rooms giving it a new twist on Iron for the home. Custom welders followed Rebeccas plans meticulously in order to keep the lines clean and sophisticated for a seamless design element in this home. For continuity, all staircases and railings share similar geometric and linear lines while none is exactly the same.
For more on this home, Watch out YouTube videos:
http://www.youtube.com/watch?v=OsNt46xGavY
http://www.youtube.com/watch?v=mj6lv21a7NQ
http://www.youtube.com/watch?v=bvr4eWXljqM
http://www.youtube.com/watch?v=JShqHBibRWY
David Harrison Photography
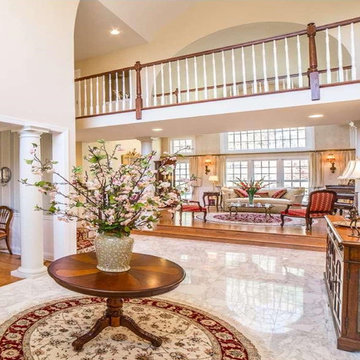
Nejad Rugs round hand knotted silk & wool Persian Tabriz oriental rug in client's gorgeous marble floor two story foyer
Nejad Rugs www.nejad.com 215-348-1255
Showroom: 1 N Main Street, Doylestown PA 18901
Two Showrooms & Two Pennsylvania Warehouse/Distribution Centers
Designers, Manufacturers, Importers & Wholesalers
ORIA Member
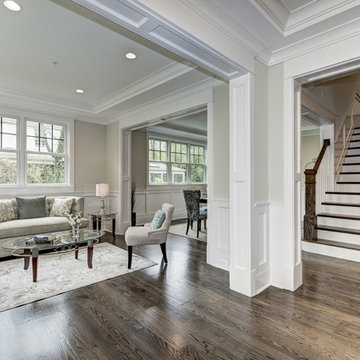
When you walk in the front door, you are greeted by an open Living Room, Craftsman Staircase & beautiful millwork.
Modelo de puerta principal tradicional grande con paredes beige, suelo de madera en tonos medios, puerta simple y puerta de madera en tonos medios
Modelo de puerta principal tradicional grande con paredes beige, suelo de madera en tonos medios, puerta simple y puerta de madera en tonos medios
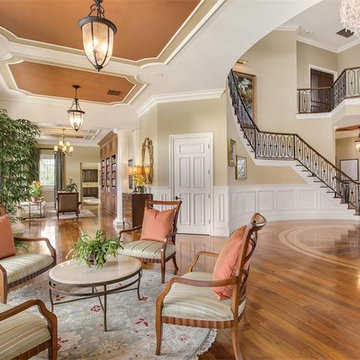
Modelo de distribuidor clásico extra grande con paredes beige, suelo de madera oscura y suelo marrón
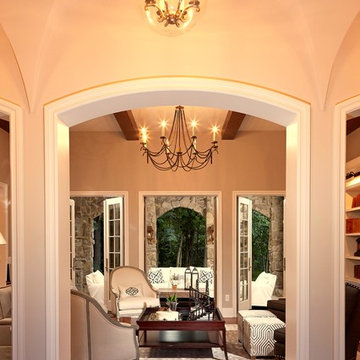
VanBrouck & Associates: Inspired by the classical architecture of Palladio, this Italian villa was designed with a procession of beautifully proportioned, ordered spaces, with strong axial sightlines, to draw the eye through the spaces and beckon the individual to explore. Beautifully sited on acreage, the interior and exterior spaces are thoughtfully orchestrated to interact together, and to connect to the land. Stone loggias, at the entry, rear, and side of the residence, visually and literally extend the interior living spaces. View-lines extend through the house from the open courtyard and infinite landscape vistas of the front to the wooded terrain of the rear. Gentle cross-breezes flow and natural light streams into the rooms from a series of French doors lyrically arranged throughout the spaces.
272 fotos de entradas clásicas
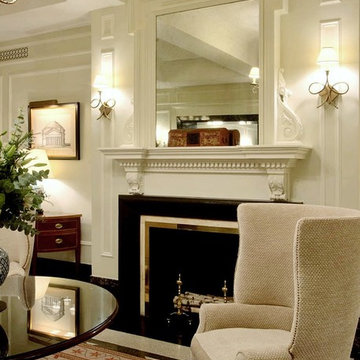
Designed in collaboration with Eric Cohler Inc., this renovation of an Upper East Side apartment building's lobby included all new furniture, lighting, paneling, and a new custom fireplace surround. Working on a budget, Christine Franck designed this fireplace using a combination of stock and custom millwork and decorative elements.
1
