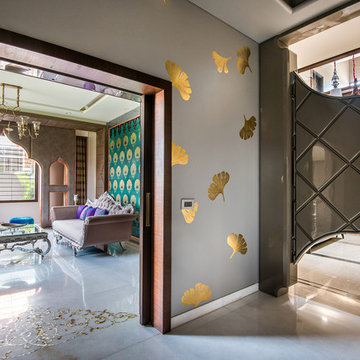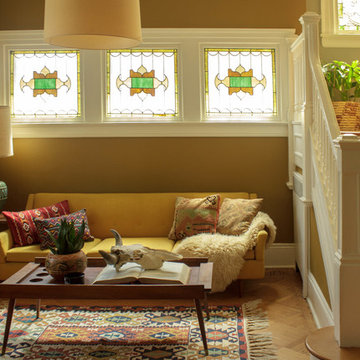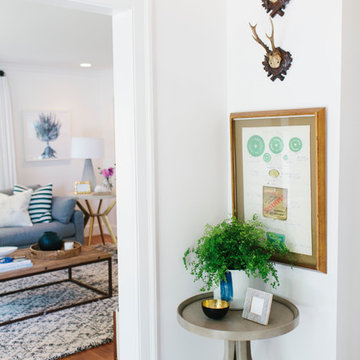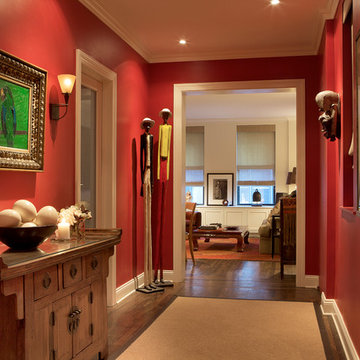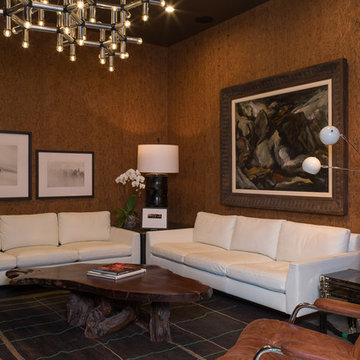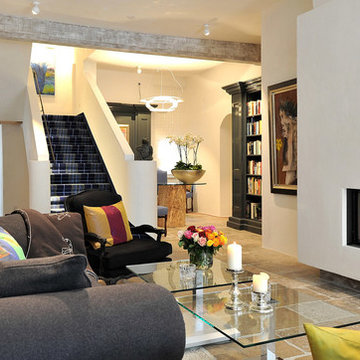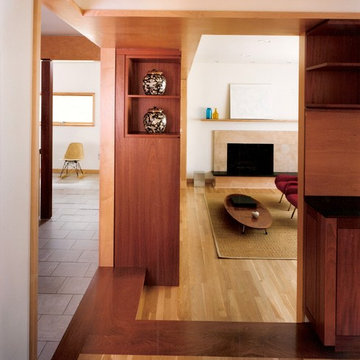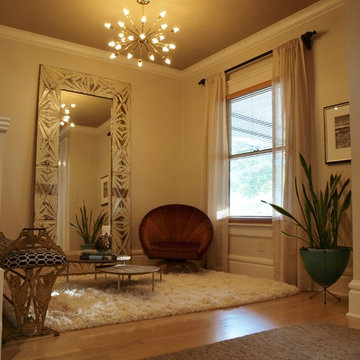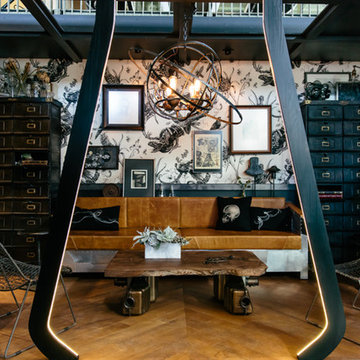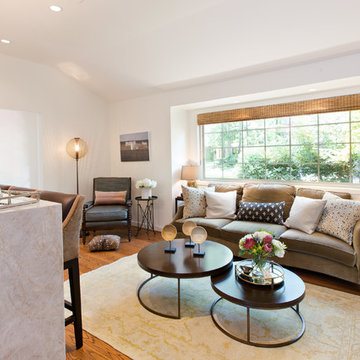41 fotos de entradas eclécticas
Filtrar por
Presupuesto
Ordenar por:Popular hoy
1 - 20 de 41 fotos
Artículo 1 de 3
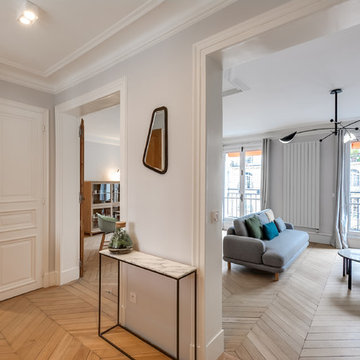
meero
Modelo de distribuidor ecléctico de tamaño medio con paredes grises y suelo de madera clara
Modelo de distribuidor ecléctico de tamaño medio con paredes grises y suelo de madera clara
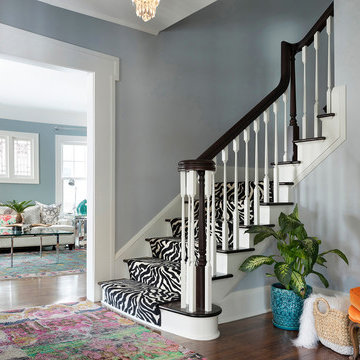
Upon entering through the home’s massive revitalized flame red front door, guests are greeted by the newly created classic staircase with its zebra print runner
©Spacecrafting
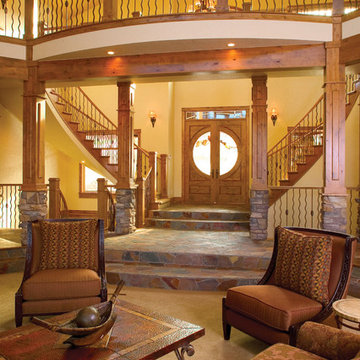
Photo courtesy of Rentfrow Design, LLC and can be found on houseplansandmore.com
Imagen de entrada bohemia con paredes amarillas y puerta doble
Imagen de entrada bohemia con paredes amarillas y puerta doble
Encuentra al profesional adecuado para tu proyecto
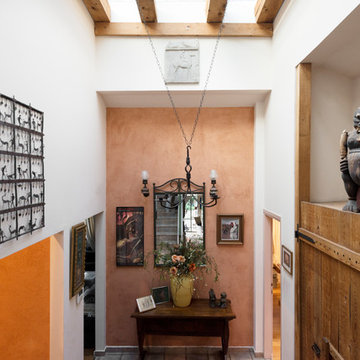
Imagen de hall bohemio de tamaño medio con paredes multicolor, suelo de baldosas de cerámica, puerta simple, puerta de madera en tonos medios y suelo multicolor
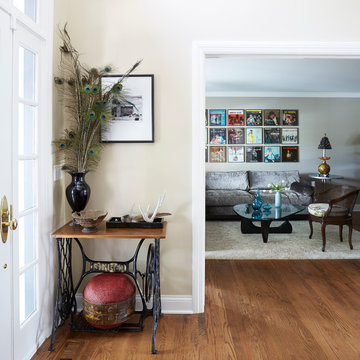
This small entry needed big style and the peacock feathers and large red Chinese hat box do just that. Natural elements placed on the entry table add more interest to this space. From the entry you can glimpse into the sophisticated, serene living room, with its eclectic accents. Photo by Kaskel Photo
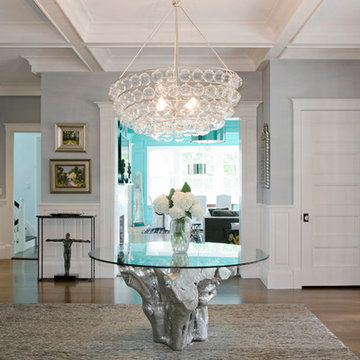
Katrina Maestri/ Interior Design
James R. Solomom/Photography
Foto de puerta principal ecléctica grande con paredes grises, suelo de madera oscura, puerta simple y puerta de madera oscura
Foto de puerta principal ecléctica grande con paredes grises, suelo de madera oscura, puerta simple y puerta de madera oscura
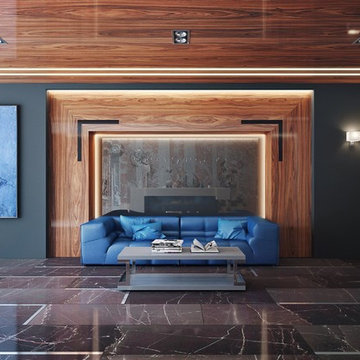
The best interior designers & architects in NYC!
Residential interior design, Common area design, Hospitality design, Exterior design, Commercial design - any interior or architectural design basically from a unique design team :)
Our goal is to provide clients in Manhattan, New York, New Jersey & beyond with outstanding architectural & interior design services and installation management through a unique approach and unparalleled work quality.
Our mission is to create Dream Homes that change people's lives!
Working with us is a simple two step process - Design & Installation. The core is that all our design ideas (interior design of an apartment, restaurant, hotel design or architectural design of a building) are presented through exceptionally realistic images, delivering the exact look of your future interior/exterior, before you commit to investing. The Installation then abides to the paradigm of 'What I See Is What I Get', replicating the approved design. All together it gives you full control and eliminates the risk of having an unsatisfactory end product - no other interior designer or architect can offer.
Our team's passion, talent & professionalism brings you the best possible result, while our client-oriented philosophy & determination to make the process easy & convenient, saves you great deal of time and concern.
In short, this is Design as it Should be...
Other services: Lobby design, Store & storefront design, Hotel design, Restaurant design, House design
www.vanguard-development.com
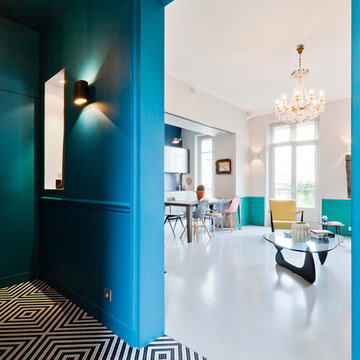
Sur le plan d'origine l'actuelle pièce à vivre contenait une chambre et un salon. Afin de faire un grand séjour avec cuisine américaine et cagibi la chambre a été suprimée.
Sol en peinture grise.
Récupération des boiseries d'origine.
PHOTO: Brigitte Sombié
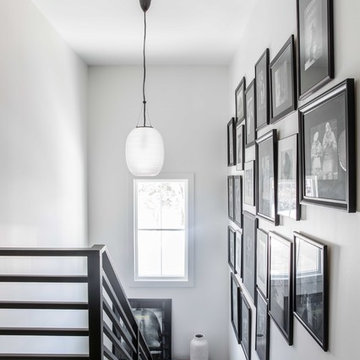
A clinic in downsizing, this condo is filled with pieces and art that were carefully selected, sentimental and one of a kind. The renovation was intended to stand the test of time, functionally and aesthetically. Having relocated from a much larger property, the client wanted a space that resonated with the urban beauty of Portland's West End. Photos by Erin Little.
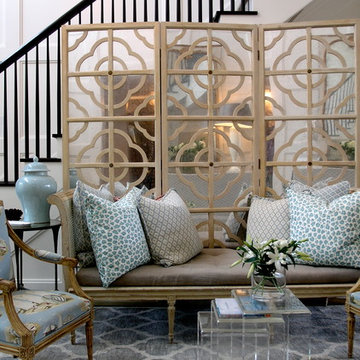
Our Entry at the Hamptons Designer Show House photographed by Greg Lanza. Traditional, french seating was countered with lucite nesting tables and modern artwork. The geometric screen perfectly blocked the stairs which head to the basement.
41 fotos de entradas eclécticas
1
