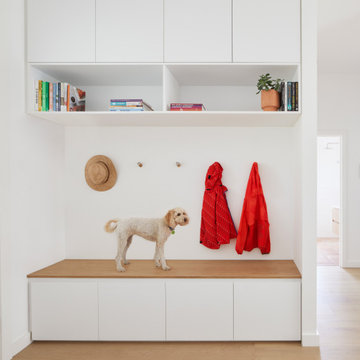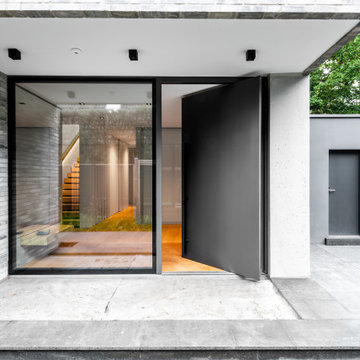5.467 fotos de entradas blancas
Filtrar por
Presupuesto
Ordenar por:Popular hoy
101 - 120 de 5467 fotos
Artículo 1 de 3
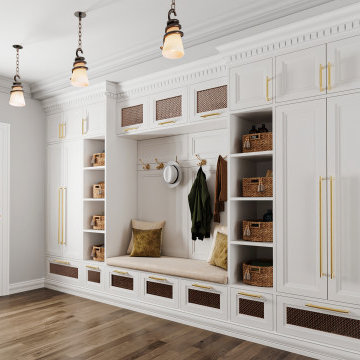
Mudrooms are practical entryway spaces that serve as a buffer between the outdoors and the main living areas of a home. Typically located near the front or back door, mudrooms are designed to keep the mess of the outside world at bay.
These spaces often feature built-in storage for coats, shoes, and accessories, helping to maintain a tidy and organized home. Durable flooring materials, such as tile or easy-to-clean surfaces, are common in mudrooms to withstand dirt and moisture.
Additionally, mudrooms may include benches or cubbies for convenient seating and storage of bags or backpacks. With hooks for hanging outerwear and perhaps a small sink for quick cleanups, mudrooms efficiently balance functionality with the demands of an active household, providing an essential transitional space in the home.

Modelo de vestíbulo posterior retro pequeño con paredes blancas, suelo de baldosas de cerámica, puerta doble, puerta de madera oscura y suelo amarillo

Entry
Ejemplo de distribuidor vintage de tamaño medio con paredes blancas, suelo de baldosas de porcelana, puerta doble, puerta azul y suelo blanco
Ejemplo de distribuidor vintage de tamaño medio con paredes blancas, suelo de baldosas de porcelana, puerta doble, puerta azul y suelo blanco
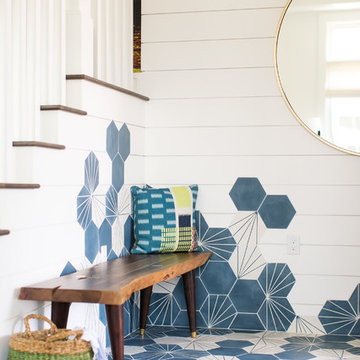
Five residential-style, three-level cottages are located behind the hotel facing 32nd Street. Spanning 1,500 square feet with a kitchen, rooftop deck featuring a fire place + barbeque, two bedrooms and a living room, showcasing masterfully designed interiors. Each cottage is named after the islands in Newport Beach and features a distinctive motif, tapping five elite Newport Beach-based firms: Grace Blu Design, Jennifer Mehditash Design, Brooke Wagner Design, Erica Bryen Design and Blackband Design.
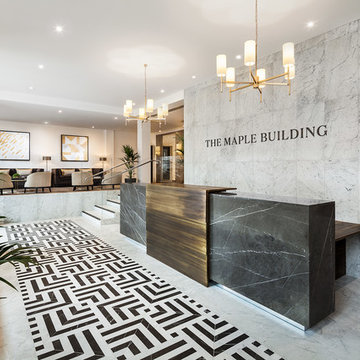
Reception featuring grey marquina and white carrara marble geometric patterned tiles. The bespoke reception desk is clad in grey marquina marble and sold antique bronze central section. The mezzanine level has antique mirror panels and bespoke artwork by Simon Dodsworth, commissioned by Gordon-Duff & Linton. Photographs by David Butler
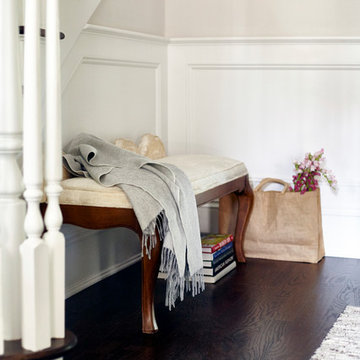
Ejemplo de puerta principal tradicional renovada de tamaño medio con paredes beige, suelo de madera oscura y suelo marrón
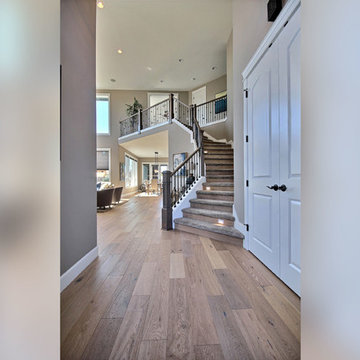
The Brahmin - in Ridgefield Washington by Cascade West Development Inc.
It has a very open and spacious feel the moment you walk in with the 2 story foyer and the 20’ ceilings throughout the Great room, but that is only the beginning! When you round the corner of the Great Room you will see a full 360 degree open kitchen that is designed with cooking and guests in mind….plenty of cabinets, plenty of seating, and plenty of counter to use for prep or use to serve food in a buffet format….you name it. It quite truly could be the place that gives birth to a new Master Chef in the making!
Cascade West Facebook: https://goo.gl/MCD2U1
Cascade West Website: https://goo.gl/XHm7Un
These photos, like many of ours, were taken by the good people of ExposioHDR - Portland, Or
Exposio Facebook: https://goo.gl/SpSvyo
Exposio Website: https://goo.gl/Cbm8Ya
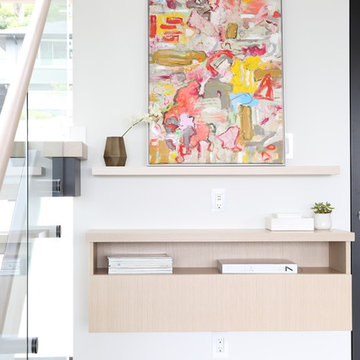
Foto de distribuidor minimalista grande con paredes blancas, suelo de baldosas de porcelana y suelo gris
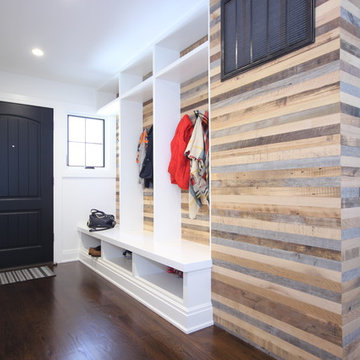
Imagen de vestíbulo posterior tradicional renovado de tamaño medio con paredes blancas, suelo de madera oscura, puerta simple y puerta negra
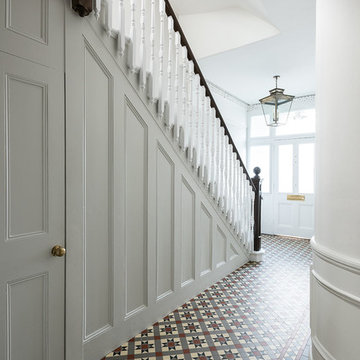
Foto de entrada tradicional de tamaño medio con paredes blancas, suelo de baldosas de cerámica y suelo multicolor
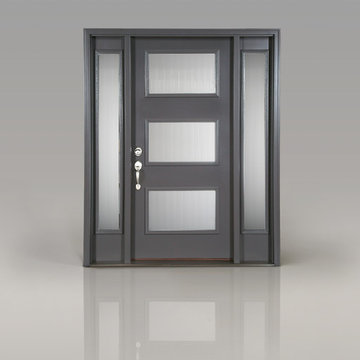
Clopay smooth fiberglass entry door with Reed decorative glass and sidelights allows daylight in without compromising privacy. Custom paint color: Peppercorn. Coordinating Clopay garage door with same glass also offered.
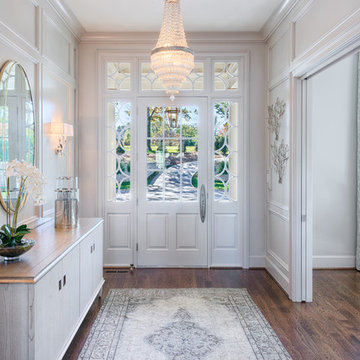
Getz Creative Photography.
Modelo de entrada clásica renovada grande con paredes grises, suelo de madera oscura y puerta simple
Modelo de entrada clásica renovada grande con paredes grises, suelo de madera oscura y puerta simple
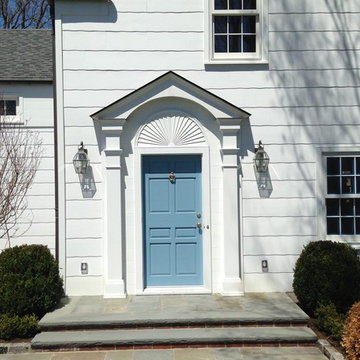
Fine paints of Europe Light Blue door. Classical entry , Fypon starburst fan , over door gable entry. This Zuider Zee Blue door adds a burst of color to this white home.
Architect - Hierarchy Architects + Designers, TJ Costello
Photographer - Brian Jordan, Graphite NYC
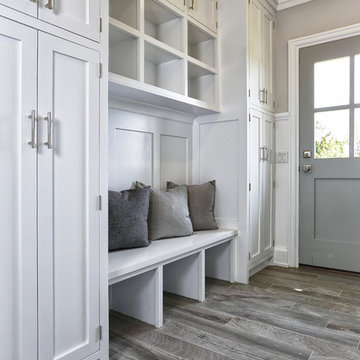
Modelo de vestíbulo posterior costero de tamaño medio con paredes blancas, suelo de madera clara, puerta simple, puerta gris y suelo gris
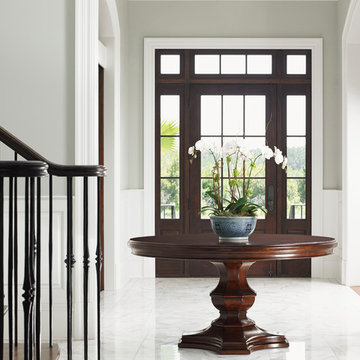
A monochromatic color scheme is achieved through white marble flooring, gray walls and white trim, which enhances the home's archways. The front door and round table's rich finish provides an elegant contrast.
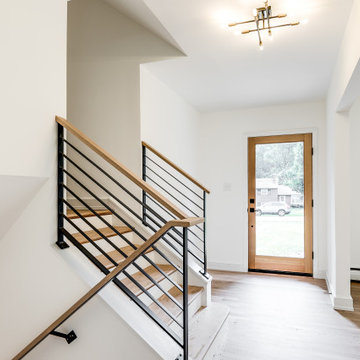
This midcentury split level needed an entire gut renovation to bring it into the current century. Keeping the design simple and modern, we updated every inch of this house, inside and out, holding true to era appropriate touches.

This navy and white hallway oozes practical elegance with the stained glass windows and functional storage system that still matches the simple beauty of the space.
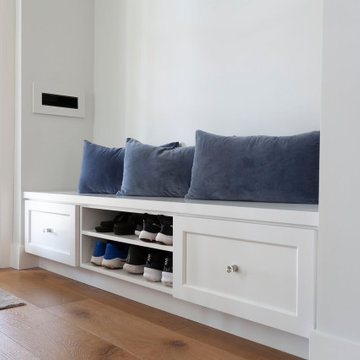
Nice storage solution- tuck away your shoes when you enter- the bench doubles for seating and storage.
Imagen de distribuidor actual pequeño con paredes blancas, suelo de madera en tonos medios, puerta simple, puerta blanca y suelo marrón
Imagen de distribuidor actual pequeño con paredes blancas, suelo de madera en tonos medios, puerta simple, puerta blanca y suelo marrón
5.467 fotos de entradas blancas
6
