5.467 fotos de entradas blancas
Filtrar por
Presupuesto
Ordenar por:Popular hoy
21 - 40 de 5467 fotos
Artículo 1 de 3

This 5,200-square foot modern farmhouse is located on Manhattan Beach’s Fourth Street, which leads directly to the ocean. A raw stone facade and custom-built Dutch front-door greets guests, and customized millwork can be found throughout the home. The exposed beams, wooden furnishings, rustic-chic lighting, and soothing palette are inspired by Scandinavian farmhouses and breezy coastal living. The home’s understated elegance privileges comfort and vertical space. To this end, the 5-bed, 7-bath (counting halves) home has a 4-stop elevator and a basement theater with tiered seating and 13-foot ceilings. A third story porch is separated from the upstairs living area by a glass wall that disappears as desired, and its stone fireplace ensures that this panoramic ocean view can be enjoyed year-round.
This house is full of gorgeous materials, including a kitchen backsplash of Calacatta marble, mined from the Apuan mountains of Italy, and countertops of polished porcelain. The curved antique French limestone fireplace in the living room is a true statement piece, and the basement includes a temperature-controlled glass room-within-a-room for an aesthetic but functional take on wine storage. The takeaway? Efficiency and beauty are two sides of the same coin.

When planning this custom residence, the owners had a clear vision – to create an inviting home for their family, with plenty of opportunities to entertain, play, and relax and unwind. They asked for an interior that was approachable and rugged, with an aesthetic that would stand the test of time. Amy Carman Design was tasked with designing all of the millwork, custom cabinetry and interior architecture throughout, including a private theater, lower level bar, game room and a sport court. A materials palette of reclaimed barn wood, gray-washed oak, natural stone, black windows, handmade and vintage-inspired tile, and a mix of white and stained woodwork help set the stage for the furnishings. This down-to-earth vibe carries through to every piece of furniture, artwork, light fixture and textile in the home, creating an overall sense of warmth and authenticity.

Dutch door leading into mudroom.
Photographer: Rob Karosis
Modelo de vestíbulo posterior de estilo de casa de campo grande con paredes blancas, puerta tipo holandesa, puerta negra y suelo negro
Modelo de vestíbulo posterior de estilo de casa de campo grande con paredes blancas, puerta tipo holandesa, puerta negra y suelo negro
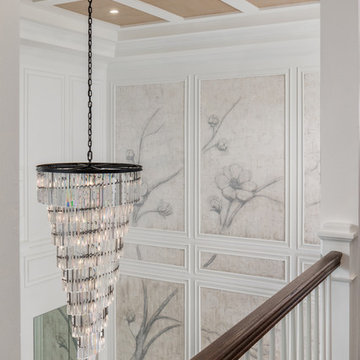
Custom 2 story wall paneling with had painted faux finish, The custom made Egyptian crystal chandelier is 48" in diameter and 9' tall
Diseño de distribuidor actual grande con paredes blancas, suelo de baldosas de porcelana y suelo blanco
Diseño de distribuidor actual grande con paredes blancas, suelo de baldosas de porcelana y suelo blanco
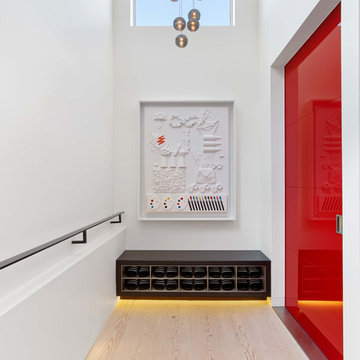
Photography by Eric Laignel
Diseño de distribuidor actual pequeño con paredes blancas, suelo de madera clara, puerta simple, puerta roja y suelo beige
Diseño de distribuidor actual pequeño con paredes blancas, suelo de madera clara, puerta simple, puerta roja y suelo beige
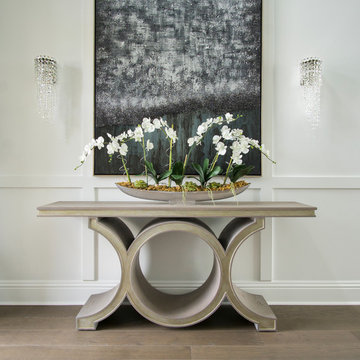
Well hello there! this double wide entry door is just a phenominal way to enter this space. Opeing into the magnificent entry, with wall and ceiling details, art, wallpaper and the backdrop of devine drapery fabrics, you know you are somewhere special.
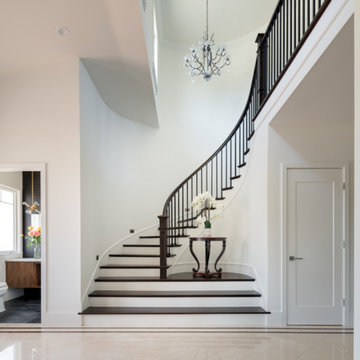
Diseño de distribuidor tradicional de tamaño medio con paredes blancas, suelo de baldosas de cerámica, puerta doble y puerta de vidrio
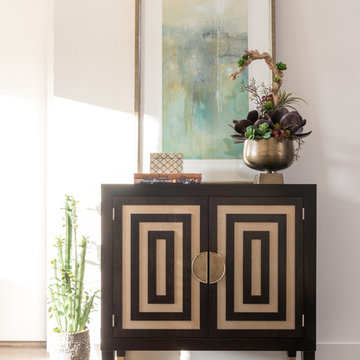
Michael Hunter
Imagen de hall contemporáneo pequeño con paredes blancas, suelo de madera en tonos medios, puerta simple y puerta blanca
Imagen de hall contemporáneo pequeño con paredes blancas, suelo de madera en tonos medios, puerta simple y puerta blanca
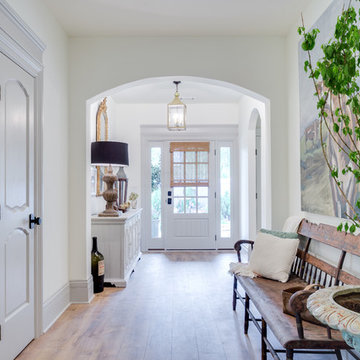
Modelo de distribuidor campestre grande con paredes blancas, suelo de madera en tonos medios, puerta simple, puerta blanca y suelo marrón
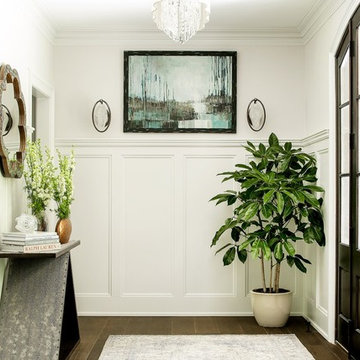
C Garibaldi Photography,
Imagen de distribuidor clásico renovado de tamaño medio con paredes beige, suelo de madera oscura, puerta simple y puerta de madera oscura
Imagen de distribuidor clásico renovado de tamaño medio con paredes beige, suelo de madera oscura, puerta simple y puerta de madera oscura
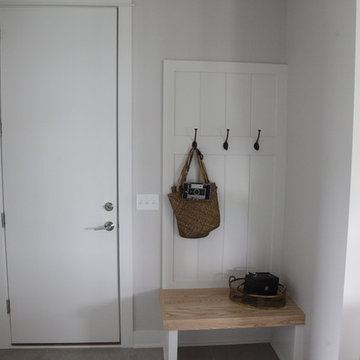
Modelo de vestíbulo posterior tradicional renovado de tamaño medio con paredes grises, suelo de baldosas de porcelana, puerta simple y puerta blanca
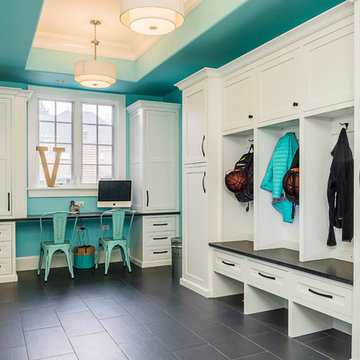
Modelo de vestíbulo posterior clásico renovado grande con paredes azules y suelo de madera oscura

Kelly: “We wanted to build our own house and I did not want to move again. We had moved quite a bit earlier on. I like rehabbing and I like design, as a stay at home mom it has been my hobby and we wanted our forever home.”
*************************************************************************
Transitional Foyer featuring white painted pine tongue and groove wall and ceiling. Natural wood stained French door, picture and mirror frames work to blend with medium tone hardwood flooring. Flower pattern Settee with blue painted trim to match opposite cabinet.
*************************************************************************
Buffalo Lumber specializes in Custom Milled, Factory Finished Wood Siding and Paneling. We ONLY do real wood.
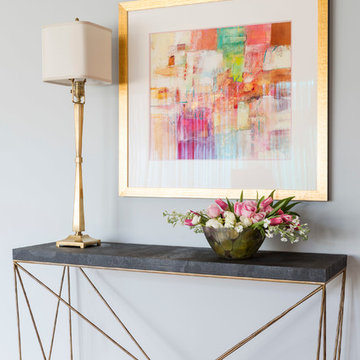
Greg Premru
Imagen de distribuidor contemporáneo de tamaño medio con paredes grises, suelo de madera en tonos medios y puerta simple
Imagen de distribuidor contemporáneo de tamaño medio con paredes grises, suelo de madera en tonos medios y puerta simple
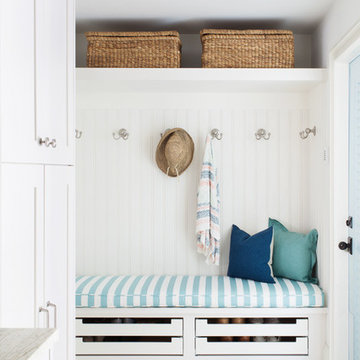
Michelle Peek Photography
Diseño de vestíbulo posterior costero de tamaño medio con paredes blancas, suelo de mármol y suelo blanco
Diseño de vestíbulo posterior costero de tamaño medio con paredes blancas, suelo de mármol y suelo blanco
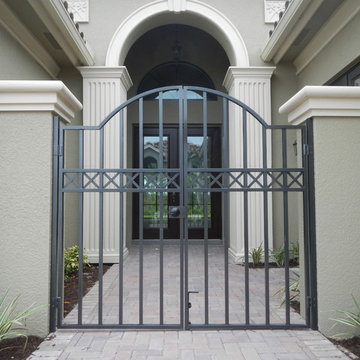
We are ready to help with aluminum picket fencing, acrylic and vinyl windows, and we can even provide permits for all of your home improvements.
You can work with a locally owned and operated business that provides high-quality aluminum services to Fort Myers and the surrounding area.

Foto de distribuidor costero grande con paredes blancas, suelo de travertino, puerta doble y puerta de vidrio
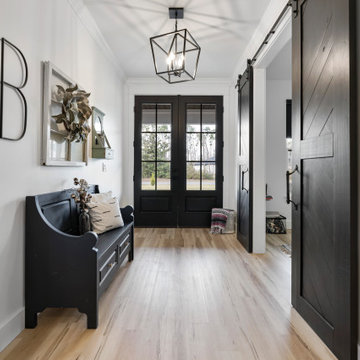
This beautiful custom home is in the gated community of Cedar Creek at Deerpoint Lake.
Foto de distribuidor de estilo de casa de campo de tamaño medio con paredes blancas, suelo vinílico, puerta doble, puerta negra y suelo beige
Foto de distribuidor de estilo de casa de campo de tamaño medio con paredes blancas, suelo vinílico, puerta doble, puerta negra y suelo beige

Modelo de vestíbulo posterior clásico renovado de tamaño medio con paredes blancas, suelo de baldosas de porcelana, puerta simple, puerta blanca, suelo gris y machihembrado
5.467 fotos de entradas blancas
2
