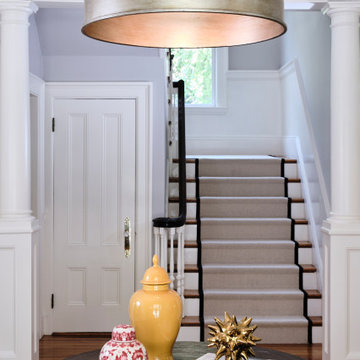47.407 fotos de distribuidores
Filtrar por
Presupuesto
Ordenar por:Popular hoy
1 - 20 de 47.407 fotos
Artículo 1 de 2

Entering the single-story home, a custom double front door leads into a foyer with a 14’ tall, vaulted ceiling design imagined with stained planks and slats. The foyer floor design contrasts white dolomite slabs with the warm-toned wood floors that run throughout the rest of the home. Both the dolomite and engineered wood were selected for their durability, water resistance, and most importantly, ability to withstand the south Florida humidity. With many elements of the home leaning modern, like the white walls and high ceilings, mixing in warm wood tones ensures that the space still feels inviting and comfortable.

Entry Foyer, Photo by J.Sinclair
Imagen de distribuidor tradicional con puerta simple, puerta negra, paredes blancas, suelo de madera oscura y suelo marrón
Imagen de distribuidor tradicional con puerta simple, puerta negra, paredes blancas, suelo de madera oscura y suelo marrón

Ejemplo de distribuidor campestre de tamaño medio con paredes blancas, suelo de madera clara, puerta simple, puerta blanca y suelo beige

Modelo de distribuidor tradicional de tamaño medio con paredes blancas, suelo de madera clara, puerta simple y puerta blanca

Tom Crane - Tom Crane photography
Imagen de distribuidor tradicional de tamaño medio con paredes azules, suelo de madera clara, puerta simple, puerta blanca y suelo beige
Imagen de distribuidor tradicional de tamaño medio con paredes azules, suelo de madera clara, puerta simple, puerta blanca y suelo beige
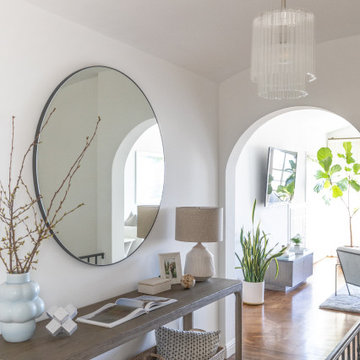
Classy entryway in San Francisco
Modelo de distribuidor clásico renovado con paredes blancas
Modelo de distribuidor clásico renovado con paredes blancas
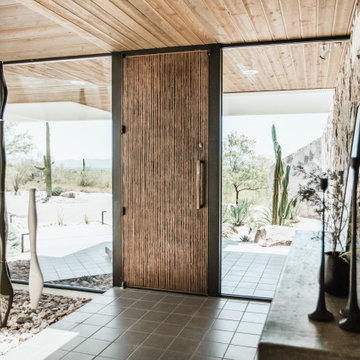
Modelo de distribuidor moderno de tamaño medio con paredes beige, suelo de baldosas de cerámica, puerta simple, puerta metalizada y suelo gris
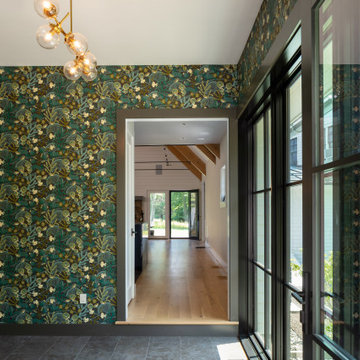
Entry Foyer with hidden closets /
Photographer: Robert Brewster Photography /
Architect: Matthew McGeorge, McGeorge Architecture Interiors
Foto de distribuidor campestre de tamaño medio con paredes multicolor, suelo de baldosas de cerámica, puerta simple, puerta de vidrio y suelo gris
Foto de distribuidor campestre de tamaño medio con paredes multicolor, suelo de baldosas de cerámica, puerta simple, puerta de vidrio y suelo gris

Ejemplo de distribuidor contemporáneo de tamaño medio con paredes blancas, suelo de madera oscura y suelo marrón
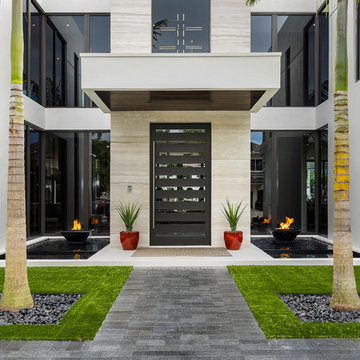
Modern home front entry features a voice over Internet Protocol Intercom Device to interface with the home's Crestron control system for voice communication at both the front door and gate.
Signature Estate featuring modern, warm, and clean-line design, with total custom details and finishes. The front includes a serene and impressive atrium foyer with two-story floor to ceiling glass walls and multi-level fire/water fountains on either side of the grand bronze aluminum pivot entry door. Elegant extra-large 47'' imported white porcelain tile runs seamlessly to the rear exterior pool deck, and a dark stained oak wood is found on the stairway treads and second floor. The great room has an incredible Neolith onyx wall and see-through linear gas fireplace and is appointed perfectly for views of the zero edge pool and waterway. The center spine stainless steel staircase has a smoked glass railing and wood handrail.
Photo courtesy Royal Palm Properties

Picture Perfect House
Foto de distribuidor tradicional renovado grande con paredes grises, suelo de madera oscura, puerta pivotante, puerta de madera oscura y suelo marrón
Foto de distribuidor tradicional renovado grande con paredes grises, suelo de madera oscura, puerta pivotante, puerta de madera oscura y suelo marrón

The grand entry sets the tone as you enter this fresh modern farmhouse with high ceilings, clerestory windows, rustic wood tones with an air of European flavor. The large-scale original artwork compliments a trifecta of iron furnishings and the multi-pendant light fixture.
For more photos of this project visit our website: https://wendyobrienid.com.

The hall table is a custom made piece design by in collaboration with the interior designer, Ashley Whittaker. The floor has an inlay Greek key border, and the walls are covered hand painted Gracie paper.

Modelo de distribuidor clásico grande con paredes beige, puerta doble, puerta de madera oscura, suelo beige y suelo de piedra caliza

From grand estates, to exquisite country homes, to whole house renovations, the quality and attention to detail of a "Significant Homes" custom home is immediately apparent. Full time on-site supervision, a dedicated office staff and hand picked professional craftsmen are the team that take you from groundbreaking to occupancy. Every "Significant Homes" project represents 45 years of luxury homebuilding experience, and a commitment to quality widely recognized by architects, the press and, most of all....thoroughly satisfied homeowners. Our projects have been published in Architectural Digest 6 times along with many other publications and books. Though the lion share of our work has been in Fairfield and Westchester counties, we have built homes in Palm Beach, Aspen, Maine, Nantucket and Long Island.
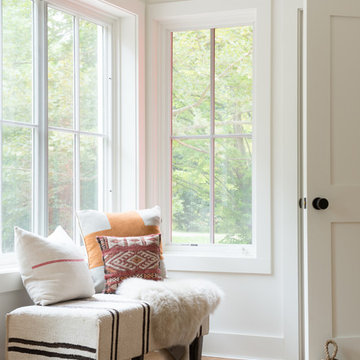
Jane Beiles
Diseño de distribuidor campestre pequeño con paredes blancas, suelo de madera clara y puerta blanca
Diseño de distribuidor campestre pequeño con paredes blancas, suelo de madera clara y puerta blanca
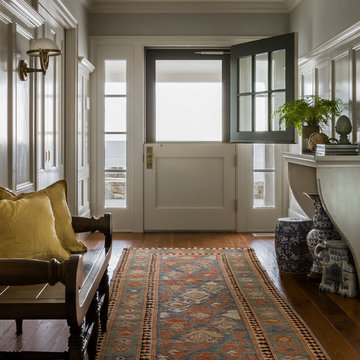
Michael J. Lee Photography
Modelo de distribuidor costero con paredes grises, suelo de madera en tonos medios y puerta tipo holandesa
Modelo de distribuidor costero con paredes grises, suelo de madera en tonos medios y puerta tipo holandesa
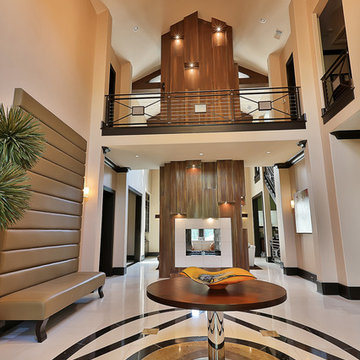
Foto de distribuidor actual extra grande con paredes beige, suelo de mármol y suelo beige

Foto de distribuidor tradicional renovado grande con paredes beige, puerta doble, puerta de vidrio, suelo blanco y suelo de baldosas de porcelana
47.407 fotos de distribuidores
1
