8.667 fotos de distribuidores blancos
Filtrar por
Presupuesto
Ordenar por:Popular hoy
1 - 20 de 8667 fotos
Artículo 1 de 3

Foto de distribuidor tradicional renovado con paredes blancas, suelo de madera en tonos medios, puerta simple, puerta de vidrio y suelo marrón

Foto de distribuidor costero grande con paredes blancas, suelo de travertino, puerta doble y puerta de vidrio

Starlight Images, Inc
Modelo de distribuidor clásico renovado extra grande con paredes blancas, suelo de madera clara, puerta doble, puerta metalizada y suelo beige
Modelo de distribuidor clásico renovado extra grande con paredes blancas, suelo de madera clara, puerta doble, puerta metalizada y suelo beige

Dayna Flory Interiors
Martin Vecchio Photography
Modelo de distribuidor tradicional renovado grande con paredes blancas, suelo de madera en tonos medios y suelo marrón
Modelo de distribuidor tradicional renovado grande con paredes blancas, suelo de madera en tonos medios y suelo marrón

Foto de distribuidor campestre con paredes blancas, suelo de madera clara, puerta doble y puerta de vidrio
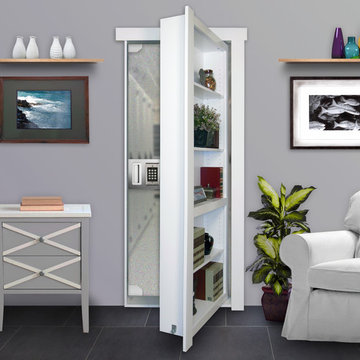
Opening of an entrance to a panic room through a hidden door.
Foto de distribuidor tradicional renovado grande con puerta simple
Foto de distribuidor tradicional renovado grande con puerta simple

Foto de distribuidor tradicional renovado grande con paredes beige, puerta doble, puerta de vidrio, suelo blanco y suelo de baldosas de porcelana

The kitchen sink is uniquely positioned to overlook the home’s former atrium and is bathed in natural light from a modern cupola above. The original floorplan featured an enclosed glass atrium that was filled with plants where the current stairwell is located. The former atrium featured a large tree growing through it and reaching to the sky above. At some point in the home’s history, the atrium was opened up and the glass and tree were removed to make way for the stairs to the floor below. The basement floor below is adjacent to the cave under the home. You can climb into the cave through a door in the home’s mechanical room. I can safely say that I have never designed another home that had an atrium and a cave. Did I mention that this home is very special?

Long foyer with picture frame molding, large framed mirror, vintage rug and wood console table
Modelo de distribuidor clásico renovado de tamaño medio con paredes blancas, suelo de madera en tonos medios, puerta simple, puerta de madera oscura, suelo marrón y panelado
Modelo de distribuidor clásico renovado de tamaño medio con paredes blancas, suelo de madera en tonos medios, puerta simple, puerta de madera oscura, suelo marrón y panelado
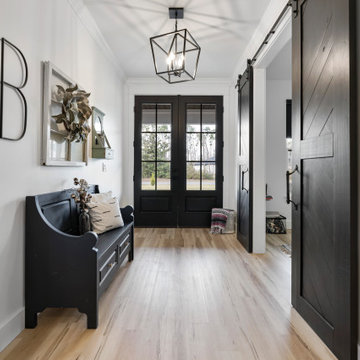
This beautiful custom home is in the gated community of Cedar Creek at Deerpoint Lake.
Foto de distribuidor de estilo de casa de campo de tamaño medio con paredes blancas, suelo vinílico, puerta doble, puerta negra y suelo beige
Foto de distribuidor de estilo de casa de campo de tamaño medio con paredes blancas, suelo vinílico, puerta doble, puerta negra y suelo beige
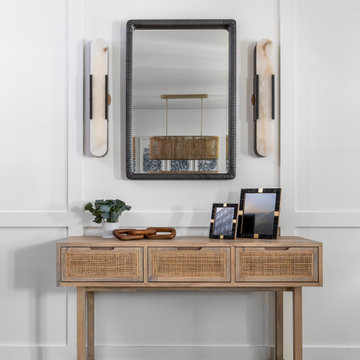
A fresh beachy palette washes over this permanent residence in Delray Beach that had been newly remodeled once Laure Nell Interiors came on board and needed its interiors to be brought up to par with the exterior. Situated on the water minutes from the ocean, the home called for an elegant coastal look. Its owners—avid boaters with two children and a penchant for entertaining—wanted a soothing coastal palette with high-performing, durable materials and low toxicity across products. We updated the typical coastal look of blues and grays and opted instead for sandy hues and natural elements like sisal a la Palecek and Serena & Lily. We added wall paneling and Schumacher draperies for a light, airy aesthetic, and furnished the foyer, dining room, living room and primary bedroom using pieces from Adriana Hoyos, Made Goods and Bungalow 5. Photography by Venjhamin Reyes
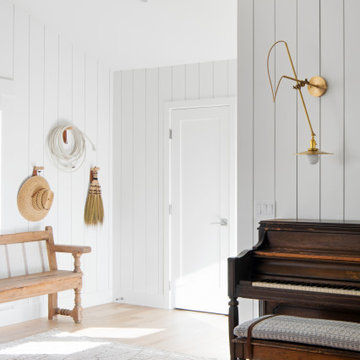
Location: Santa Ynez, CA // Type: Remodel & New Construction // Architect: Salt Architect // Designer: Rita Chan Interiors // Lanscape: Bosky // #RanchoRefugioSY
---
Featured in Sunset, Domino, Remodelista, Modern Luxury Interiors
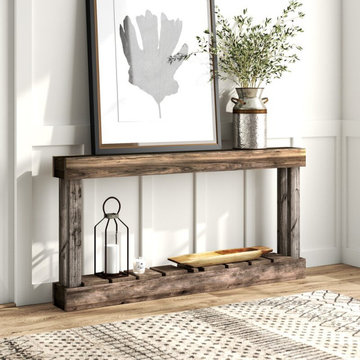
Entrance console decor and furnishing, mirror, bench, botanicals, light fixture, wall decor, modern farmhouse.
Diseño de distribuidor campestre de tamaño medio con paredes blancas, suelo de baldosas de porcelana, puerta simple, puerta de madera oscura y suelo blanco
Diseño de distribuidor campestre de tamaño medio con paredes blancas, suelo de baldosas de porcelana, puerta simple, puerta de madera oscura y suelo blanco

The task for this beautiful Hamilton East federation home was to create light-infused and timelessly sophisticated spaces for my client. This is proof in the success of choosing the right colour scheme, the use of mirrors and light-toned furniture, and allowing the beautiful features of the house to speak for themselves. Who doesn’t love the chandelier, ornate ceilings and picture rails?!
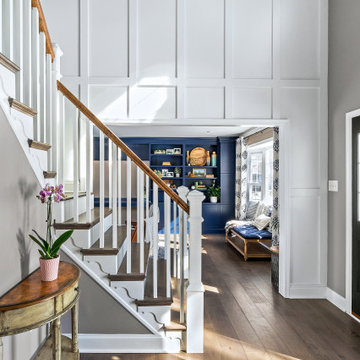
Ejemplo de distribuidor tradicional renovado de tamaño medio con paredes grises, suelo de madera oscura, puerta simple, puerta gris, suelo marrón y panelado

Entry foyer with millwork storage
Foto de distribuidor actual de tamaño medio con paredes blancas, suelo de madera clara, puerta pivotante, puerta de madera oscura y suelo marrón
Foto de distribuidor actual de tamaño medio con paredes blancas, suelo de madera clara, puerta pivotante, puerta de madera oscura y suelo marrón

Imagen de distribuidor campestre con paredes blancas, suelo de madera en tonos medios, suelo marrón y machihembrado
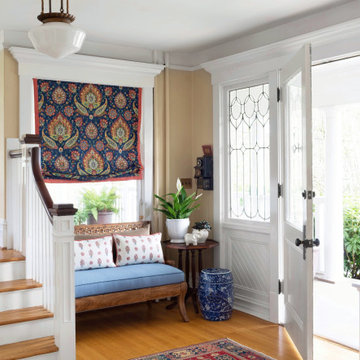
Traditional foyer with seating nook
Diseño de distribuidor clásico grande con paredes amarillas, suelo de madera clara, puerta simple y puerta blanca
Diseño de distribuidor clásico grande con paredes amarillas, suelo de madera clara, puerta simple y puerta blanca
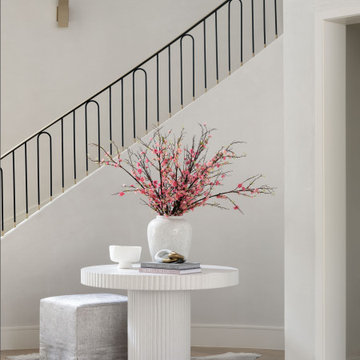
Ejemplo de distribuidor clásico renovado extra grande con paredes blancas, suelo de madera en tonos medios y suelo marrón

Diseño de distribuidor tradicional renovado con paredes grises, suelo de madera oscura, puerta simple, puerta de madera en tonos medios y suelo marrón
8.667 fotos de distribuidores blancos
1