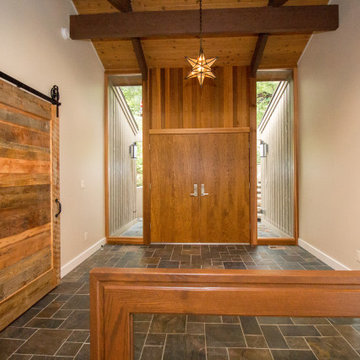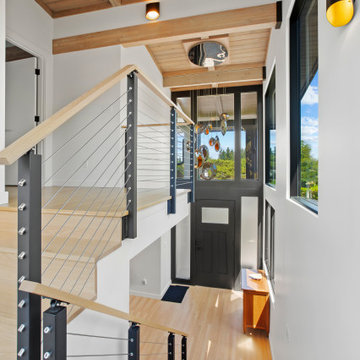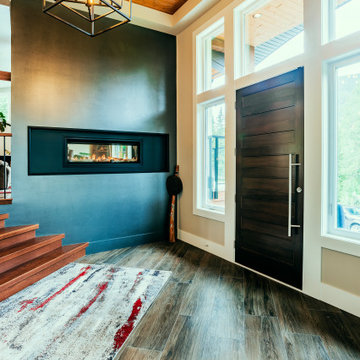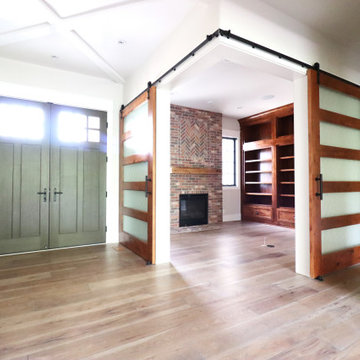257 fotos de distribuidores con madera
Filtrar por
Presupuesto
Ordenar por:Popular hoy
1 - 20 de 257 fotos
Artículo 1 de 3

This beautiful 2-story entry has a honed marble floor and custom wainscoting on walls and ceiling
Imagen de distribuidor moderno de tamaño medio con paredes blancas, suelo de mármol, suelo gris, madera y boiserie
Imagen de distribuidor moderno de tamaño medio con paredes blancas, suelo de mármol, suelo gris, madera y boiserie

What a spectacular welcome to this mountain retreat. A trio of chandeliers hang above a custom copper door while a narrow bridge spans across the curved stair.

Facing the carport, this entrance provides a substantial boundary to the exterior world without completely closing off one's range of view. The continuation of the Limestone walls and Hemlock ceiling serves an inviting transition between the spaces.
Custom windows, doors, and hardware designed and furnished by Thermally Broken Steel USA.

New Generation MCM
Location: Lake Oswego, OR
Type: Remodel
Credits
Design: Matthew O. Daby - M.O.Daby Design
Interior design: Angela Mechaley - M.O.Daby Design
Construction: Oregon Homeworks
Photography: KLIK Concepts

Imagen de distribuidor de estilo de casa de campo grande con paredes azules, suelo de madera oscura, puerta tipo holandesa, puerta negra, madera y papel pintado

Diseño de distribuidor actual de tamaño medio con paredes grises, suelo de baldosas de cerámica, puerta simple, puerta gris, suelo gris, madera y papel pintado

The brief was to design a portico side Extension for an existing home to add more storage space for shoes, coats and above all, create a warm welcoming entrance to their home.
Materials - Brick (to match existing) and birch plywood.

Coastal Entry with Wainscoting and Paneled Ceiling, Pine Antiques and Bamboo Details

PNW Modern entryway with textured tile wall accent, tongue and groove ceiling detail, and shou sugi wall accent. This entry is decorated beautifully with a custom console table and commissioned art piece by DeAnn Art Studio.

A fun eclectic remodel for our clients on the lake.
Imagen de distribuidor retro con suelo de pizarra, puerta doble, puerta de madera en tonos medios y madera
Imagen de distribuidor retro con suelo de pizarra, puerta doble, puerta de madera en tonos medios y madera

Cable Railing on Ash Floating Stairs
These Vermont homeowners were looking for a custom stair and railing system that saved space and kept their space open. For the materials, they chose to order two FLIGHT Systems. Their design decisions included a black stringer, colonial gray posts, and Ash treads with a Storm Gray finish. This finished project looks amazing when paired with the white interior and gray stone flooring, and pulls together the open views of the surrounding bay.

Entryway with stunning stair chandelier, hide rug and view all the way out the back corner slider
Ejemplo de distribuidor clásico renovado grande con paredes grises, suelo de madera clara, puerta pivotante, puerta de madera clara, suelo multicolor y madera
Ejemplo de distribuidor clásico renovado grande con paredes grises, suelo de madera clara, puerta pivotante, puerta de madera clara, suelo multicolor y madera

Une entrée optimisée avec des rangements haut pour ne pas encombrer l'espace. Un carrelage geométrique qui apporte de la profondeur, et des touches de noir pour l'élégance. Une assise avec des patères, et un grand liroir qui agrandit l'espace.

Entering the single-story home, a custom double front door leads into a foyer with a 14’ tall, vaulted ceiling design imagined with stained planks and slats. The foyer floor design contrasts white dolomite slabs with the warm-toned wood floors that run throughout the rest of the home. Both the dolomite and engineered wood were selected for their durability, water resistance, and most importantly, ability to withstand the south Florida humidity. With many elements of the home leaning modern, like the white walls and high ceilings, mixing in warm wood tones ensures that the space still feels inviting and comfortable.

Diseño de distribuidor contemporáneo de tamaño medio con paredes blancas, suelo de madera clara y madera

Modelo de distribuidor abovedado tradicional renovado con paredes rojas, suelo de ladrillo, puerta simple, puerta de vidrio, suelo rojo, vigas vistas, madera y ladrillo

A light and bright foyer with a cable railing at the stairs.
Foto de distribuidor retro grande con paredes blancas, suelo de madera clara, puerta simple, puerta negra y madera
Foto de distribuidor retro grande con paredes blancas, suelo de madera clara, puerta simple, puerta negra y madera

Photo by Brice Ferre.
Mission Grand - CHBA FV 2021 Finalist Best Custom Home
Foto de distribuidor rústico extra grande con paredes beige, suelo de madera en tonos medios, puerta simple, puerta de madera oscura, suelo marrón y madera
Foto de distribuidor rústico extra grande con paredes beige, suelo de madera en tonos medios, puerta simple, puerta de madera oscura, suelo marrón y madera
257 fotos de distribuidores con madera
1

