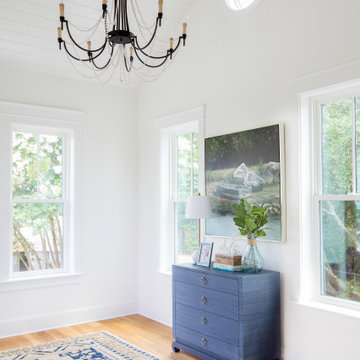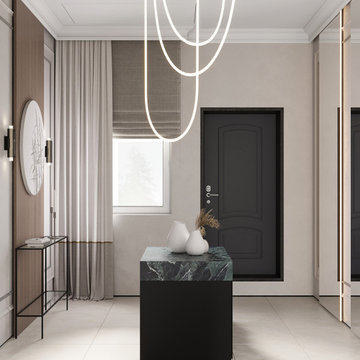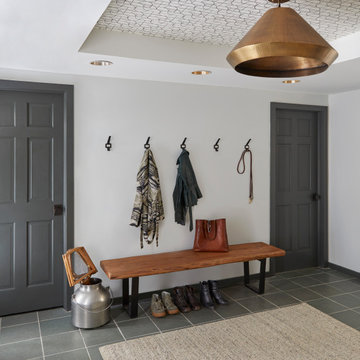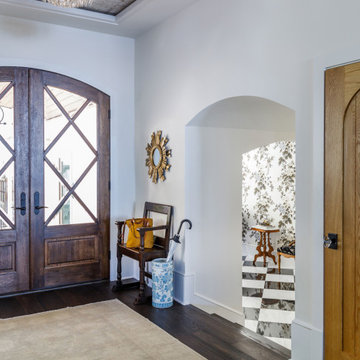2.441 fotos de distribuidores con todos los diseños de techos
Filtrar por
Presupuesto
Ordenar por:Popular hoy
121 - 140 de 2441 fotos
Artículo 1 de 3

A happy front door will bring a smile to anyone's face. It's your first impression of what's inside, so don't be shy.
And don't be two faced! Take the color to both the outside and inside so that the happiness permeates...spread the love! We salvaged the original coke bottle glass window and had it sandwiched between two tempered pieced of clear glass for energy efficiency and safety. And here is where you're first introduced to the unique flooring transitions of porcelain tile and cork - seamlessly coming together without the need for those pesky transition strips. The installers thought we had gone a little mad, but the end product proved otherwise. You know as soon as you walk in the door, you're in for some eye candy!

Custom Entryway built-in with seating, storage, and lighting.
Diseño de distribuidor abovedado grande con paredes grises, suelo de baldosas de cerámica, puerta simple, puerta negra y suelo multicolor
Diseño de distribuidor abovedado grande con paredes grises, suelo de baldosas de cerámica, puerta simple, puerta negra y suelo multicolor

A modern farmhouse entry with shiplap walls and a painted ceiling tray with a copper leaf sculpture installation.
Ejemplo de distribuidor campestre con paredes blancas, suelo de baldosas de porcelana, suelo multicolor, bandeja y machihembrado
Ejemplo de distribuidor campestre con paredes blancas, suelo de baldosas de porcelana, suelo multicolor, bandeja y machihembrado

L’ingresso: sulla parte destra dell’ingresso la nicchia è stata ingrandita con l’inserimento di un mobile su misura che funge da svuota-tasche e scarpiera. Qui il soffitto si abbassa e crea una zona di “compressione” in modo da allargare lo spazio della zona Living una volta superato l’arco ed il gradino!

A gracious front entry with double doors leads into a bright and airy custom coastal home. For this top to bottom renovation, we were able to use the original foundation and add this new entry section to tie in to the original part of the house.

Nancy Nolan Photography
Foto de distribuidor abovedado y blanco contemporáneo de tamaño medio con paredes blancas, suelo de madera oscura, puerta simple y suelo marrón
Foto de distribuidor abovedado y blanco contemporáneo de tamaño medio con paredes blancas, suelo de madera oscura, puerta simple y suelo marrón

Magnificent pinnacle estate in a private enclave atop Cougar Mountain showcasing spectacular, panoramic lake and mountain views. A rare tranquil retreat on a shy acre lot exemplifying chic, modern details throughout & well-appointed casual spaces. Walls of windows frame astonishing views from all levels including a dreamy gourmet kitchen, luxurious master suite, & awe-inspiring family room below. 2 oversize decks designed for hosting large crowds. An experience like no other!

Diseño de distribuidor abovedado moderno de tamaño medio con paredes blancas, suelo de madera clara, puerta simple, puerta gris y suelo gris

As you enter into the home of Vicki Gunvalson of the real housewives of Orange County you are greeted with fresh Spainish white walls in a matte finish and ebony brown doors and trim, hand painted / custom stenciled tiles above the baseboards to define the space, all original art work, custom iron candle sconces, two new oushak area rugs, a live Japanese Maple, preserved cypress trees in rustic baskets and live euphorbia in blue and white porcelain planters.
Interior Design by Leanne Michael
Photography by Gail Owens

Ejemplo de distribuidor contemporáneo de tamaño medio con paredes beige, suelo de baldosas de porcelana, puerta simple, puerta negra, suelo beige, papel pintado y panelado

We wallpapered the ceiling and chose an oversized brass light fixture for a subdued drama in the front foyer of our clients' upstate New York lake house.

Nos encontramos ante una vivienda en la calle Verdi de geometría alargada y muy compartimentada. El reto está en conseguir que la luz que entra por la fachada principal y el patio de isla inunde todos los espacios de la vivienda que anteriormente quedaban oscuros.
Trabajamos para encontrar una distribución diáfana para que la luz cruce todo el espacio. Aun así, se diseñan dos puertas correderas que permiten separar la zona de día de la de noche cuando se desee, pero que queden totalmente escondidas cuando se quiere todo abierto, desapareciendo por completo.

This foyer is inviting and stylish. From the decorative accessories to the hand-painted ceiling, everything complements one another to create a grand entry. Visit our interior designers & home designer Dallas website for more details >>> https://dkorhome.com/project/modern-asian-inspired-interior-design/

Photo: Jessie Preza Photography
Ejemplo de distribuidor mediterráneo con paredes blancas, suelo de madera oscura, puerta doble, puerta de madera oscura, suelo marrón y papel pintado
Ejemplo de distribuidor mediterráneo con paredes blancas, suelo de madera oscura, puerta doble, puerta de madera oscura, suelo marrón y papel pintado

Entry Foyer. Custom stone slab floor and pained wood wall paneling.
Foto de distribuidor clásico renovado de tamaño medio con paredes blancas, suelo de piedra caliza, suelo blanco, papel pintado y panelado
Foto de distribuidor clásico renovado de tamaño medio con paredes blancas, suelo de piedra caliza, suelo blanco, papel pintado y panelado

This is the welcome that you get when you come through the front door... not bad, hey?
Imagen de distribuidor rural de tamaño medio con paredes beige, suelo de cemento, puerta simple, puerta marrón, suelo gris y vigas vistas
Imagen de distribuidor rural de tamaño medio con paredes beige, suelo de cemento, puerta simple, puerta marrón, suelo gris y vigas vistas

Midcentury Modern Foyer
Ejemplo de distribuidor retro de tamaño medio con paredes blancas, suelo de baldosas de porcelana, puerta simple, puerta negra, suelo negro y vigas vistas
Ejemplo de distribuidor retro de tamaño medio con paredes blancas, suelo de baldosas de porcelana, puerta simple, puerta negra, suelo negro y vigas vistas

Split level entry open to living spaces above and entertainment spaces at the lower level.
Modelo de distribuidor abovedado vintage de tamaño medio con paredes blancas, suelo de madera en tonos medios, puerta simple y puerta de madera clara
Modelo de distribuidor abovedado vintage de tamaño medio con paredes blancas, suelo de madera en tonos medios, puerta simple y puerta de madera clara

Having lived in England and now Canada, these clients wanted to inject some personality and extra space for their young family into their 70’s, two storey home. I was brought in to help with the extension of their front foyer, reconfiguration of their powder room and mudroom.
We opted for some rich blue color for their front entry walls and closet, which reminded them of English pubs and sea shores they have visited. The floor tile was also a node to some classic elements. When it came to injecting some fun into the space, we opted for graphic wallpaper in the bathroom.

Ingresso: difronte all'ingresso un locale relax chiuso da una porta scorrevole nascosta nel mobile a disegno in legno cannettato. Il mobile nasconde una piccola cucina a servizio del piano principale.
2.441 fotos de distribuidores con todos los diseños de techos
7