2.441 fotos de distribuidores con todos los diseños de techos
Filtrar por
Presupuesto
Ordenar por:Popular hoy
81 - 100 de 2441 fotos
Artículo 1 de 3

This modern waterfront home was built for today’s contemporary lifestyle with the comfort of a family cottage. Walloon Lake Residence is a stunning three-story waterfront home with beautiful proportions and extreme attention to detail to give both timelessness and character. Horizontal wood siding wraps the perimeter and is broken up by floor-to-ceiling windows and moments of natural stone veneer.
The exterior features graceful stone pillars and a glass door entrance that lead into a large living room, dining room, home bar, and kitchen perfect for entertaining. With walls of large windows throughout, the design makes the most of the lakefront views. A large screened porch and expansive platform patio provide space for lounging and grilling.
Inside, the wooden slat decorative ceiling in the living room draws your eye upwards. The linear fireplace surround and hearth are the focal point on the main level. The home bar serves as a gathering place between the living room and kitchen. A large island with seating for five anchors the open concept kitchen and dining room. The strikingly modern range hood and custom slab kitchen cabinets elevate the design.
The floating staircase in the foyer acts as an accent element. A spacious master suite is situated on the upper level. Featuring large windows, a tray ceiling, double vanity, and a walk-in closet. The large walkout basement hosts another wet bar for entertaining with modern island pendant lighting.
Walloon Lake is located within the Little Traverse Bay Watershed and empties into Lake Michigan. It is considered an outstanding ecological, aesthetic, and recreational resource. The lake itself is unique in its shape, with three “arms” and two “shores” as well as a “foot” where the downtown village exists. Walloon Lake is a thriving northern Michigan small town with tons of character and energy, from snowmobiling and ice fishing in the winter to morel hunting and hiking in the spring, boating and golfing in the summer, and wine tasting and color touring in the fall.

Grand foyer for first impressions.
Diseño de distribuidor abovedado de estilo de casa de campo de tamaño medio con paredes blancas, suelo vinílico, puerta doble, puerta negra, suelo marrón y machihembrado
Diseño de distribuidor abovedado de estilo de casa de campo de tamaño medio con paredes blancas, suelo vinílico, puerta doble, puerta negra, suelo marrón y machihembrado

Our clients wanted the ultimate modern farmhouse custom dream home. They found property in the Santa Rosa Valley with an existing house on 3 ½ acres. They could envision a new home with a pool, a barn, and a place to raise horses. JRP and the clients went all in, sparing no expense. Thus, the old house was demolished and the couple’s dream home began to come to fruition.
The result is a simple, contemporary layout with ample light thanks to the open floor plan. When it comes to a modern farmhouse aesthetic, it’s all about neutral hues, wood accents, and furniture with clean lines. Every room is thoughtfully crafted with its own personality. Yet still reflects a bit of that farmhouse charm.
Their considerable-sized kitchen is a union of rustic warmth and industrial simplicity. The all-white shaker cabinetry and subway backsplash light up the room. All white everything complimented by warm wood flooring and matte black fixtures. The stunning custom Raw Urth reclaimed steel hood is also a star focal point in this gorgeous space. Not to mention the wet bar area with its unique open shelves above not one, but two integrated wine chillers. It’s also thoughtfully positioned next to the large pantry with a farmhouse style staple: a sliding barn door.
The master bathroom is relaxation at its finest. Monochromatic colors and a pop of pattern on the floor lend a fashionable look to this private retreat. Matte black finishes stand out against a stark white backsplash, complement charcoal veins in the marble looking countertop, and is cohesive with the entire look. The matte black shower units really add a dramatic finish to this luxurious large walk-in shower.
Photographer: Andrew - OpenHouse VC

The open foyer sets the tone for this modern farmhouse. Classic features such as the large front door, wide wooden trim and natural wooden floor are carried throughout the home.

Evoluzione di un progetto di ristrutturazione completa appartamento da 110mq
Diseño de distribuidor blanco contemporáneo pequeño con paredes blancas, suelo de madera clara, puerta simple, puerta blanca, suelo marrón y bandeja
Diseño de distribuidor blanco contemporáneo pequeño con paredes blancas, suelo de madera clara, puerta simple, puerta blanca, suelo marrón y bandeja

Modelo de distribuidor tradicional renovado de tamaño medio con paredes blancas, suelo de cemento, puerta doble, puerta de vidrio, suelo gris y vigas vistas

Inlay marble and porcelain custom floor. Custom designed impact rated front doors. Floating entry shelf. Natural wood clad ceiling with chandelier.
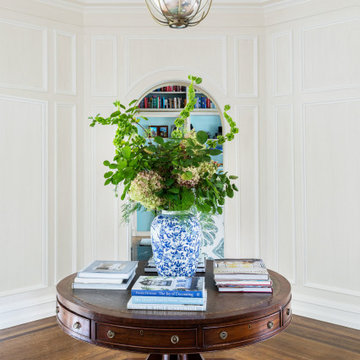
Photography by Kelsey Ann Rose.
Design by Crosby and Co.
Diseño de distribuidor tradicional renovado grande con paredes blancas, suelo de madera oscura, puerta simple, puerta blanca, suelo marrón, todos los diseños de techos y todos los tratamientos de pared
Diseño de distribuidor tradicional renovado grande con paredes blancas, suelo de madera oscura, puerta simple, puerta blanca, suelo marrón, todos los diseños de techos y todos los tratamientos de pared

This grand foyer is welcoming and inviting as your enter this country club estate.
Ejemplo de distribuidor gris tradicional renovado grande con paredes grises, suelo de mármol, puerta doble, puerta de vidrio, suelo blanco, boiserie y bandeja
Ejemplo de distribuidor gris tradicional renovado grande con paredes grises, suelo de mármol, puerta doble, puerta de vidrio, suelo blanco, boiserie y bandeja

The inviting living room with coffered ceilings and elegant wainscoting is right off of the double height foyer. The dining area welcomes you into the center of the great room beyond.

Schumacher wallpaper with traditional console table and modern lighting
Foto de distribuidor abovedado clásico pequeño con paredes blancas y papel pintado
Foto de distribuidor abovedado clásico pequeño con paredes blancas y papel pintado

Modelo de distribuidor abovedado costero pequeño con paredes blancas, suelo de madera clara, puerta pivotante, puerta negra y panelado

Ejemplo de distribuidor abovedado actual con suelo de cemento, puerta doble, puerta de vidrio y suelo gris
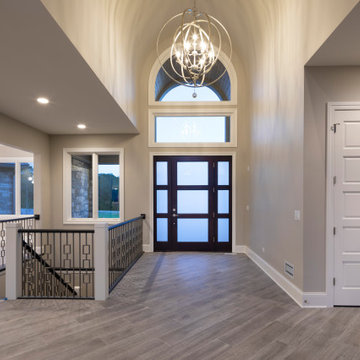
Modelo de distribuidor abovedado clásico renovado con paredes beige, suelo de madera en tonos medios, puerta simple, puerta negra y suelo marrón

Ejemplo de distribuidor contemporáneo grande con paredes beige, suelo de madera clara, puerta doble, puerta negra, suelo marrón y casetón
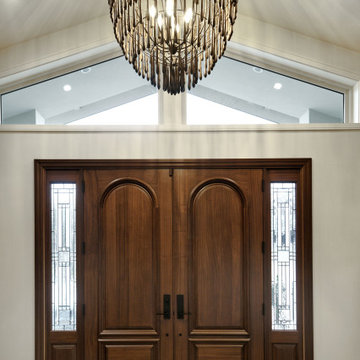
Modelo de distribuidor abovedado clásico renovado grande con paredes beige, suelo de madera clara, puerta doble, puerta de madera oscura y suelo multicolor
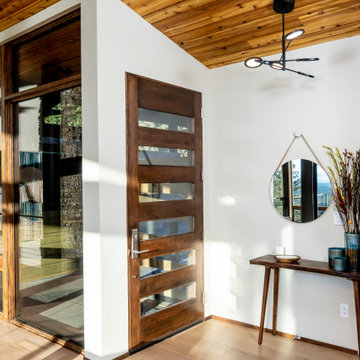
Foto de distribuidor abovedado vintage pequeño con paredes blancas, suelo de madera clara y puerta simple

Our Ridgewood Estate project is a new build custom home located on acreage with a lake. It is filled with luxurious materials and family friendly details.
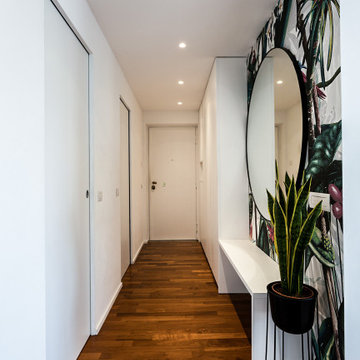
Imagen de distribuidor exótico pequeño con paredes blancas, suelo de madera oscura, puerta simple, puerta blanca, suelo marrón y bandeja

2 story vaulted entryway with timber truss accents and lounge and groove ceiling paneling. Reclaimed wood floor has herringbone accent inlaid into it.
Custom metal hammered railing and reclaimed wall accents in stairway
2.441 fotos de distribuidores con todos los diseños de techos
5