2.441 fotos de distribuidores con todos los diseños de techos
Filtrar por
Presupuesto
Ordenar por:Popular hoy
161 - 180 de 2441 fotos
Artículo 1 de 3
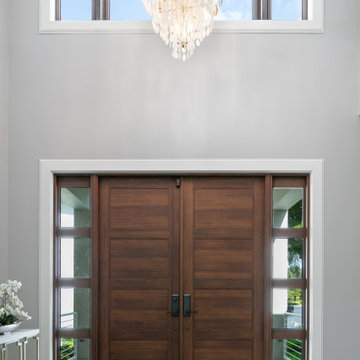
Foto de distribuidor marinero de tamaño medio con paredes grises, suelo de baldosas de porcelana, puerta doble, puerta de madera en tonos medios, suelo marrón y bandeja

Grand entry foyer
Imagen de distribuidor abovedado moderno extra grande con paredes amarillas, suelo de mármol, puerta simple, puerta blanca y suelo blanco
Imagen de distribuidor abovedado moderno extra grande con paredes amarillas, suelo de mármol, puerta simple, puerta blanca y suelo blanco

A two-story entry is flanked by the stair case to the second level and the back of the home's fireplace.
Modelo de distribuidor abovedado tradicional grande con paredes beige, moqueta, suelo beige y panelado
Modelo de distribuidor abovedado tradicional grande con paredes beige, moqueta, suelo beige y panelado

The E. F. San Juan team created custom exterior brackets for this beautiful home tucked into the natural setting of Burnt Pine Golf Club in Miramar Beach, Florida. We provided Marvin Integrity windows and doors, along with a Marvin Ultimate Multi-slide door system connecting the great room to the outdoor kitchen and dining area, which features upper louvered privacy panels above the grill area and a custom mahogany screen door. Our team also designed the interior trim package and doors.
Challenges:
With many pieces coming together to complete this project, working closely with architect Geoff Chick, builder Chase Green, and interior designer Allyson Runnels was paramount to a successful install. Creating cohesive details that would highlight the simple elegance of this beautiful home was a must. The homeowners desired a level of privacy for their outdoor dining area, so one challenge of creating the louvered panels in that space was making sure they perfectly aligned with the horizontal members of the porch.
Solution:
Our team worked together internally and with the design team to ensure each door, window, piece of trim, and bracket was a perfect match. The large custom exterior brackets beautifully set off the front elevation of the home. One of the standout elements inside is a pair of large glass barn doors with matching transoms. They frame the front entry vestibule and create interest as well as privacy. Adjacent to those is a large custom cypress barn door, also with matching transoms.
The outdoor kitchen and dining area is a highlight of the home, with the great room opening to this space. E. F. San Juan provided a beautiful Marvin Ultimate Multi-slide door system that creates a seamless transition from indoor to outdoor living. The desire for privacy outside gave us the opportunity to create the upper louvered panels and mahogany screen door on the porch, allowing the homeowners and guests to enjoy a meal or time together free from worry, harsh sunlight, and bugs.
We are proud to have worked with such a fantastic team of architects, designers, and builders on this beautiful home and to share the result here!
---
Photography by Jack Gardner
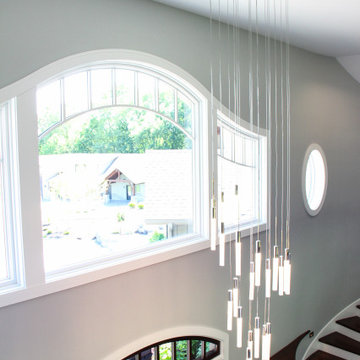
Two story entrance features mahogany entry door, winding staircase and open catwalk. Opens to beautiful two-story living room. Modern Forms Magic Pendant and Chandelier. Walnut rail, stair treads and newel posts. Plain iron balusters.
General contracting by Martin Bros. Contracting, Inc.; Architecture by Helman Sechrist Architecture; Professional photography by Marie Kinney. Images are the property of Martin Bros. Contracting, Inc. and may not be used without written permission.
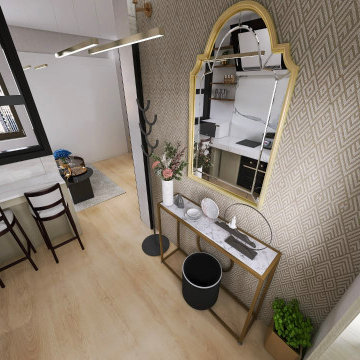
Imagen de distribuidor minimalista de tamaño medio con paredes beige, suelo laminado, puerta simple, puerta blanca, suelo beige, papel pintado y papel pintado

Modelo de distribuidor campestre grande con paredes azules, puerta simple, puerta azul, madera y papel pintado
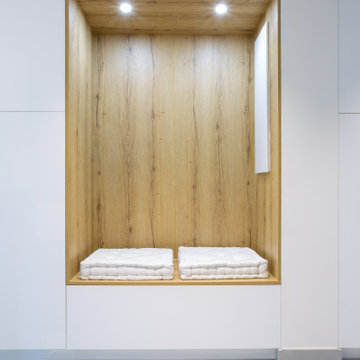
Angle de vue permettant d'apercevoir la partie entrée de la composition avec son magnifique banc intégré
Foto de distribuidor contemporáneo grande con paredes blancas, suelo de baldosas de cerámica, puerta simple, puerta blanca, suelo gris y casetón
Foto de distribuidor contemporáneo grande con paredes blancas, suelo de baldosas de cerámica, puerta simple, puerta blanca, suelo gris y casetón

Inviting entryway with beautiful ceiling details and lighting
Photo by Ashley Avila Photography
Diseño de distribuidor costero con paredes grises, suelo de madera en tonos medios, puerta simple, puerta marrón, bandeja y suelo marrón
Diseño de distribuidor costero con paredes grises, suelo de madera en tonos medios, puerta simple, puerta marrón, bandeja y suelo marrón

Imagen de distribuidor actual con paredes blancas, suelo de madera clara, suelo beige, vigas vistas y panelado

Modelo de distribuidor abovedado tradicional renovado con paredes rojas, suelo de ladrillo, puerta simple, puerta de vidrio, suelo rojo, vigas vistas, madera y ladrillo

This Ohana model ATU tiny home is contemporary and sleek, cladded in cedar and metal. The slanted roof and clean straight lines keep this 8x28' tiny home on wheels looking sharp in any location, even enveloped in jungle. Cedar wood siding and metal are the perfect protectant to the elements, which is great because this Ohana model in rainy Pune, Hawaii and also right on the ocean.
A natural mix of wood tones with dark greens and metals keep the theme grounded with an earthiness.
Theres a sliding glass door and also another glass entry door across from it, opening up the center of this otherwise long and narrow runway. The living space is fully equipped with entertainment and comfortable seating with plenty of storage built into the seating. The window nook/ bump-out is also wall-mounted ladder access to the second loft.
The stairs up to the main sleeping loft double as a bookshelf and seamlessly integrate into the very custom kitchen cabinets that house appliances, pull-out pantry, closet space, and drawers (including toe-kick drawers).
A granite countertop slab extends thicker than usual down the front edge and also up the wall and seamlessly cases the windowsill.
The bathroom is clean and polished but not without color! A floating vanity and a floating toilet keep the floor feeling open and created a very easy space to clean! The shower had a glass partition with one side left open- a walk-in shower in a tiny home. The floor is tiled in slate and there are engineered hardwood flooring throughout.

Bench add a playful and utilitarian finish to mud room. Walnut cabinets and LED strip lighting. Porcelain tile floor.
Foto de distribuidor abovedado retro de tamaño medio con paredes blancas, suelo de madera en tonos medios, puerta simple y puerta de madera clara
Foto de distribuidor abovedado retro de tamaño medio con paredes blancas, suelo de madera en tonos medios, puerta simple y puerta de madera clara
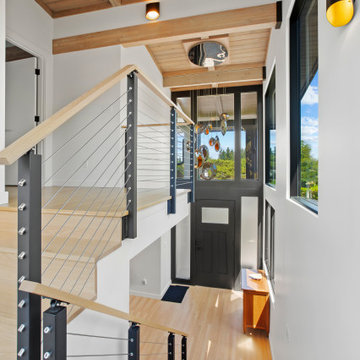
A light and bright foyer with a cable railing at the stairs.
Foto de distribuidor retro grande con paredes blancas, suelo de madera clara, puerta simple, puerta negra y madera
Foto de distribuidor retro grande con paredes blancas, suelo de madera clara, puerta simple, puerta negra y madera
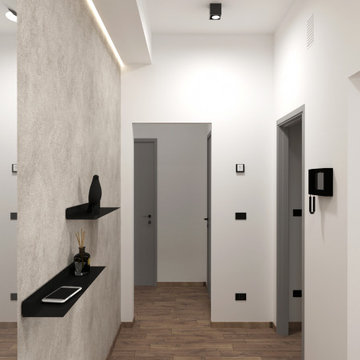
Il punto focale che ha ispirato la realizzazione di questi ambienti tramite ristrutturazione completa è stata L’importanza di crearvi all’interno dei veri e propri “mix d’effetto".
I colori scuri e l'abbianmento di metalo nero con rivestimento in mattoncini sbiancati vogliono cercare di trasportaci all'intermo dello stile industriale, senza però appesantire gli ambienti, infatti come si può vedere ci sono solo dei piccoli accenni.
Il tutto arricchitto da dettagli come la carta da parati, led ad incasso tramite controsoffitti e velette, illuminazione in vetro a sospensione sulla zona tavolo nella sala da pranzo formale ed la zona divano con a lato il termocamino che rendono la zona accogliente e calorosa.

Our Ridgewood Estate project is a new build custom home located on acreage with a lake. It is filled with luxurious materials and family friendly details.
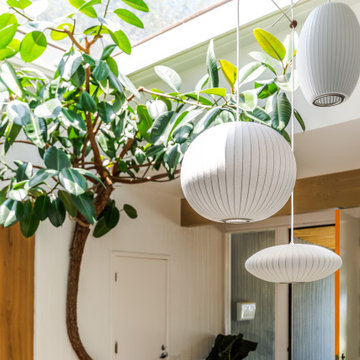
Modelo de distribuidor abovedado retro de tamaño medio con paredes blancas, suelo de cemento, puerta simple, puerta blanca y suelo multicolor
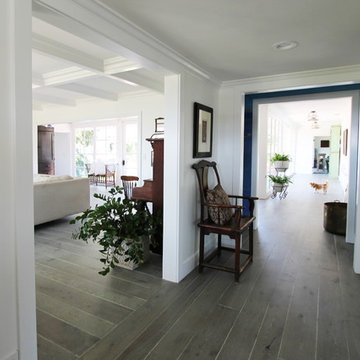
Modelo de distribuidor blanco tradicional renovado pequeño con paredes blancas, puerta simple, puerta negra, suelo gris y casetón

Problématique: petit espace 3 portes plus une double porte donnant sur la pièce de vie, Besoin de rangements à chaussures et d'un porte-manteaux.
Mur bleu foncé mat mur et porte donnant de la profondeur, panoramique toit de paris recouvrant la porte des toilettes pour la faire disparaitre, meuble à chaussures blanc et bois tasseaux de pin pour porte manteaux, et tablette sac. Changement des portes classiques blanches vitrées par de très belles portes vitré style atelier en metal et verre. Lustre moderne à 3 éclairages

Diseño de distribuidor abovedado retro con paredes verdes, puerta simple, puerta amarilla, suelo gris, vigas vistas y machihembrado
2.441 fotos de distribuidores con todos los diseños de techos
9