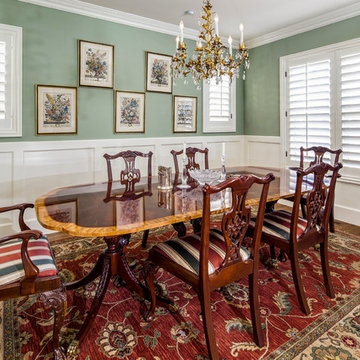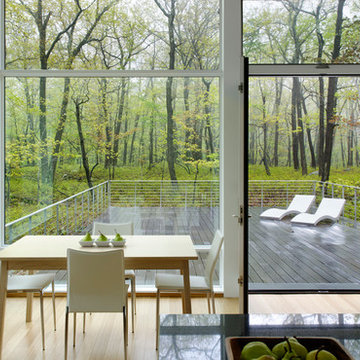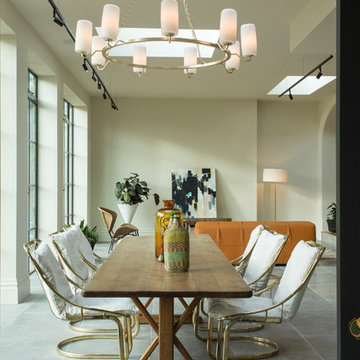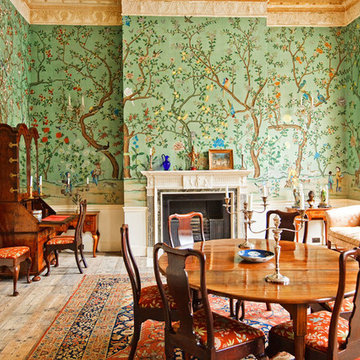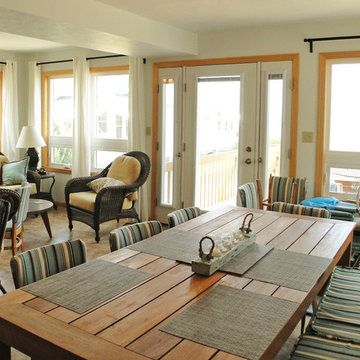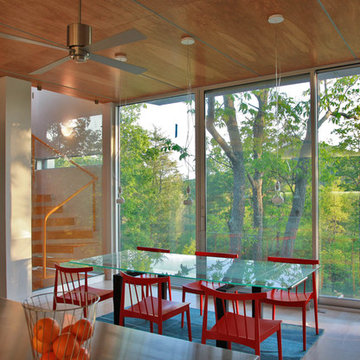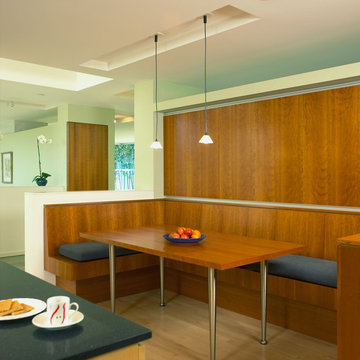12.335 fotos de comedores verdes
Filtrar por
Presupuesto
Ordenar por:Popular hoy
121 - 140 de 12.335 fotos
Artículo 1 de 2
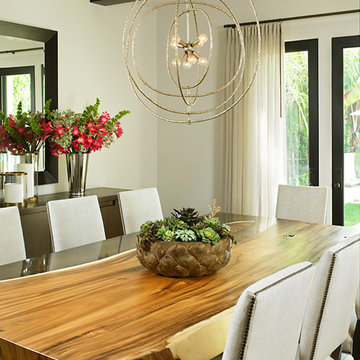
Foto de comedor actual grande abierto sin chimenea con paredes blancas y suelo de madera oscura
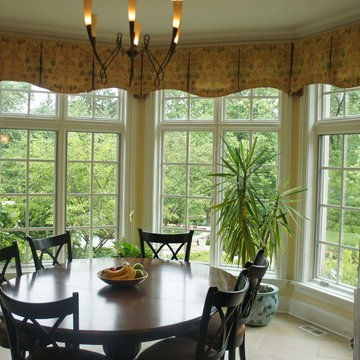
Designed by Julie Massey of Drapery Connection
Photograph by Erin Hurkes
Modelo de comedor de cocina tradicional de tamaño medio sin chimenea con paredes beige, suelo de baldosas de cerámica y suelo beige
Modelo de comedor de cocina tradicional de tamaño medio sin chimenea con paredes beige, suelo de baldosas de cerámica y suelo beige
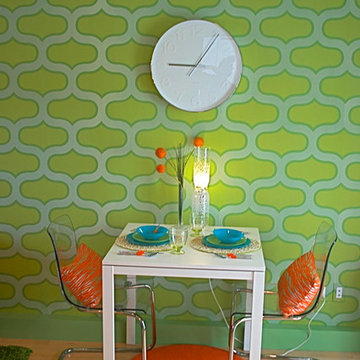
This space has been featured in design magazines and websites for it's unique use and style. This client decided to convert their 3rd car garage into a mod teenage hangout; complete with retro wallpaper, mini eat-in kitchen, vending machine, flat screen, karaoke, video games and more. What fun!
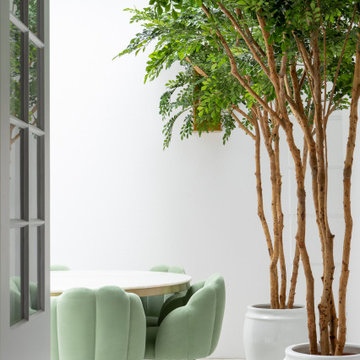
Imagen de comedor de cocina contemporáneo de tamaño medio con paredes blancas, suelo de baldosas de cerámica y suelo blanco
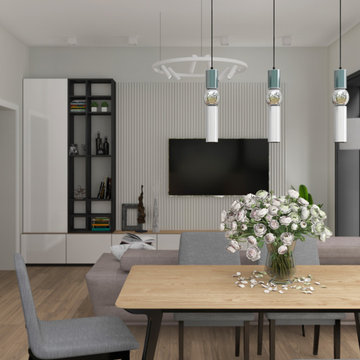
Foto de comedor actual de tamaño medio abierto sin chimenea con paredes grises, suelo laminado, suelo beige, todos los diseños de techos y todos los tratamientos de pared
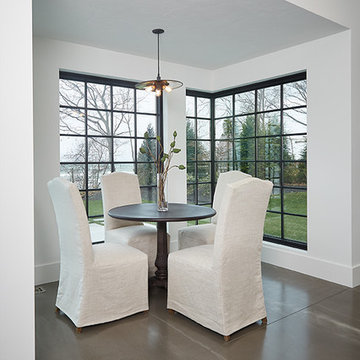
Imagen de comedor minimalista con con oficina, paredes blancas y suelo gris
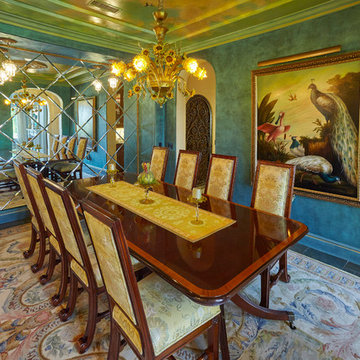
Foto de comedor clásico de tamaño medio cerrado sin chimenea con paredes verdes, suelo de pizarra y suelo gris
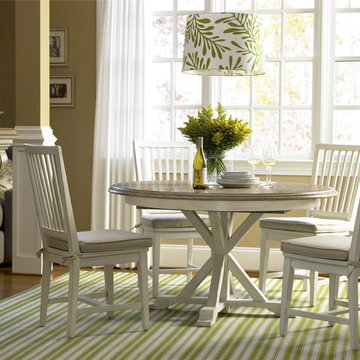
Taking inspiration from white sand beaches of the east coast and captures the spirit of the Coastal Beach Decor, Our Coastal Beach White Oak Round Expandable Dining Table 54" brings the outside garden style into your home, the table top is finished in terrace gray and generous pedestal is finished in distressed white washed linen. This two tone round extension dining table feature X-style pedestal base and 18-inch leaf that extends it from a 54-inch round to a 72-inch oval table. This round pedestal table will look great in your kitchen or dining room.
Dimensions: 54-72" W x 54D x 30H
Handcrafted from select hardwood solids and White oak veneers
One 18 inch leaf extends table to 72 inches
Features two tones, with a Terrace Gray top and Washed Linen base
Matching Side Chair, Console Table, Coffee Table and Media Easel also available
Chairs not included
Dust with a clean cloth
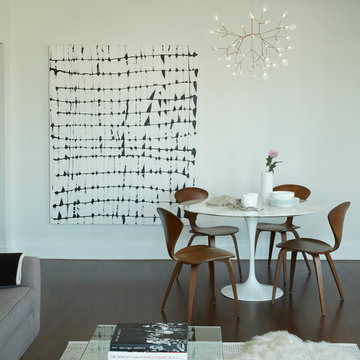
Imagen de comedor moderno pequeño abierto con paredes blancas y suelo de madera oscura
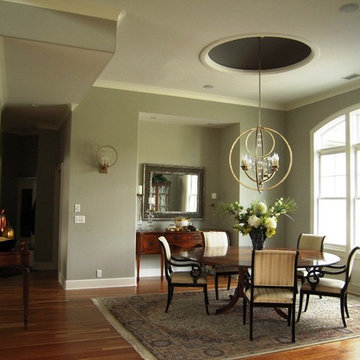
Imagen de comedor clásico grande sin chimenea con paredes grises, suelo de madera oscura y suelo marrón
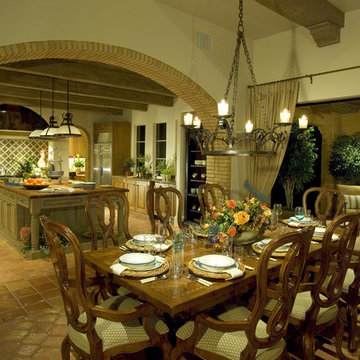
The Chianti III is a stunning model home in Mirada at The Estuary at Grey Oaks. Built by London Bay Homes, named America’s Best Builder in 2008, the Chianti features a stone façade reminiscent of the Italian countryside. This fully furnished four bedroom plus den/5th bedroom home features over 5,900 square feet of living space, a relaxing third-story viewing deck, perfect for stargazing, and formal living areas that blend comfortably into the home’s more casual outdoor living space. The Italian-influenced architecture carries over to the interior design that features stone walls and wood beams throughout the home. Large window areas capture magnificent vistas of the nearby lake and golf course beyond. The second-floor bonus room is perfect for entertaining friends over a game of billiards. The grand two-story home also includes a private study and home office center. Enjoy the view from a third level viewing deck with a fire place. This home showcases a wide array of unique design features throughout its 8,625 sq.ft total area.
Image ©Advanced Photography Specialists
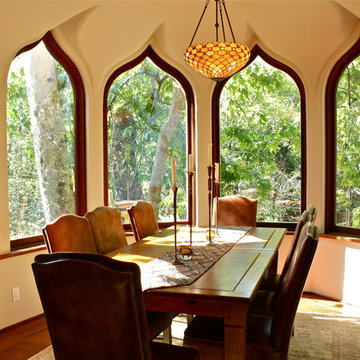
Shannon Malone © 2012 Houzz
Diseño de comedor ecléctico con paredes beige y suelo de madera oscura
Diseño de comedor ecléctico con paredes beige y suelo de madera oscura
Silicon Valley family compound, whimsical Italian light with old world inspired kitchen. Indonesian breakfast table with colorful and playful seating for this breakfast room. An open plan from the family room to the kitchen allow for optimal family flow and indoor and outdoor family living.
Matthew Millman Photography
12.335 fotos de comedores verdes
7
