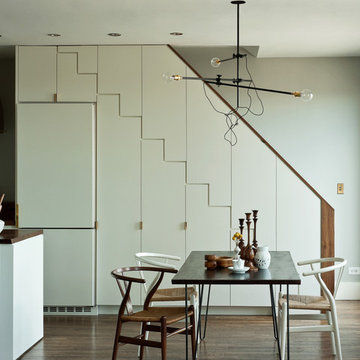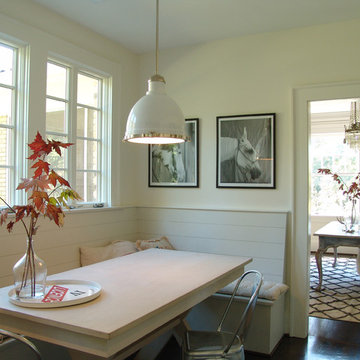527 fotos de comedores verdes con suelo de madera oscura
Filtrar por
Presupuesto
Ordenar por:Popular hoy
1 - 20 de 527 fotos
Artículo 1 de 3

Sean Litchfield
Imagen de comedor tradicional renovado con paredes grises, suelo de madera oscura y boiserie
Imagen de comedor tradicional renovado con paredes grises, suelo de madera oscura y boiserie
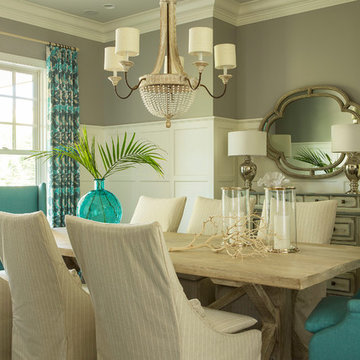
Martha O'Hara Interiors, Interior Design | L. Cramer Builders + Remodelers, Builder | Troy Thies, Photography | Shannon Gale, Photo Styling
Please Note: All “related,” “similar,” and “sponsored” products tagged or listed by Houzz are not actual products pictured. They have not been approved by Martha O’Hara Interiors nor any of the professionals credited. For information about our work, please contact design@oharainteriors.com.
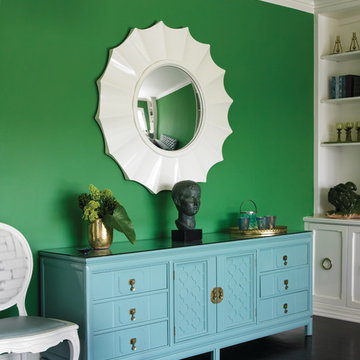
Dunn-Edwards paint colors -
Walls: Leafy DE5628
Trim: White Picket Fence DET648
Jeremy Samuelson Photography | www.jeremysamuelson.com
Imagen de comedor clásico sin chimenea con paredes verdes y suelo de madera oscura
Imagen de comedor clásico sin chimenea con paredes verdes y suelo de madera oscura
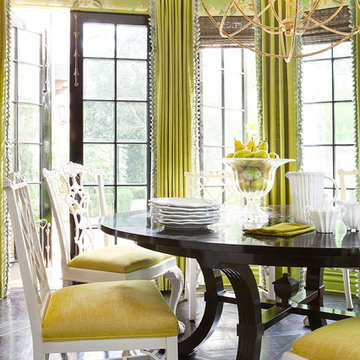
Imagen de comedor bohemio de tamaño medio sin chimenea con paredes verdes y suelo de madera oscura
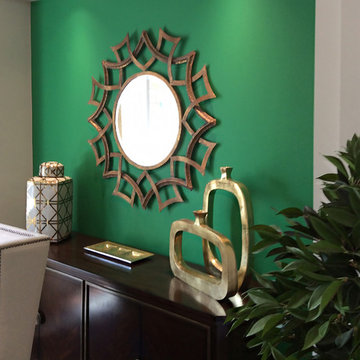
This dining room nook was perfect for a credenza by Hooker Furniture and the green wall from Sherwin Williams set off the mirror and gold accessories. The recessed lights give the colors a boost while not being overpowering. Photo : Arthur Rutenberg Homes
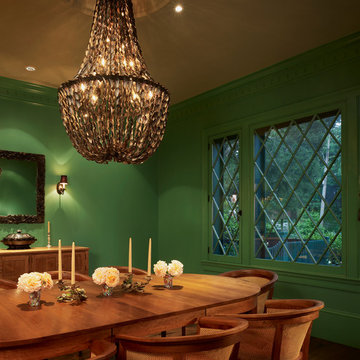
Anice Hoachlander from Hoachlander Davis Photography, LLC
Principal Architect: Anthony "Ankie" Barnes, AIA, LEED AP
Project Architect: William Wheeler, AIA

Foto de comedor abovedado de estilo de casa de campo abierto con paredes blancas, suelo de madera oscura, suelo marrón y machihembrado

Mid-Century Remodel on Tabor Hill
This sensitively sited house was designed by Robert Coolidge, a renowned architect and grandson of President Calvin Coolidge. The house features a symmetrical gable roof and beautiful floor to ceiling glass facing due south, smartly oriented for passive solar heating. Situated on a steep lot, the house is primarily a single story that steps down to a family room. This lower level opens to a New England exterior. Our goals for this project were to maintain the integrity of the original design while creating more modern spaces. Our design team worked to envision what Coolidge himself might have designed if he'd had access to modern materials and fixtures.
With the aim of creating a signature space that ties together the living, dining, and kitchen areas, we designed a variation on the 1950's "floating kitchen." In this inviting assembly, the kitchen is located away from exterior walls, which allows views from the floor-to-ceiling glass to remain uninterrupted by cabinetry.
We updated rooms throughout the house; installing modern features that pay homage to the fine, sleek lines of the original design. Finally, we opened the family room to a terrace featuring a fire pit. Since a hallmark of our design is the diminishment of the hard line between interior and exterior, we were especially pleased for the opportunity to update this classic work.

To eliminate an inconsistent layout, we removed the wall dividing the dining room from the living room and added a polished brass and ebonized wood handrail to create a sweeping view into the living room. To highlight the family’s passion for reading, we created a beautiful library with custom shelves flanking a niche wallpapered with Flavor Paper’s bold Glow print with color-coded book spines to add pops of color. Tom Dixon pendant lights, acrylic chairs, and a geometric hide rug complete the look.
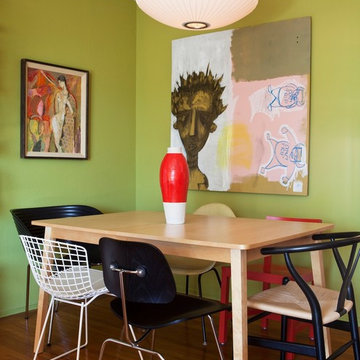
Michele Lee Wilson
Foto de comedor ecléctico con paredes verdes y suelo de madera oscura
Foto de comedor ecléctico con paredes verdes y suelo de madera oscura
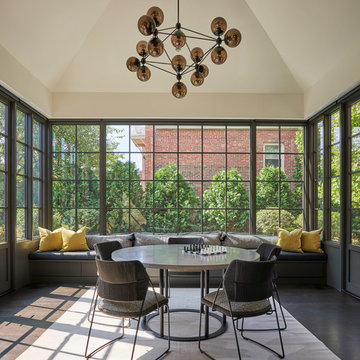
This conservatory-style room was designed and engineered by BGD&C Custom Homes and features clad windows and doors by Kolbe. Rodger Owen from BGD&C spent many hours engineering these windows and doors so that all the mullions perfectly align. The time spent was well worth it – the end product is a beautiful, sunny room with site lines of and direct access to the landscaped yard.
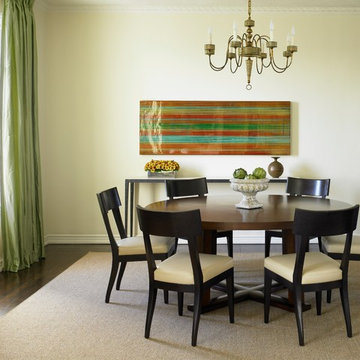
Diseño de comedor clásico renovado grande cerrado sin chimenea con paredes beige y suelo de madera oscura
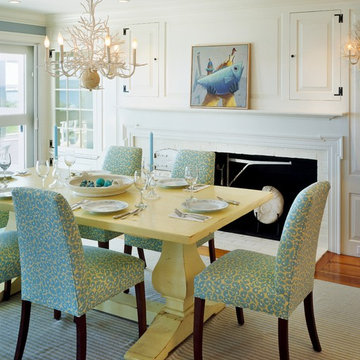
Brian Vanden Brink
Ejemplo de comedor costero con paredes blancas, suelo de madera oscura, todas las chimeneas y marco de chimenea de ladrillo
Ejemplo de comedor costero con paredes blancas, suelo de madera oscura, todas las chimeneas y marco de chimenea de ladrillo
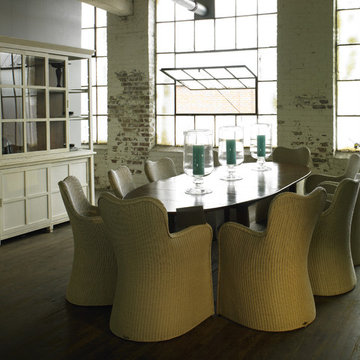
Solid Wood Furniture. Dining Table, Cabinet & Loom Chairs.
Ejemplo de comedor urbano con paredes blancas y suelo de madera oscura
Ejemplo de comedor urbano con paredes blancas y suelo de madera oscura

Benjamin Moore's Blue Note 2129-30
Photo by Wes Tarca
Imagen de comedor de cocina clásico renovado con suelo de madera oscura, todas las chimeneas, marco de chimenea de madera y paredes azules
Imagen de comedor de cocina clásico renovado con suelo de madera oscura, todas las chimeneas, marco de chimenea de madera y paredes azules
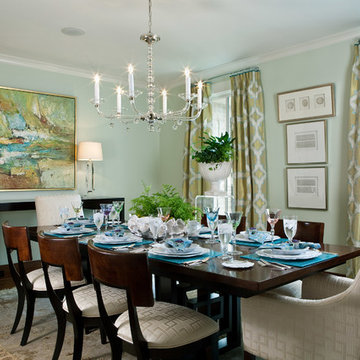
This dining room was transformed from drab chocolate brown walls to soft aqua and accented with crystal lamps and a stacked ball chandelier. The yellow and aqua medallion drapery fabric was the inspiration for the room's design.

This space does double duty for our client, serving as a homework station, lounge, and small entertaining space. We used a hexagonal shape for the quartz table top to get the most seating in this small dining room.
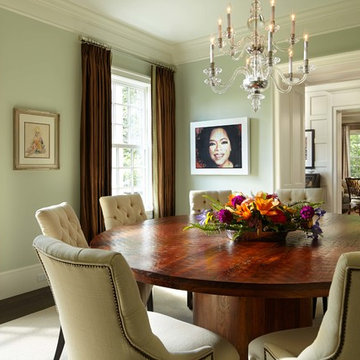
Photo by Karen Melvin
Ejemplo de comedor tradicional cerrado con paredes verdes y suelo de madera oscura
Ejemplo de comedor tradicional cerrado con paredes verdes y suelo de madera oscura
527 fotos de comedores verdes con suelo de madera oscura
1
