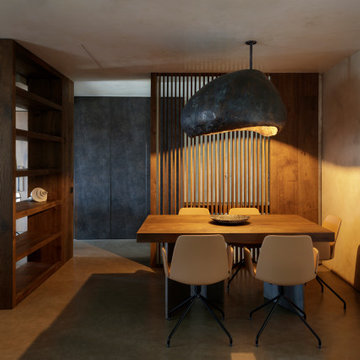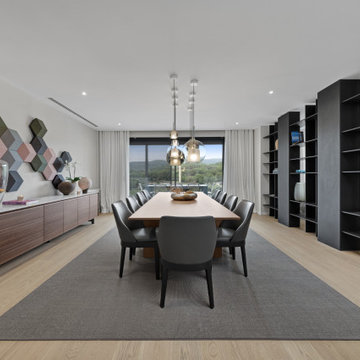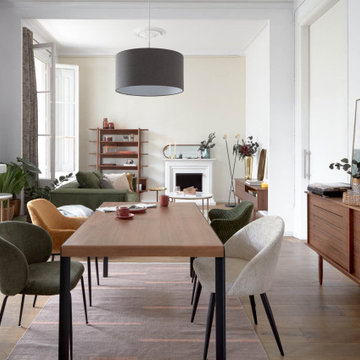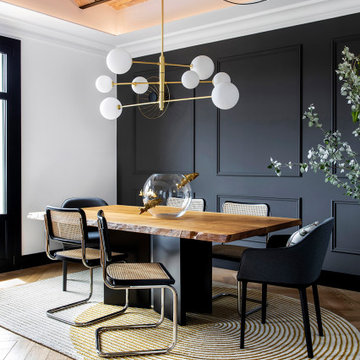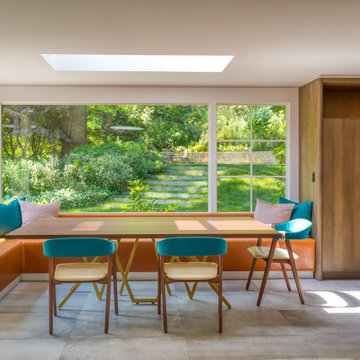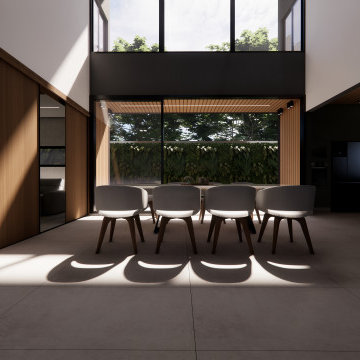52.507 fotos de comedores verdes, negros
Filtrar por
Presupuesto
Ordenar por:Popular hoy
1 - 20 de 52.507 fotos
Artículo 1 de 3
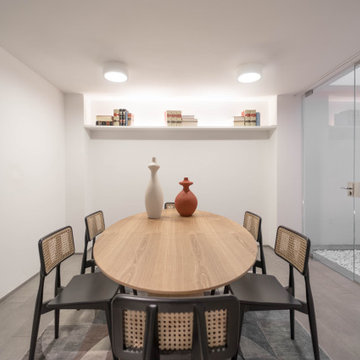
En Cortijo Abogados les ayudamos a qué su sala de juntas quedase de lo más acogedora y bonita.
Ejemplo de comedor actual con alfombra
Ejemplo de comedor actual con alfombra
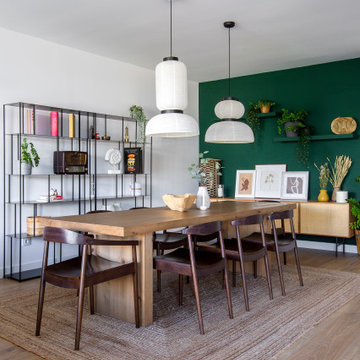
Foto de comedor contemporáneo con paredes verdes, suelo de madera en tonos medios y suelo marrón
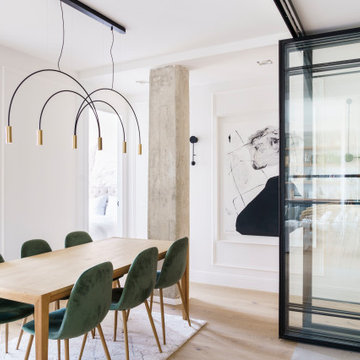
Foto de comedor contemporáneo con paredes blancas, suelo de madera clara, suelo beige y alfombra
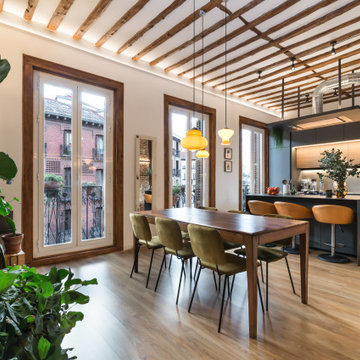
Imagen de comedor urbano abierto con paredes blancas, suelo de madera en tonos medios, suelo marrón y vigas vistas

Imagen de comedor clásico de tamaño medio cerrado sin chimenea con paredes negras y suelo de madera oscura

Modern Dining Room in an open floor plan, sits between the Living Room, Kitchen and Backyard Patio. The modern electric fireplace wall is finished in distressed grey plaster. Modern Dining Room Furniture in Black and white is paired with a sculptural glass chandelier. Floor to ceiling windows and modern sliding glass doors expand the living space to the outdoors.

The stone wall in the background is the original Plattville limestone demising wall from 1885. The lights are votive candles mounted on custom bent aluminum angles fastened to the wall.
Dining Room Table Info: http://www.josephjeup.com/product/corsica-dining-table/
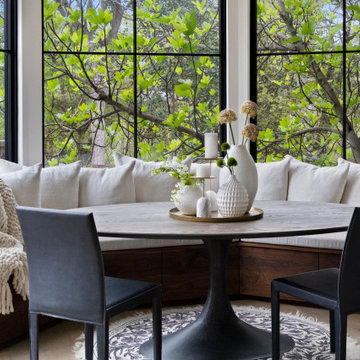
Casa Metta designed the new built-in bench seating with storage below and upholstered cushions. Stylized with pillows and plush blanket
Imagen de comedor actual con con oficina
Imagen de comedor actual con con oficina

The 2021 Southern Living Idea House is inspiring on multiple levels. Dubbed the “forever home,” the concept was to design for all stages of life, with thoughtful spaces that meet the ever-evolving needs of families today.
Marvin products were chosen for this project to maximize the use of natural light, allow airflow from outdoors to indoors, and provide expansive views that overlook the Ohio River.

Дизайнер характеризует стиль этой квартиры как романтичная эклектика: «Здесь совмещены разные времена (старая и новая мебель), советское прошлое и настоящее, уральский колорит и европейская классика. Мне хотелось сделать этот проект с уральским акцентом».
На книжном стеллаже — скульптура-часы «Хозяйка Медной горы и Данила Мастер», каслинское литьё.

This beautifully-appointed Tudor home is laden with architectural detail. Beautifully-formed plaster moldings, an original stone fireplace, and 1930s-era woodwork were just a few of the features that drew this young family to purchase the home, however the formal interior felt dark and compartmentalized. The owners enlisted Amy Carman Design to lighten the spaces and bring a modern sensibility to their everyday living experience. Modern furnishings, artwork and a carefully hidden TV in the dinette picture wall bring a sense of fresh, on-trend style and comfort to the home. To provide contrast, the ACD team chose a juxtaposition of traditional and modern items, creating a layered space that knits the client's modern lifestyle together the historic architecture of the home.
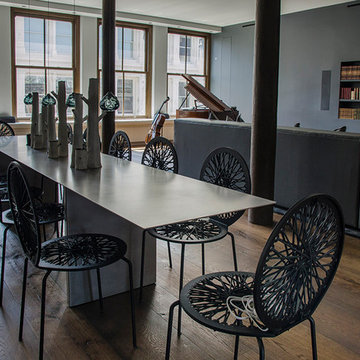
Diseño de comedor industrial abierto con paredes grises, suelo de madera en tonos medios y suelo marrón
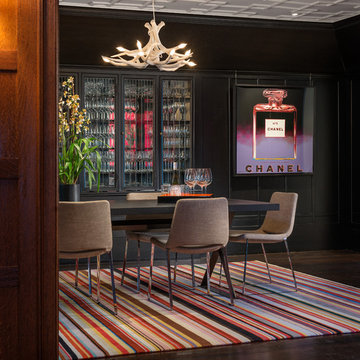
Aaron Leitz Photography
Diseño de comedor actual con paredes negras, suelo de madera oscura y alfombra
Diseño de comedor actual con paredes negras, suelo de madera oscura y alfombra
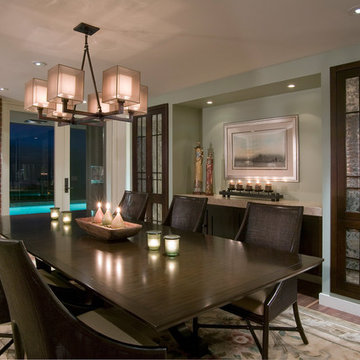
The dining room features custom-built cabinets with antique mirrors and a floating, built-in credenza. The brick from the original structure was maintained throughout the residence.
52.507 fotos de comedores verdes, negros
1
