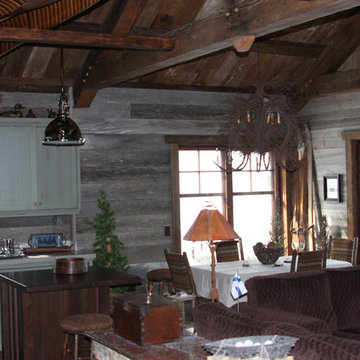638 fotos de comedores rústicos con paredes grises
Filtrar por
Presupuesto
Ordenar por:Popular hoy
181 - 200 de 638 fotos
Artículo 1 de 3
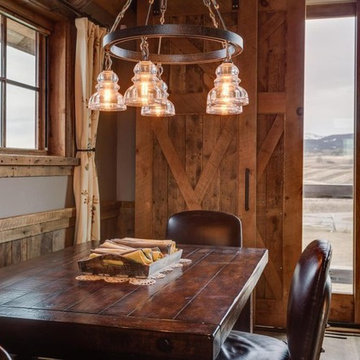
Modelo de comedor de cocina beige rústico pequeño sin chimenea con paredes grises, suelo de madera en tonos medios, suelo marrón, vigas vistas, madera y cortinas
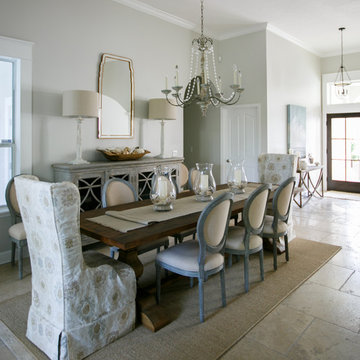
Jessie Preza
Ejemplo de comedor rústico de tamaño medio abierto con paredes grises, suelo de piedra caliza y suelo beige
Ejemplo de comedor rústico de tamaño medio abierto con paredes grises, suelo de piedra caliza y suelo beige
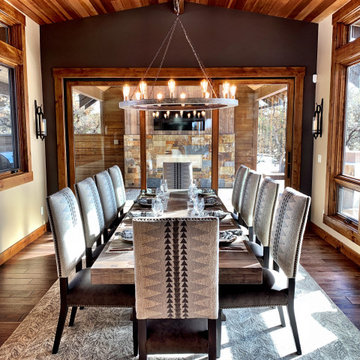
The formal dining room. Custom seating for 10 and the dropped wood ceiling make the space warm and inviting.
Ejemplo de comedor rural grande abierto con paredes grises, suelo de madera oscura y suelo marrón
Ejemplo de comedor rural grande abierto con paredes grises, suelo de madera oscura y suelo marrón
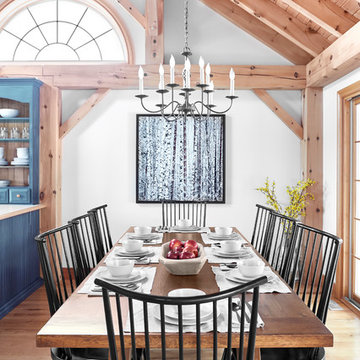
Natalie Hayes
Modelo de comedor de cocina rústico de tamaño medio sin chimenea con paredes grises, suelo de madera en tonos medios y suelo marrón
Modelo de comedor de cocina rústico de tamaño medio sin chimenea con paredes grises, suelo de madera en tonos medios y suelo marrón
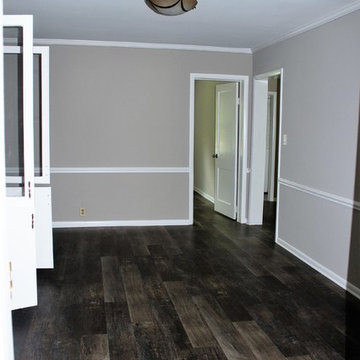
Karndean LVT. Browns and Grays combine for a rustic, weathered wood floor look, complementing the cool gray walls and riche browns of the original fireplace. Accented with bright white trim for a fresh, modern take on a rustic look.
Ashley Ausley, Southeastern Interiors
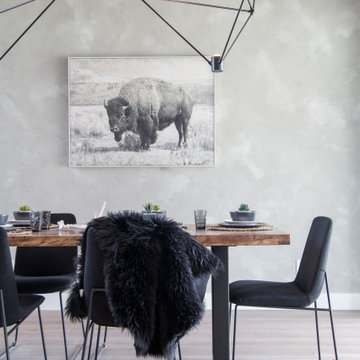
Foto de comedor rural con paredes grises, suelo de madera clara, suelo beige y madera
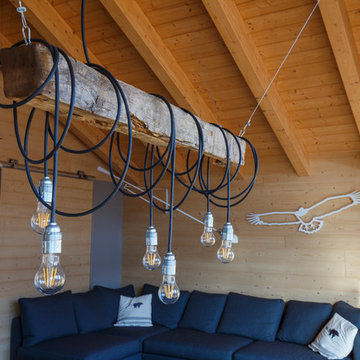
Il lampadario che sovrasta il tavolo da pranzo identificando così lo spazio dedicato alla convivialità nella sua espressione più piacevole è stato realizzato a sei mani dallo studio con la collaborazione del falegname che ha reperito e opportunamente trattato il vecchio trave di legno e l'elettricista che lo ha trasformato in un corpo illuminante.
Ph. Andrea Pozzi
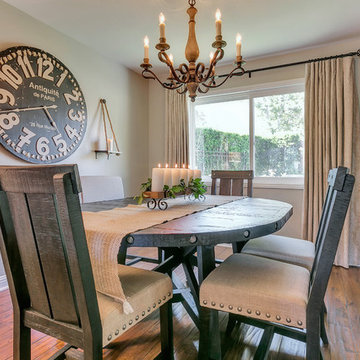
I started by redesigning their fireplace with a stacked stone surround, travertine herringbone hearth and I had my handyman make me a rustic wood mantel. Above, we mounted the TV, but it was quite unsightly, so we hung a mirrored cabinet over it to hide it. Next up were the rustic wood clad walls. I wanted to bring some warmth and texture to the space by adding a wood element. I had the same handyman install this labor of love. A new chandelier replaced the old ceiling fan, new custom drapes were installed, the chest of drawers was repainted and all furnishings and decor are new with the exception of the coffee table and a side table. The result is another simple, rustic and cozy space to relax with family and friends.
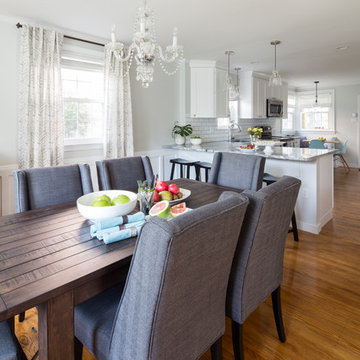
Aliza Schlabach Photography
Ejemplo de comedor de cocina rural de tamaño medio sin chimenea con paredes grises y suelo de madera en tonos medios
Ejemplo de comedor de cocina rural de tamaño medio sin chimenea con paredes grises y suelo de madera en tonos medios
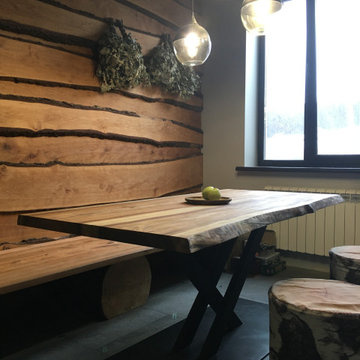
Foto de comedor rural de tamaño medio cerrado con paredes grises, suelo de baldosas de porcelana, todas las chimeneas, marco de chimenea de baldosas y/o azulejos, suelo gris, vigas vistas y todos los tratamientos de pared
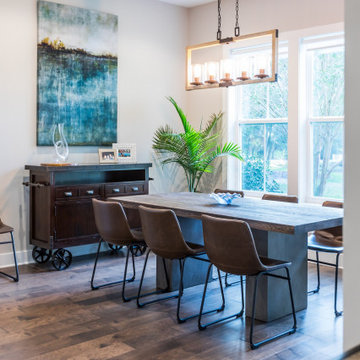
DreamDesign®25, Springmoor House, is a modern rustic farmhouse and courtyard-style home. A semi-detached guest suite (which can also be used as a studio, office, pool house or other function) with separate entrance is the front of the house adjacent to a gated entry. In the courtyard, a pool and spa create a private retreat. The main house is approximately 2500 SF and includes four bedrooms and 2 1/2 baths. The design centerpiece is the two-story great room with asymmetrical stone fireplace and wrap-around staircase and balcony. A modern open-concept kitchen with large island and Thermador appliances is open to both great and dining rooms. The first-floor master suite is serene and modern with vaulted ceilings, floating vanity and open shower.
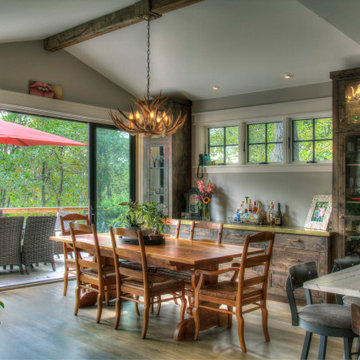
Ejemplo de comedor de cocina rural de tamaño medio con paredes grises y suelo de madera en tonos medios
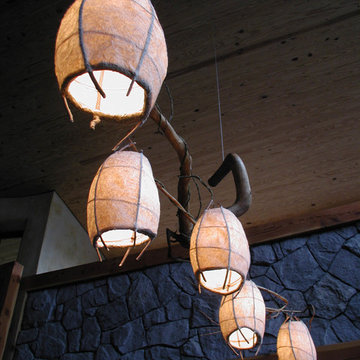
This award-winning home in Cannon Beach, Oregon takes advantage of excellent ocean views and southern solar exposure. The client’s goal was for a home that would last for multiple generations and capture their love of materials and forms found in nature. Designed to generate as much energy as it consumes on an annual basis, the home is pursuing the goal of being a “net-zero-energy” residence. The environmentally responsive design promotes a healthy indoor environment, saves energy with an ultra energy-efficient envelope, and utilized recycled and salvaged materials in its construction.
Nathan Good
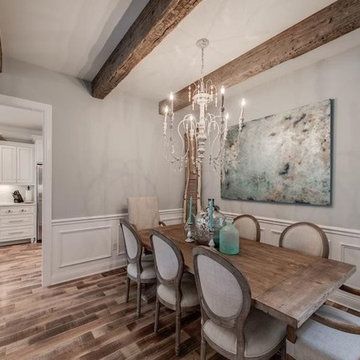
Diseño de comedor rural abierto con paredes grises, suelo de madera en tonos medios y suelo marrón
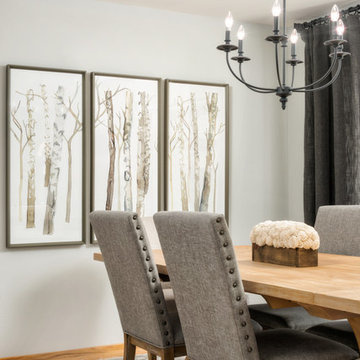
Photo by Exceptional Frames
Diseño de comedor rústico pequeño cerrado sin chimenea con paredes grises, suelo de madera clara y suelo marrón
Diseño de comedor rústico pequeño cerrado sin chimenea con paredes grises, suelo de madera clara y suelo marrón
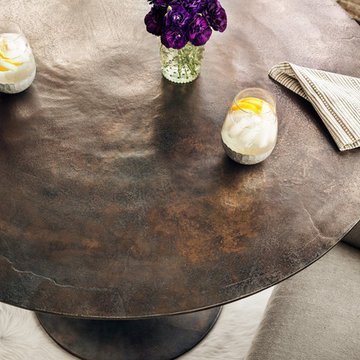
Amazing materials help create unique design for your home or winery. www.ShogrenDesign.com
Modelo de comedor rural pequeño abierto con paredes grises, suelo de madera oscura y suelo marrón
Modelo de comedor rural pequeño abierto con paredes grises, suelo de madera oscura y suelo marrón
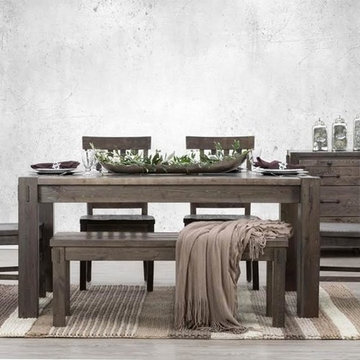
Imagen de comedor rural de tamaño medio abierto sin chimenea con paredes grises y suelo de madera en tonos medios
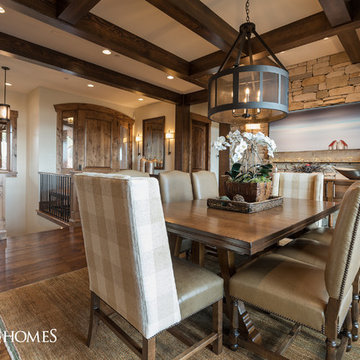
Beautiful Dining Room in this home we built in Park City, Utah and was featured in the Park City Area Showcase of Homes.
Park City Luxury Home Builders, Cameo Homes Inc.
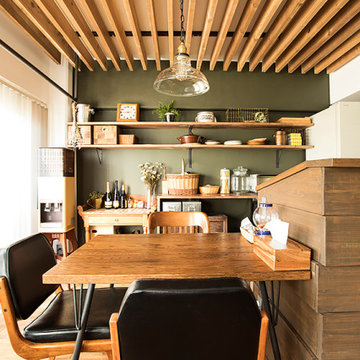
天井のルーバーは木材の質感を活かしたもの。時間がたつと、白いものは赤味をおび、色の濃いものはより色が濃く、味わいが変化してきます。殺風景になりがちな天井にも変化があって空間にアクセントを加えています。
Ejemplo de comedor rústico de tamaño medio abierto sin chimenea con paredes grises, suelo de madera en tonos medios y suelo marrón
Ejemplo de comedor rústico de tamaño medio abierto sin chimenea con paredes grises, suelo de madera en tonos medios y suelo marrón
638 fotos de comedores rústicos con paredes grises
10
