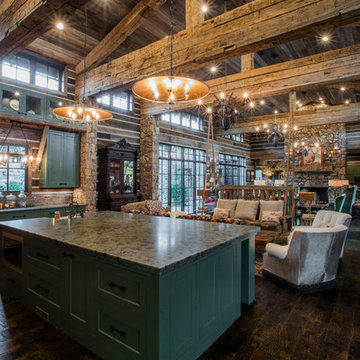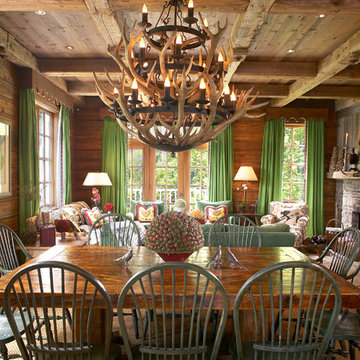2.280 fotos de comedores rústicos abiertos
Filtrar por
Presupuesto
Ordenar por:Popular hoy
101 - 120 de 2280 fotos
Artículo 1 de 3
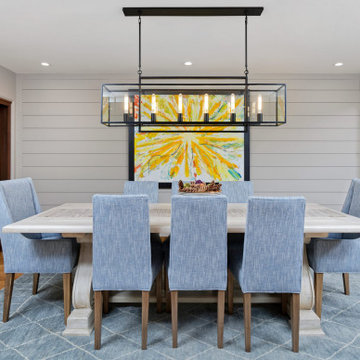
Our Denver studio designed this home to reflect the stunning mountains that it is surrounded by. See how we did it.
---
Project designed by Denver, Colorado interior designer Margarita Bravo. She serves Denver as well as surrounding areas such as Cherry Hills Village, Englewood, Greenwood Village, and Bow Mar.
For more about MARGARITA BRAVO, click here: https://www.margaritabravo.com/
To learn more about this project, click here: https://www.margaritabravo.com/portfolio/mountain-chic-modern-rustic-home-denver/
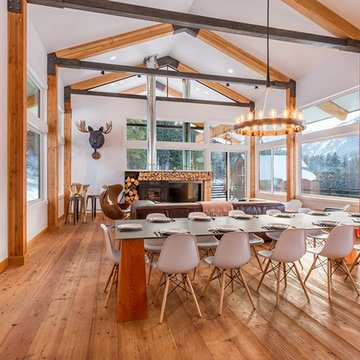
Roman Rivera
Ejemplo de comedor rústico abierto con paredes blancas y suelo de madera en tonos medios
Ejemplo de comedor rústico abierto con paredes blancas y suelo de madera en tonos medios
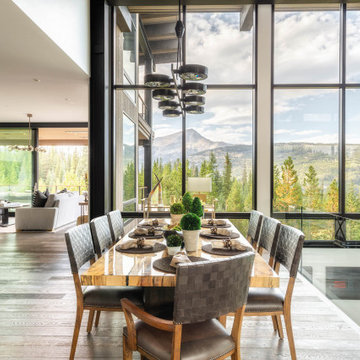
Ejemplo de comedor rural grande abierto con suelo marrón y suelo de madera en tonos medios
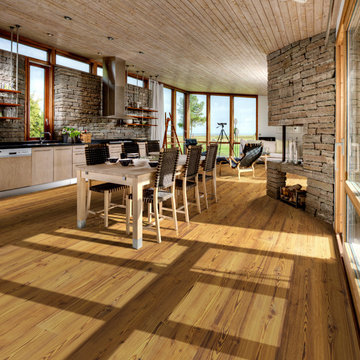
True Hardwood Flooring
THE TRUE DIFFERENCE
The new True hardwood flooring collection is truly amazing with stunning colors and features. Hallmark Floors is the first to master this revolutionary technology of replicating “the bog-wood process” that occurs when logs lie buried in lakes, river, and waterways for hundreds of years, deprived of oxygen and sunlight. This process in nature can take centuries for the wood to turn from its natural color to deep golden brown or even completely black. Hallmark has emulated nature’s methods to create saturated colors throughout the top layer, creating stunning, weathered patinas.
True bog-wood, driftwood, and weathered barn wood are all very rare. These cherished wood treasures are in high demand worldwide for use in furniture and flooring. Now Hallmark has made these prized finishes available to everyone through our True hardwood flooring collection.
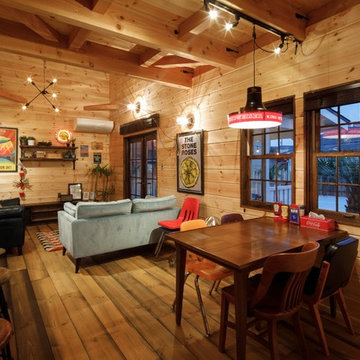
Modelo de comedor rústico abierto con paredes marrones, suelo de madera en tonos medios y suelo marrón
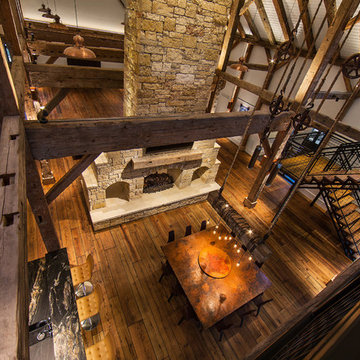
The lighting design in this rustic barn with a modern design was the designed and built by lighting designer Mike Moss. This was not only a dream to shoot because of my love for rustic architecture but also because the lighting design was so well done it was a ease to capture. Photography by Vernon Wentz of Ad Imagery
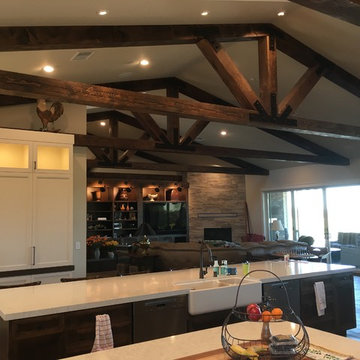
Foto de comedor rústico grande abierto con paredes beige, suelo de madera en tonos medios, chimenea de esquina, marco de chimenea de ladrillo y suelo marrón
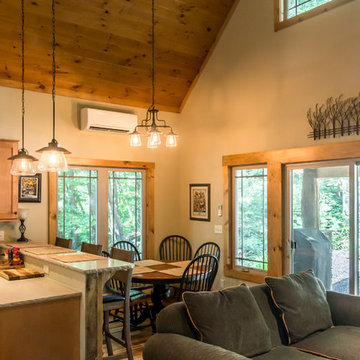
Deep in the woods, this mountain cabin just outside Asheville, NC, was designed as the perfect weekend getaway space. The owner uses it as an Airbnb for income. From the wooden cathedral ceiling to the nature-inspired loft railing, from the wood-burning free-standing stove, to the stepping stone walkways—everything is geared toward easy relaxation. For maximum interior space usage, the sleeping loft is accessed via an outside stairway.
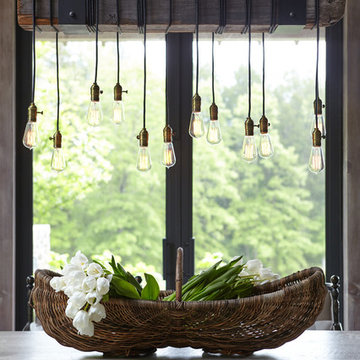
Imagen de comedor rústico pequeño abierto sin chimenea con paredes beige, suelo de piedra caliza y suelo gris
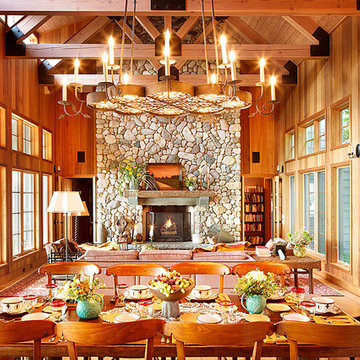
Designer: Jean Alan
Design Assistant: Jody Trombley
Ejemplo de comedor rural abierto con marco de chimenea de piedra
Ejemplo de comedor rural abierto con marco de chimenea de piedra

Nos encontramos ante una vivienda en la calle Verdi de geometría alargada y muy compartimentada. El reto está en conseguir que la luz que entra por la fachada principal y el patio de isla inunde todos los espacios de la vivienda que anteriormente quedaban oscuros.
Para acabar de hacer diáfano el espacio, hay que buscar una solución de carpintería que cierre la terraza, pero que permita dejar el espacio abierto si se desea. Por eso planteamos una carpintería de tres hojas que se pliegan sobre ellas mismas y que al abrirse, permiten colocar la mesa del comedor extensible y poder reunirse un buen grupo de gente en el fresco exterior, ya que las guías inferiores están empotradas en el pavimento.
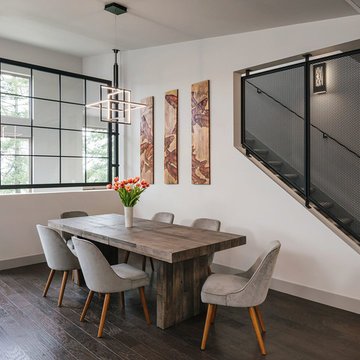
Foto de comedor rústico de tamaño medio abierto sin chimenea con paredes blancas, suelo de madera oscura y suelo marrón
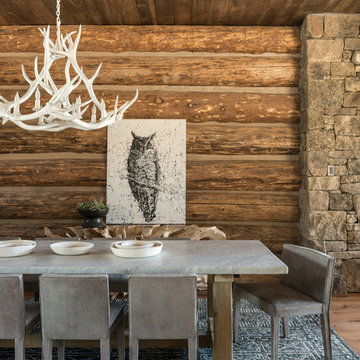
Ejemplo de comedor rural de tamaño medio abierto sin chimenea con paredes marrones, suelo de madera en tonos medios y suelo marrón
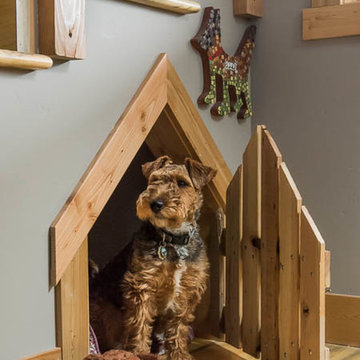
Heidi A. Long
Diseño de comedor rural pequeño abierto con paredes blancas, suelo de madera clara y suelo marrón
Diseño de comedor rural pequeño abierto con paredes blancas, suelo de madera clara y suelo marrón
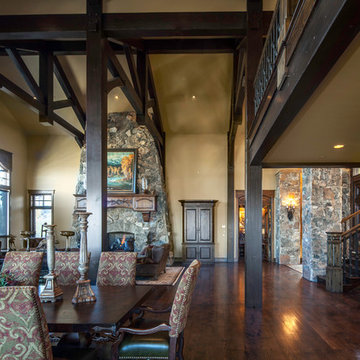
View from the Dining Room through to the Great Room with the upper level balcony above. The great views out the gathering room windows.
Foto de comedor rural extra grande abierto con suelo de madera en tonos medios, todas las chimeneas, marco de chimenea de piedra y paredes beige
Foto de comedor rural extra grande abierto con suelo de madera en tonos medios, todas las chimeneas, marco de chimenea de piedra y paredes beige
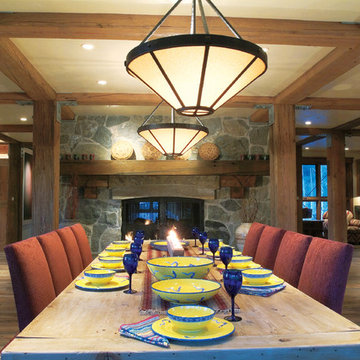
Modelo de comedor rústico extra grande abierto con paredes blancas, suelo de madera clara, chimenea de doble cara y marco de chimenea de piedra
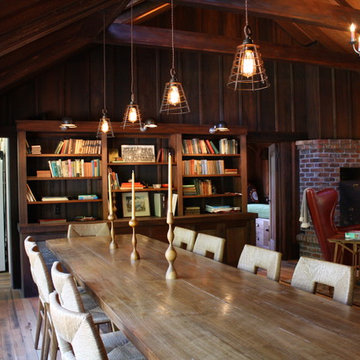
Ejemplo de comedor rústico grande abierto con paredes marrones, suelo de madera en tonos medios, todas las chimeneas, marco de chimenea de ladrillo y suelo marrón
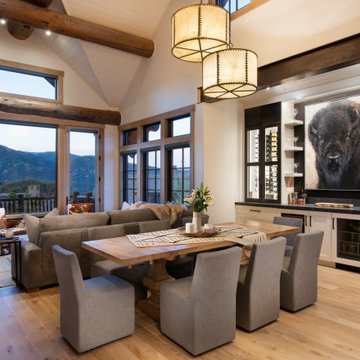
Kendrick's Cabin is a full interior remodel, turning a traditional mountain cabin into a modern, open living space.
The walls and ceiling were white washed to give a nice and bright aesthetic. White the original wood beams were kept dark to contrast the white. New, larger windows provide more natural light while making the space feel larger. Steel and metal elements are incorporated throughout the cabin to balance the rustic structure of the cabin with a modern and industrial element.
2.280 fotos de comedores rústicos abiertos
6
