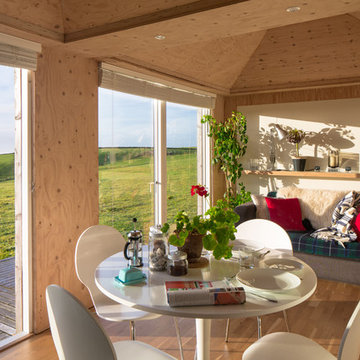2.274 fotos de comedores rústicos abiertos
Filtrar por
Presupuesto
Ordenar por:Popular hoy
21 - 40 de 2274 fotos
Artículo 1 de 3

Post and beam wedding venue great room with vaulted ceilings
Imagen de comedor rústico extra grande abierto con paredes blancas, suelo de cemento, suelo gris y vigas vistas
Imagen de comedor rústico extra grande abierto con paredes blancas, suelo de cemento, suelo gris y vigas vistas
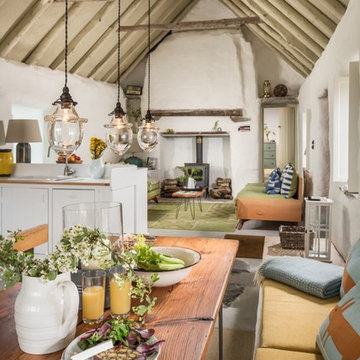
Unique Home Stays
Foto de comedor rústico abierto con paredes blancas, estufa de leña y suelo gris
Foto de comedor rústico abierto con paredes blancas, estufa de leña y suelo gris

Martha O'Hara Interiors, Interior Design & Photo Styling | Troy Thies, Photography | Artwork, Joeseph Theroux |
Please Note: All “related,” “similar,” and “sponsored” products tagged or listed by Houzz are not actual products pictured. They have not been approved by Martha O’Hara Interiors nor any of the professionals credited. For information about our work, please contact design@oharainteriors.com.

The living, dining, and kitchen opt for views rather than walls. The living room is encircled by three, 16’ lift and slide doors, creating a room that feels comfortable sitting amongst the trees. Because of this the love and appreciation for the location are felt throughout the main floor. The emphasis on larger-than-life views is continued into the main sweet with a door for a quick escape to the wrap-around two-story deck.
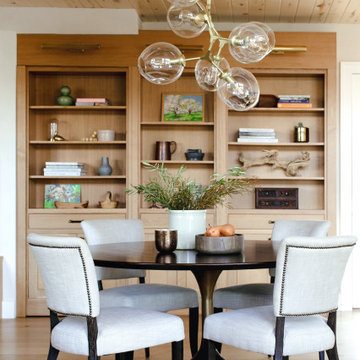
This home was a joy to work on! Check back for more information and a blog on the project soon.
Photographs by Jordan Katz
Interior Styling by Kristy Oatman
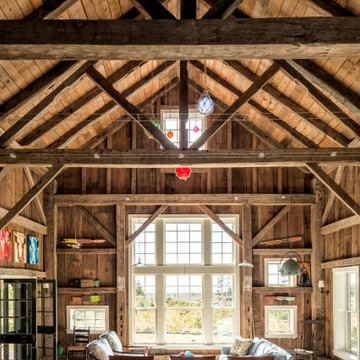
A summer house built around salvaged barn beams.
Not far from the beach, the secluded site faces south to the ocean and views.
The large main barn room embraces the main living spaces, including the kitchen. The barn room is anchored on the north with a stone fireplace and on the south with a large bay window. The wing to the east organizes the entry hall and sleeping rooms.

The lighting design in this rustic barn with a modern design was the designed and built by lighting designer Mike Moss. This was not only a dream to shoot because of my love for rustic architecture but also because the lighting design was so well done it was a ease to capture. Photography by Vernon Wentz of Ad Imagery

A modern mountain renovation of an inherited mountain home in North Carolina. We brought the 1990's home in the the 21st century with a redesign of living spaces, changing out dated windows for stacking doors, with an industrial vibe. The new design breaths and compliments the beautiful vistas outside, enhancing, not blocking.

Dining and living of this rustic cottage by Sisson Dupont and Carder. Neutral and grays.
Imagen de comedor rústico pequeño abierto con paredes grises, suelo de madera pintada, todas las chimeneas, marco de chimenea de piedra y suelo marrón
Imagen de comedor rústico pequeño abierto con paredes grises, suelo de madera pintada, todas las chimeneas, marco de chimenea de piedra y suelo marrón
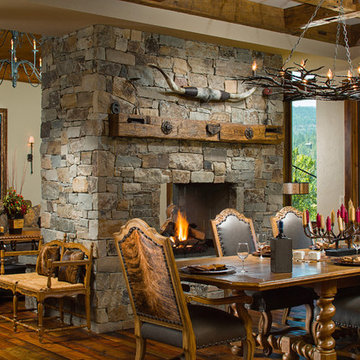
Ejemplo de comedor rural grande abierto con paredes beige, suelo de madera oscura, todas las chimeneas y marco de chimenea de piedra
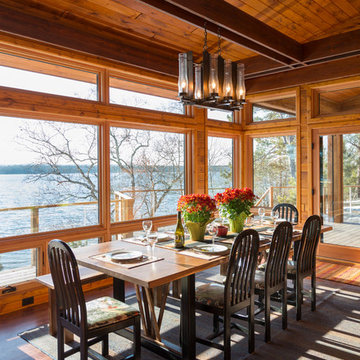
Modern House Productions
Foto de comedor rural de tamaño medio abierto con paredes marrones y suelo de madera en tonos medios
Foto de comedor rural de tamaño medio abierto con paredes marrones y suelo de madera en tonos medios
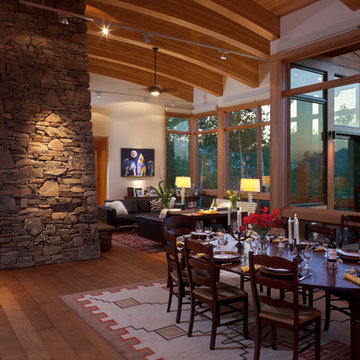
Imagen de comedor rural abierto con paredes blancas, suelo de madera en tonos medios y marco de chimenea de piedra
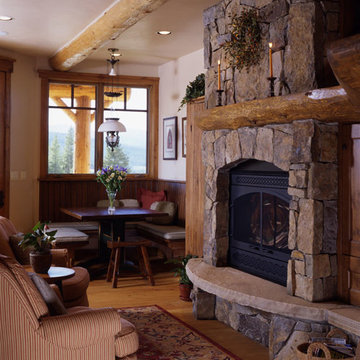
Another moss rock fireplace is the focal point for the casual eating area and kitchen. It's cozy warmth provides just the right touch on cold winter days and chilly spring and fall mornings.

The design of this refined mountain home is rooted in its natural surroundings. Boasting a color palette of subtle earthy grays and browns, the home is filled with natural textures balanced with sophisticated finishes and fixtures. The open floorplan ensures visibility throughout the home, preserving the fantastic views from all angles. Furnishings are of clean lines with comfortable, textured fabrics. Contemporary accents are paired with vintage and rustic accessories.
To achieve the LEED for Homes Silver rating, the home includes such green features as solar thermal water heating, solar shading, low-e clad windows, Energy Star appliances, and native plant and wildlife habitat.
All photos taken by Rachael Boling Photography
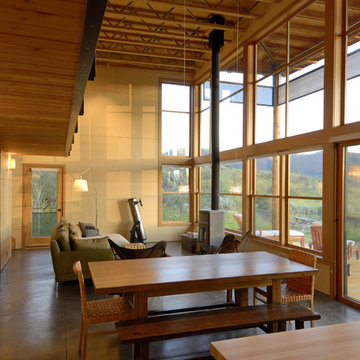
A modern box of space in the Methow Valley
photos by Will Austin
Foto de comedor rústico de tamaño medio abierto con paredes beige y suelo de cemento
Foto de comedor rústico de tamaño medio abierto con paredes beige y suelo de cemento
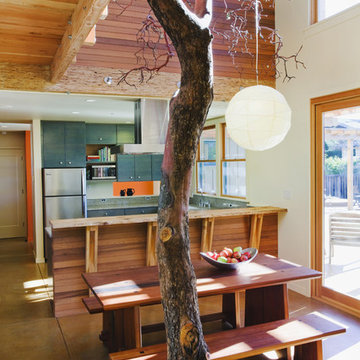
The spacious, naturally ventilated 2-story dining space is accentuated with the natural branching of a madrone tree.
© www.edwardcaldwellphoto.com
Diseño de comedor rural de tamaño medio abierto con paredes blancas y suelo de cemento
Diseño de comedor rural de tamaño medio abierto con paredes blancas y suelo de cemento
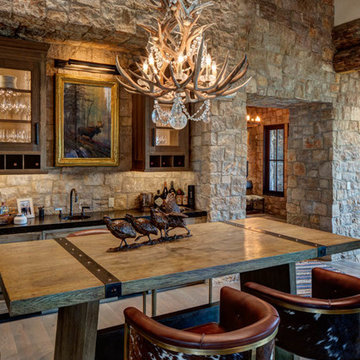
Imagen de comedor rural de tamaño medio abierto sin chimenea con suelo de madera en tonos medios
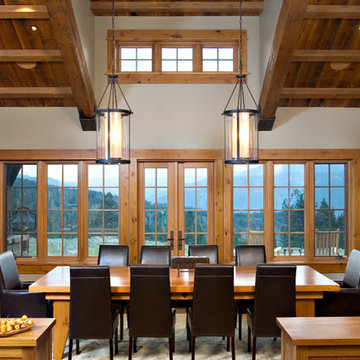
Set in a wildflower-filled mountain meadow, this Tuscan-inspired home is given a few design twists, incorporating the local mountain home flavor with modern design elements. The plan of the home is roughly 4500 square feet, and settled on the site in a single level. A series of ‘pods’ break the home into separate zones of use, as well as creating interesting exterior spaces.
Clean, contemporary lines work seamlessly with the heavy timbers throughout the interior spaces. An open concept plan for the great room, kitchen, and dining acts as the focus, and all other spaces radiate off that point. Bedrooms are designed to be cozy, with lots of storage with cubbies and built-ins. Natural lighting has been strategically designed to allow diffused light to filter into circulation spaces.
Exterior materials of historic planking, stone, slate roofing and stucco, along with accents of copper add a rich texture to the home. The use of these modern and traditional materials together results in a home that is exciting and unexpected.
(photos by Shelly Saunders)
2.274 fotos de comedores rústicos abiertos
2

