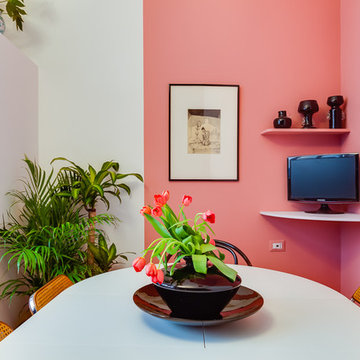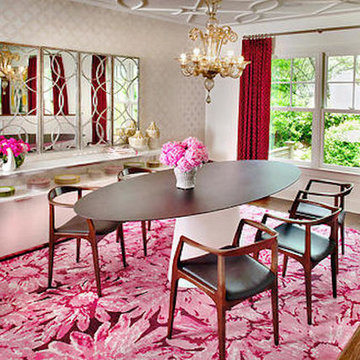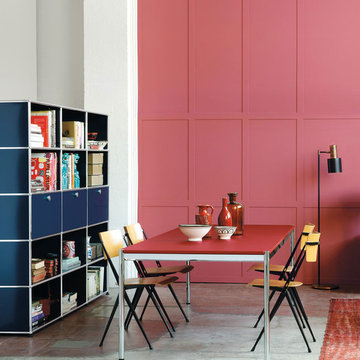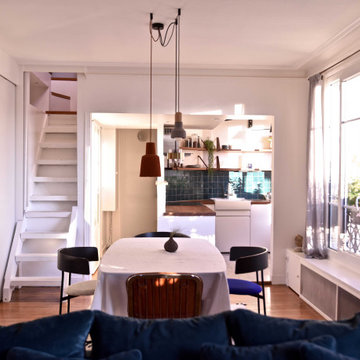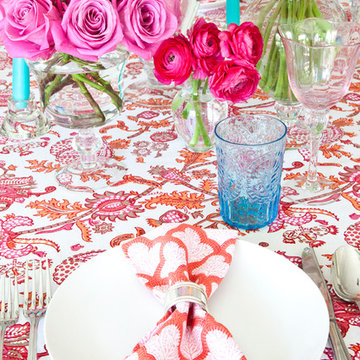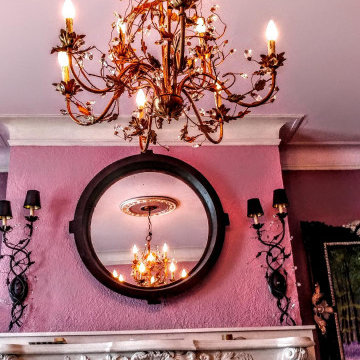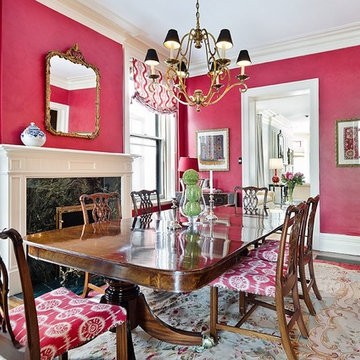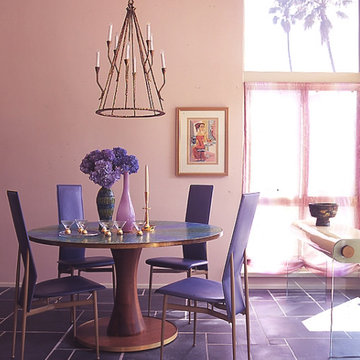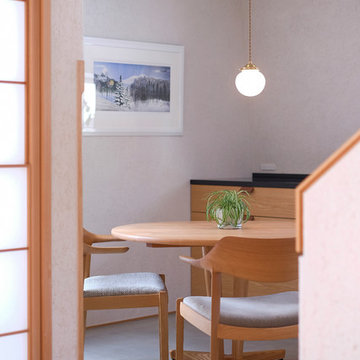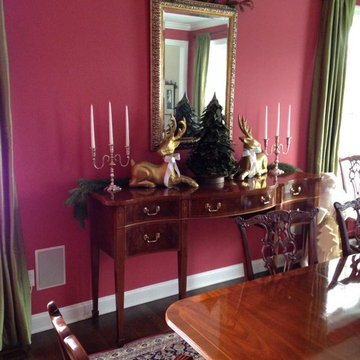790 fotos de comedores rosas
Filtrar por
Presupuesto
Ordenar por:Popular hoy
141 - 160 de 790 fotos
Artículo 1 de 2
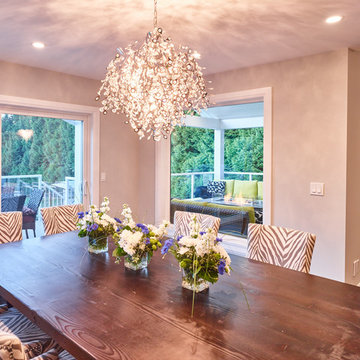
My House Design/Build Team | www.myhousedesignbuild.com | 604-694-6873 | Martin Knowles Photography -----
As with all our projects, we started with the architectural design. The house was large enough, but it lacked function and openness. There were only 2 bedrooms on the main floor and two sets of stairs into the basement (who was their designer?!). Pair that with some questionable rock feature walls, and we had to look at this home from the perspective of a complete gut. The first step was to plan for a single staircase to the basement in a location that made sense. Once we removed the wall that separated the foyer from the living room, we created a nice open space as you enter the home, and the perfect location for the set of stairs. No rock was salvaged in the making of this space. Additionally, with the centrally located living room and vaulted ceiling, it provided the perfect opportunity to expand the deck space out back and create an amazing covered area with views to the mountains beyond.
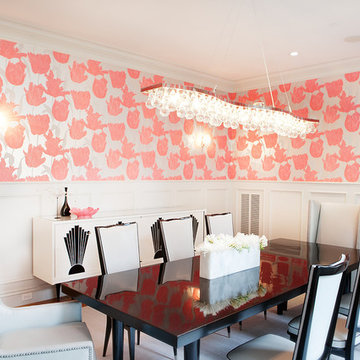
Ejemplo de comedor clásico renovado de tamaño medio abierto sin chimenea con suelo de madera en tonos medios y suelo marrón
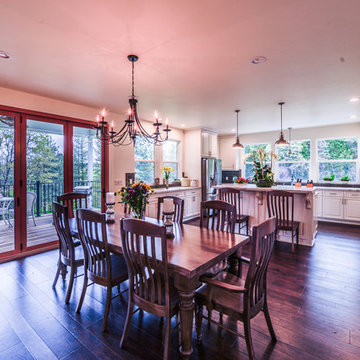
Foto de comedor clásico de tamaño medio abierto con paredes blancas, suelo de madera oscura y suelo marrón
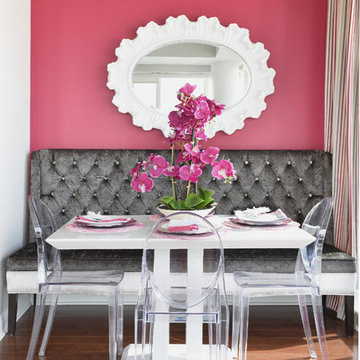
Diseño de comedor tradicional renovado pequeño con paredes rosas y suelo de madera en tonos medios
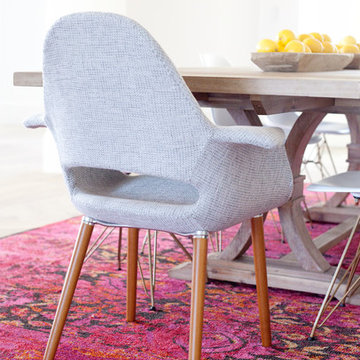
Megan Papworth
Diseño de comedor actual grande abierto sin chimenea con paredes blancas, suelo de madera clara y suelo gris
Diseño de comedor actual grande abierto sin chimenea con paredes blancas, suelo de madera clara y suelo gris
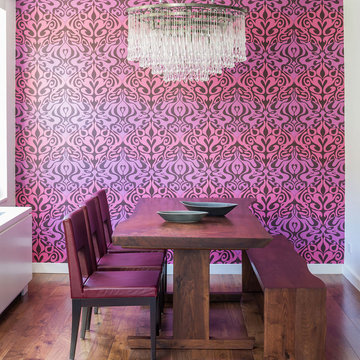
Photographer: Francis Dzikowski
Diseño de comedor actual de tamaño medio con paredes rosas y suelo de madera oscura
Diseño de comedor actual de tamaño medio con paredes rosas y suelo de madera oscura
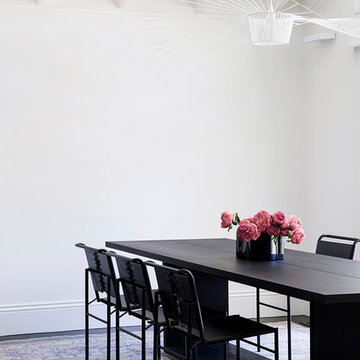
Ejemplo de comedor contemporáneo con paredes blancas, suelo de madera oscura, suelo negro y alfombra
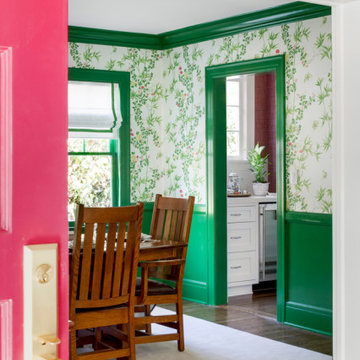
Our La Cañada studio designed this lovely home, keeping with the fun, cheerful personalities of the homeowner. The entry runner from Annie Selke is the perfect introduction to the house and its playful palette, adding a welcoming appeal. In the dining room, a beautiful, iconic Schumacher wallpaper was one of our happy finishes whose vines and garden colors begged for more vibrant colors to complement it. So we added bold green color to the trims, doors, and windows, enhancing the playful appeal. In the family room, we used a soft palette with pale blue, soft grays, and warm corals, reminiscent of pastel house palettes and crisp white trim that reflects the turquoise waters and white sandy beaches of Bermuda! The formal living room looks elegant and sophisticated, with beautiful furniture in soft blue and pastel green. The curtains nicely complement the space, and the gorgeous wooden center table anchors the space beautifully. In the kitchen, we added a custom-built, happy blue island that sits beneath the house’s namesake fabric, Hydrangea Heaven.
---Project designed by Courtney Thomas Design in La Cañada. Serving Pasadena, Glendale, Monrovia, San Marino, Sierra Madre, South Pasadena, and Altadena.
For more about Courtney Thomas Design, see here: https://www.courtneythomasdesign.com/
To learn more about this project, see here:
https://www.courtneythomasdesign.com/portfolio/elegant-family-home-la-canada/
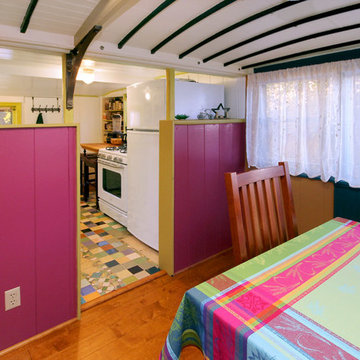
Streetcar colorful and expressive
Modelo de comedor ecléctico pequeño abierto sin chimenea con paredes azules, suelo de madera en tonos medios y suelo marrón
Modelo de comedor ecléctico pequeño abierto sin chimenea con paredes azules, suelo de madera en tonos medios y suelo marrón
790 fotos de comedores rosas
8
