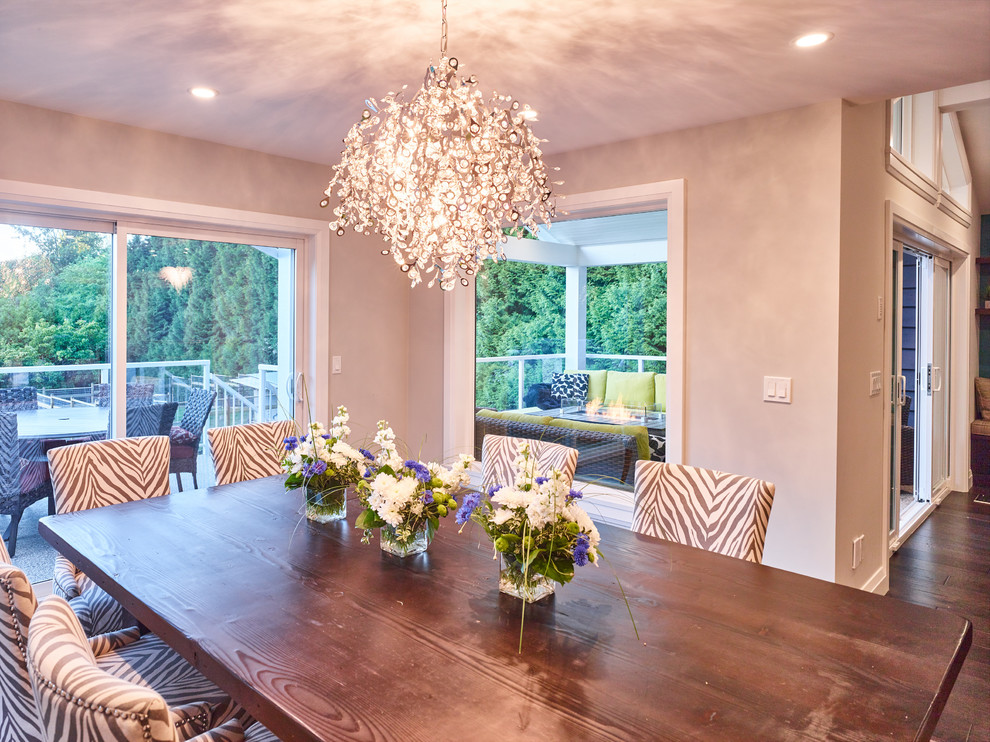
Surrey Caribbean Dream | Renovation
My House Design/Build Team | www.myhousedesignbuild.com | 604-694-6873 | Martin Knowles Photography -----
As with all our projects, we started with the architectural design. The house was large enough, but it lacked function and openness. There were only 2 bedrooms on the main floor and two sets of stairs into the basement (who was their designer?!). Pair that with some questionable rock feature walls, and we had to look at this home from the perspective of a complete gut. The first step was to plan for a single staircase to the basement in a location that made sense. Once we removed the wall that separated the foyer from the living room, we created a nice open space as you enter the home, and the perfect location for the set of stairs. No rock was salvaged in the making of this space. Additionally, with the centrally located living room and vaulted ceiling, it provided the perfect opportunity to expand the deck space out back and create an amazing covered area with views to the mountains beyond.

rose gold