440 fotos de comedores retro con todas las chimeneas
Filtrar por
Presupuesto
Ordenar por:Popular hoy
101 - 120 de 440 fotos
Artículo 1 de 3
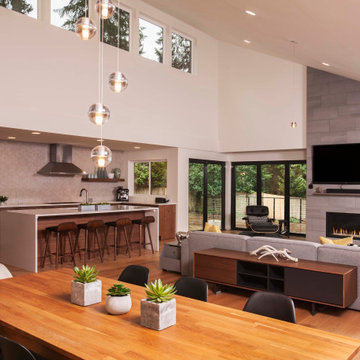
This mid century modern home has sleek lines and a functional form. This was a large remodel that involved vaulting the ceiling to create an open concept great room.
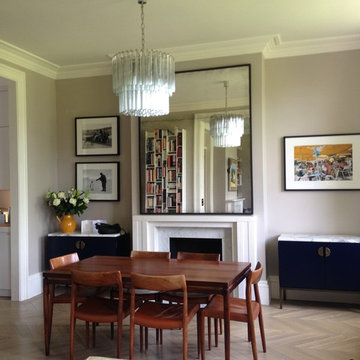
Imagen de comedor retro grande abierto con paredes beige, suelo de madera clara, todas las chimeneas, marco de chimenea de piedra y suelo beige
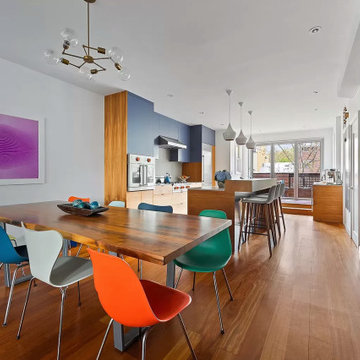
Modelo de comedor retro de tamaño medio abierto con paredes blancas, suelo de madera en tonos medios, todas las chimeneas, marco de chimenea de baldosas y/o azulejos y suelo marrón
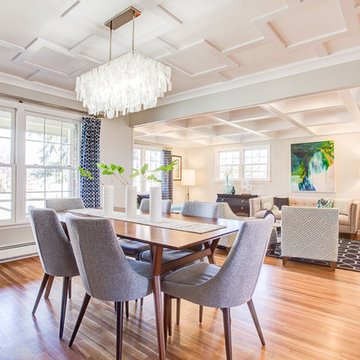
Photographer: Chris Laplante
The dining room features a geometric pattern created on the ceiling in trim. Hanging from it is a capiz light fixture that reflects all of the incoming light.
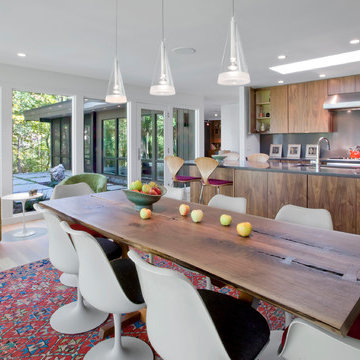
Dining Room features live edge Walnut table, vintage Eames fiberglass shell chairs, and Saarinen wine cart - Architecture: HAUS | Architecture For Modern Lifestyles - Interior Architecture: HAUS with Design Studio Vriesman, General Contractor: Wrightworks, Landscape Architecture: A2 Design, Photography: HAUS
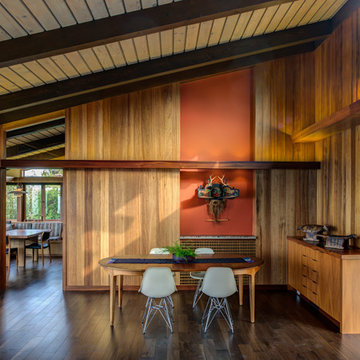
Treve Johnson
Diseño de comedor retro de tamaño medio abierto con paredes marrones, suelo de madera oscura, todas las chimeneas, marco de chimenea de hormigón y suelo marrón
Diseño de comedor retro de tamaño medio abierto con paredes marrones, suelo de madera oscura, todas las chimeneas, marco de chimenea de hormigón y suelo marrón
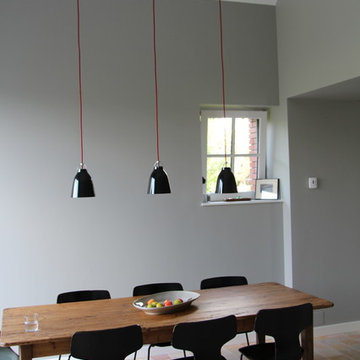
Zoom sur le séjour.
Espace repas.
Mobilier: table à manger + chaises.
Luminaire : suspensions.
Authentique et moderne.
Foto de comedor vintage de tamaño medio abierto con paredes grises, suelo de baldosas de terracota y todas las chimeneas
Foto de comedor vintage de tamaño medio abierto con paredes grises, suelo de baldosas de terracota y todas las chimeneas
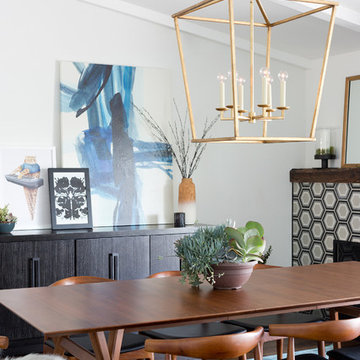
Ejemplo de comedor de cocina vintage de tamaño medio con paredes blancas, suelo de madera oscura, todas las chimeneas y marco de chimenea de baldosas y/o azulejos
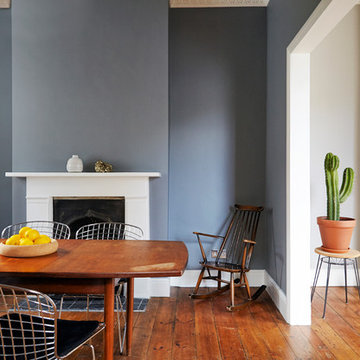
Anna Stathaki
Modelo de comedor vintage cerrado con paredes grises, suelo de madera en tonos medios, todas las chimeneas y marco de chimenea de piedra
Modelo de comedor vintage cerrado con paredes grises, suelo de madera en tonos medios, todas las chimeneas y marco de chimenea de piedra
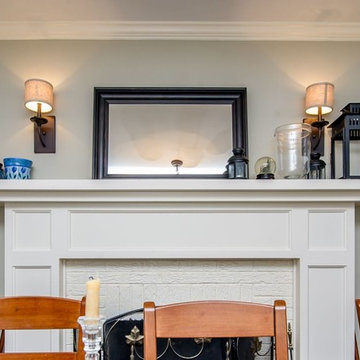
Foto de comedor vintage de tamaño medio cerrado con paredes grises, suelo de madera en tonos medios, todas las chimeneas y marco de chimenea de ladrillo
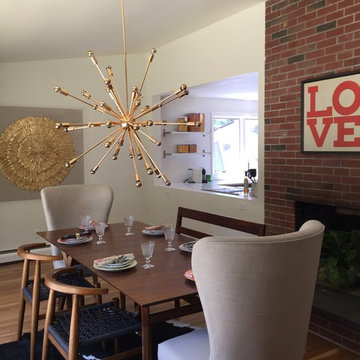
Imagen de comedor de cocina retro de tamaño medio con paredes blancas, suelo de madera clara, todas las chimeneas y marco de chimenea de ladrillo
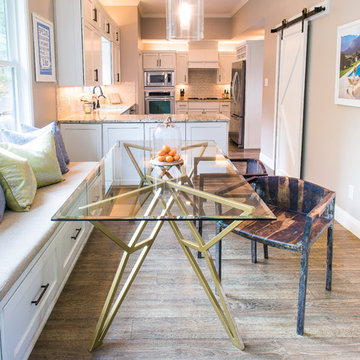
A modern-contemporary home that boasts a cool, urban style. Each room was decorated somewhat simply while featuring some jaw-dropping accents. From the bicycle wall decor in the dining room to the glass and gold-based table in the breakfast nook, each room had a unique take on contemporary design (with a nod to mid-century modern design).
Designed by Sara Barney’s BANDD DESIGN, who are based in Austin, Texas and serving throughout Round Rock, Lake Travis, West Lake Hills, and Tarrytown.
For more about BANDD DESIGN, click here: https://bandddesign.com/
To learn more about this project, click here: https://bandddesign.com/westlake-house-in-the-hills/
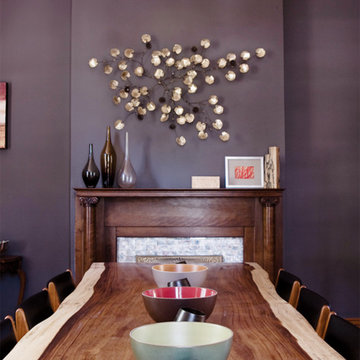
Diseño de comedor retro de tamaño medio cerrado con paredes púrpuras, suelo de madera oscura, todas las chimeneas y marco de chimenea de baldosas y/o azulejos
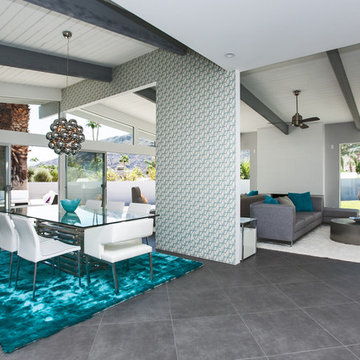
Dining Room
Imagen de comedor retro extra grande abierto con paredes blancas, suelo de baldosas de porcelana, todas las chimeneas, marco de chimenea de baldosas y/o azulejos y suelo gris
Imagen de comedor retro extra grande abierto con paredes blancas, suelo de baldosas de porcelana, todas las chimeneas, marco de chimenea de baldosas y/o azulejos y suelo gris
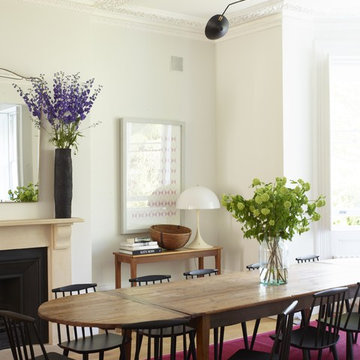
Ejemplo de comedor de cocina retro grande con paredes beige, suelo de madera oscura, todas las chimeneas, marco de chimenea de piedra y suelo marrón
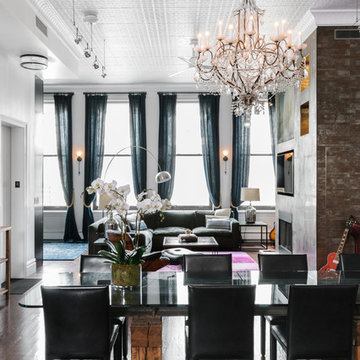
Diseño de comedor retro de tamaño medio abierto con paredes blancas, suelo de madera oscura, todas las chimeneas y marco de chimenea de metal
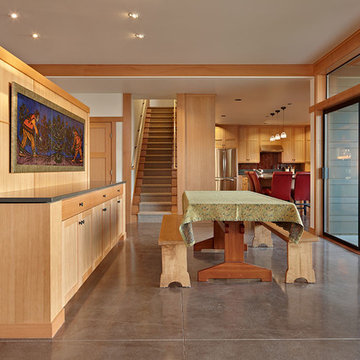
The main living spaces are open to each other, yet still distinct. The entry is to the left, with a partial height wall and cabinets between it and the dining room. Stairs to the second floor are beyond, with the kitchen offset to the right.
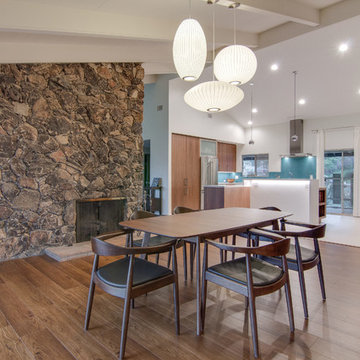
Imagen de comedor vintage abierto con paredes blancas, suelo de madera oscura, todas las chimeneas y marco de chimenea de piedra
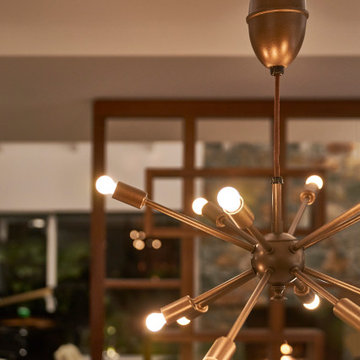
Restoring this vintage, atomic sunburst pendant made our day - including the mechanism that allows for height adjustment with the simple push or pull of the hand. Perfect for over the classic Saarinen tulip table.
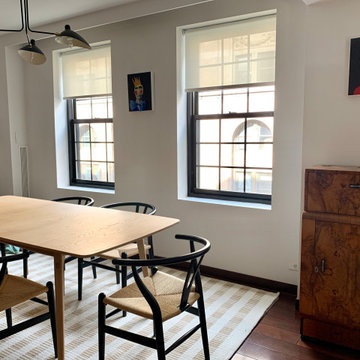
A Young Couple's Expanding Footprint
When my clients realized their new baby was going to require new space they didn't have to move very far. Three floors up they found a tastefully renovated 3 bedroom in their Art Deco Gramercy building. The apartment came complete with a timeless Henrybuilt kitchen, but the bathrooms needed a bit of work. They also needed a lot more furniture to fit the space that wouldn't make it look like a preschool. An eclectic mix of furniture was selected by my client, myself and an additional designer. An Art Deco steel door by Erik Anderson From Gunnard Design and Art Deco furniture took their cues from the building. Mid Century reproductions are mixed with modern designs from BluDot, and the Dulwich Extendable Table from Design Within Reach. Their Master Bedroom Suite was turned into a Hotel Suite.
440 fotos de comedores retro con todas las chimeneas
6