757 fotos de comedores retro con todas las chimeneas
Filtrar por
Presupuesto
Ordenar por:Popular hoy
61 - 80 de 757 fotos
Artículo 1 de 3
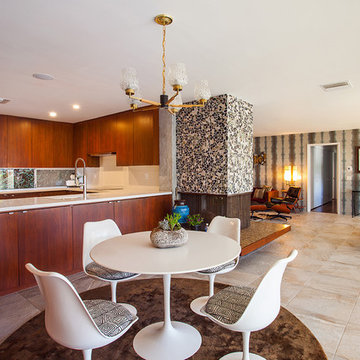
www.robertogarciaphoto.com
Imagen de comedor vintage abierto con chimenea de doble cara
Imagen de comedor vintage abierto con chimenea de doble cara
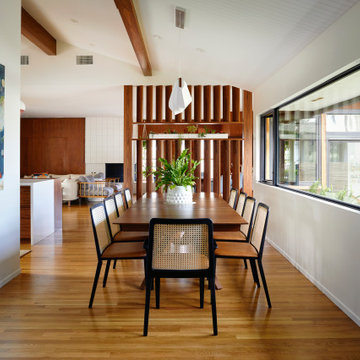
Foto de comedor retro abierto con paredes blancas, suelo de madera clara, chimenea de esquina, marco de chimenea de hormigón y vigas vistas

Ejemplo de comedor abovedado retro grande abierto con paredes blancas, suelo de madera clara, todas las chimeneas, marco de chimenea de baldosas y/o azulejos y suelo marrón
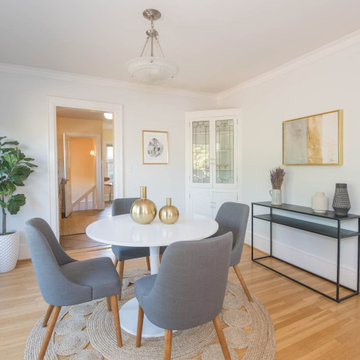
Freshly painted living and dining rooms using Sherwin Williams Paint. Color "Ice Cube" SW 6252.
Foto de comedor vintage pequeño con paredes azules, suelo de madera clara, todas las chimeneas y marco de chimenea de baldosas y/o azulejos
Foto de comedor vintage pequeño con paredes azules, suelo de madera clara, todas las chimeneas y marco de chimenea de baldosas y/o azulejos
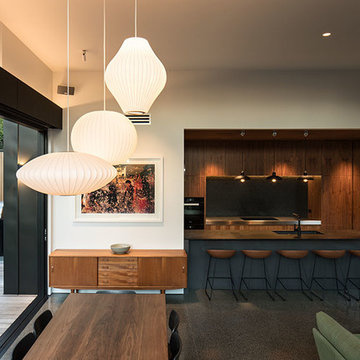
Simon Devitt
Ejemplo de comedor de cocina retro de tamaño medio con paredes blancas, suelo de cemento, chimenea de esquina y marco de chimenea de piedra
Ejemplo de comedor de cocina retro de tamaño medio con paredes blancas, suelo de cemento, chimenea de esquina y marco de chimenea de piedra

Ejemplo de comedor vintage de tamaño medio con paredes blancas, suelo de madera clara, todas las chimeneas y marco de chimenea de ladrillo
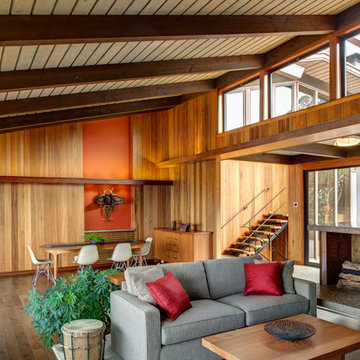
Treve Johnson
Diseño de comedor retro de tamaño medio abierto con paredes marrones, suelo de madera oscura, todas las chimeneas, marco de chimenea de hormigón y suelo marrón
Diseño de comedor retro de tamaño medio abierto con paredes marrones, suelo de madera oscura, todas las chimeneas, marco de chimenea de hormigón y suelo marrón
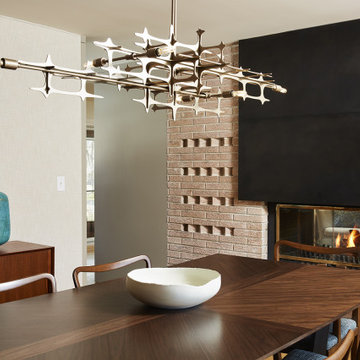
Contractor: Reuter Walton
Interior Design: Talla Skogmo
Photography: Alyssa Lee
Diseño de comedor retro con chimenea de doble cara
Diseño de comedor retro con chimenea de doble cara
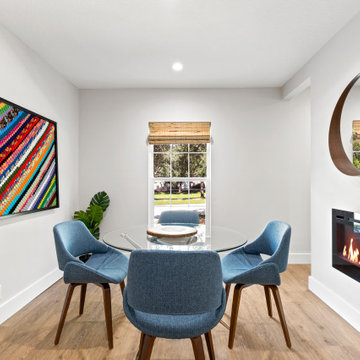
Diseño de comedor de cocina retro pequeño con paredes grises, suelo vinílico y todas las chimeneas
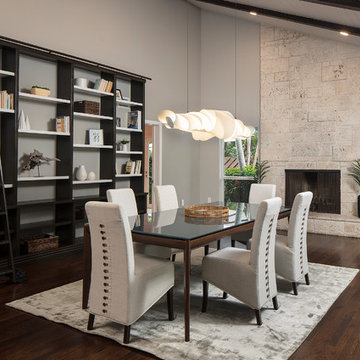
Imagen de comedor retro grande abierto con paredes grises, suelo de madera oscura, todas las chimeneas, marco de chimenea de piedra y suelo marrón

Photography Anna Zagorodna
Foto de comedor vintage pequeño cerrado con paredes azules, suelo de madera clara, todas las chimeneas, marco de chimenea de baldosas y/o azulejos y suelo marrón
Foto de comedor vintage pequeño cerrado con paredes azules, suelo de madera clara, todas las chimeneas, marco de chimenea de baldosas y/o azulejos y suelo marrón

Photography Anna Zagorodna
Imagen de comedor retro pequeño cerrado con paredes azules, suelo de madera clara, todas las chimeneas, marco de chimenea de baldosas y/o azulejos y suelo marrón
Imagen de comedor retro pequeño cerrado con paredes azules, suelo de madera clara, todas las chimeneas, marco de chimenea de baldosas y/o azulejos y suelo marrón

Where to start...so many things to look at in this composition of a space. The flow from a more formal living/ music room into this kitchen/ dining/ family room is just one of many statement spaces. Walls were opened up, ceilings raised, technology concealed, details restored, vintage finds reimagined (pendant light and dining chairs)...the balance of old to new is seamless.

Imagen de comedor de cocina vintage de tamaño medio con paredes blancas, suelo de cemento, chimenea de esquina, marco de chimenea de ladrillo, suelo gris y vigas vistas
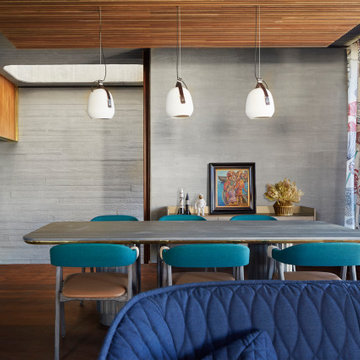
The living room provides direct access to the covered outdoor area. The living room is open both to the street and to the owners privacy of their back yard. The room is served by the warmth of winter sun penetration and the coll breeze cross ventilating the room.

This 2 story home was originally built in 1952 on a tree covered hillside. Our company transformed this little shack into a luxurious home with a million dollar view by adding high ceilings, wall of glass facing the south providing natural light all year round, and designing an open living concept. The home has a built-in gas fireplace with tile surround, custom IKEA kitchen with quartz countertop, bamboo hardwood flooring, two story cedar deck with cable railing, master suite with walk-through closet, two laundry rooms, 2.5 bathrooms, office space, and mechanical room.

Brick by Endicott; white oak flooring and millwork; custom wool/silk rug. White paint color is Benjamin Moore, Cloud Cover.
Photo by Whit Preston.
Foto de comedor vintage con paredes blancas, suelo de madera clara, chimenea de esquina, marco de chimenea de ladrillo y suelo marrón
Foto de comedor vintage con paredes blancas, suelo de madera clara, chimenea de esquina, marco de chimenea de ladrillo y suelo marrón

The aim for this West facing kitchen was to have a warm welcoming feel, combined with a fresh, easy to maintain and clean aesthetic.
This level is relatively dark in the mornings and the multitude of small rooms didn't work for it. Collaborating with the conservation officers, we created an open plan layout, which still hinted at the former separation of spaces through the use of ceiling level change and cornicing.
We used a mix of vintage and antique items and designed a kitchen with a mid-century feel but cutting-edge components to create a comfortable and practical space.
Extremely comfortable vintage dining chairs were sourced for a song and recovered in a sturdy peachy pink mohair velvet
The bar stools were sourced all the way from the USA via a European dealer, and also provide very comfortable seating for those perching at the imposing kitchen island.
Mirror splashbacks line the joinery back wall to reflect the light coming from the window and doors and bring more green inside the room.
Photo by Matthias Peters
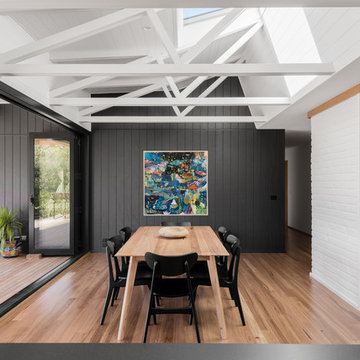
Photographer: Mitchell Fong
Diseño de comedor de cocina retro grande con paredes blancas, suelo de madera en tonos medios, chimenea de doble cara y marco de chimenea de baldosas y/o azulejos
Diseño de comedor de cocina retro grande con paredes blancas, suelo de madera en tonos medios, chimenea de doble cara y marco de chimenea de baldosas y/o azulejos

View of great room from dining area.
Rick Brazil Photography
Foto de comedor de cocina vintage con suelo de cemento, marco de chimenea de baldosas y/o azulejos, suelo gris, paredes blancas y chimenea de doble cara
Foto de comedor de cocina vintage con suelo de cemento, marco de chimenea de baldosas y/o azulejos, suelo gris, paredes blancas y chimenea de doble cara
757 fotos de comedores retro con todas las chimeneas
4