549 fotos de comedores pequeños
Filtrar por
Presupuesto
Ordenar por:Popular hoy
81 - 100 de 549 fotos
Artículo 1 de 3
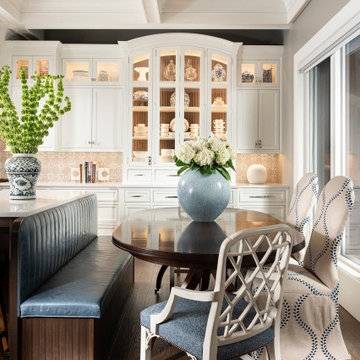
Ejemplo de comedor de cocina tradicional pequeño con paredes grises, suelo de madera en tonos medios, suelo marrón y casetón
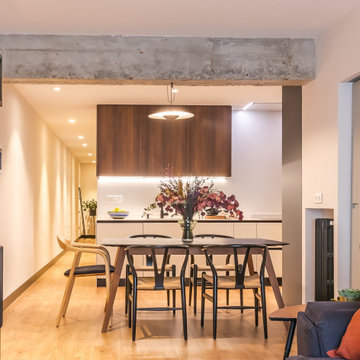
Un espacio versátil, con mesa extensible, de la firma Treku, en el que podemos recibir hasta 10 comensales sin mayor problema. El conjunto lo completan las maravillosas sillas CH24 Wishbone chair y la Neva chair de Artisan
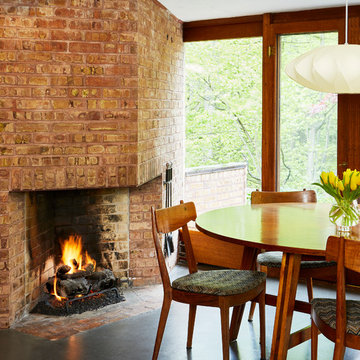
©Brett Bulthuis 2018
Imagen de comedor de cocina vintage pequeño con suelo de cemento, chimenea de esquina y marco de chimenea de ladrillo
Imagen de comedor de cocina vintage pequeño con suelo de cemento, chimenea de esquina y marco de chimenea de ladrillo
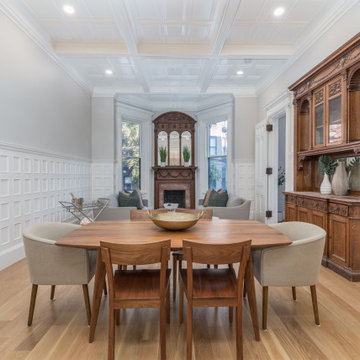
Imagen de comedor de cocina tradicional renovado pequeño con todas las chimeneas, casetón y boiserie
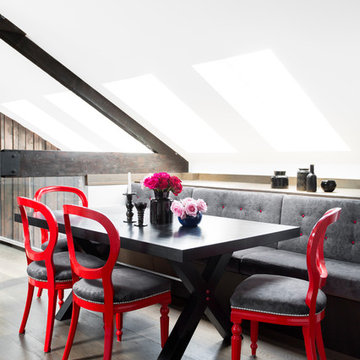
Residential Interior design & decoration project by Camilla Molders Design.
Photograph by Martina Gemmola
Imagen de comedor urbano pequeño con paredes blancas y suelo de madera en tonos medios
Imagen de comedor urbano pequeño con paredes blancas y suelo de madera en tonos medios
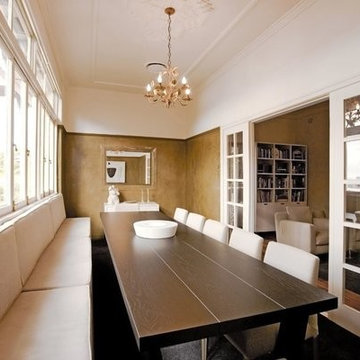
Brisbane interior designer Gary Hamer custom designed this 3 metre long solid American oak dining table to fit the narrow proportions of this dining room. B&B Italia dining chairs complement the custom upholstered bench seating. Source www.garyhamerinteriors.com
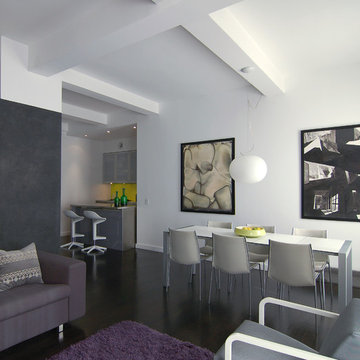
Carl Bertram
Ejemplo de comedor moderno pequeño sin chimenea con paredes blancas y suelo de madera oscura
Ejemplo de comedor moderno pequeño sin chimenea con paredes blancas y suelo de madera oscura
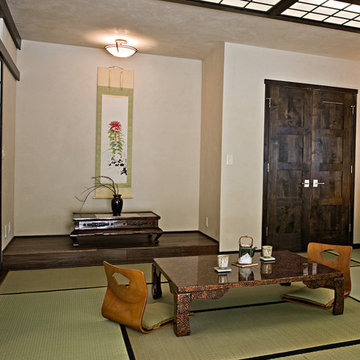
Japanese Tatami Living Room - Living room by day, sleeping room by night in Traditional Japanese Style with floor of Tatami Mats and Shoji rice panel doors. Design by Trilogy Partners, Trey Parker, and Laura Frey. Built by Trilogy Partners
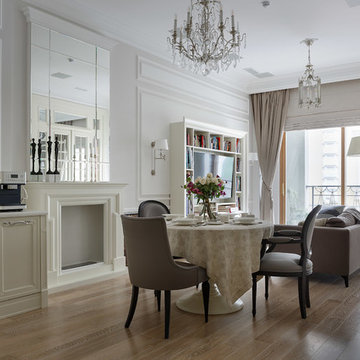
Дизайнер - Любовь Клюева
Фотограф - Иван Сорокин
Объединенная гостиная и столовая. Обеденный стол, зеркало, портал для камина - изготовлено по эскизам дизайнера фирмой Omega Market Premium. Сервиз - Ralph Lauren. Стулья - Angelo Cappellini коллекция Opera. Освещение - De Majo.
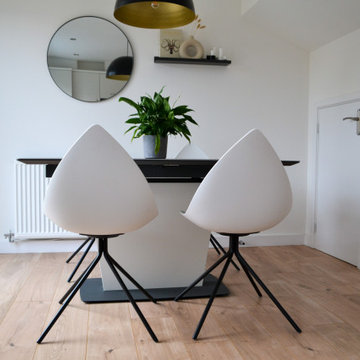
Our designers Ewan was inspired by the location of the apartment.
For communal areas, we chose a palette of neutral greys with pops of green and blue,
We used our gorgeous Milano Dining Table with Ottowa Dining Chairs
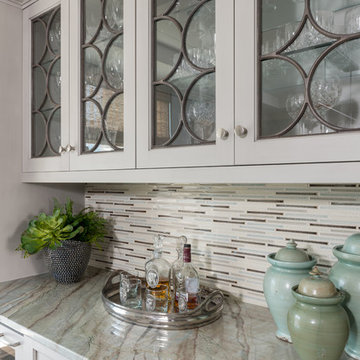
Interior Design by Dona Rosene; Kitchen Design & Custom Cabinetry by Helene's Luxury Kitchens; Photography by Michael Hunter
Imagen de comedor de cocina tradicional renovado pequeño con paredes azules y suelo de madera oscura
Imagen de comedor de cocina tradicional renovado pequeño con paredes azules y suelo de madera oscura
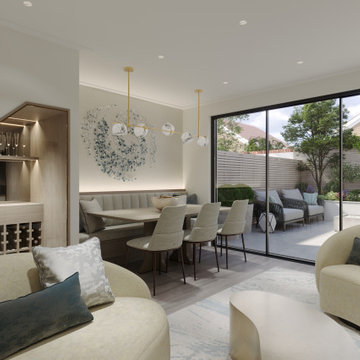
Ejemplo de comedor actual pequeño con con oficina, paredes beige, suelo de madera en tonos medios, suelo gris y papel pintado
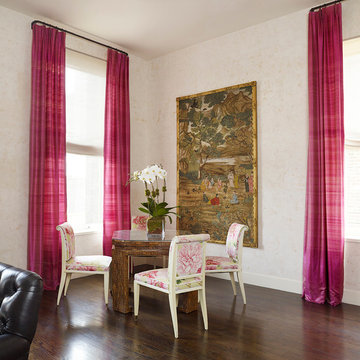
AS
Ejemplo de comedor contemporáneo pequeño abierto sin chimenea con paredes multicolor y suelo de madera oscura
Ejemplo de comedor contemporáneo pequeño abierto sin chimenea con paredes multicolor y suelo de madera oscura
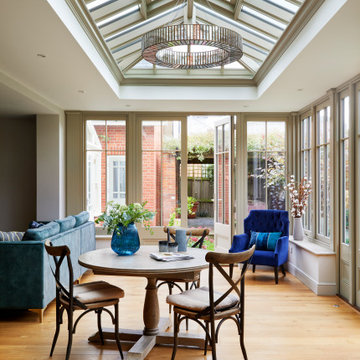
A magnificent rectangular roof lantern with resin ball finials and solar reflective glazing acts as a real focal point in the room, extending the ceiling height, allowing natural light to stream to the small dining table below and ensuring the informal dining area doesn’t look lost in the large, open-plan room. Decorative moulding on the underside creates a timeless, detailed look that you can only achieve through classic timber joinery techniques. Automatic, thermostatic air vents maintain a comfortable temperature, opening when the room feels warm in order to draw the hot air up, creating air flow – ensuring good ventilation in a kitchen is essential. They close as the room cools or when the rain sensors detect the first few drops from heavy clouds above.
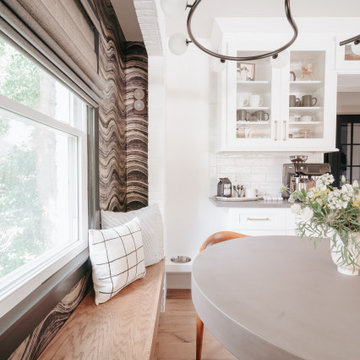
Foto de comedor minimalista pequeño con con oficina, paredes multicolor, suelo de madera clara, suelo marrón y ladrillo
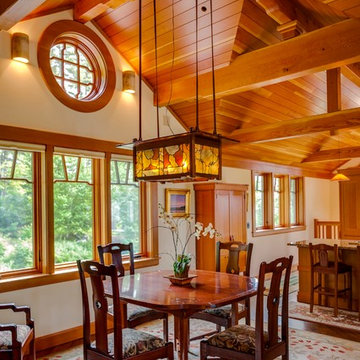
Douglass Fir beams, vertical grain Douglas Fir ceiling, trim. and cabinets. Custom reproduction Craftsmen lighting fixtures by John Hamm (www.hammstudios.com)
Custom Dining furniture by Phi Home Designs
Brian Vanden Brink Photographer
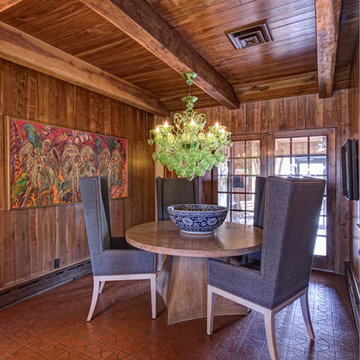
Designed by Nathan Taylor and J. Kent Martin of Obelisk Home -
Photos by Randy Colwell
Modelo de comedor ecléctico pequeño abierto sin chimenea con suelo de baldosas de cerámica
Modelo de comedor ecléctico pequeño abierto sin chimenea con suelo de baldosas de cerámica
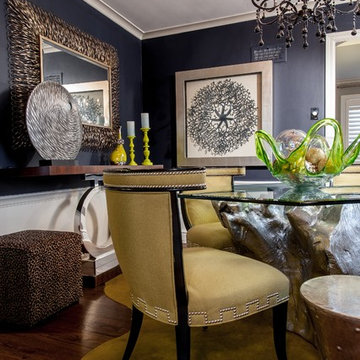
A tiny Dining room gets a fresh new look ith Kiwi green leather klismo's chairs, an octagon glass top sitting on a cast silver tree trunk base. The console doubles as a serving area. Small stools are pulled in to allow the table to seat 8.
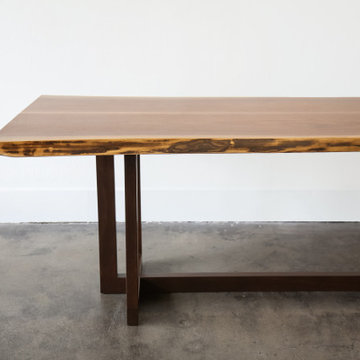
Mid century modern, exotic live edge table. Custom made out of walnut hardwoods. The simplistic base style emphasizes the modern top style of the table. Handmade in Atlanta, Georgia ready to buy!
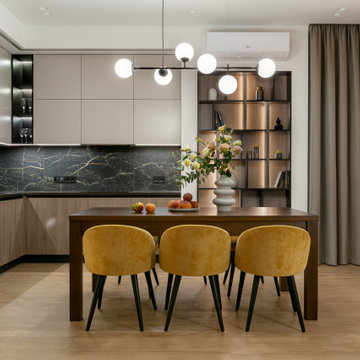
Compact L-shape Kitchen with wooden texture on the flat panel facades.
Diseño de comedor de cocina minimalista pequeño con paredes blancas, suelo laminado y suelo marrón
Diseño de comedor de cocina minimalista pequeño con paredes blancas, suelo laminado y suelo marrón
549 fotos de comedores pequeños
5