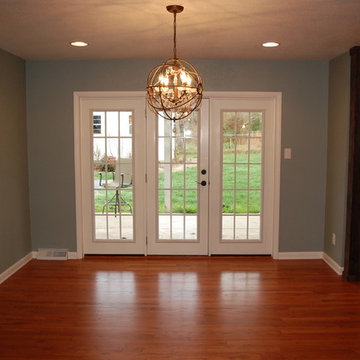549 fotos de comedores pequeños
Filtrar por
Presupuesto
Ordenar por:Popular hoy
21 - 40 de 549 fotos
Artículo 1 de 3
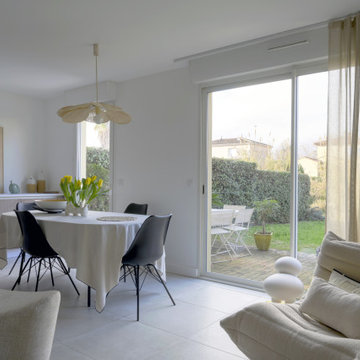
La cuisine a été pensée de manière à être très fonctionnelle et optimisée.
Les colonnes frigo, four/micro ondes et rangements servent de séparation visuelle avec la continuité des meubles bas. Ceux ci traités de la même manière que la cuisine servent davantage de buffet pour la salle à manger.
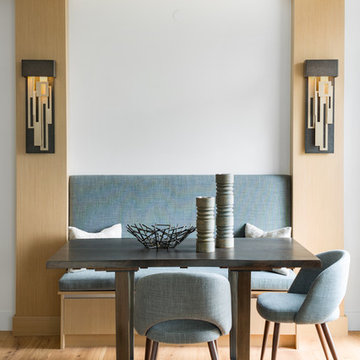
Mill-work columns define the dining area & provide an opportunity to incorporate these fabulous hand-forged metal wall sconces.
Photography By: Barry Calhoun
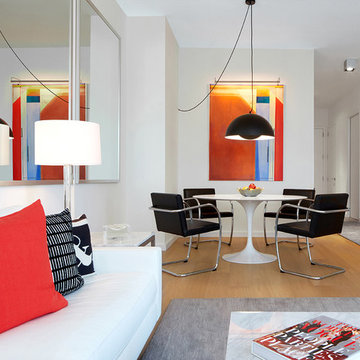
Steven Brown
Modelo de comedor moderno pequeño con paredes blancas y suelo de madera clara
Modelo de comedor moderno pequeño con paredes blancas y suelo de madera clara
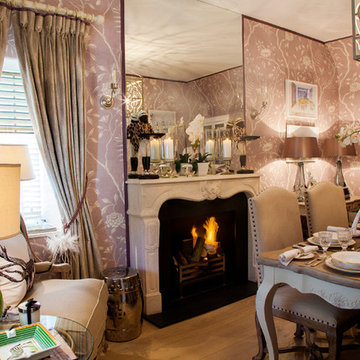
Teresa Geissler
Diseño de comedor clásico pequeño cerrado sin chimenea con suelo de madera en tonos medios, marco de chimenea de piedra y paredes rosas
Diseño de comedor clásico pequeño cerrado sin chimenea con suelo de madera en tonos medios, marco de chimenea de piedra y paredes rosas
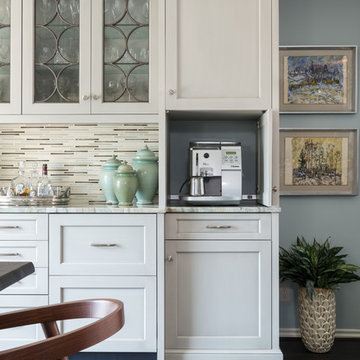
Interior Design by Dona Rosene; Kitchen Design & Custom Cabinetry by Helene's Luxury Kitchens; Photography by Michael Hunter
Diseño de comedor de cocina tradicional renovado pequeño con paredes azules y suelo de madera oscura
Diseño de comedor de cocina tradicional renovado pequeño con paredes azules y suelo de madera oscura
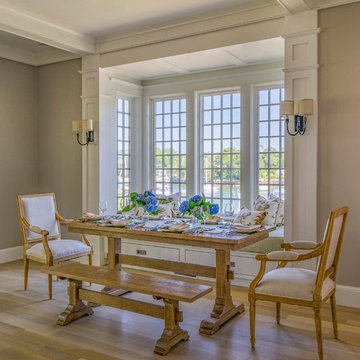
Eric Roth
Diseño de comedor de estilo americano pequeño abierto con paredes beige y suelo de madera clara
Diseño de comedor de estilo americano pequeño abierto con paredes beige y suelo de madera clara
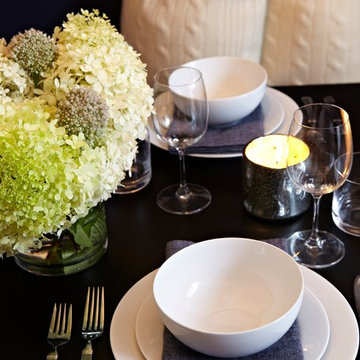
Detail of set dining table. White on white is layered with chambray blue napkins and white and green hydrangeas. All set over the darkness of the metal tabletop, provide a much needed contrast.
Photography by Jacob Snavely · See more at http://changoandco.com/portfolio/55-central-park-west/

Modelo de comedor costero pequeño abierto sin chimenea con paredes blancas y suelo de madera en tonos medios
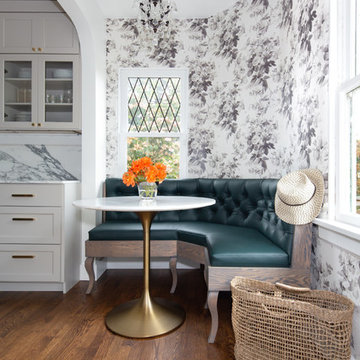
A romantic corner dining space, with a custom designed banquette, House of Hackney wallpaper and a lovely chandelier.
Modelo de comedor de cocina clásico pequeño con paredes multicolor, suelo de madera oscura y suelo marrón
Modelo de comedor de cocina clásico pequeño con paredes multicolor, suelo de madera oscura y suelo marrón
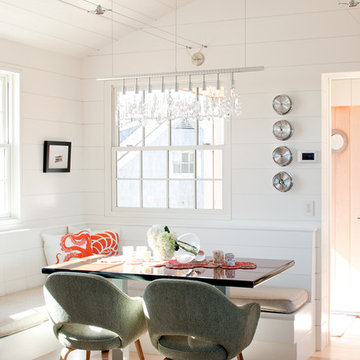
A compact dining room. The table retracts and converts into a guest bed.
Imagen de comedor de cocina costero pequeño con paredes blancas y suelo de madera clara
Imagen de comedor de cocina costero pequeño con paredes blancas y suelo de madera clara
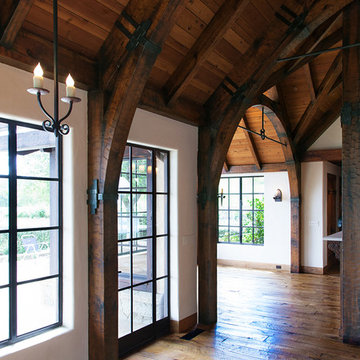
Old World European, Country Cottage. Three separate cottages make up this secluded village over looking a private lake in an old German, English, and French stone villa style. Hand scraped arched trusses, wide width random walnut plank flooring, distressed dark stained raised panel cabinetry, and hand carved moldings make these traditional buildings look like they have been here for 100s of years. Newly built of old materials, and old traditional building methods, including arched planked doors, leathered stone counter tops, stone entry, wrought iron straps, and metal beam straps. The Lake House is the first, a Tudor style cottage with a slate roof, 2 bedrooms, view filled living room open to the dining area, all overlooking the lake. European fantasy cottage with hand hewn beams, exposed curved trusses and scraped walnut floors, carved moldings, steel straps, wrought iron lighting and real stone arched fireplace. Dining area next to kitchen in the English Country Cottage. Handscraped walnut random width floors, curved exposed trusses. Wrought iron hardware. The Carriage Home fills in when the kids come home to visit, and holds the garage for the whole idyllic village. This cottage features 2 bedrooms with on suite baths, a large open kitchen, and an warm, comfortable and inviting great room. All overlooking the lake. The third structure is the Wheel House, running a real wonderful old water wheel, and features a private suite upstairs, and a work space downstairs. All homes are slightly different in materials and color, including a few with old terra cotta roofing. Project Location: Ojai, California. Project designed by Maraya Interior Design. From their beautiful resort town of Ojai, they serve clients in Montecito, Hope Ranch, Malibu and Calabasas, across the tri-county area of Santa Barbara, Ventura and Los Angeles, south to Hidden Hills.
Christopher Painter, contractor
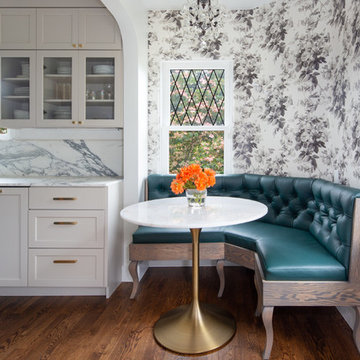
We designed this custom banquette to fit right into this curvy space and create an elegant dining area. We love how the wallpaper and marble echo each other in such subtle ways.
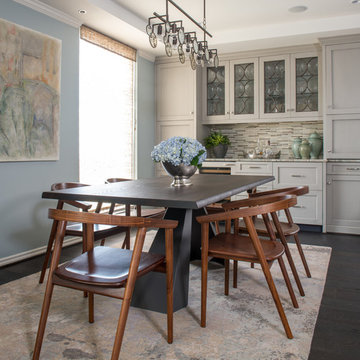
ASID DESIGN OVATION DALLAS 2017 - FIRST PLACE- RESIDENTIAL INDUSTRY PARTNER COLLABORATION.
Interior Design by Dona Rosene; Kitchen Design & Custom Cabinetry by Helene's Luxury Kitchens; Photography by Michael Hunter
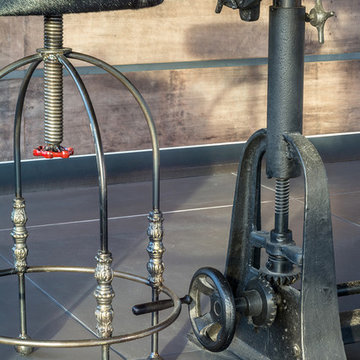
gorgeous details of this adjustable height dining table and hide on hair bar stool.
Photo by Gerard Garcia @gerardgarcia
Ejemplo de comedor de cocina industrial pequeño con suelo de cemento y suelo gris
Ejemplo de comedor de cocina industrial pequeño con suelo de cemento y suelo gris
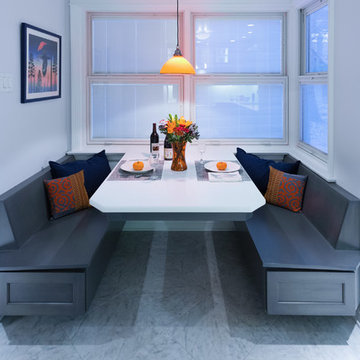
A 50 year old kitchen gets a makeover! This family hung on to their 1960s kitchen as long as they could because they loved the range, particularly the height of the cooktop and oven. The lower cooktop makes it easy to see contents in your pots and the oven height was perfect for the homeowner. We duplicated the function by placing the new cooktop and new oven at the same height as the 1960s range oven. This small kitchen was all about function and space saving from the built-in banquette seating with cantelivered table for maximum leg room to the dishwasher drawer that allows for more storage. Beyond function, it was made beautiful to showcase the homeowner's cobalt blue glass collection.
NEXT Project Studio
Jerry Voloski
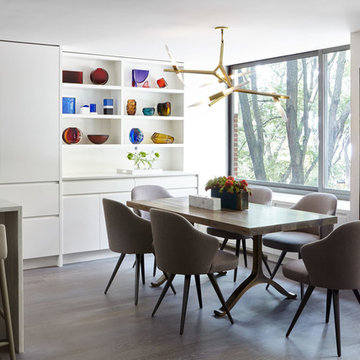
Joshua McHugh
Diseño de comedor de cocina moderno pequeño con paredes blancas, suelo de madera en tonos medios y suelo marrón
Diseño de comedor de cocina moderno pequeño con paredes blancas, suelo de madera en tonos medios y suelo marrón
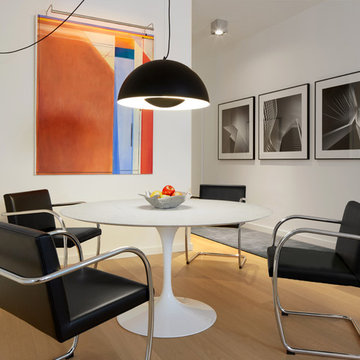
Steven Brown
Diseño de comedor minimalista pequeño con paredes blancas y suelo de madera clara
Diseño de comedor minimalista pequeño con paredes blancas y suelo de madera clara
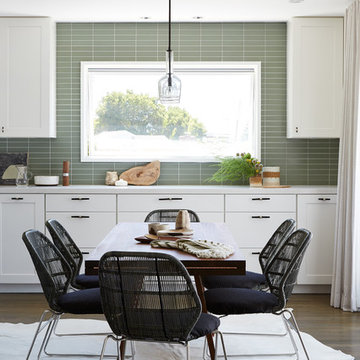
Modelo de comedor de cocina clásico renovado pequeño sin chimenea con paredes beige, suelo de madera en tonos medios y suelo marrón
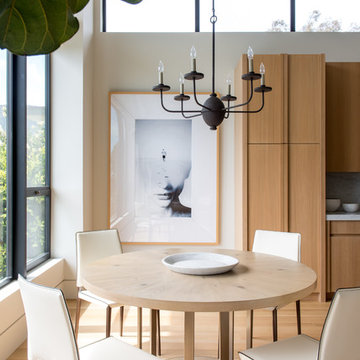
Ejemplo de comedor de cocina actual pequeño sin chimenea con paredes blancas, suelo de madera clara y suelo beige
549 fotos de comedores pequeños
2
