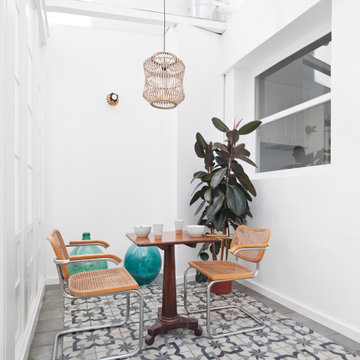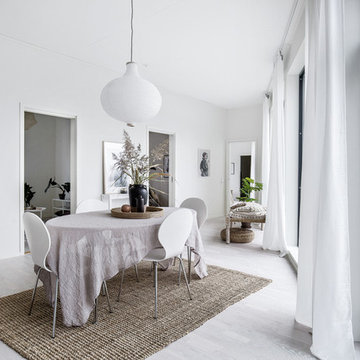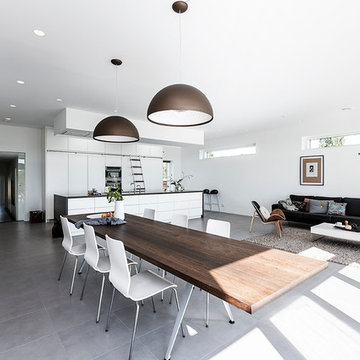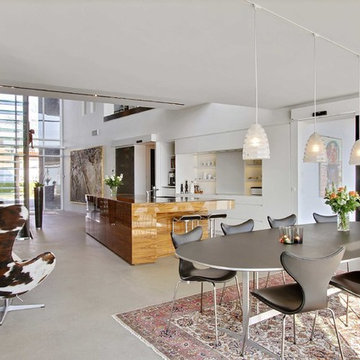577 fotos de comedores nórdicos con suelo gris
Filtrar por
Presupuesto
Ordenar por:Popular hoy
161 - 180 de 577 fotos
Artículo 1 de 3
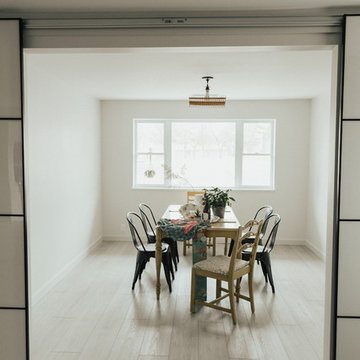
Lachlan - Modin Rigid Collection Installed throughout customer's beautiful home. Influenced by classic Nordic design. Surprisingly flexible with furnishings. Amplify by continuing the clean modern aesthetic, or punctuate with statement pieces. The Modin Rigid luxury vinyl plank flooring collection is the new standard in resilient flooring. Modin Rigid offers true embossed-in-register texture, creating a surface that is convincing to the eye and to the touch; a low sheen level to ensure a natural look that wears well over time; four-sided enhanced bevels to more accurately emulate the look of real wood floors; wider and longer waterproof planks; an industry-leading wear layer; and a pre-attached underlayment.
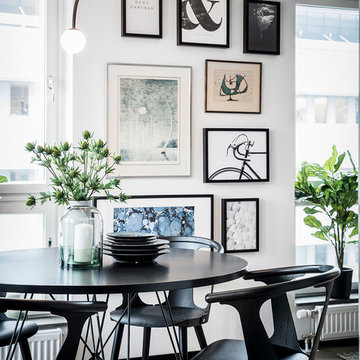
Tavelkollage med posters från Desenio blandat med loppisfynd
Foto de comedor escandinavo grande abierto sin chimenea con paredes blancas, suelo de madera clara y suelo gris
Foto de comedor escandinavo grande abierto sin chimenea con paredes blancas, suelo de madera clara y suelo gris
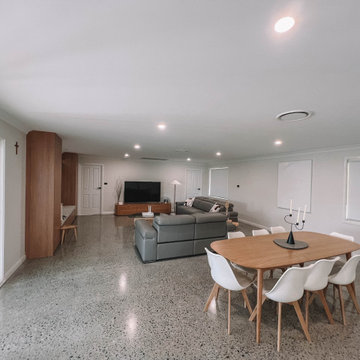
After the second fallout of the Delta Variant amidst the COVID-19 Pandemic in mid 2021, our team working from home, and our client in quarantine, SDA Architects conceived Japandi Home.
The initial brief for the renovation of this pool house was for its interior to have an "immediate sense of serenity" that roused the feeling of being peaceful. Influenced by loneliness and angst during quarantine, SDA Architects explored themes of escapism and empathy which led to a “Japandi” style concept design – the nexus between “Scandinavian functionality” and “Japanese rustic minimalism” to invoke feelings of “art, nature and simplicity.” This merging of styles forms the perfect amalgamation of both function and form, centred on clean lines, bright spaces and light colours.
Grounded by its emotional weight, poetic lyricism, and relaxed atmosphere; Japandi Home aesthetics focus on simplicity, natural elements, and comfort; minimalism that is both aesthetically pleasing yet highly functional.
Japandi Home places special emphasis on sustainability through use of raw furnishings and a rejection of the one-time-use culture we have embraced for numerous decades. A plethora of natural materials, muted colours, clean lines and minimal, yet-well-curated furnishings have been employed to showcase beautiful craftsmanship – quality handmade pieces over quantitative throwaway items.
A neutral colour palette compliments the soft and hard furnishings within, allowing the timeless pieces to breath and speak for themselves. These calming, tranquil and peaceful colours have been chosen so when accent colours are incorporated, they are done so in a meaningful yet subtle way. Japandi home isn’t sparse – it’s intentional.
The integrated storage throughout – from the kitchen, to dining buffet, linen cupboard, window seat, entertainment unit, bed ensemble and walk-in wardrobe are key to reducing clutter and maintaining the zen-like sense of calm created by these clean lines and open spaces.
The Scandinavian concept of “hygge” refers to the idea that ones home is your cosy sanctuary. Similarly, this ideology has been fused with the Japanese notion of “wabi-sabi”; the idea that there is beauty in imperfection. Hence, the marriage of these design styles is both founded on minimalism and comfort; easy-going yet sophisticated. Conversely, whilst Japanese styles can be considered “sleek” and Scandinavian, “rustic”, the richness of the Japanese neutral colour palette aids in preventing the stark, crisp palette of Scandinavian styles from feeling cold and clinical.
Japandi Home’s introspective essence can ultimately be considered quite timely for the pandemic and was the quintessential lockdown project our team needed.
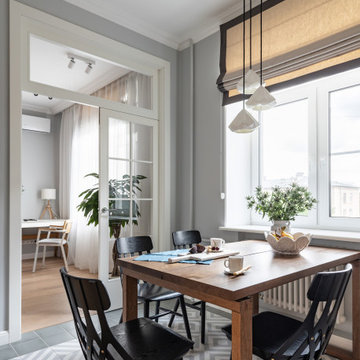
Foto de comedor de cocina nórdico de tamaño medio con suelo de baldosas de cerámica y suelo gris
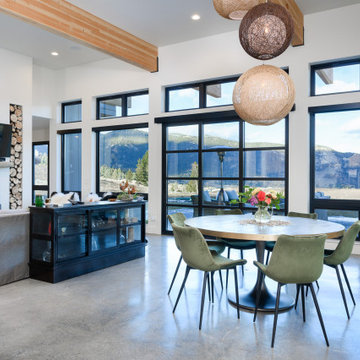
Modelo de comedor escandinavo abierto con paredes blancas, suelo de cemento, chimenea de doble cara, suelo gris y vigas vistas
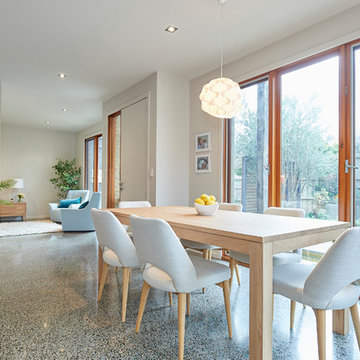
Lisa Saad
Ejemplo de comedor nórdico de tamaño medio sin chimenea con paredes blancas, suelo de cemento y suelo gris
Ejemplo de comedor nórdico de tamaño medio sin chimenea con paredes blancas, suelo de cemento y suelo gris
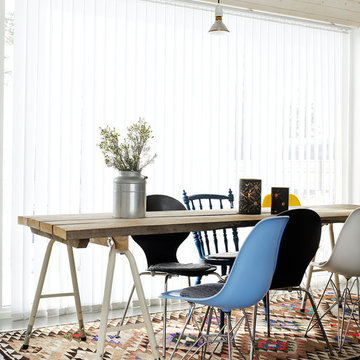
Foto Patric Johansson
Ejemplo de comedor nórdico con suelo de cemento y suelo gris
Ejemplo de comedor nórdico con suelo de cemento y suelo gris
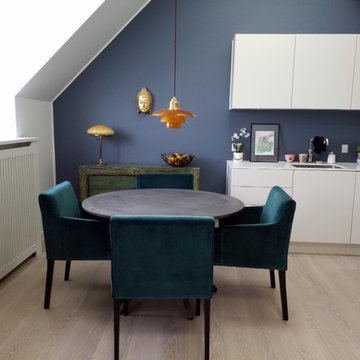
Ejemplo de comedor de cocina nórdico pequeño con paredes azules, suelo de madera clara y suelo gris
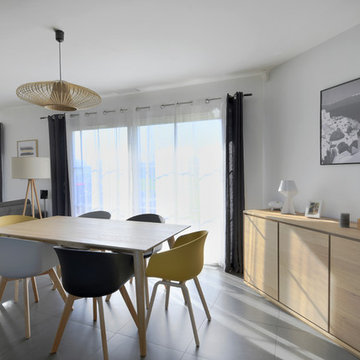
Alycia Boutinon
Modelo de comedor nórdico de tamaño medio con suelo de baldosas de cerámica, estufa de leña y suelo gris
Modelo de comedor nórdico de tamaño medio con suelo de baldosas de cerámica, estufa de leña y suelo gris
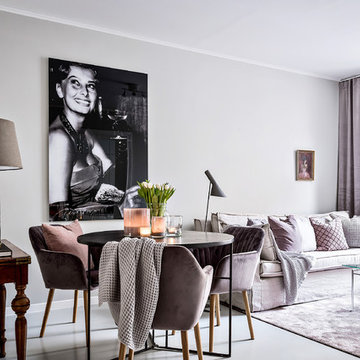
Bjurfors.se/SE360
Ejemplo de comedor escandinavo de tamaño medio con paredes grises, suelo de linóleo y suelo gris
Ejemplo de comedor escandinavo de tamaño medio con paredes grises, suelo de linóleo y suelo gris
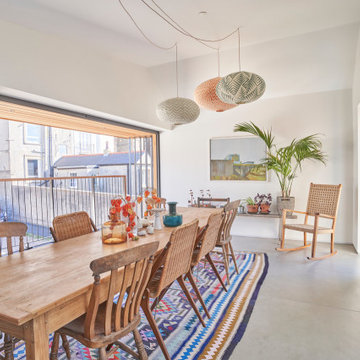
Ejemplo de comedor abovedado escandinavo grande abierto con paredes blancas, suelo de baldosas de porcelana y suelo gris
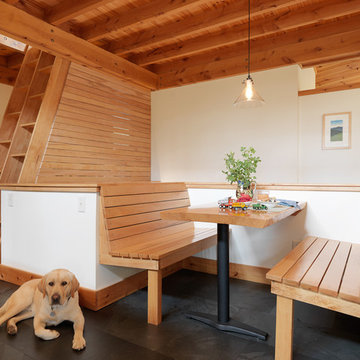
Photo Credit: Salvage Secrets Design & Décor, by Joanne Palmisano, Photography by Susan Teare
Imagen de comedor de cocina escandinavo pequeño sin chimenea con paredes blancas, suelo de pizarra y suelo gris
Imagen de comedor de cocina escandinavo pequeño sin chimenea con paredes blancas, suelo de pizarra y suelo gris
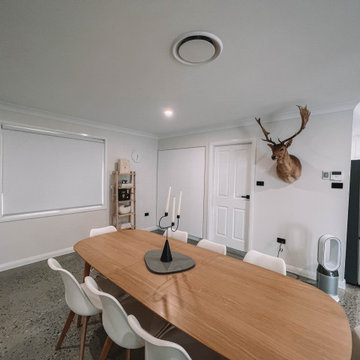
After the second fallout of the Delta Variant amidst the COVID-19 Pandemic in mid 2021, our team working from home, and our client in quarantine, SDA Architects conceived Japandi Home.
The initial brief for the renovation of this pool house was for its interior to have an "immediate sense of serenity" that roused the feeling of being peaceful. Influenced by loneliness and angst during quarantine, SDA Architects explored themes of escapism and empathy which led to a “Japandi” style concept design – the nexus between “Scandinavian functionality” and “Japanese rustic minimalism” to invoke feelings of “art, nature and simplicity.” This merging of styles forms the perfect amalgamation of both function and form, centred on clean lines, bright spaces and light colours.
Grounded by its emotional weight, poetic lyricism, and relaxed atmosphere; Japandi Home aesthetics focus on simplicity, natural elements, and comfort; minimalism that is both aesthetically pleasing yet highly functional.
Japandi Home places special emphasis on sustainability through use of raw furnishings and a rejection of the one-time-use culture we have embraced for numerous decades. A plethora of natural materials, muted colours, clean lines and minimal, yet-well-curated furnishings have been employed to showcase beautiful craftsmanship – quality handmade pieces over quantitative throwaway items.
A neutral colour palette compliments the soft and hard furnishings within, allowing the timeless pieces to breath and speak for themselves. These calming, tranquil and peaceful colours have been chosen so when accent colours are incorporated, they are done so in a meaningful yet subtle way. Japandi home isn’t sparse – it’s intentional.
The integrated storage throughout – from the kitchen, to dining buffet, linen cupboard, window seat, entertainment unit, bed ensemble and walk-in wardrobe are key to reducing clutter and maintaining the zen-like sense of calm created by these clean lines and open spaces.
The Scandinavian concept of “hygge” refers to the idea that ones home is your cosy sanctuary. Similarly, this ideology has been fused with the Japanese notion of “wabi-sabi”; the idea that there is beauty in imperfection. Hence, the marriage of these design styles is both founded on minimalism and comfort; easy-going yet sophisticated. Conversely, whilst Japanese styles can be considered “sleek” and Scandinavian, “rustic”, the richness of the Japanese neutral colour palette aids in preventing the stark, crisp palette of Scandinavian styles from feeling cold and clinical.
Japandi Home’s introspective essence can ultimately be considered quite timely for the pandemic and was the quintessential lockdown project our team needed.
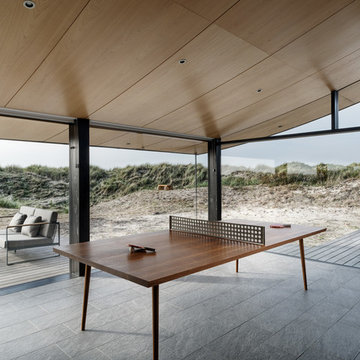
Foto de comedor escandinavo de tamaño medio abierto con suelo de baldosas de porcelana y suelo gris
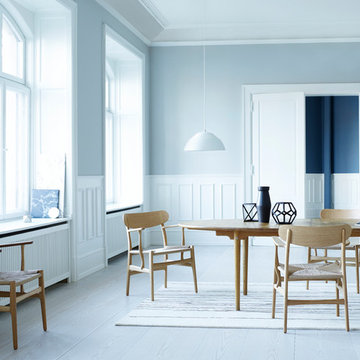
Ejemplo de comedor escandinavo con paredes azules, suelo de madera pintada y suelo gris
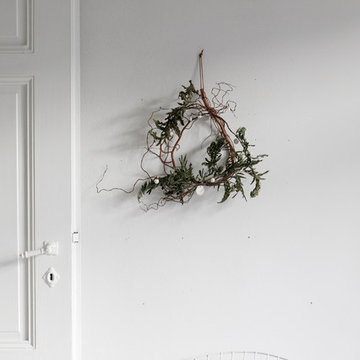
Matthias Hiller / STUDIO OINK
Diseño de comedor nórdico de tamaño medio cerrado con paredes blancas, suelo de madera en tonos medios, estufa de leña, marco de chimenea de metal y suelo gris
Diseño de comedor nórdico de tamaño medio cerrado con paredes blancas, suelo de madera en tonos medios, estufa de leña, marco de chimenea de metal y suelo gris
577 fotos de comedores nórdicos con suelo gris
9
