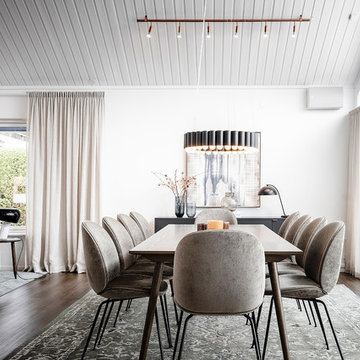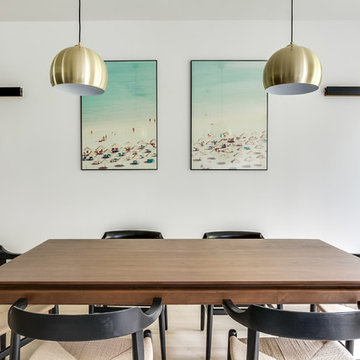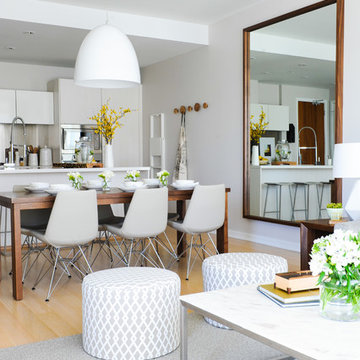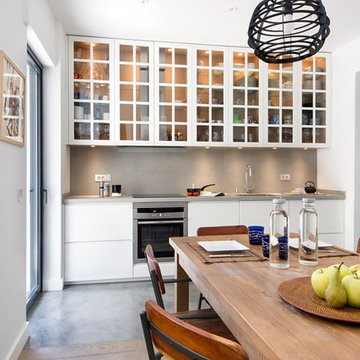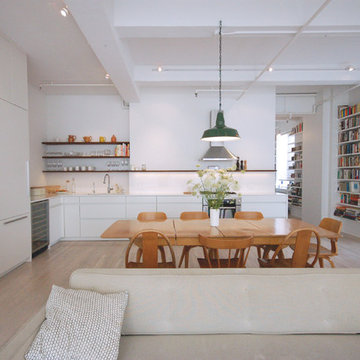9.347 fotos de comedores nórdicos blancos
Filtrar por
Presupuesto
Ordenar por:Popular hoy
121 - 140 de 9347 fotos
Artículo 1 de 3
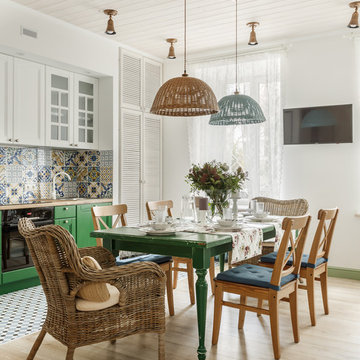
Diseño de comedor nórdico abierto con paredes blancas, suelo de madera clara y suelo beige
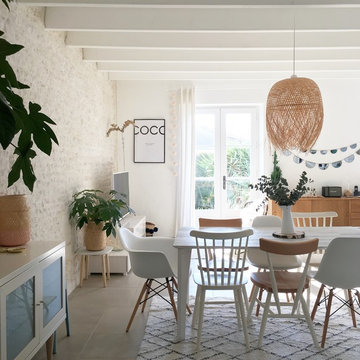
Virginie Dupuis Zerbib
Modelo de comedor escandinavo con paredes blancas y suelo gris
Modelo de comedor escandinavo con paredes blancas y suelo gris
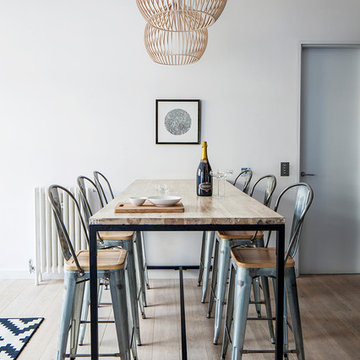
Juliet Murphy Photography
Foto de comedor escandinavo de tamaño medio abierto con suelo de madera clara y paredes blancas
Foto de comedor escandinavo de tamaño medio abierto con suelo de madera clara y paredes blancas
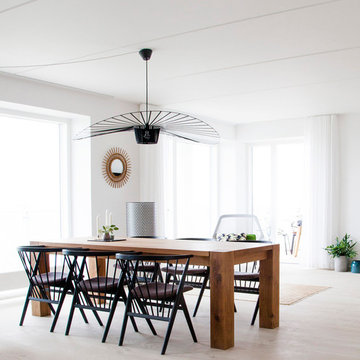
Pernille Enoch
Modelo de comedor escandinavo de tamaño medio con paredes blancas, suelo de madera clara y suelo beige
Modelo de comedor escandinavo de tamaño medio con paredes blancas, suelo de madera clara y suelo beige
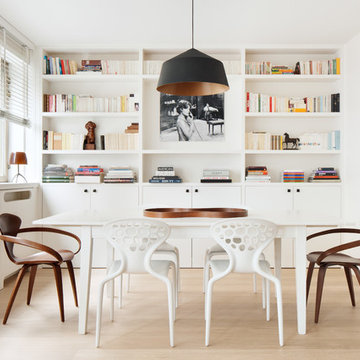
Guillaume Dupuy
Foto de comedor nórdico sin chimenea con paredes blancas y suelo de madera clara
Foto de comedor nórdico sin chimenea con paredes blancas y suelo de madera clara
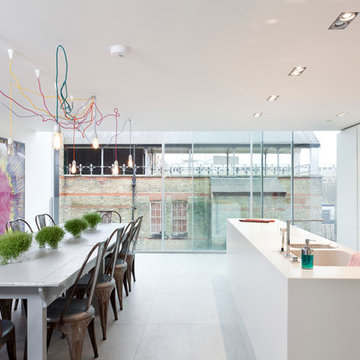
Attractive living as an architectural experiment: a 136-year-old water tower, a listed building with a spectacular 360-degree panorama view over the City of London. The task, to transform it into a superior residence, initially seemed an absolute impossibility. But when the owners came across architect Mike Collier, they had found a partner who was to make the impossible possible. The tower, which had been empty for decades, underwent radical renovation work and was extended by a four-storey cube containing kitchen, dining and living room - connected by glazed tunnels and a lift shaft. The kitchen, realised by Enclosure Interiors in Tunbridge Wells, Kent, with furniture from LEICHT is the very heart of living in this new building.
Shiny white matt-lacquered kitchen fronts (AVANCE-LR), tone-on-tone with the worktops, reflect the light in the room and thus create expanse and openness. The surface of the handle-less kitchen fronts has a horizontal relief embossing; depending on the light incidence, this results in a vitally structured surface. The free-standing preparation isle with its vertical side panels with a seamlessly integrated sink represents the transition between kitchen and living room. The fronts of the floor units facing the dining table were extended to the floor to do away with the plinth typical of most kitchens. Ceiling-high tall units on the wall provide plenty of storage space; the electrical appliances are integrated here invisible to the eye. Floor units on a high plinth which thus appear to be floating form the actual cooking centre within the kitchen, attached to the wall. A range of handle-less wall units concludes the glazed niche at the top.
LEICHT international: “Architecture and kitchen” in the centre of London. www.LeichtUSA.com
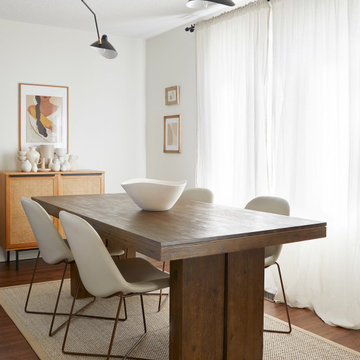
Warm Japanese-inspired space coupled with modern finishes for a bespoke dining experience.
Foto de comedor de cocina escandinavo de tamaño medio
Foto de comedor de cocina escandinavo de tamaño medio
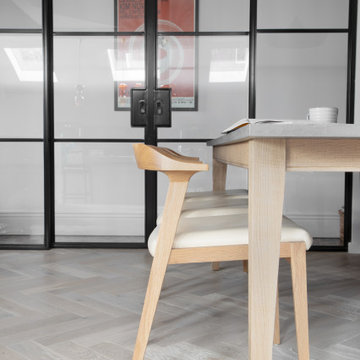
Open plan kitchen dining living space separated by from the rest of the house with floor to ceiling crittall doors.
Parquet flooring throughout the space helps create a light and airy feeling throughout
To see more visit: https://www.greta-mae.co.uk/interior-design-projects
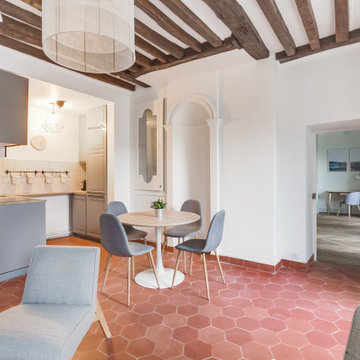
Des clients expatriés charmants qui m'ont fait confiance à 100% dès la première rencontre. Dans ce grand 2 pièces d'environ 60 m2 destiné à la location meublée, on a gardé tout ce qui faisait son charme : les poutres au plafond, les tomettes et le beau parquet au sol, et les portes. Mais on a revu l'organisation des espaces, en ouvrant la cuisine, et en agrandissant la salle de bain et le dressing. Un air de déco a par ailleurs géré clé en main l'ameublement et la décoration complète de l'appartement.
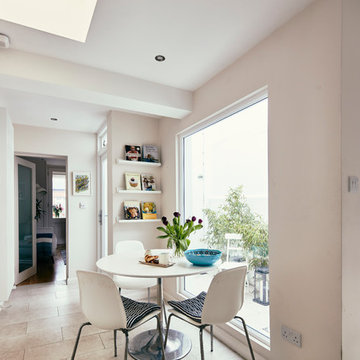
Philip Lauterbach
Ejemplo de comedor de cocina nórdico pequeño sin chimenea con paredes blancas, suelo de baldosas de porcelana y suelo beige
Ejemplo de comedor de cocina nórdico pequeño sin chimenea con paredes blancas, suelo de baldosas de porcelana y suelo beige
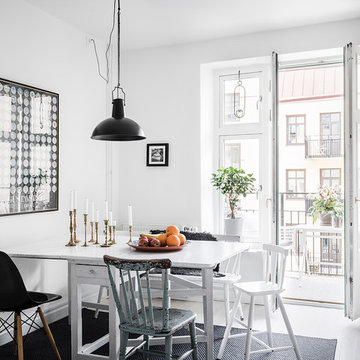
Ejemplo de comedor de cocina escandinavo de tamaño medio sin chimenea con paredes blancas, suelo de madera clara y suelo beige
Natalie Lysaught
Ejemplo de comedor escandinavo pequeño abierto sin chimenea con paredes blancas y suelo de madera clara
Ejemplo de comedor escandinavo pequeño abierto sin chimenea con paredes blancas y suelo de madera clara
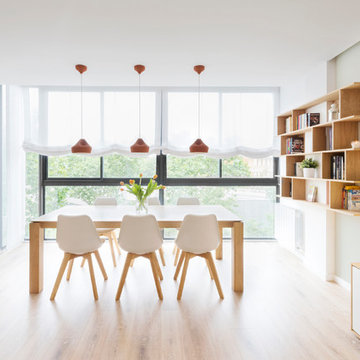
Fotos: Bea Schulze
Diseño de comedor escandinavo de tamaño medio abierto sin chimenea con paredes blancas y suelo de madera clara
Diseño de comedor escandinavo de tamaño medio abierto sin chimenea con paredes blancas y suelo de madera clara
Diseño de comedor escandinavo con paredes blancas, suelo de madera clara y suelo beige
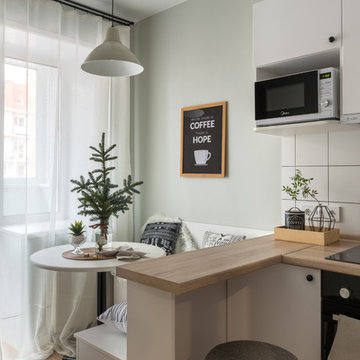
Imagen de comedor de cocina nórdico con suelo de madera clara, suelo beige y paredes grises
9.347 fotos de comedores nórdicos blancos
7
