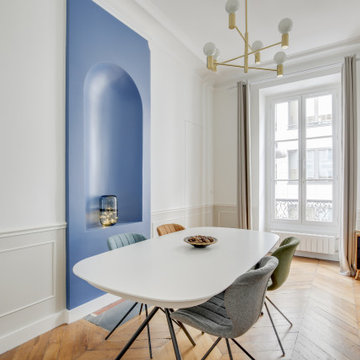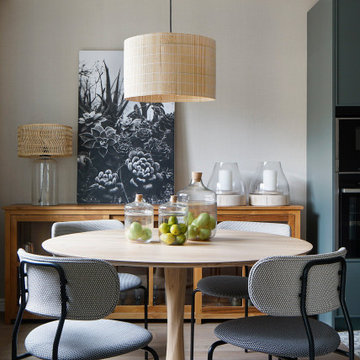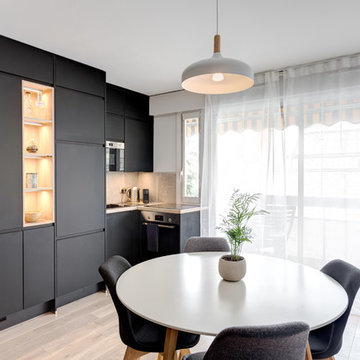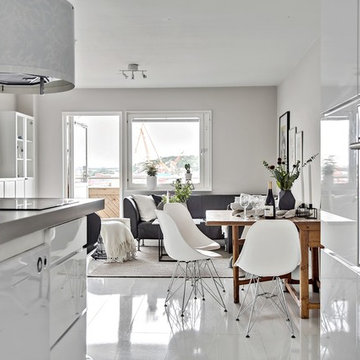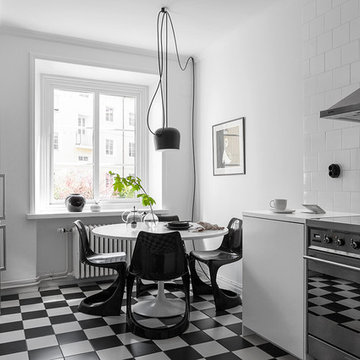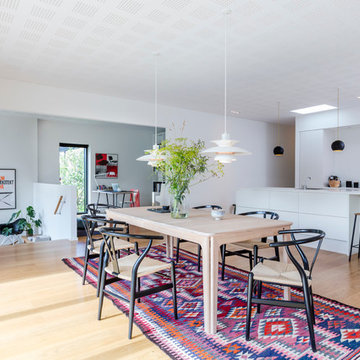9.333 fotos de comedores nórdicos blancos
Filtrar por
Presupuesto
Ordenar por:Popular hoy
61 - 80 de 9333 fotos
Artículo 1 de 3
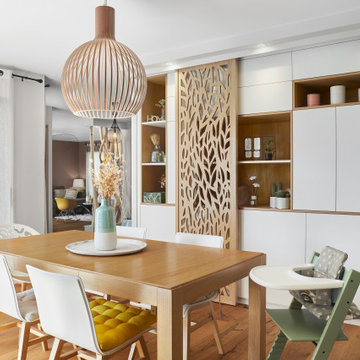
Pour répondre aux attentes et aux besoins de la famille, nous avons proposé un projet complet alliant architecture d’intérieur, agencement et décoration, dans un esprit scandinave et bohème :
• Nos équipes ont procédé à la dépose de l’escalier existant et à l’installation d’un nouvel escalier en bois et en métal, plus esthétique et plus fonctionnel.
• Afin de repenser l’ambiance et la décoration, nous avons repris l’intégralité des murs et des sols : pose d’un parquet contrecollé, parements, papiers peints, panneaux en bois décoratifs ajourés spécialement designés par l’agence, claustras en bois flottés…
• Le désir de luminosité étant au centre du projet, nous avons repensé la distribution des éclairages avec notamment la mise en place de jeux de lumières indirects : pose d’une applique dans l’escalier, spots encastrés dans une casquette en placo au-dessus des claustras et devant le meuble sur mesure de la salle à manger.
• Espace clé de la maison, la salle à manger a fait l’objet d’une attention toute particulière avec une circulation révisée et la création d’un meuble sur mesure équipé de façades coulissantes permettant notamment l’intégration discrète de la cave.
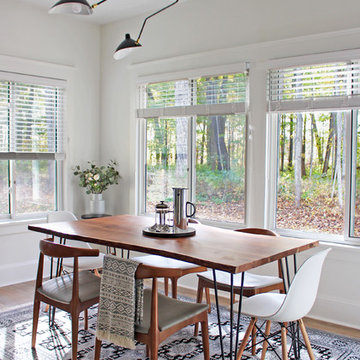
Michelle Shen, AM Dolce Vita, Scandinavian style cottage, nordic style cottage, summer home, hygge home, danish design, Cherner bar stools, Florence Knoll sofa, Karndean flooring Van Gogh | VGW81T Country Oak, ladder loft idea, mcm, modern rustic, mid century modern, hygge home, hygge
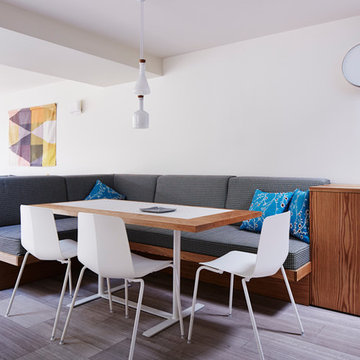
Alicia Taylor Photography
Diseño de comedor escandinavo pequeño sin chimenea con paredes blancas y suelo de mármol
Diseño de comedor escandinavo pequeño sin chimenea con paredes blancas y suelo de mármol
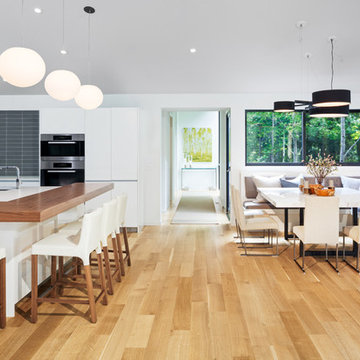
Colin Miller
Ejemplo de comedor de cocina nórdico con paredes blancas y suelo de madera en tonos medios
Ejemplo de comedor de cocina nórdico con paredes blancas y suelo de madera en tonos medios
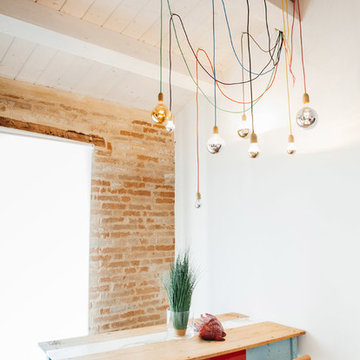
Ejemplo de comedor escandinavo con paredes blancas y suelo de cemento
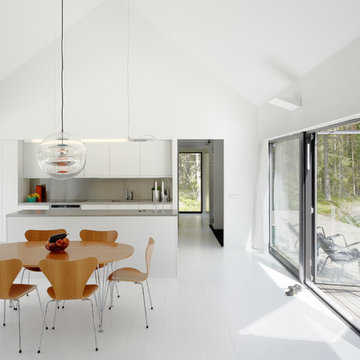
Ejemplo de comedor de cocina escandinavo de tamaño medio sin chimenea con paredes blancas y suelo de madera pintada
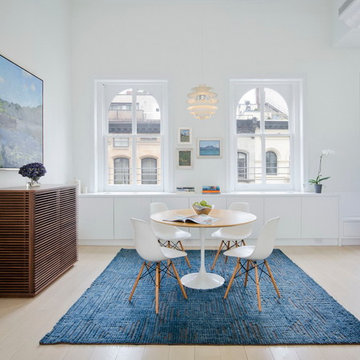
A young couple with three small children purchased this full floor loft in Tribeca in need of a gut renovation. The existing apartment was plagued with awkward spaces, limited natural light and an outdated décor. It was also lacking the required third child’s bedroom desperately needed for their newly expanded family. StudioLAB aimed for a fluid open-plan layout in the larger public spaces while creating smaller, tighter quarters in the rear private spaces to satisfy the family’s programmatic wishes. 3 small children’s bedrooms were carved out of the rear lower level connected by a communal playroom and a shared kid’s bathroom. Upstairs, the master bedroom and master bathroom float above the kid’s rooms on a mezzanine accessed by a newly built staircase. Ample new storage was built underneath the staircase as an extension of the open kitchen and dining areas. A custom pull out drawer containing the food and water bowls was installed for the family’s two dogs to be hidden away out of site when not in use. All wall surfaces, existing and new, were limited to a bright but warm white finish to create a seamless integration in the ceiling and wall structures allowing the spatial progression of the space and sculptural quality of the midcentury modern furniture pieces and colorful original artwork, painted by the wife’s brother, to enhance the space. The existing tin ceiling was left in the living room to maximize ceiling heights and remain a reminder of the historical details of the original construction. A new central AC system was added with an exposed cylindrical duct running along the long living room wall. A small office nook was built next to the elevator tucked away to be out of site.
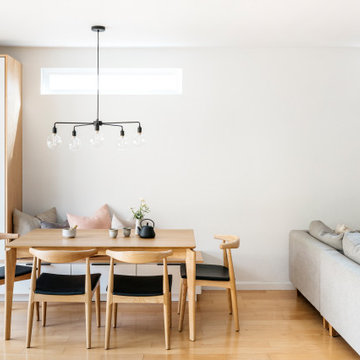
We lovingly named this project our Hide & Seek House. Our clients had done a full home renovation a decade prior, but they realized that they had not built in enough storage in their home, leaving their main living spaces cluttered and chaotic. They commissioned us to bring simplicity and order back into their home with carefully planned custom casework in their entryway, living room, dining room and kitchen. We blended the best of Scandinavian and Japanese interiors to create a calm, minimal, and warm space for our clients to enjoy.
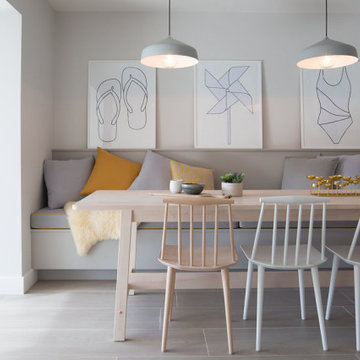
Overview
Extend off the rear, the side and into the roof working with the existing fabric to yield a higher value, super flexible home that is future proofed.
The Brief
Create a relaxing, inspirational home by the sea for family holidays and entertaining. Extend the property within permitted development guidance and use as much of the existing fabric as possible specifying new or low energy materials and systems wherever possible.
Our Solution
The proverbial bungalow on the South coast, a much-maligned house type, one rarely developed in a contemporary way but one with much to offer.
We loved the idea of developing a system for overhauling, extending and refurbishing this house type that could be replicated in the local area with external cladding options and very efficient space planning.
The budget was, as ever, limiting and so some specific solutions had to be found to price/spec/aesthetic conundrums. The result is a very crisp and interesting exterior, understated with a tardis like series of internal spaces. We extended at loft level UP, ground floor rear OUT, and into the garage SIDE which has enabled us to create 5/6 bedroom and flexible use spaces; a large dining; kitchen and living space; a utility/boot-room; entrance lobby; plant room/store and generous circulation. 2 bedrooms are en-suite and light pours in everywhere which gives the house a luxurious feel.
We’re on the Scandi bandwagon too (for the interior) mixing timber, warm tones, homemade fixtures and lighting to create moods throughout.
2017 sees the completion of the garden with Andy Steadman Designs and entry to several competitions to promote the scheme and its approach.
This project is currently the subject of lots of social media coverage and is featured in August 2017 Ideal Home magazine.
We are hoping this opens the door to other beachside projects as does the builder and his team!
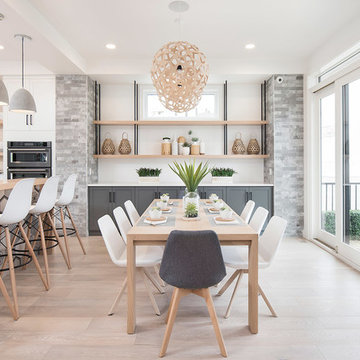
Beautiful living room from the Stampede Dream Home 2017 featuring Lauzon's Chelsea Cream hardwood floor. A light wire brushed White Oak hardwood flooring.
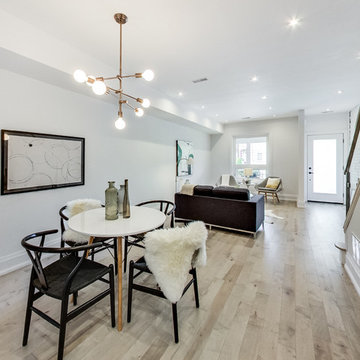
Listing Realtor: Brooke Marion; Photography: Andrea Simone
Modelo de comedor nórdico pequeño abierto sin chimenea con paredes blancas y suelo de madera clara
Modelo de comedor nórdico pequeño abierto sin chimenea con paredes blancas y suelo de madera clara
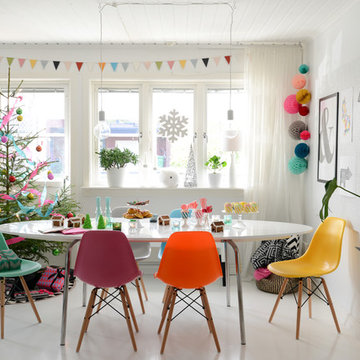
Anna Stenberg add: design © Houzz 2016
Diseño de comedor escandinavo de tamaño medio con paredes blancas
Diseño de comedor escandinavo de tamaño medio con paredes blancas
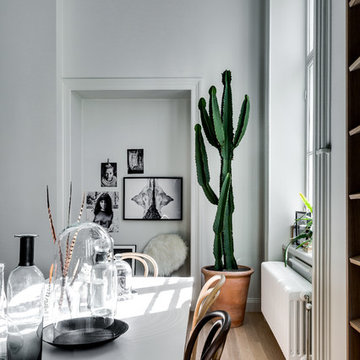
Teknologgatan 8C
Fotograf: Henrik Nero
Styling: Scandinavian Homes
Imagen de comedor nórdico grande abierto con paredes grises y suelo de madera en tonos medios
Imagen de comedor nórdico grande abierto con paredes grises y suelo de madera en tonos medios
9.333 fotos de comedores nórdicos blancos
4
