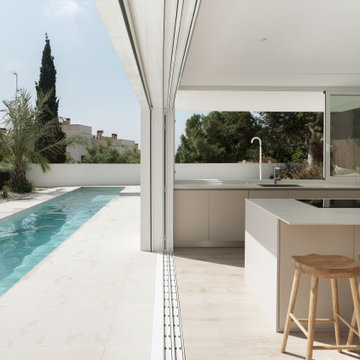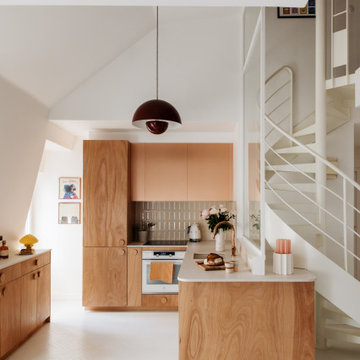5.428 fotos de comedores modernos
Filtrar por
Presupuesto
Ordenar por:Popular hoy
121 - 140 de 5428 fotos
Artículo 1 de 3
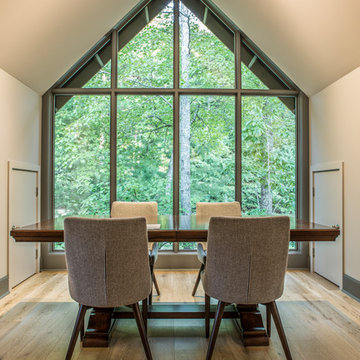
This sleek home office in the trees is fit for executives. The floor to ceiling windows provides relief for the eyes and respite for the soul.
Ejemplo de comedor minimalista de tamaño medio con paredes blancas, suelo de madera clara y suelo marrón
Ejemplo de comedor minimalista de tamaño medio con paredes blancas, suelo de madera clara y suelo marrón
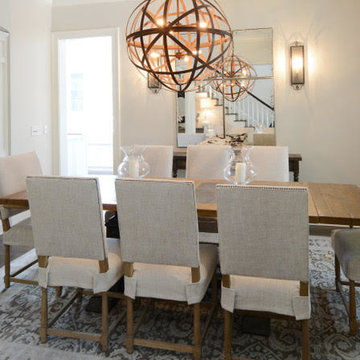
www.photographybyanne.com
Ejemplo de comedor minimalista de tamaño medio cerrado con paredes beige y suelo de madera oscura
Ejemplo de comedor minimalista de tamaño medio cerrado con paredes beige y suelo de madera oscura
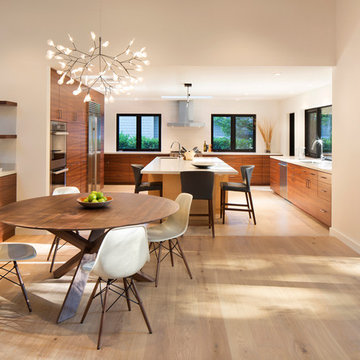
Looking from the dining room into the kitchen, an expressive Heraculeum pendant light defines the dining area with built-in cabinet and wine cooler. The kitchen features a large central island and plenty of windows for light and cabinets for storage.
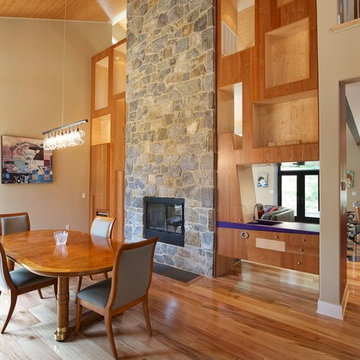
Imagen de comedor de cocina moderno de tamaño medio con paredes beige, suelo de madera clara, chimenea de doble cara y marco de chimenea de piedra
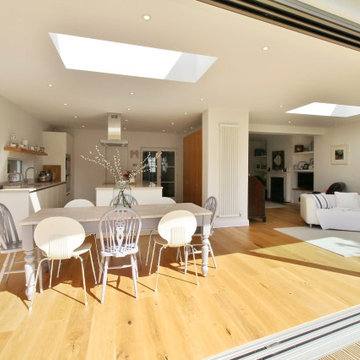
The large open area wraps around the central spine wall to divide the main living area from the kitchen an allows flexibility and provides access directly out to the decking through the 7.5m wide triple sliding doors, to enable inside & outside living. The rear elevation is deliberately angled at 6º to allow the southern light to enter the space sooner.
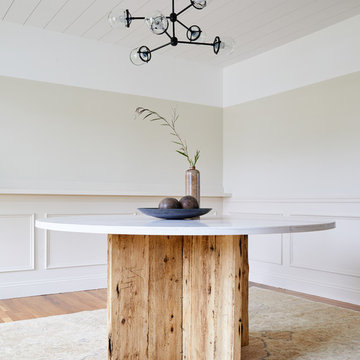
custom Dining Table
Diseño de comedor minimalista de tamaño medio cerrado con paredes blancas, suelo de madera en tonos medios y suelo marrón
Diseño de comedor minimalista de tamaño medio cerrado con paredes blancas, suelo de madera en tonos medios y suelo marrón
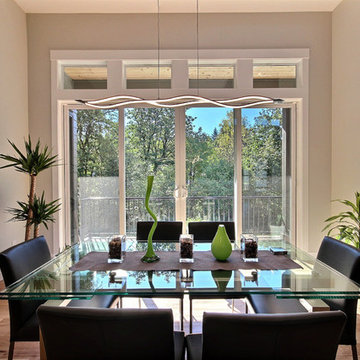
Appliances by Whirlpool
Appliances Supplied by Ferguson
Sinks by Decolav
Faucets & Shower-heads by Delta Faucet
Lighting by Destination Lighting
Flooring & Tile by Macadam Floor and Design
Foyer Tile by Emser Tile Tile Product : Motion in Advance
Great Room Hardwood by Wanke Cascade Hardwood Product : Terra Living Natural Durango Kitchen
Backsplash Tile by Florida Tile Backsplash Tile Product : Streamline in Arctic
Slab Countertops by Cosmos Granite & Marble Quartz, Granite & Marble provided by Wall to Wall Countertops Countertop Product : True North Quartz in Blizzard
Great Room Fireplace by Heat & Glo Fireplace Product : Primo 48”
Fireplace Surround by Emser Tile Surround Product : Motion in Advance
Handlesets and Door Hardware by Kwikset
Windows by Milgard Window + Door Window Product : Style Line Series Supplied by TroyCo
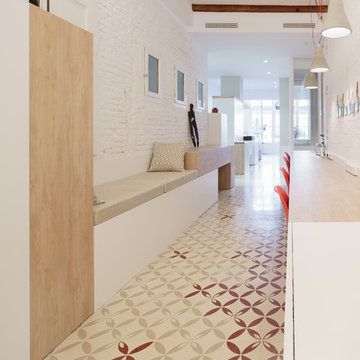
Architect: Joanquin Anton ı
Interior Design: Violette Bay
Photography: Marco Ambrosini
Imagen de comedor minimalista de tamaño medio abierto con paredes blancas y suelo de cemento
Imagen de comedor minimalista de tamaño medio abierto con paredes blancas y suelo de cemento
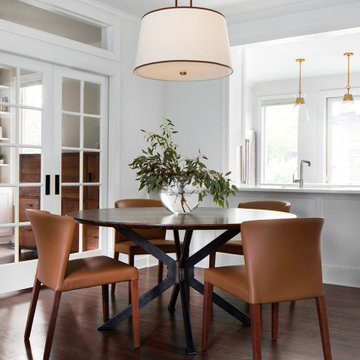
A round dining table with modern leather chairs and an oversized, classic drum pendant. Transom windows over French doors, as well as the open wall between the dining room and kitchen ensure that even this central room feels bright, spacious, and airy.
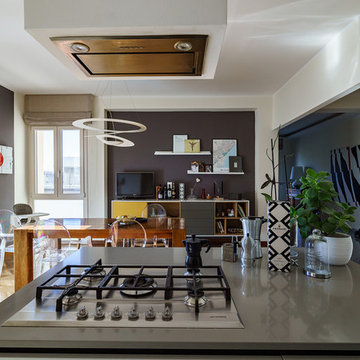
Vista dalla cucina verso la sala da pranzo, i due ambienti prima erano divisi, ma la nuova disposizione permette di sfruttare meglio gli spazi e di godere di una bellissima luce naturale.
Fotografo Lorenzo Serafini Boni
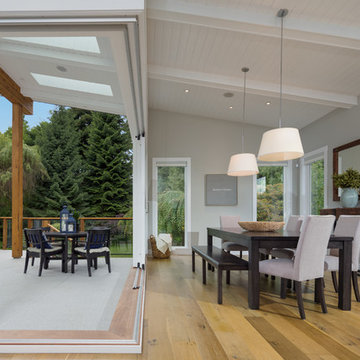
This home features beautiful vaulted ceilings, an open concept layout with laminate flooring, and high-end finishes. The kitchen is custom with white shaker cabinetry and stone countertops with a pop of colour from the blue island.
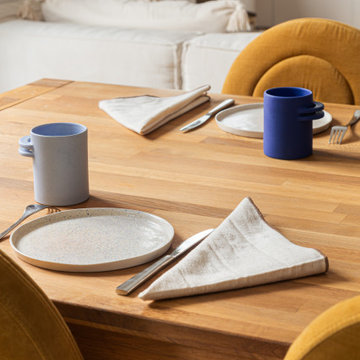
Les objets empruntés à @pause.vincennes
Mis en scène dans la pièce à vivre.
Foto de comedor moderno grande abierto sin chimenea con paredes beige y suelo de madera clara
Foto de comedor moderno grande abierto sin chimenea con paredes beige y suelo de madera clara
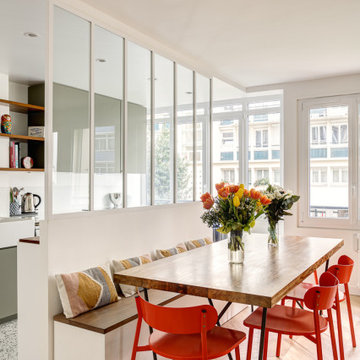
Le projet Gaîté est une rénovation totale d’un appartement de 85m2. L’appartement avait baigné dans son jus plusieurs années, il était donc nécessaire de procéder à une remise au goût du jour. Nous avons conservé les emplacements tels quels. Seul un petit ajustement a été fait au niveau de l’entrée pour créer une buanderie.
Le vert, couleur tendance 2020, domine l’esthétique de l’appartement. On le retrouve sur les façades de la cuisine signées Bocklip, sur les murs en peinture, ou par touche sur le papier peint et les éléments de décoration.
Les espaces s’ouvrent à travers des portes coulissantes ou la verrière permettant à la lumière de circuler plus librement.
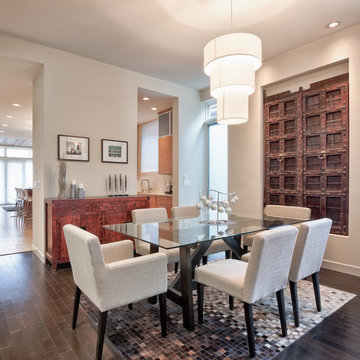
Foto de comedor minimalista de tamaño medio cerrado con paredes beige, suelo de madera oscura y suelo marrón
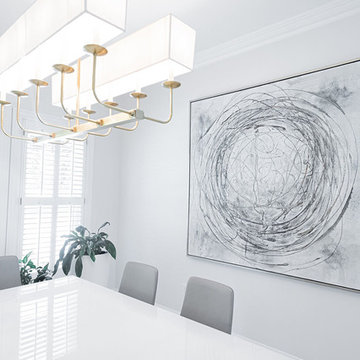
Imagen de comedor minimalista grande con suelo de baldosas de porcelana y suelo gris
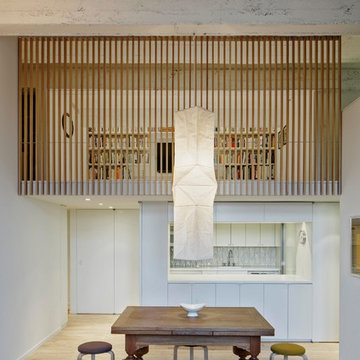
This compact yet sprawling project touched every square inch of this carefully crafted home. We worked closely with the homeowners/designers on custom cabinetry in the kitchen, office, bedrooms and foyer. We also fabricated the solid oak architectural screens which are a key feature of the overall design intent.
Photo - Eduard Hueber
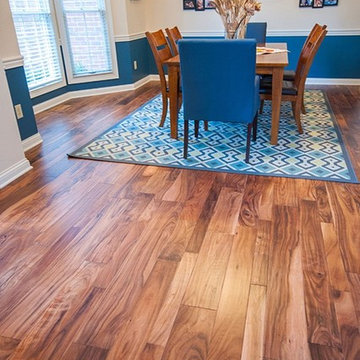
Foto de comedor de cocina moderno de tamaño medio sin chimenea con paredes beige y suelo de madera en tonos medios
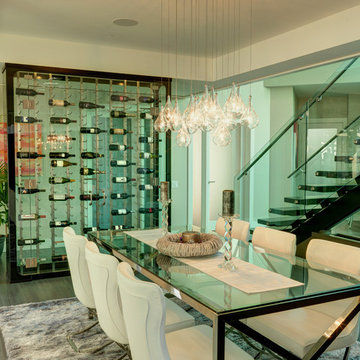
This wine cellar is as much a work of art as it is a safe place to store your wine.
This custom wine cellar is also fully climate-controlled via a cooling system beneath the floor that runs on water so does not require ventilation.
Learn more about this glass wine display and cellar project at http://bluegrousewinecellars.com/West-Vancouver-Custom-Wine-Cellars-Contemporary-Project.html
Photo Credit: Kent Kallberg
1621 Welch St North Vancouver, BC V7P 2Y2 (604) 929-3180 - bluegrousewinecellars.com
5.428 fotos de comedores modernos
7
