2.686 fotos de comedores modernos pequeños
Filtrar por
Presupuesto
Ordenar por:Popular hoy
121 - 140 de 2686 fotos
Artículo 1 de 3
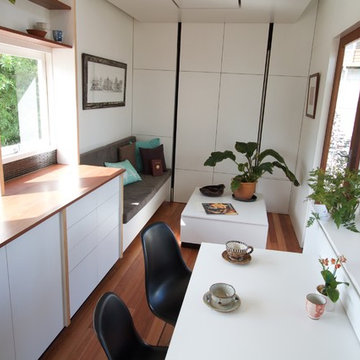
Tiny house on wheels designed and built for a subtropical climate by The Tiny House Company in Brisbane, Australia.
The house features 3.5m high raking ceilings, a galley kitchen with high open shelves, LVL portal frames and recycled hardwood benchtop.
The bed, designed and built by Nathan Nostaw, is raised and lowered remotely, doubling the use of space while leaving a 2.6m ceiling height by day.
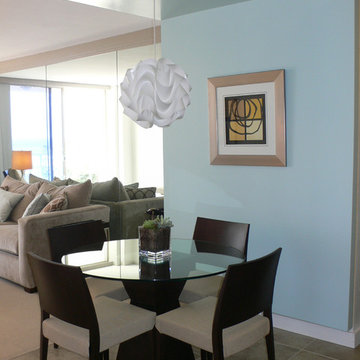
Foto de comedor de cocina minimalista pequeño con paredes azules y suelo de baldosas de porcelana
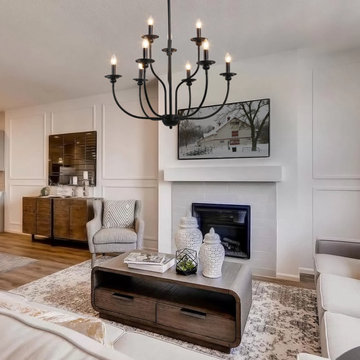
This elegant chandelier is especially designed to illuminate the heart of your bedroom, dining room or farmhouse styled places. Crafted of metal in a painted black finish, this design features 2-layer 3+6 candle-shaped bulb stems with dish cups, placed on 9 simply curved iron arms. It is compatible with all ceiling types including flat, sloped, slanted and vaulted ceilings.
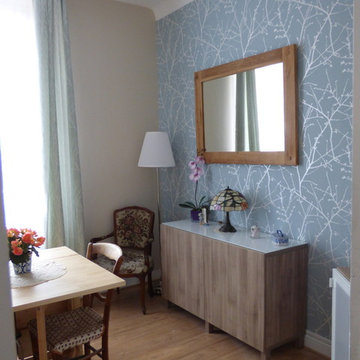
la salle à mangé a été modifié afin de donner une ambiance douce et fraîche à la fois.
Modelo de comedor moderno pequeño cerrado sin chimenea con paredes beige, suelo de madera clara y suelo marrón
Modelo de comedor moderno pequeño cerrado sin chimenea con paredes beige, suelo de madera clara y suelo marrón
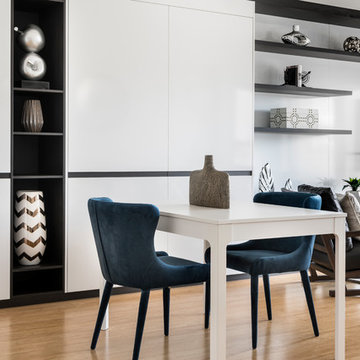
Main Cabinetry: Formica Snowdrift. Accent Facings: Laminex Burnished Wood - Natural Finish. Custom Cabinetry & Murphy Bed: PL Furniture. Dining Table: Ikea Australia. Dining Chairs: Roxby Lane. Homewares, Cushions & Accessories: Makstar Wholesale.
Photography: DMax Photography
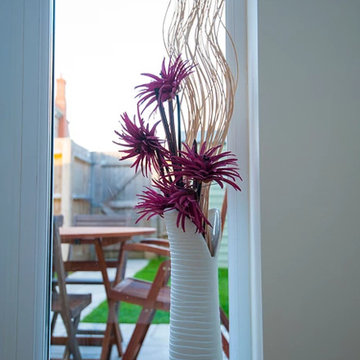
View of garden through window of new extension. Photo by Your Home Plans Ltd
Modelo de comedor minimalista pequeño cerrado con paredes blancas y suelo de bambú
Modelo de comedor minimalista pequeño cerrado con paredes blancas y suelo de bambú
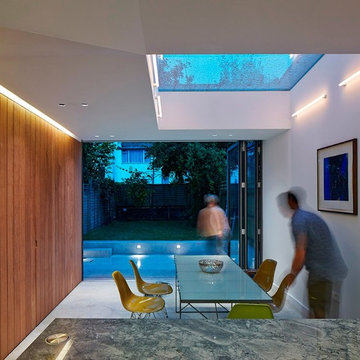
Here is a very nice project showing the impact of our Atlantic Lavastone in this beautiful London kitchen from Neil Dusheiko Architects.
The kitchen was designed as the heart of the home; placed between the living room and dining room with views to the street and garden.
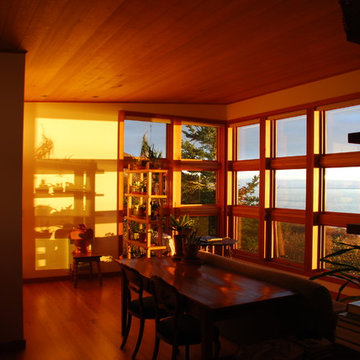
Photographer: Geoff Prentiss
Diseño de comedor de cocina moderno pequeño con paredes blancas y suelo de madera clara
Diseño de comedor de cocina moderno pequeño con paredes blancas y suelo de madera clara
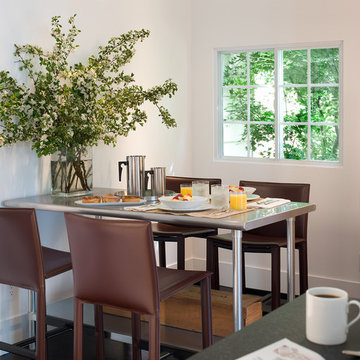
Originally asked to resurface custom kitchen cabinets, Michael Merrill Design Studio finished this project with a completely new, crisp and ultra-modern design for the entire 815 square-foot home.
Photos © John Sutton Photography
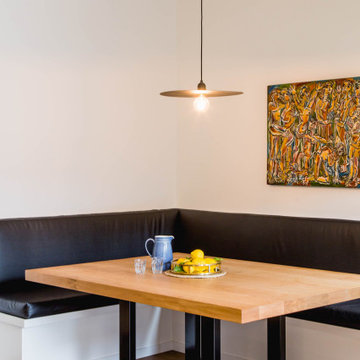
Custom dining nook featuring designed banquette seating with under seat storage, custom timber dining table and designer pendant light
Foto de comedor de cocina minimalista pequeño con paredes blancas, suelo de madera en tonos medios y suelo marrón
Foto de comedor de cocina minimalista pequeño con paredes blancas, suelo de madera en tonos medios y suelo marrón

EP Architects, were recommended by a previous client to provide architectural services to design a single storey side extension and internal alterations to this 1960’s private semi-detached house.
The brief was to design a modern flat roofed, highly glazed extension to allow views over a well maintained garden. Due to the sloping nature of the site the extension sits into the lawn to the north of the site and opens out to a patio to the west. The clients were very involved at an early stage by providing mood boards and also in the choice of external materials and the look that they wanted to create in their project, which was welcomed.
A large flat roof light provides light over a large dining space, in addition to the large sliding patio doors. Internally, the existing dining room was divided to provide a large utility room and cloakroom, accessed from the kitchen and providing rear access to the garden and garage.
The extension is quite different to the original house, yet compliments it, with its simplicity and strong detailing.
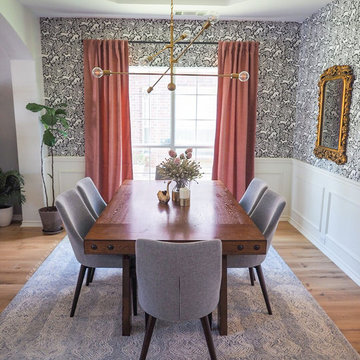
Foto de comedor minimalista pequeño con paredes multicolor, suelo de madera clara y suelo marrón
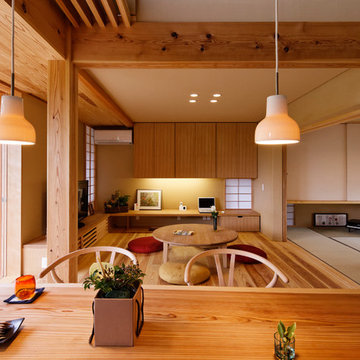
ダイニングから居間を見る
Diseño de comedor moderno pequeño abierto con paredes beige, suelo de madera en tonos medios, estufa de leña, marco de chimenea de piedra y suelo marrón
Diseño de comedor moderno pequeño abierto con paredes beige, suelo de madera en tonos medios, estufa de leña, marco de chimenea de piedra y suelo marrón
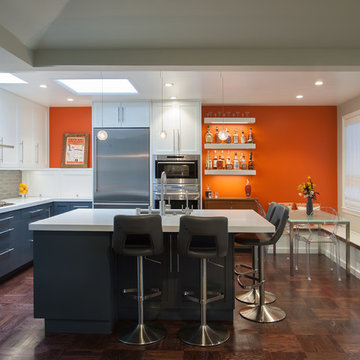
Arnona Oren
Imagen de comedor de cocina moderno pequeño con parades naranjas y suelo de madera oscura
Imagen de comedor de cocina moderno pequeño con parades naranjas y suelo de madera oscura
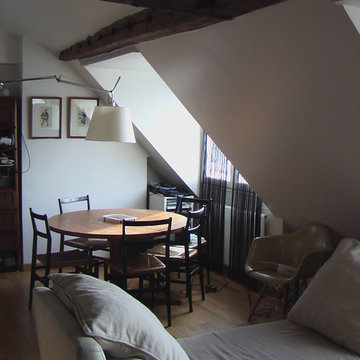
Modelo de comedor moderno pequeño abierto con paredes beige y suelo de madera clara
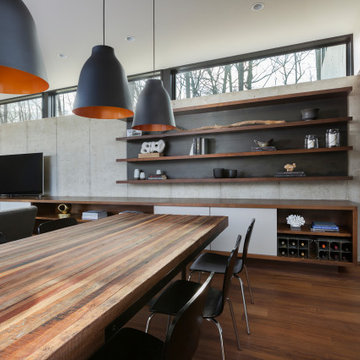
The client’s request was quite common - a typical 2800 sf builder home with 3 bedrooms, 2 baths, living space, and den. However, their desire was for this to be “anything but common.” The result is an innovative update on the production home for the modern era, and serves as a direct counterpoint to the neighborhood and its more conventional suburban housing stock, which focus views to the backyard and seeks to nullify the unique qualities and challenges of topography and the natural environment.
The Terraced House cautiously steps down the site’s steep topography, resulting in a more nuanced approach to site development than cutting and filling that is so common in the builder homes of the area. The compact house opens up in very focused views that capture the natural wooded setting, while masking the sounds and views of the directly adjacent roadway. The main living spaces face this major roadway, effectively flipping the typical orientation of a suburban home, and the main entrance pulls visitors up to the second floor and halfway through the site, providing a sense of procession and privacy absent in the typical suburban home.
Clad in a custom rain screen that reflects the wood of the surrounding landscape - while providing a glimpse into the interior tones that are used. The stepping “wood boxes” rest on a series of concrete walls that organize the site, retain the earth, and - in conjunction with the wood veneer panels - provide a subtle organic texture to the composition.
The interior spaces wrap around an interior knuckle that houses public zones and vertical circulation - allowing more private spaces to exist at the edges of the building. The windows get larger and more frequent as they ascend the building, culminating in the upstairs bedrooms that occupy the site like a tree house - giving views in all directions.
The Terraced House imports urban qualities to the suburban neighborhood and seeks to elevate the typical approach to production home construction, while being more in tune with modern family living patterns.
Overview:
Elm Grove
Size:
2,800 sf,
3 bedrooms, 2 bathrooms
Completion Date:
September 2014
Services:
Architecture, Landscape Architecture
Interior Consultants: Amy Carman Design
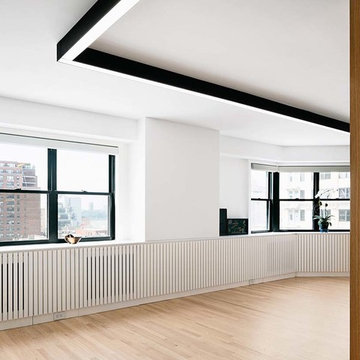
Imagen de comedor de cocina minimalista pequeño con paredes blancas y suelo de madera clara

Imagen de comedor de cocina minimalista pequeño con paredes grises, suelo de madera clara, suelo beige, chimenea lineal y marco de chimenea de piedra
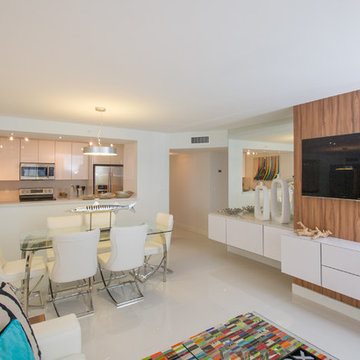
A Waylett Photography
Imagen de comedor de cocina moderno pequeño sin chimenea con paredes blancas, suelo de baldosas de porcelana y suelo blanco
Imagen de comedor de cocina moderno pequeño sin chimenea con paredes blancas, suelo de baldosas de porcelana y suelo blanco
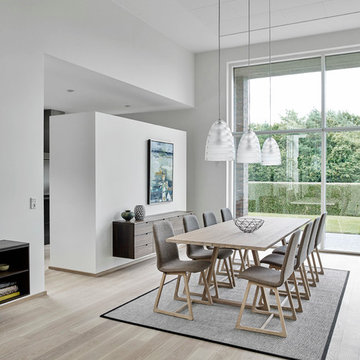
Foto de comedor moderno pequeño abierto sin chimenea con paredes grises, suelo de madera clara y suelo beige
2.686 fotos de comedores modernos pequeños
7