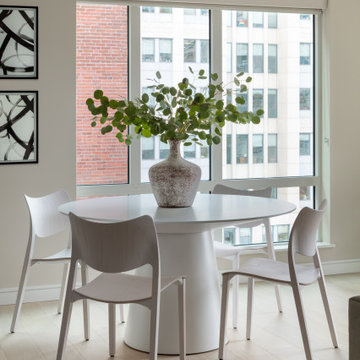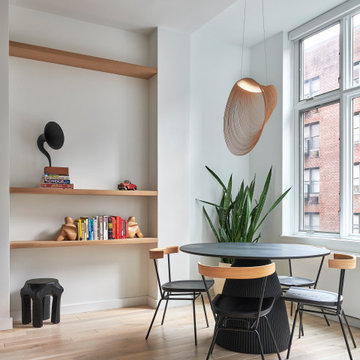2.688 fotos de comedores modernos pequeños
Filtrar por
Presupuesto
Ordenar por:Popular hoy
81 - 100 de 2688 fotos
Artículo 1 de 3
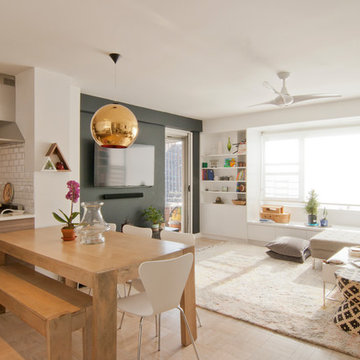
Anjie Cho Architect
Diseño de comedor de cocina minimalista pequeño con paredes blancas, suelo de madera clara y suelo beige
Diseño de comedor de cocina minimalista pequeño con paredes blancas, suelo de madera clara y suelo beige
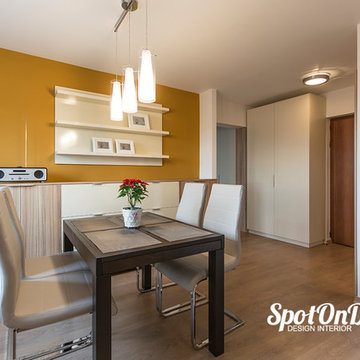
Mobilier dining spatios, realizat pe comanda avand finisaje de lemn fibros cu alb.
Photo by SpotOnDesign
Imagen de comedor de cocina minimalista pequeño con paredes multicolor y suelo de madera clara
Imagen de comedor de cocina minimalista pequeño con paredes multicolor y suelo de madera clara
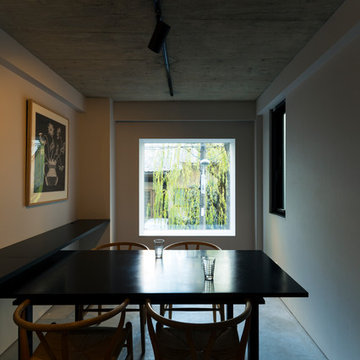
ダイニング
窓辺に隣地の柳が揺れている様子が見える。
撮影:傍島利浩
Diseño de comedor de cocina moderno pequeño con paredes blancas, suelo de cemento y suelo gris
Diseño de comedor de cocina moderno pequeño con paredes blancas, suelo de cemento y suelo gris
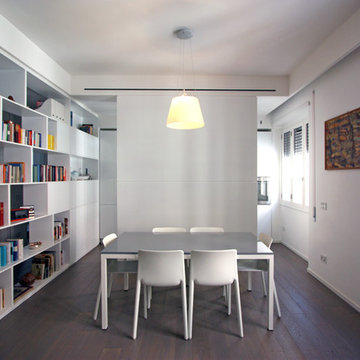
Franco Bernardini
Modelo de comedor minimalista pequeño con paredes blancas y suelo de madera en tonos medios
Modelo de comedor minimalista pequeño con paredes blancas y suelo de madera en tonos medios
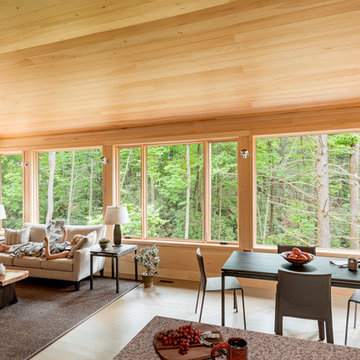
This mountain modern cabin outside of Asheville serves as a simple retreat for our clients. They are passionate about fly-fishing, so when they found property with a designated trout stream, it was a natural fit. We developed a design that allows them to experience both views and sounds of the creek and a relaxed style for the cabin - a counterpoint to their full-time residence.

The Big Bang dining table is based on our classic Vega table, but with a surprising new twist. Big Bang is extendable to accommodate more guests, with center storage for two fold-out butterfly table leaves, tucked out of sight.
Collapsed, Big Bang measures 50”x50” to accommodate daily life in our client’s small dining nook, but expands to either 72” or 94” when needed. Big Bang was originally commissioned in white oak, but is available in all of our solid wood materials.
Several coats of hand-applied clear finish accentuate Big Bangs natural wood surface & add a layer of extra protection.
The Big Bang is a physical theory that describes how the universe… and this table, expanded.
Material: White Oak
Collapsed Dimensions: 50”L x 50”W x 30”H
Extendable Dimensions: (1) 72" or (2) 94"
Tabletop thickness: 1.5”
Finish: Natural clear coat
Build & Interior design by SD Design Studio, Furnishings by Casa Fox Studio, captured by Nader Essa Photography.

The client’s request was quite common - a typical 2800 sf builder home with 3 bedrooms, 2 baths, living space, and den. However, their desire was for this to be “anything but common.” The result is an innovative update on the production home for the modern era, and serves as a direct counterpoint to the neighborhood and its more conventional suburban housing stock, which focus views to the backyard and seeks to nullify the unique qualities and challenges of topography and the natural environment.
The Terraced House cautiously steps down the site’s steep topography, resulting in a more nuanced approach to site development than cutting and filling that is so common in the builder homes of the area. The compact house opens up in very focused views that capture the natural wooded setting, while masking the sounds and views of the directly adjacent roadway. The main living spaces face this major roadway, effectively flipping the typical orientation of a suburban home, and the main entrance pulls visitors up to the second floor and halfway through the site, providing a sense of procession and privacy absent in the typical suburban home.
Clad in a custom rain screen that reflects the wood of the surrounding landscape - while providing a glimpse into the interior tones that are used. The stepping “wood boxes” rest on a series of concrete walls that organize the site, retain the earth, and - in conjunction with the wood veneer panels - provide a subtle organic texture to the composition.
The interior spaces wrap around an interior knuckle that houses public zones and vertical circulation - allowing more private spaces to exist at the edges of the building. The windows get larger and more frequent as they ascend the building, culminating in the upstairs bedrooms that occupy the site like a tree house - giving views in all directions.
The Terraced House imports urban qualities to the suburban neighborhood and seeks to elevate the typical approach to production home construction, while being more in tune with modern family living patterns.
Overview:
Elm Grove
Size:
2,800 sf,
3 bedrooms, 2 bathrooms
Completion Date:
September 2014
Services:
Architecture, Landscape Architecture
Interior Consultants: Amy Carman Design
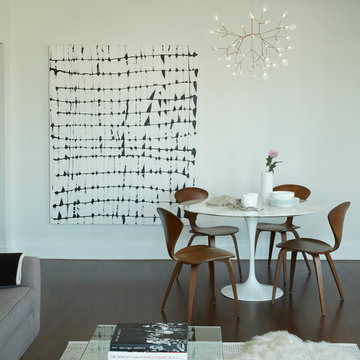
Imagen de comedor moderno pequeño abierto con paredes blancas y suelo de madera oscura
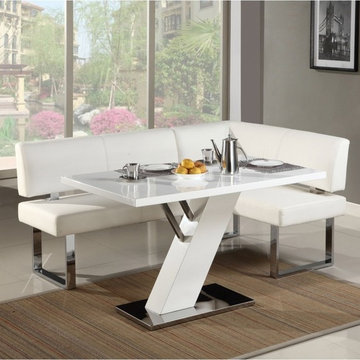
Perfect for small dining rooms and kitchens, this compact set includes modern dining table with Z-shaped base and stainless steel base plate, and nook with white PU leatherette seat and back cushions.
modernmanhattan.com/linden-dining-set
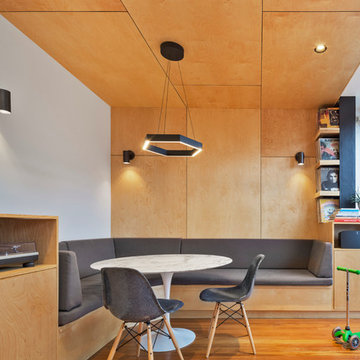
Ines Leong of Archphoto
Diseño de comedor de cocina moderno pequeño con paredes multicolor y suelo de madera clara
Diseño de comedor de cocina moderno pequeño con paredes multicolor y suelo de madera clara
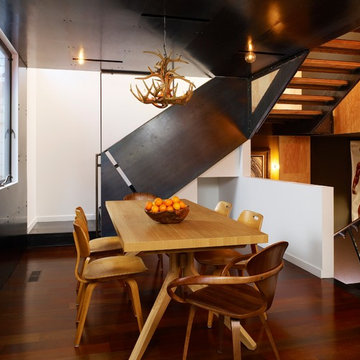
The dining room occupies the former location of the house's rear bedroom. The space is now open to the Kitchen and Living Room, which is below. Materials include Ipe flooring and waxed steel.
Photo by Cesar Rubio
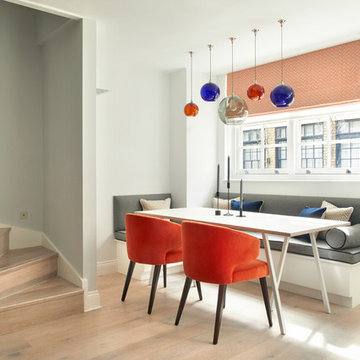
Modelo de comedor de cocina minimalista pequeño con paredes grises, suelo de madera clara y suelo beige
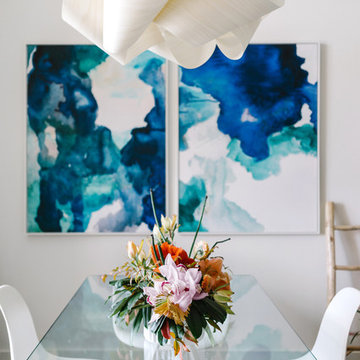
Our Austin studio designed this gorgeous town home to reflect a quiet, tranquil aesthetic. We chose a neutral palette to create a seamless flow between spaces and added stylish furnishings, thoughtful decor, and striking artwork to create a cohesive home. We added a beautiful blue area rug in the living area that nicely complements the blue elements in the artwork. We ensured that our clients had enough shelving space to showcase their knickknacks, curios, books, and personal collections. In the kitchen, wooden cabinetry, a beautiful cascading island, and well-planned appliances make it a warm, functional space. We made sure that the spaces blended in with each other to create a harmonious home.
---
Project designed by the Atomic Ranch featured modern designers at Breathe Design Studio. From their Austin design studio, they serve an eclectic and accomplished nationwide clientele including in Palm Springs, LA, and the San Francisco Bay Area.
For more about Breathe Design Studio, see here: https://www.breathedesignstudio.com/
To learn more about this project, see here: https://www.breathedesignstudio.com/minimalrowhome
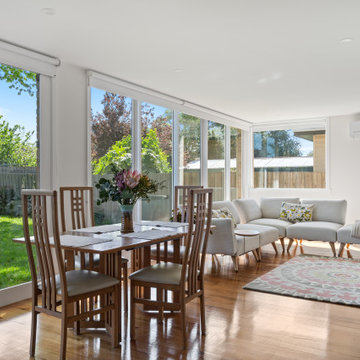
Imagen de comedor minimalista pequeño abierto con paredes blancas, suelo beige, ladrillo y suelo de madera oscura
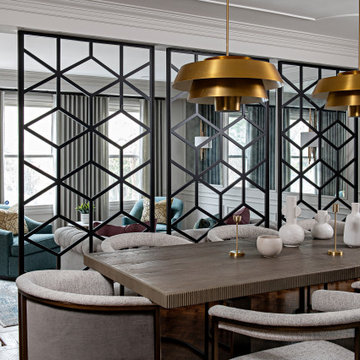
Foto de comedor minimalista pequeño cerrado sin chimenea con paredes blancas, suelo de madera en tonos medios, suelo marrón y panelado
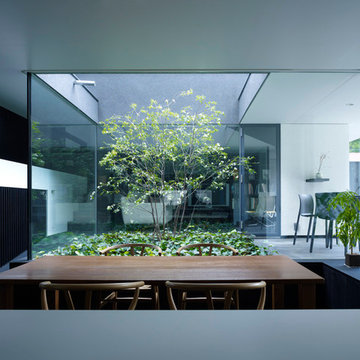
(C) Forward Stroke Inc.
Imagen de comedor blanco minimalista pequeño sin chimenea con paredes blancas y suelo marrón
Imagen de comedor blanco minimalista pequeño sin chimenea con paredes blancas y suelo marrón
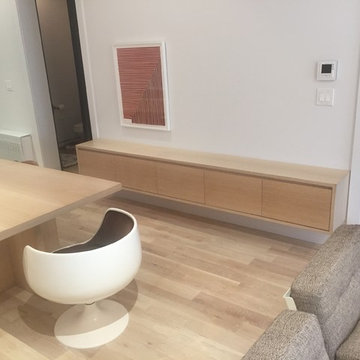
Foto de comedor moderno pequeño abierto sin chimenea con paredes blancas, suelo de madera clara y suelo beige
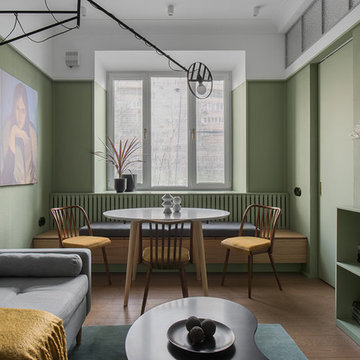
Дизайнер Татьяна Бо
Фотограф Ольга Мелекесцева
Foto de comedor minimalista pequeño abierto con paredes verdes y suelo marrón
Foto de comedor minimalista pequeño abierto con paredes verdes y suelo marrón
2.688 fotos de comedores modernos pequeños
5
