392 fotos de comedores modernos con vigas vistas
Filtrar por
Presupuesto
Ordenar por:Popular hoy
21 - 40 de 392 fotos
Artículo 1 de 3
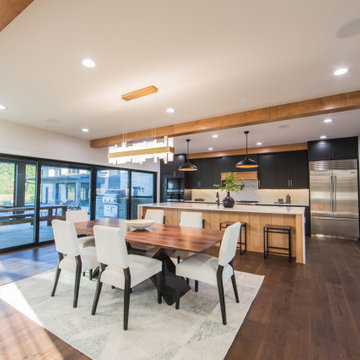
The kitchen, dining area and living room all flow areas all flow together in an open floor plan perfect for family time and entertaining.
Modelo de comedor de cocina minimalista extra grande con paredes blancas, suelo de madera en tonos medios, suelo marrón y vigas vistas
Modelo de comedor de cocina minimalista extra grande con paredes blancas, suelo de madera en tonos medios, suelo marrón y vigas vistas
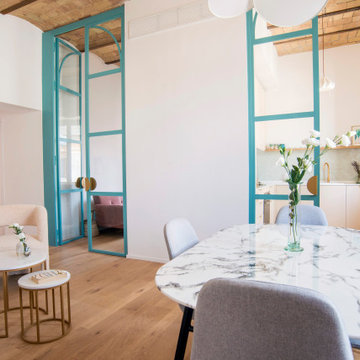
Imagen de comedor moderno de tamaño medio sin chimenea con paredes blancas, suelo de madera clara, suelo marrón y vigas vistas
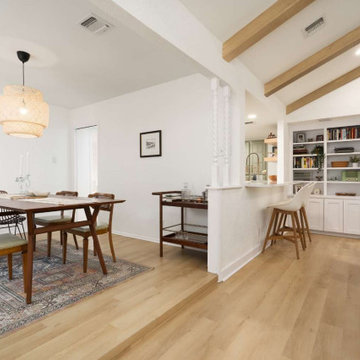
A classic select grade natural oak. Timeless and versatile. With the Modin Collection, we have raised the bar on luxury vinyl plank. The result: a new standard in resilient flooring. Our Base line features smaller planks and less prominent bevels, at an even lower price point. Both offer true embossed-in-register texture, a low sheen level, a commercial-grade wear-layer, a pre-attached underlayment, a rigid SPC core, and are 100% waterproof.
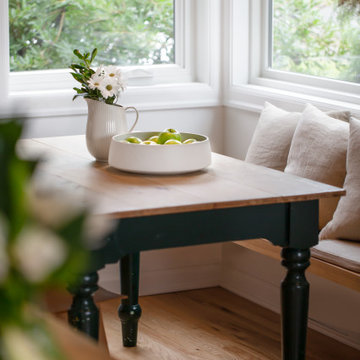
Remodel of an existing kitchen to incorporate a functional space for a family of four. The design included a custom dining nook with a built in bench.
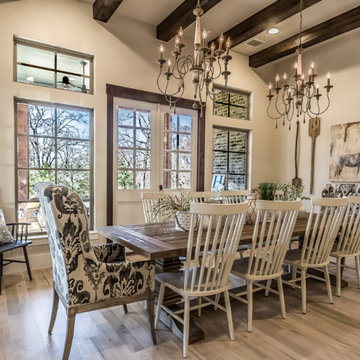
Imagen de comedor blanco minimalista de tamaño medio abierto sin chimenea con paredes blancas, suelo de madera clara, suelo marrón, vigas vistas y cuadros
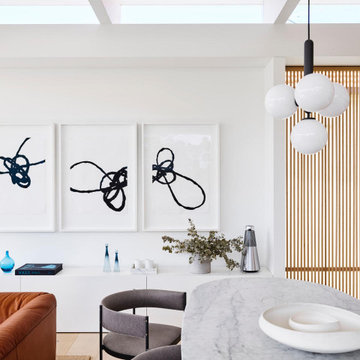
Imagen de comedor moderno abierto con paredes blancas, suelo de madera clara, suelo beige y vigas vistas

Ejemplo de comedor minimalista abierto con suelo de madera clara, todas las chimeneas, marco de chimenea de piedra, vigas vistas y ladrillo
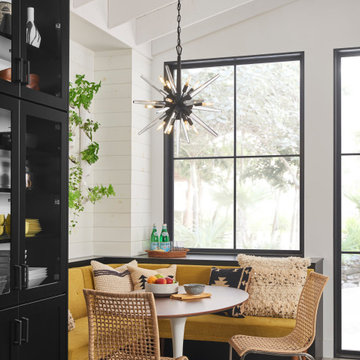
The Ariel pendant takes a fresh approach to the classic mid-century modern starburst shape. Reinterpreted with a sleek, minimalist profile in a jet-Black finish, Ariel adds an unexpected dash of elegance with the addition of sophisticated crystal spires.
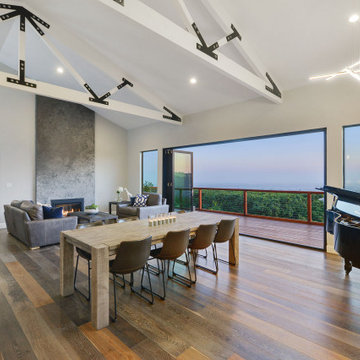
Imagen de comedor minimalista grande abierto con paredes grises, suelo de madera oscura, suelo marrón y vigas vistas

We removed a previous half-wall that was the balustrade above the stairwell, replacing it with a stunning oak and iron spindle balustrade. The industrial style worked well with the rest of the flat, having exposed brickwork, timber ceiling beams and steel factory-style windows throughout.
We replaced the previous worn laminate flooring with grey-toned oak flooring. A bespoke desk was fitted into the study nook, with iron hairpin legs to work with the other black fittings in the space. Soft grey velvet curtains were fitted to bring softness and warmth to the room, allowing the view of The Thames and stunning natural light to shine in through the arched window. The soft organic colour palette added so much to the space, making it a lovely calm, welcoming room to be in, and working perfectly with the red of the brickwork and ceiling beams. Discover more at: https://absoluteprojectmanagement.com/portfolio/matt-wapping/
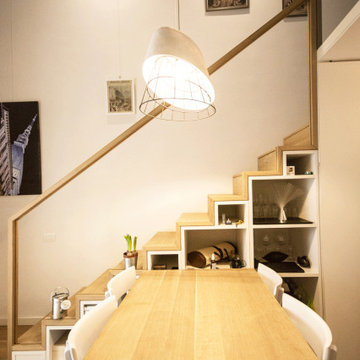
The loft is situated on the ground floor of an early 20th century building named the house of the tramdrivers, in an industrial area. The apartment was originally a storage space with high ceilings. The existing walls were demolished and a cabin of steel and glass was created in the centre of the room.
The structure of the loft is in steel profiles and the floor is only 10cm thick. From the 35 sqm initial size, the loft is now 55 sqm, articulated with living space and a separate kitchen/dining, while the laundry and powder room are on the ground floor.
Upstairs, there is a master bedroom with ensuite, and a walk-in robe. All furniture are customised.
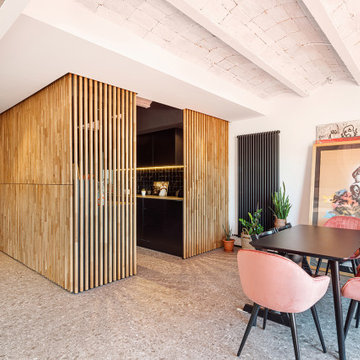
► Unificación de dos pisos y reforma integral de vivienda:
✓ Refuerzos estructurales.
✓ Recuperación de "Volta Catalana".
✓ Cerramiento de roble alistonado.
✓ Fabricación de muebles de cocina a medida.
✓ Luminarias empotradas.
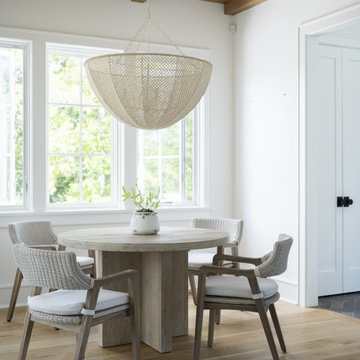
Imagen de comedor moderno extra grande con con oficina, paredes blancas, suelo de madera clara, suelo marrón y vigas vistas

Diseño de comedor moderno grande abierto con paredes blancas, suelo de madera en tonos medios, todas las chimeneas, marco de chimenea de ladrillo, suelo marrón y vigas vistas
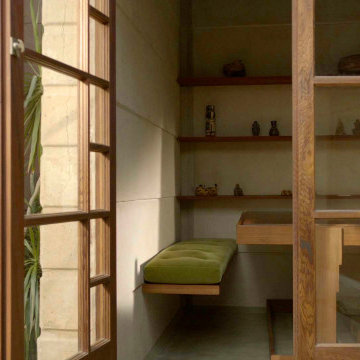
Imagen de comedor gris moderno de tamaño medio cerrado con paredes grises, suelo de cemento, todas las chimeneas, marco de chimenea de hormigón, suelo gris y vigas vistas
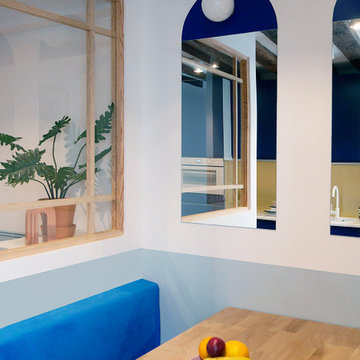
Pour l'espace repas, nous nous sommes inspirés des brasseries de la rue, pour créer des banquettes avec une table de repas et une verrière en bois.
Diseño de comedor minimalista pequeño con con oficina, paredes azules, suelo de madera clara, suelo beige y vigas vistas
Diseño de comedor minimalista pequeño con con oficina, paredes azules, suelo de madera clara, suelo beige y vigas vistas
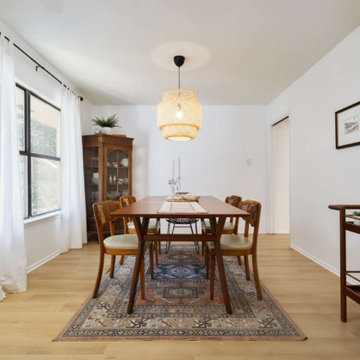
A classic select grade natural oak. Timeless and versatile. With the Modin Collection, we have raised the bar on luxury vinyl plank. The result: a new standard in resilient flooring. Our Base line features smaller planks and less prominent bevels, at an even lower price point. Both offer true embossed-in-register texture, a low sheen level, a commercial-grade wear-layer, a pre-attached underlayment, a rigid SPC core, and are 100% waterproof.
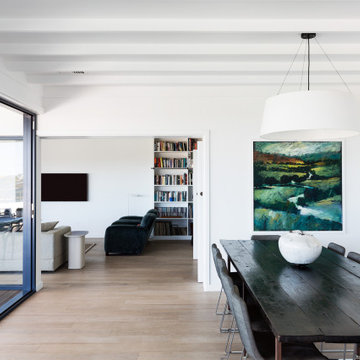
Ejemplo de comedor moderno grande abierto con paredes blancas, suelo de madera clara, suelo beige y vigas vistas
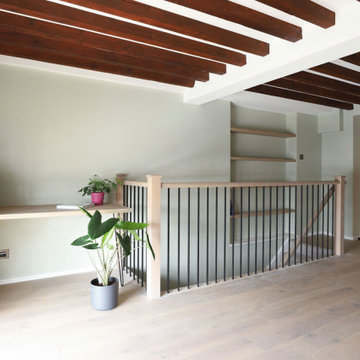
We replaced the previous worn laminate flooring with grey-toned oak flooring. A bespoke desk was fitted into the study nook, with iron hairpin legs to work with the other black fittings in the space. We fitted floating oak shelves in the alcove over the stairwell to make use of the space and add a lovely feature. Soft grey velvet curtains were fitted to bring softness and warmth to the room, allowing the view of The Thames and stunning natural light to shine in through the arched window. The soft organic colour palette added so much to the space, making it a lovely calm, welcoming room to be in, and working perfectly with the red of the brickwork and ceiling beams. Discover more at: https://absoluteprojectmanagement.com/portfolio/matt-wapping/
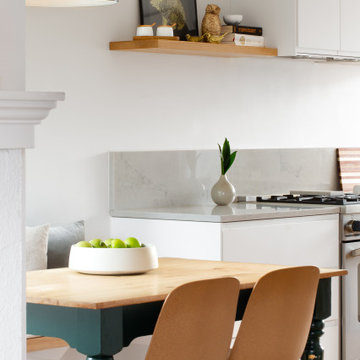
Remodel of an existing kitchen to incorporate a functional space for a family of four. The design included a custom dining nook with a built in bench.
392 fotos de comedores modernos con vigas vistas
2