451 fotos de comedores modernos con paredes multicolor
Filtrar por
Presupuesto
Ordenar por:Popular hoy
1 - 20 de 451 fotos
Artículo 1 de 3
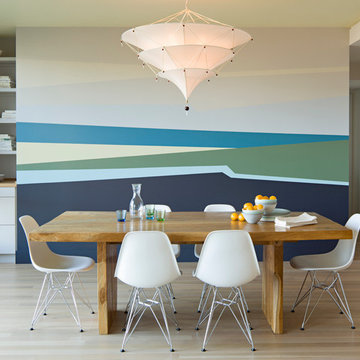
This project was simply furnishing the front room of a small Portland apartment. The apartment is north-facing so we chose a soft yellow for the ceiling to bring in a feeling of warmth and sunlight. The walls are a pale grey, and both colors find their way into the layers of Emily’s abstracted land and sea scape mural.
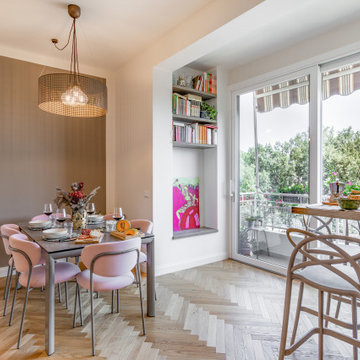
Open space corner breakfast e sala da pranzo con vista
Imagen de comedor moderno pequeño abierto con paredes multicolor, suelo de madera clara y suelo marrón
Imagen de comedor moderno pequeño abierto con paredes multicolor, suelo de madera clara y suelo marrón
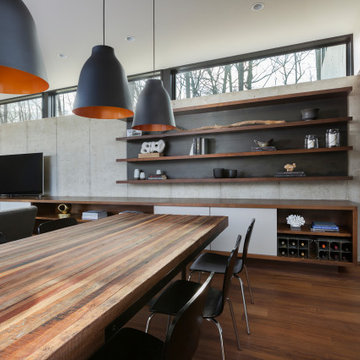
The client’s request was quite common - a typical 2800 sf builder home with 3 bedrooms, 2 baths, living space, and den. However, their desire was for this to be “anything but common.” The result is an innovative update on the production home for the modern era, and serves as a direct counterpoint to the neighborhood and its more conventional suburban housing stock, which focus views to the backyard and seeks to nullify the unique qualities and challenges of topography and the natural environment.
The Terraced House cautiously steps down the site’s steep topography, resulting in a more nuanced approach to site development than cutting and filling that is so common in the builder homes of the area. The compact house opens up in very focused views that capture the natural wooded setting, while masking the sounds and views of the directly adjacent roadway. The main living spaces face this major roadway, effectively flipping the typical orientation of a suburban home, and the main entrance pulls visitors up to the second floor and halfway through the site, providing a sense of procession and privacy absent in the typical suburban home.
Clad in a custom rain screen that reflects the wood of the surrounding landscape - while providing a glimpse into the interior tones that are used. The stepping “wood boxes” rest on a series of concrete walls that organize the site, retain the earth, and - in conjunction with the wood veneer panels - provide a subtle organic texture to the composition.
The interior spaces wrap around an interior knuckle that houses public zones and vertical circulation - allowing more private spaces to exist at the edges of the building. The windows get larger and more frequent as they ascend the building, culminating in the upstairs bedrooms that occupy the site like a tree house - giving views in all directions.
The Terraced House imports urban qualities to the suburban neighborhood and seeks to elevate the typical approach to production home construction, while being more in tune with modern family living patterns.
Overview:
Elm Grove
Size:
2,800 sf,
3 bedrooms, 2 bathrooms
Completion Date:
September 2014
Services:
Architecture, Landscape Architecture
Interior Consultants: Amy Carman Design
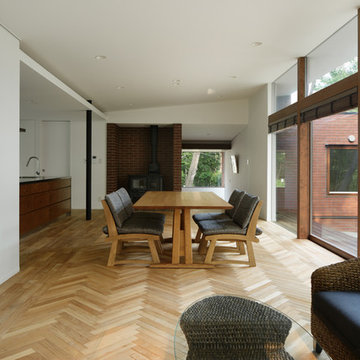
ダイニング
Imagen de comedor moderno abierto con paredes multicolor, suelo de madera clara, estufa de leña y marco de chimenea de ladrillo
Imagen de comedor moderno abierto con paredes multicolor, suelo de madera clara, estufa de leña y marco de chimenea de ladrillo
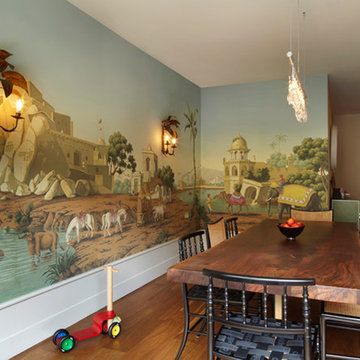
Mikiko Kikuyama
Modelo de comedor de cocina moderno de tamaño medio sin chimenea con paredes multicolor, suelo de madera en tonos medios y suelo marrón
Modelo de comedor de cocina moderno de tamaño medio sin chimenea con paredes multicolor, suelo de madera en tonos medios y suelo marrón
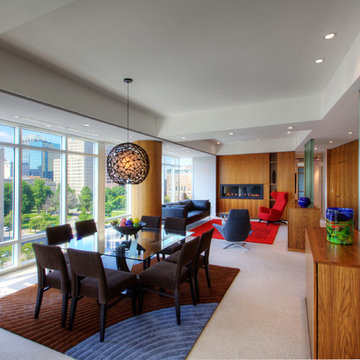
Open Concept Living/Dining framed around panoramic views of downtown - Interior Architecture: HAUS | Architecture For Modern Lifestyles - Construction: Stenz Construction - Photo: HAUS | Architecture

Modern coastal dining room with a mix of elegant and contemporary elements. White slipcovered chairs pop against a blue area rug and airy patterned wall treatment and tiled three-sided fireplace.
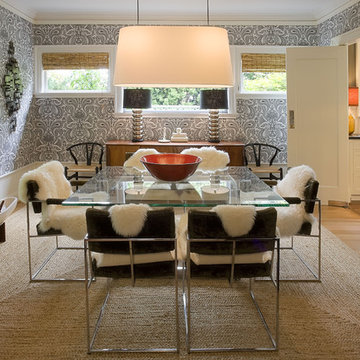
Ejemplo de comedor minimalista cerrado con paredes multicolor y suelo de madera en tonos medios
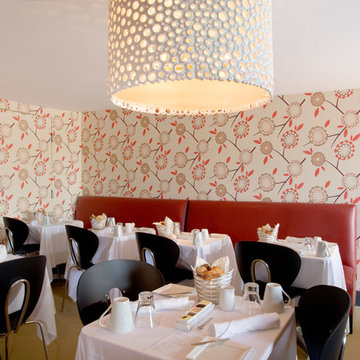
Ejemplo de comedor minimalista sin chimenea con paredes multicolor y suelo de madera clara
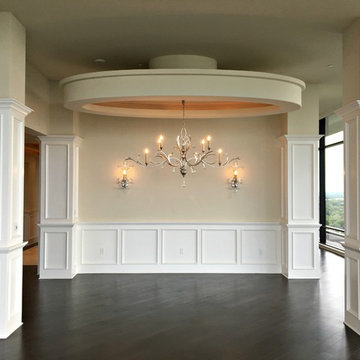
The formal dining room features a vaulted tray ceiling, floor-length windows, and dark wood floor. Both the chandelier and the wall scones provide extra light to this room!
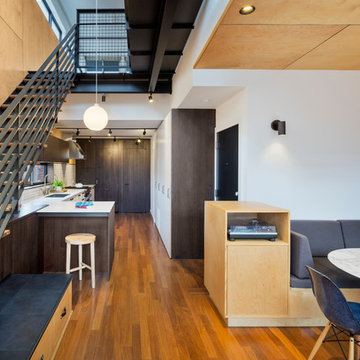
Ines Leong of Archphoto
Diseño de comedor de cocina minimalista pequeño con paredes multicolor y suelo de madera clara
Diseño de comedor de cocina minimalista pequeño con paredes multicolor y suelo de madera clara
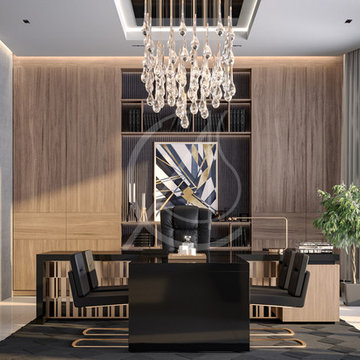
Black executive desk and leather upholstered chairs, light brown wood wall cladding, golden accents and a crystal chandelier centering the meeting table all complement each other creating a luxurious and warm CEO office interior.
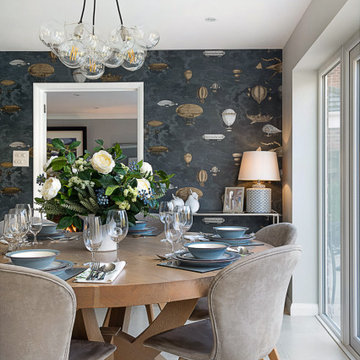
Imagen de comedor moderno de tamaño medio abierto con paredes multicolor, suelo de baldosas de cerámica y suelo beige

The brief for this project involved a full house renovation, and extension to reconfigure the ground floor layout. To maximise the untapped potential and make the most out of the existing space for a busy family home.
When we spoke with the homeowner about their project, it was clear that for them, this wasn’t just about a renovation or extension. It was about creating a home that really worked for them and their lifestyle. We built in plenty of storage, a large dining area so they could entertain family and friends easily. And instead of treating each space as a box with no connections between them, we designed a space to create a seamless flow throughout.
A complete refurbishment and interior design project, for this bold and brave colourful client. The kitchen was designed and all finishes were specified to create a warm modern take on a classic kitchen. Layered lighting was used in all the rooms to create a moody atmosphere. We designed fitted seating in the dining area and bespoke joinery to complete the look. We created a light filled dining space extension full of personality, with black glazing to connect to the garden and outdoor living.
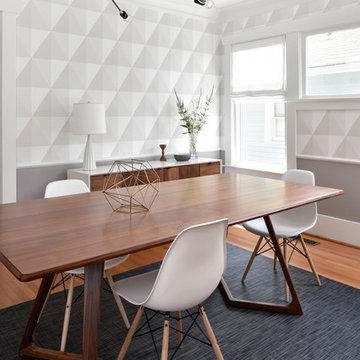
Eric Dennon Photography
Ejemplo de comedor moderno de tamaño medio cerrado sin chimenea con paredes multicolor, suelo de madera en tonos medios y suelo marrón
Ejemplo de comedor moderno de tamaño medio cerrado sin chimenea con paredes multicolor, suelo de madera en tonos medios y suelo marrón
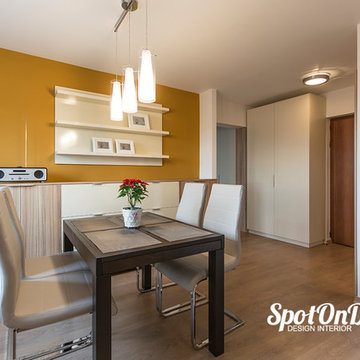
Mobilier dining spatios, realizat pe comanda avand finisaje de lemn fibros cu alb.
Photo by SpotOnDesign
Imagen de comedor de cocina minimalista pequeño con paredes multicolor y suelo de madera clara
Imagen de comedor de cocina minimalista pequeño con paredes multicolor y suelo de madera clara
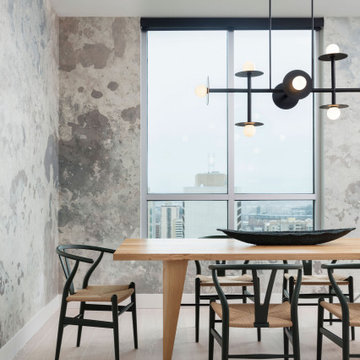
The dining room is the first space you see when entering this home, and we wanted you to feel drawn right into it. We selected a mural wallpaper to wrap the walls and add a soft yet intriguing backdrop to the clean lines of the light fixture and furniture. But every space needs at least a touch of play, and the classic wishbone chair in a cheerful green does just the trick!
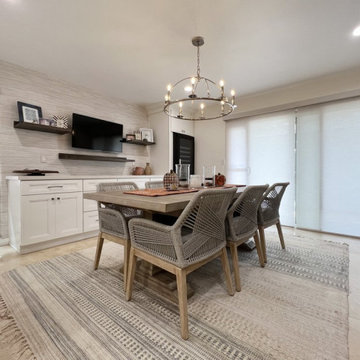
Moving to the dining area, the cohesive design continues with white custom cabinets and matching crown molding. The same quartz countertops grace the dining area, creating a seamless transition from the kitchen. A custom cabinet, thoughtfully built around a wine fridge, offers storage and a designated space for your favorite vintages.
The wall of the dining area features a touch of gray with the Waters Edge Resource Library Bahiagrass wallpaper, adding depth and texture to the space. Custom dark wood-stained shelves adorn the wall, providing a perfect display area for treasured collectibles or decorative accents.
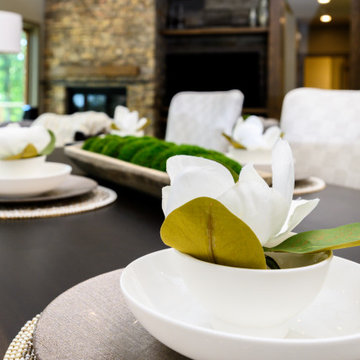
Imagen de comedor de cocina minimalista de tamaño medio con paredes multicolor, suelo de madera oscura, todas las chimeneas, marco de chimenea de piedra y suelo marrón
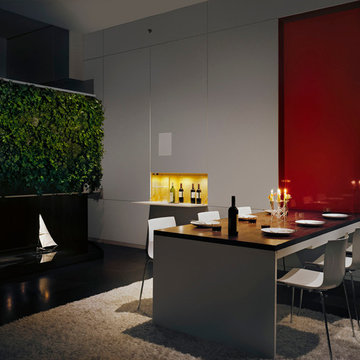
Fold down dining table.
Photo: Elizabeth Felicella
Diseño de comedor moderno grande sin chimenea con suelo de cemento y paredes multicolor
Diseño de comedor moderno grande sin chimenea con suelo de cemento y paredes multicolor
451 fotos de comedores modernos con paredes multicolor
1