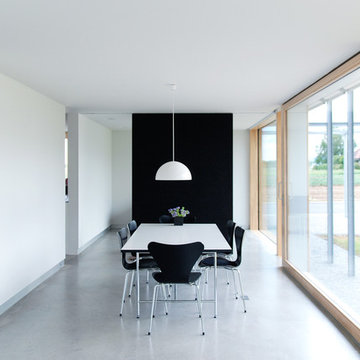451 fotos de comedores modernos con paredes multicolor
Filtrar por
Presupuesto
Ordenar por:Popular hoy
21 - 40 de 451 fotos
Artículo 1 de 3
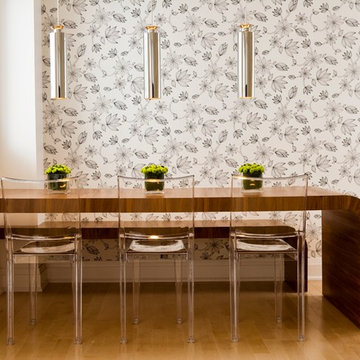
Ted Yarwood
Modelo de comedor minimalista con paredes multicolor, suelo de madera clara y suelo beige
Modelo de comedor minimalista con paredes multicolor, suelo de madera clara y suelo beige
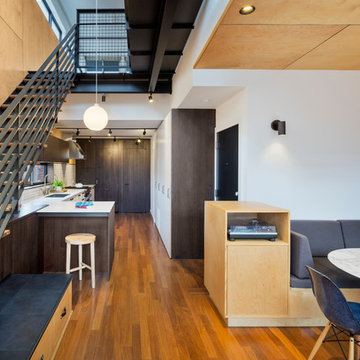
Ines Leong of Archphoto
Diseño de comedor de cocina minimalista pequeño con paredes multicolor y suelo de madera clara
Diseño de comedor de cocina minimalista pequeño con paredes multicolor y suelo de madera clara
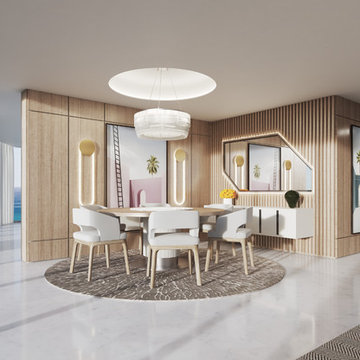
DINING ROOM, FEATURING CUSTOM WOOD PANELING AND LIGHTING ELEMENTS THAT MAKES THIS ROOM STAND OUT
Modelo de comedor de cocina moderno grande sin chimenea con paredes multicolor, suelo de mármol y suelo blanco
Modelo de comedor de cocina moderno grande sin chimenea con paredes multicolor, suelo de mármol y suelo blanco
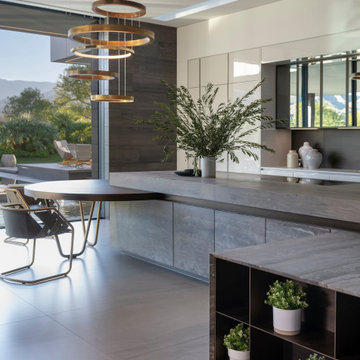
Serenity Indian Wells luxury home modern open plan kitchen. Photo by William MacCollum.
Diseño de comedor minimalista extra grande con con oficina, paredes multicolor, suelo de baldosas de porcelana, suelo blanco y bandeja
Diseño de comedor minimalista extra grande con con oficina, paredes multicolor, suelo de baldosas de porcelana, suelo blanco y bandeja
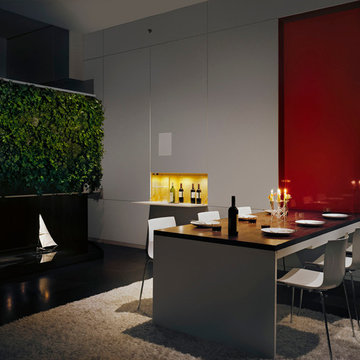
Fold down dining table.
Photo: Elizabeth Felicella
Diseño de comedor moderno grande sin chimenea con suelo de cemento y paredes multicolor
Diseño de comedor moderno grande sin chimenea con suelo de cemento y paredes multicolor
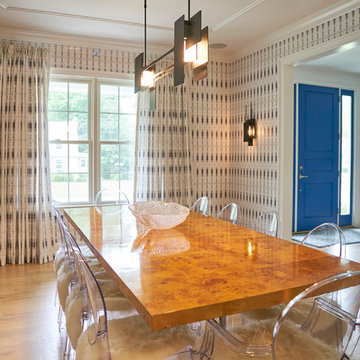
Imagen de comedor minimalista de tamaño medio cerrado sin chimenea con paredes multicolor, suelo de madera clara y suelo beige
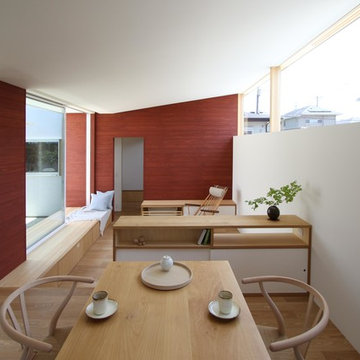
SH-house
Foto de comedor moderno abierto con paredes multicolor, suelo de madera clara y suelo marrón
Foto de comedor moderno abierto con paredes multicolor, suelo de madera clara y suelo marrón
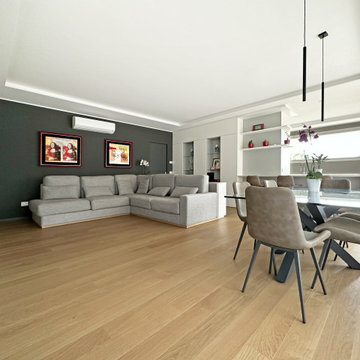
Ejemplo de comedor de cocina minimalista grande con paredes multicolor, suelo de madera en tonos medios, suelo marrón y bandeja
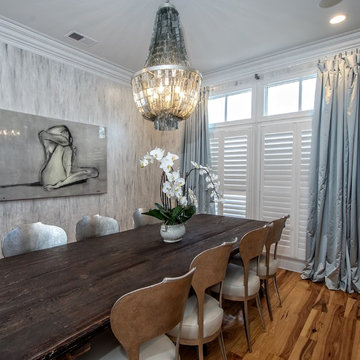
Steve Roberts Photography
Diseño de comedor moderno grande cerrado con paredes multicolor y suelo de madera en tonos medios
Diseño de comedor moderno grande cerrado con paredes multicolor y suelo de madera en tonos medios
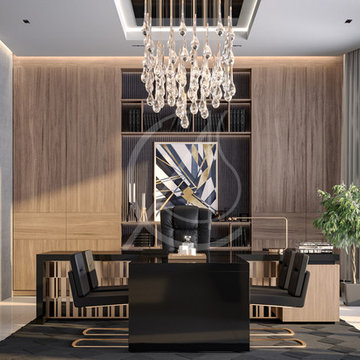
Black executive desk and leather upholstered chairs, light brown wood wall cladding, golden accents and a crystal chandelier centering the meeting table all complement each other creating a luxurious and warm CEO office interior.
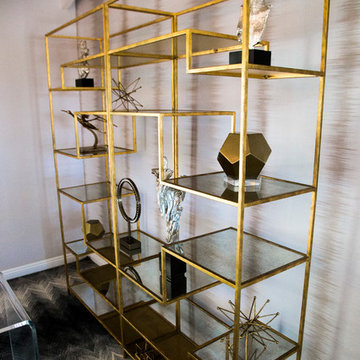
Ejemplo de comedor moderno de tamaño medio abierto sin chimenea con paredes multicolor, suelo de madera oscura y suelo marrón
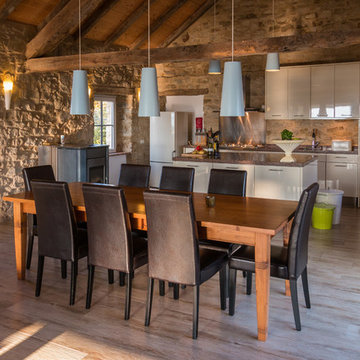
Andrea Chiesa è Progetto Immagine
Modelo de comedor de cocina minimalista grande con suelo de madera en tonos medios, paredes multicolor y suelo beige
Modelo de comedor de cocina minimalista grande con suelo de madera en tonos medios, paredes multicolor y suelo beige
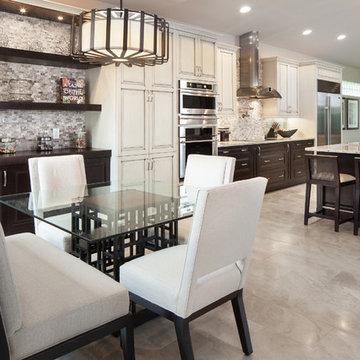
This dining room serves as the bistro dining area or breakfast nook and includes a beautiful view of morning living on a golf course in Naples, Florida. Plenty of storage and organization keeps this room comfortable and relaxing for breakfast or an enjoyable afternoon cup of joe.
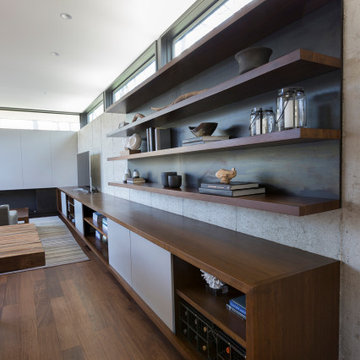
The client’s request was quite common - a typical 2800 sf builder home with 3 bedrooms, 2 baths, living space, and den. However, their desire was for this to be “anything but common.” The result is an innovative update on the production home for the modern era, and serves as a direct counterpoint to the neighborhood and its more conventional suburban housing stock, which focus views to the backyard and seeks to nullify the unique qualities and challenges of topography and the natural environment.
The Terraced House cautiously steps down the site’s steep topography, resulting in a more nuanced approach to site development than cutting and filling that is so common in the builder homes of the area. The compact house opens up in very focused views that capture the natural wooded setting, while masking the sounds and views of the directly adjacent roadway. The main living spaces face this major roadway, effectively flipping the typical orientation of a suburban home, and the main entrance pulls visitors up to the second floor and halfway through the site, providing a sense of procession and privacy absent in the typical suburban home.
Clad in a custom rain screen that reflects the wood of the surrounding landscape - while providing a glimpse into the interior tones that are used. The stepping “wood boxes” rest on a series of concrete walls that organize the site, retain the earth, and - in conjunction with the wood veneer panels - provide a subtle organic texture to the composition.
The interior spaces wrap around an interior knuckle that houses public zones and vertical circulation - allowing more private spaces to exist at the edges of the building. The windows get larger and more frequent as they ascend the building, culminating in the upstairs bedrooms that occupy the site like a tree house - giving views in all directions.
The Terraced House imports urban qualities to the suburban neighborhood and seeks to elevate the typical approach to production home construction, while being more in tune with modern family living patterns.
Overview:
Elm Grove
Size:
2,800 sf,
3 bedrooms, 2 bathrooms
Completion Date:
September 2014
Services:
Architecture, Landscape Architecture
Interior Consultants: Amy Carman Design
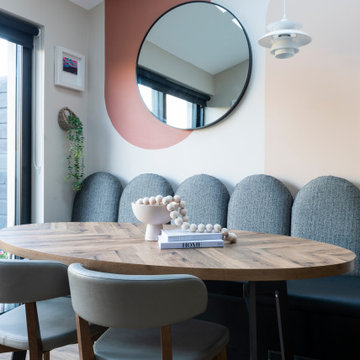
The brief for this project involved a full house renovation, and extension to reconfigure the ground floor layout. To maximise the untapped potential and make the most out of the existing space for a busy family home.
When we spoke with the homeowner about their project, it was clear that for them, this wasn’t just about a renovation or extension. It was about creating a home that really worked for them and their lifestyle. We built in plenty of storage, a large dining area so they could entertain family and friends easily. And instead of treating each space as a box with no connections between them, we designed a space to create a seamless flow throughout.
A complete refurbishment and interior design project, for this bold and brave colourful client. The kitchen was designed and all finishes were specified to create a warm modern take on a classic kitchen. Layered lighting was used in all the rooms to create a moody atmosphere. We designed fitted seating in the dining area and bespoke joinery to complete the look. We created a light filled dining space extension full of personality, with black glazing to connect to the garden and outdoor living.
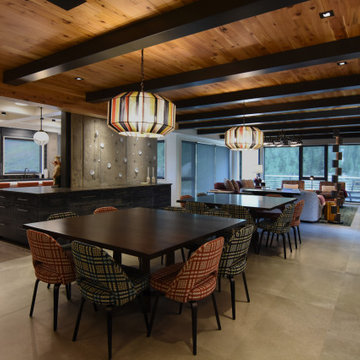
Imagen de comedor de cocina moderno con paredes multicolor, suelo de cemento, suelo gris y madera
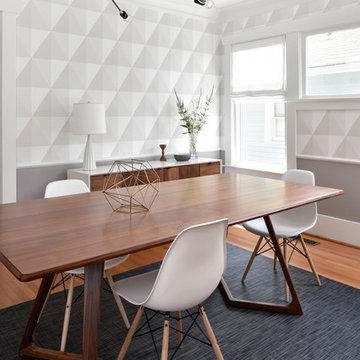
Eric Dennon Photography
Ejemplo de comedor moderno de tamaño medio cerrado sin chimenea con paredes multicolor, suelo de madera en tonos medios y suelo marrón
Ejemplo de comedor moderno de tamaño medio cerrado sin chimenea con paredes multicolor, suelo de madera en tonos medios y suelo marrón
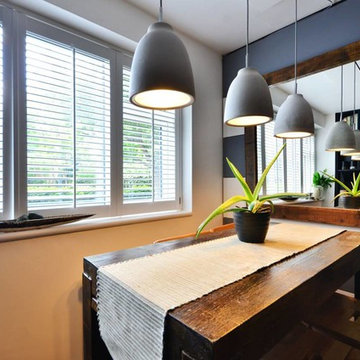
Foxtons Battersea
Modelo de comedor moderno pequeño abierto sin chimenea con paredes multicolor
Modelo de comedor moderno pequeño abierto sin chimenea con paredes multicolor
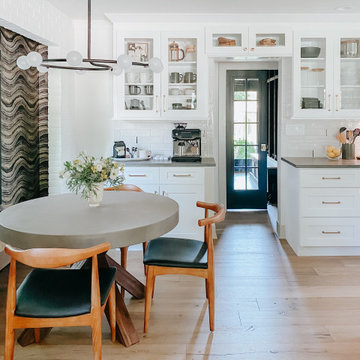
Modelo de comedor minimalista pequeño con con oficina, paredes multicolor, suelo de madera clara, suelo marrón y ladrillo
451 fotos de comedores modernos con paredes multicolor
2
