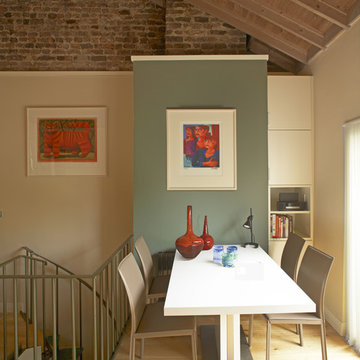451 fotos de comedores modernos con paredes multicolor
Filtrar por
Presupuesto
Ordenar por:Popular hoy
61 - 80 de 451 fotos
Artículo 1 de 3
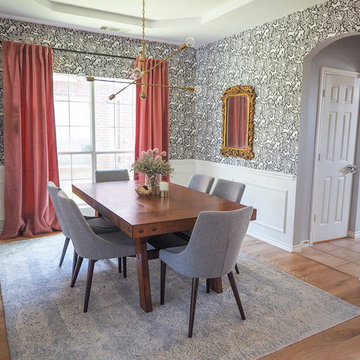
Diseño de comedor moderno pequeño con paredes multicolor, suelo de madera clara y suelo marrón
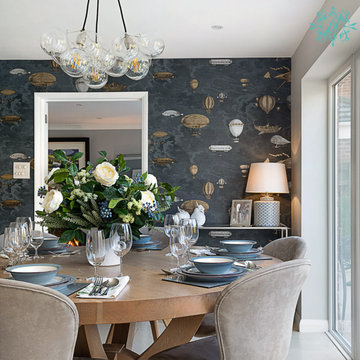
Modelo de comedor minimalista de tamaño medio con paredes multicolor, suelo de baldosas de cerámica y suelo beige
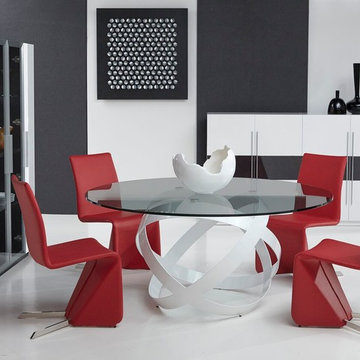
Modelo de comedor minimalista de tamaño medio cerrado sin chimenea con paredes multicolor
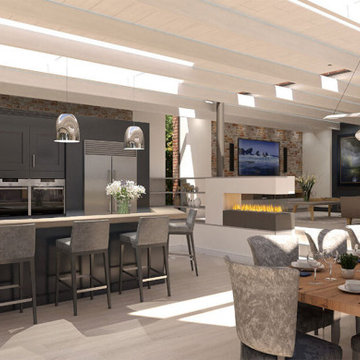
Internally the kitchen and dining space are stepped down from the living space behind
Imagen de comedor de cocina minimalista de tamaño medio con paredes multicolor, suelo de madera clara, chimenea de doble cara, suelo beige, vigas vistas y ladrillo
Imagen de comedor de cocina minimalista de tamaño medio con paredes multicolor, suelo de madera clara, chimenea de doble cara, suelo beige, vigas vistas y ladrillo
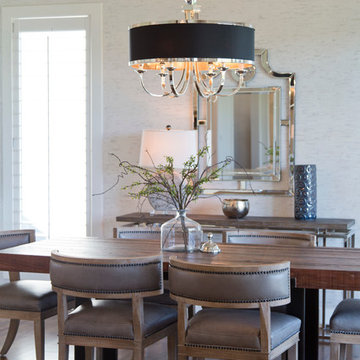
Nichole Kennelly Photography
Diseño de comedor de cocina minimalista de tamaño medio con paredes multicolor y suelo de madera en tonos medios
Diseño de comedor de cocina minimalista de tamaño medio con paredes multicolor y suelo de madera en tonos medios
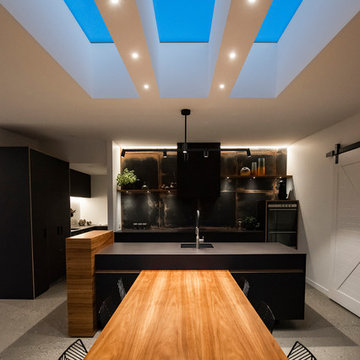
Design and innovation are taken to new levels in this new showhome fresh from David Reid Homes Wanaka and Central Otago.
The range of new features and technologies in this home include: a custom designed dining table (slotted into the kitchen island); electric opening kitchen drawers & cupboard doors; hall & cupboard sensor lighting; automatic skylights with closing rain sensors and a stunning selection of interior materials (including polished concrete flooring, aluminium joinery, natural wood & raw steel).
The home is well insulated and thermally efficient, with Low-E Max glazing, a 3-kilowatt solar system, gas reticulated hot water, separate air to air heat pump and underfloor heating throughout, including the garage.
Complete with Japanese-inspired landscaping and stunning mountain views, this showhome is a stunning example of well executed, considered design that breaks with tradition.
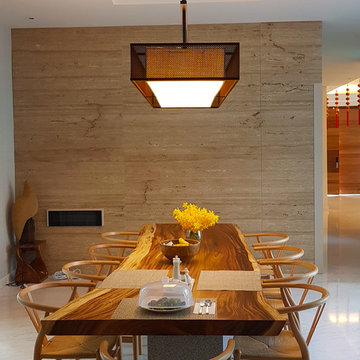
The popular PIKU collection lamps are characterized by its unique perforated steel pattern in black powder coat finish, available with a wall, table, floor and hanging lamps. All the inner lampshade are made from Eco-friendly water hyacinth polyester blend.
Combine that amazing unique pendant lamp with handcrafted Acacia wood dining table and be sure that you will impress all of your guests.
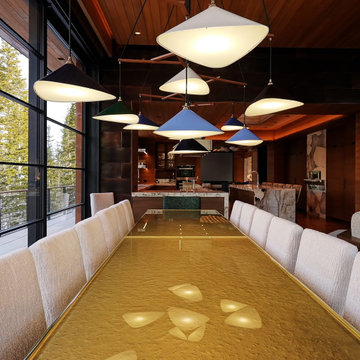
Custom windows, doors, and hardware designed and furnished by Thermally Broken Steel USA.
Other sources:
Chandelier: Emily Group of Thirteen by Daniel Becker Studio.
Dining table: Newell Design Studios.
Parsons dining chairs: John Stuart (vintage, 1968).
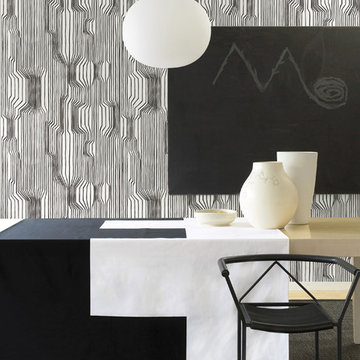
Wallpaper by Marimekko. Available exclusively at NewWall.com | On the Marimekko U.S. homepage, Frekvenssi designer Harri Koskinin answers his designer profile questions with answers that are straight with an edge, like “I relax…all the time”. We like his attitude, just like we love the graphic simplicity of Frekvenssi.
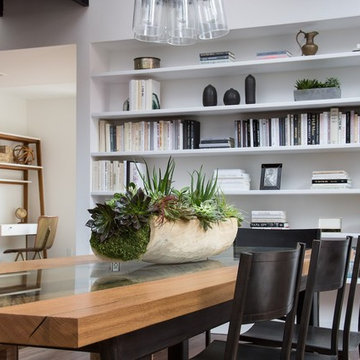
Ejemplo de comedor moderno de tamaño medio abierto con paredes multicolor, suelo de madera oscura y suelo marrón
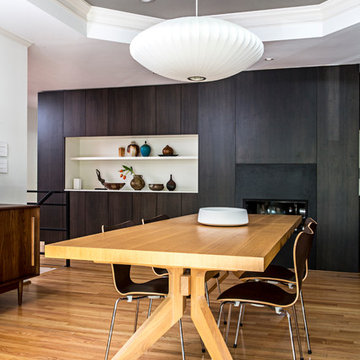
Steel fireplace surround with walnut and white lacquer cabinets
Foto de comedor de cocina minimalista de tamaño medio con paredes multicolor, suelo de madera clara, chimenea lineal, marco de chimenea de metal y suelo marrón
Foto de comedor de cocina minimalista de tamaño medio con paredes multicolor, suelo de madera clara, chimenea lineal, marco de chimenea de metal y suelo marrón
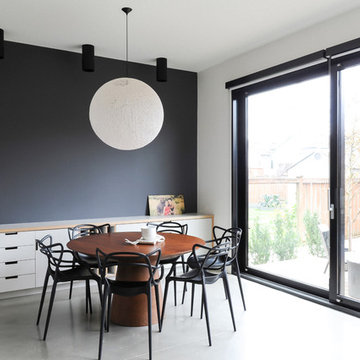
Modelo de comedor minimalista de tamaño medio cerrado con paredes multicolor, suelo de cemento y suelo gris
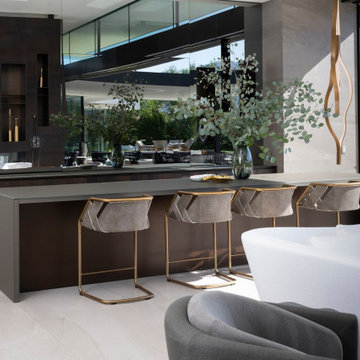
Serenity Indian Wells luxury open plan modern desert home breakfast bar. Photo by William MacCollum.
Modelo de comedor moderno extra grande abierto con paredes multicolor, suelo de baldosas de porcelana, suelo blanco y bandeja
Modelo de comedor moderno extra grande abierto con paredes multicolor, suelo de baldosas de porcelana, suelo blanco y bandeja
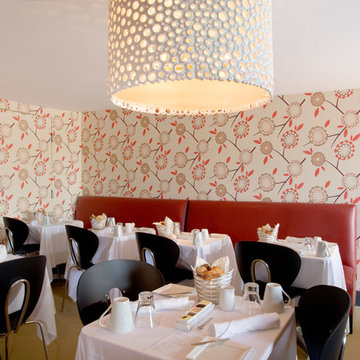
Ejemplo de comedor minimalista sin chimenea con paredes multicolor y suelo de madera clara

Modern coastal dining room with a mix of elegant and contemporary elements. White slipcovered chairs pop against a blue area rug and airy patterned wall treatment and tiled three-sided fireplace.
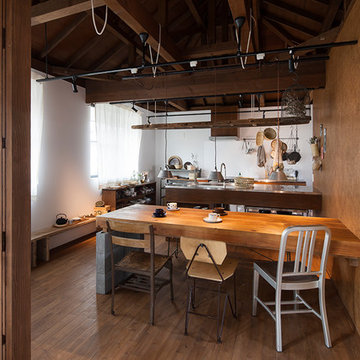
Diseño de comedor minimalista abierto con paredes multicolor, suelo de madera en tonos medios y suelo marrón
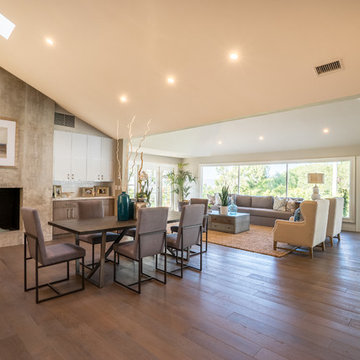
This space was originally a small room with 8 foot ceilings and a 1950's red wood burning fireplace. We raised the ceilings, opened up the walls to make it a large combined kitchen, dining and great room area. The fireplace was redone to make it a stunning focal point off the room. And the kitchen cabinetry was extended into the dining space.
Interior Design: Bauer Design Group, LLC
Photography: Jared Carver
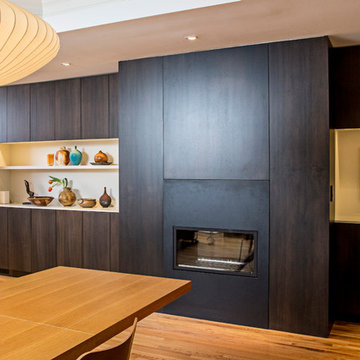
Steel fireplace surround with walnut and white lacquer cabinets
Diseño de comedor de cocina minimalista de tamaño medio con paredes multicolor, suelo de madera clara, chimenea lineal, marco de chimenea de metal y suelo marrón
Diseño de comedor de cocina minimalista de tamaño medio con paredes multicolor, suelo de madera clara, chimenea lineal, marco de chimenea de metal y suelo marrón
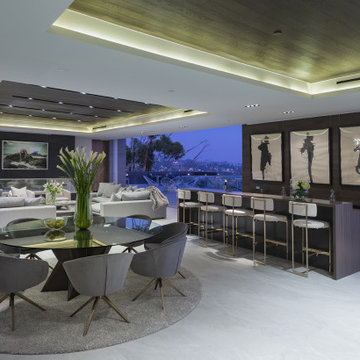
Los Tilos Hollywood Hills luxury home modern open plan dining room, wet bar & living room. Photo by William MacCollum.
Ejemplo de comedor minimalista extra grande abierto con paredes multicolor, suelo de baldosas de porcelana, suelo blanco y bandeja
Ejemplo de comedor minimalista extra grande abierto con paredes multicolor, suelo de baldosas de porcelana, suelo blanco y bandeja
451 fotos de comedores modernos con paredes multicolor
4
