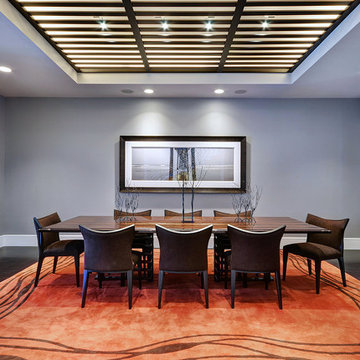3.618 fotos de comedores modernos con paredes grises
Filtrar por
Presupuesto
Ordenar por:Popular hoy
161 - 180 de 3618 fotos
Artículo 1 de 3
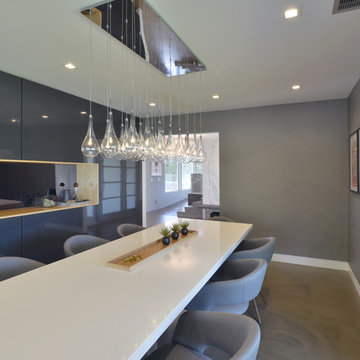
Modern design by Alberto Juarez and Darin Radac of Novum Architecture in Los Angeles.
Modelo de comedor minimalista de tamaño medio cerrado sin chimenea con paredes grises y suelo de cemento
Modelo de comedor minimalista de tamaño medio cerrado sin chimenea con paredes grises y suelo de cemento
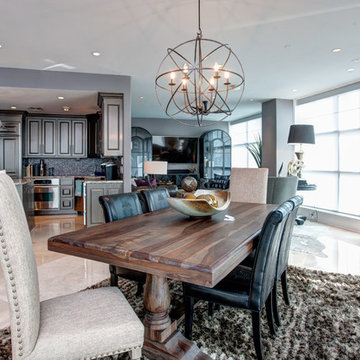
Fully automated penthouse condominium with controlled lighting throughout, controlled climate and ceiling fans, motorized window shades, entry surveillance, vanishing mirror TV as well as 60", 70" and 80" LED TV's wall mounted. Entire condo is controlled via in-wall touchpanels or handheld remotes.
ML Baxley Photography
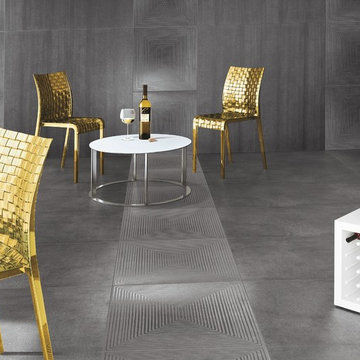
Cemento tiles in "anthracite" are used along side cemento mosaic tiles in "concentrico" to turn this space into the ultra chic dining room it was always meant to be!
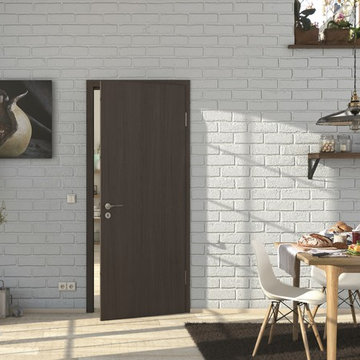
Modelo de comedor minimalista grande cerrado sin chimenea con paredes grises, suelo de madera clara y suelo beige
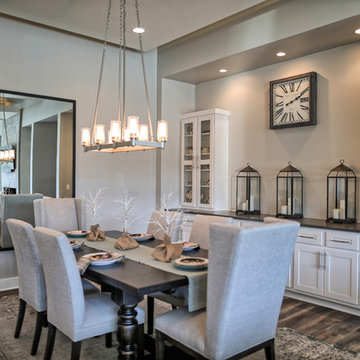
Dining Room
Foto de comedor de cocina moderno con paredes grises, suelo de madera en tonos medios y suelo marrón
Foto de comedor de cocina moderno con paredes grises, suelo de madera en tonos medios y suelo marrón
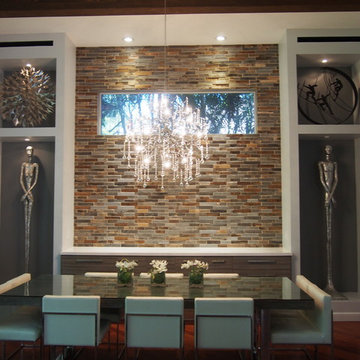
Designed By Jenny Velasquez Mannucci
Modelo de comedor minimalista pequeño abierto sin chimenea con paredes grises y suelo de madera en tonos medios
Modelo de comedor minimalista pequeño abierto sin chimenea con paredes grises y suelo de madera en tonos medios
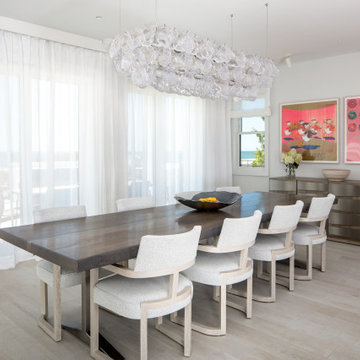
Incorporating a unique blue-chip art collection, this modern Hamptons home was meticulously designed to complement the owners' cherished art collections. The thoughtful design seamlessly integrates tailored storage and entertainment solutions, all while upholding a crisp and sophisticated aesthetic.
In this exquisite dining room, a neutral color palette sets the stage for a refined ambience. Elegant furniture graces the space, accompanied by a sleek console that adds functionality and style. The lighting design is nothing short of striking, and captivating artwork steals the show, injecting a delightful pop of color into this sophisticated setting.
---Project completed by New York interior design firm Betty Wasserman Art & Interiors, which serves New York City, as well as across the tri-state area and in The Hamptons.
For more about Betty Wasserman, see here: https://www.bettywasserman.com/
To learn more about this project, see here: https://www.bettywasserman.com/spaces/westhampton-art-centered-oceanfront-home/
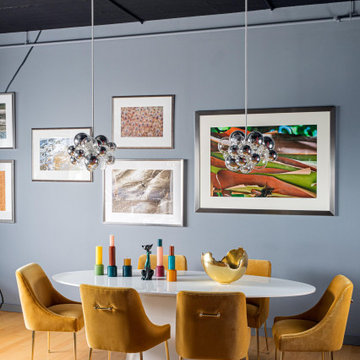
This design scheme blends femininity, sophistication, and the bling of Art Deco with earthy, natural accents. An amoeba-shaped rug breaks the linearity in the living room that’s furnished with a lady bug-red sleeper sofa with gold piping and another curvy sofa. These are juxtaposed with chairs that have a modern Danish flavor, and the side tables add an earthy touch. The dining area can be used as a work station as well and features an elliptical-shaped table with gold velvet upholstered chairs and bubble chandeliers. A velvet, aubergine headboard graces the bed in the master bedroom that’s painted in a subtle shade of silver. Abstract murals and vibrant photography complete the look. Photography by: Sean Litchfield
---
Project designed by Boston interior design studio Dane Austin Design. They serve Boston, Cambridge, Hingham, Cohasset, Newton, Weston, Lexington, Concord, Dover, Andover, Gloucester, as well as surrounding areas.
For more about Dane Austin Design, click here: https://daneaustindesign.com/
To learn more about this project, click here:
https://daneaustindesign.com/leather-district-loft
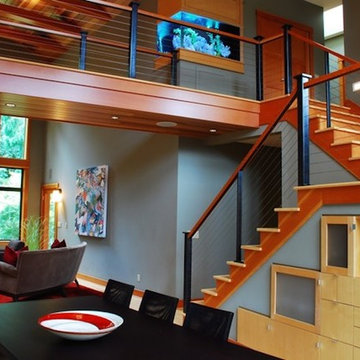
Imagen de comedor moderno de tamaño medio abierto sin chimenea con paredes grises, suelo de madera en tonos medios y suelo beige
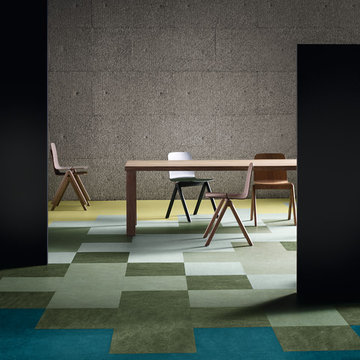
Diseño de comedor minimalista grande abierto sin chimenea con paredes grises y suelo de linóleo
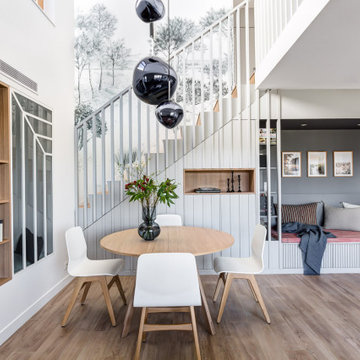
Un salle à manger lumineuse et moderne, qui a été entièrement repensé par nos architectes.
La salle à manger à été installée sous le plafond cathédrale de 5,5 mètres de haut et profiter pleinement du volume de l’espace. Nous avons donc profité de la très grande hauteur sous plafond pour installer une composition de 4 suspensions Tom Dixon modèle « melt pendant ».
•Un jeu de lignes a été créé, reprenant et accentuant le rythme de la balustrade des escaliers, animant à la fois les rangements sous escaliers et la bibliothèque.
C’est ce même rythme qui a inspiré le dessin des verrières artisanales, qui viennent en écho des lignes verticales et de l’oblique de l’escalier réalisées par Pascal Godreau.
Un joli papier peint Isidore Leroy « Dune gris » présent sur le mur du fond vient habiller l'espace tout en y apportant douceur et cachet.
Un espace banquette a été créé dans le renfoncement de l’escalier, permettant de s’isoler et de profiter de la vue dégagée sur l’Ile Seguin.
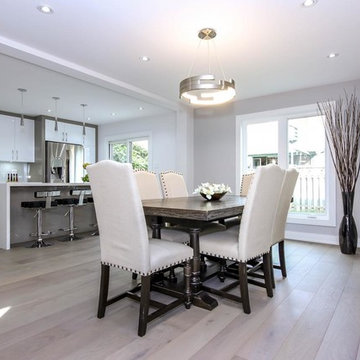
Diseño de comedor de cocina minimalista grande sin chimenea con paredes grises, suelo de madera clara y suelo gris
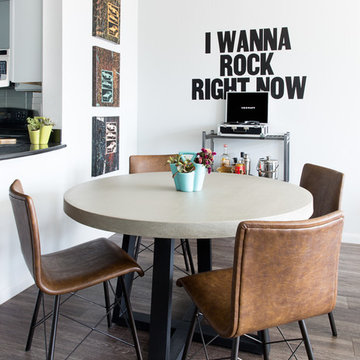
Project for Guild Lodging, LLC.
Photography by Molly Winters
Ejemplo de comedor de cocina moderno pequeño con paredes grises y suelo laminado
Ejemplo de comedor de cocina moderno pequeño con paredes grises y suelo laminado
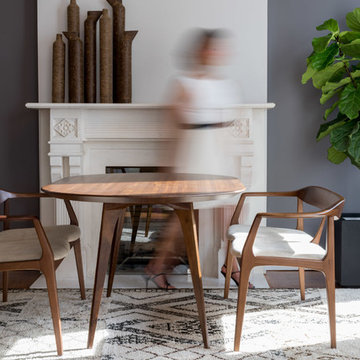
Foto de comedor minimalista de tamaño medio abierto con paredes grises, suelo de madera en tonos medios y todas las chimeneas
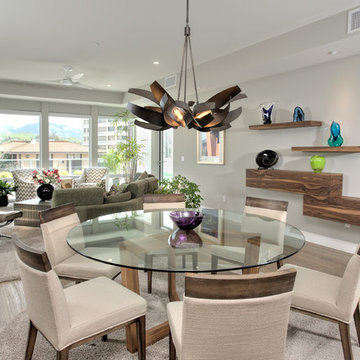
Photos by Brian Pettigrew Photography
Custom dining table made by Greg Gomes at Artistic Veneers
Diseño de comedor minimalista de tamaño medio con paredes grises, suelo de madera clara, chimenea de esquina y marco de chimenea de baldosas y/o azulejos
Diseño de comedor minimalista de tamaño medio con paredes grises, suelo de madera clara, chimenea de esquina y marco de chimenea de baldosas y/o azulejos
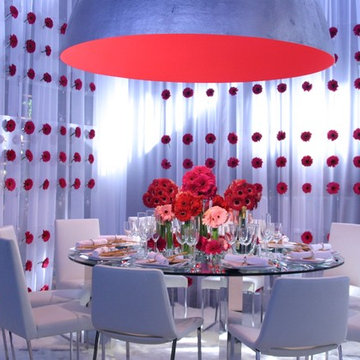
Modelo de comedor moderno pequeño cerrado sin chimenea con paredes grises y moqueta
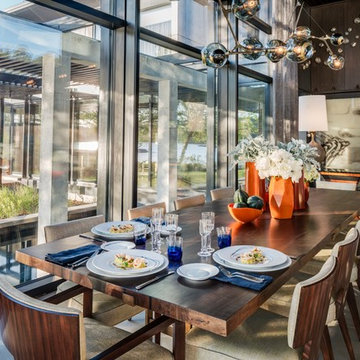
Ejemplo de comedor minimalista grande abierto sin chimenea con paredes grises y suelo gris
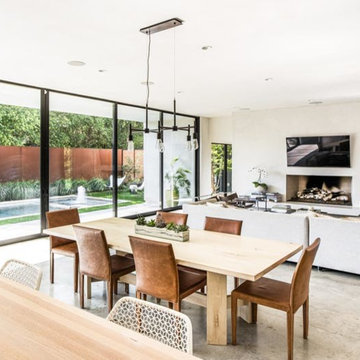
Robert Yu
Modelo de comedor moderno de tamaño medio abierto sin chimenea con paredes grises, suelo de cemento y suelo gris
Modelo de comedor moderno de tamaño medio abierto sin chimenea con paredes grises, suelo de cemento y suelo gris
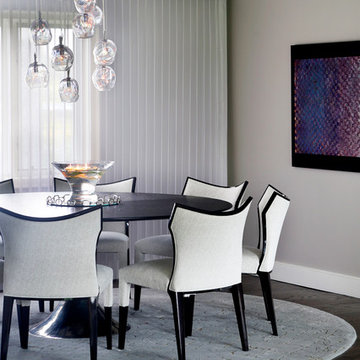
Diseño de comedor minimalista de tamaño medio abierto sin chimenea con paredes grises, suelo de madera oscura y suelo marrón
3.618 fotos de comedores modernos con paredes grises
9
