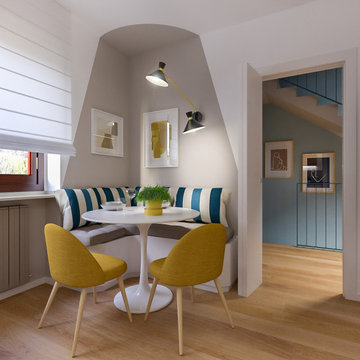11.240 fotos de comedores marrones
Filtrar por
Presupuesto
Ordenar por:Popular hoy
21 - 40 de 11.240 fotos
Artículo 1 de 3
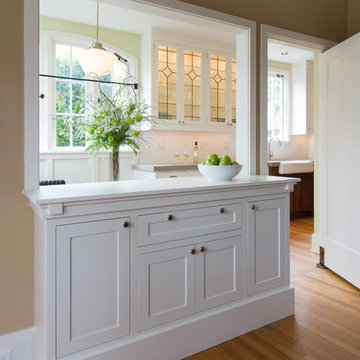
Remodel by Ostmo Construction.
Photos by Dale Lang of NW Architectural Photography.
Modelo de comedor de cocina clásico pequeño con paredes verdes, suelo de madera en tonos medios y suelo marrón
Modelo de comedor de cocina clásico pequeño con paredes verdes, suelo de madera en tonos medios y suelo marrón

Beautiful Spanish tile details are present in almost
every room of the home creating a unifying theme
and warm atmosphere. Wood beamed ceilings
converge between the living room, dining room,
and kitchen to create an open great room. Arched
windows and large sliding doors frame the amazing
views of the ocean.
Architect: Beving Architecture
Photographs: Jim Bartsch Photographer
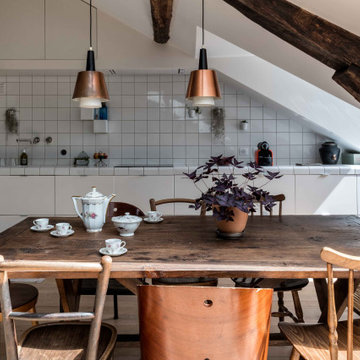
Ejemplo de comedor ecléctico de tamaño medio abierto con suelo de madera clara y suelo beige

Blue grasscloth dining room.
Phil Goldman Photography
Foto de comedor clásico renovado de tamaño medio cerrado sin chimenea con paredes azules, suelo de madera en tonos medios, suelo marrón y papel pintado
Foto de comedor clásico renovado de tamaño medio cerrado sin chimenea con paredes azules, suelo de madera en tonos medios, suelo marrón y papel pintado
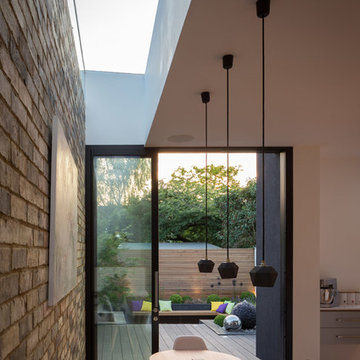
The large flat rooflights within the extension flood the extension and the rooms at the rear of the rear of the existing house with light, creating more usable space throughout the house.
Architects: MOOi Architecture
Photographer: Matthew Smith
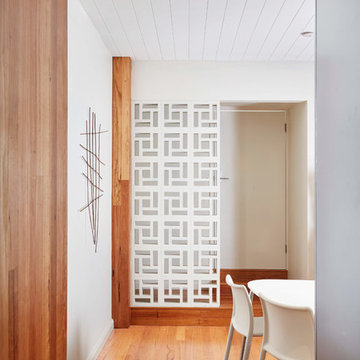
florian grohen
Ejemplo de comedor vintage pequeño abierto con paredes blancas, suelo de madera en tonos medios y suelo marrón
Ejemplo de comedor vintage pequeño abierto con paredes blancas, suelo de madera en tonos medios y suelo marrón
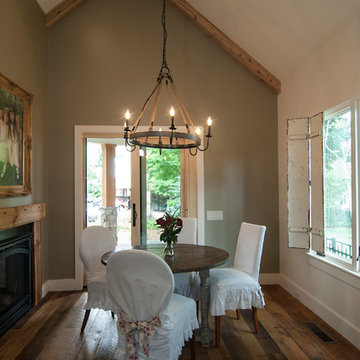
Pippin Designs
This breakfast area in the english cottage is our clients favorite space looking out at main street in Davidson and the front porch with a warm fireplace by her feet!
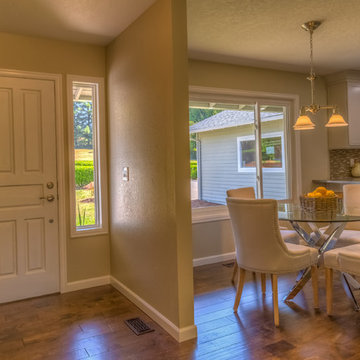
Foto de comedor de cocina contemporáneo pequeño sin chimenea con paredes beige, suelo de madera en tonos medios y suelo marrón

A little goes a long way in this dining room! With exquisite artwork, contemporary lighting, and a custom dining set (table and chairs), we kept this space simple, elegant, and interesting. We wanted the traditional wooden table to complement the light and airy Paisley print, while also working as the focal point of the room. Small pieces of modern decor add some flair but don't take away from the simplicity of the design.
Designed by Design Directives, LLC., who are based in Scottsdale and serving throughout Phoenix, Paradise Valley, Cave Creek, Carefree, and Sedona.
For more about Design Directives, click here: https://susanherskerasid.com/
To learn more about this project, click here: https://susanherskerasid.com/urban-ranch
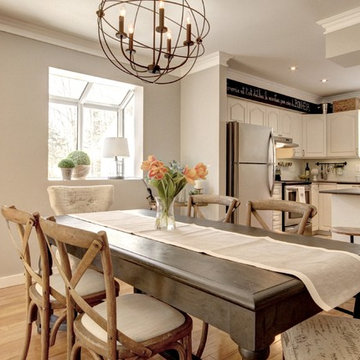
Lyne Brunet
Ejemplo de comedor de cocina campestre de tamaño medio con paredes grises y suelo de madera clara
Ejemplo de comedor de cocina campestre de tamaño medio con paredes grises y suelo de madera clara
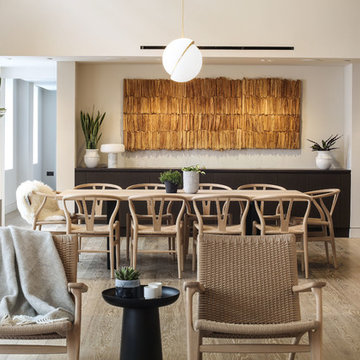
'Untitled', a stunning original artwork by Charlotte Jonerheim is the centrepiece of this minimal, contemporary dining space
Photography by Alex Maguire
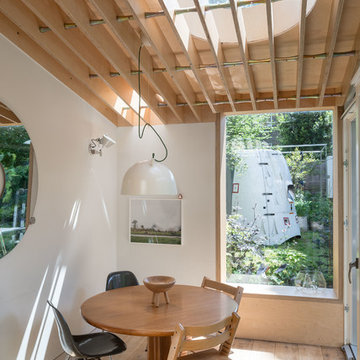
This beautiful kitchen extension has a plywood timber ribbed ceiling that allows the light to seep down through the structure creating wonderful shapes to a magical effect.
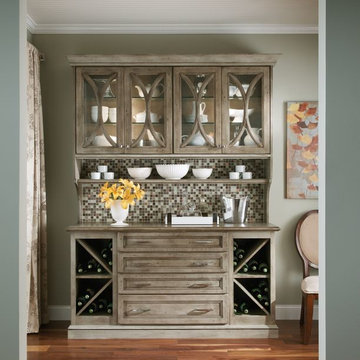
Ejemplo de comedor clásico con paredes verdes y suelo de madera en tonos medios
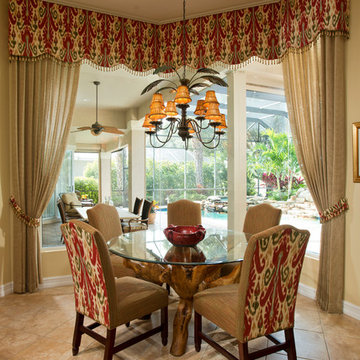
Design a window treatment that compliments the tall windows. Add interest with dining chair back upholstered to match the valance.
Randall Perry Photography
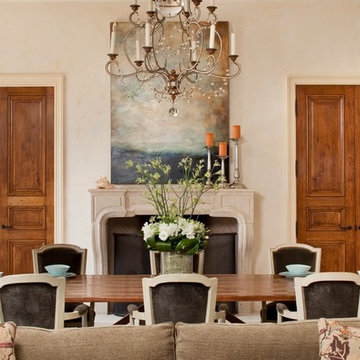
Rick Pharaoh
Foto de comedor de cocina mediterráneo de tamaño medio con paredes beige, suelo de baldosas de cerámica y todas las chimeneas
Foto de comedor de cocina mediterráneo de tamaño medio con paredes beige, suelo de baldosas de cerámica y todas las chimeneas

Rénovation complète de cet appartement plein de charme au coeur du 11ème arrondissement de Paris. Nous avons redessiné les espaces pour créer une chambre séparée, qui était autrefois une cuisine. Dans la grande pièce à vivre, parquet Versailles d'origine et poutres au plafond. Nous avons créé une grande cuisine intégrée au séjour / salle à manger. Côté ambiance, du béton ciré et des teintes bleu perle côtoient le charme de l'ancien pour donner du contraste et de la modernité à l'appartement.
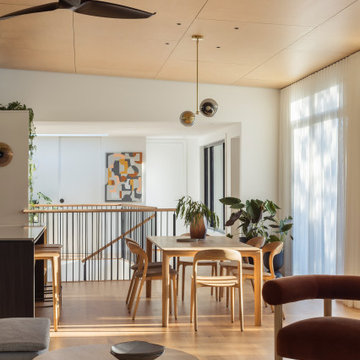
Light-filled dining room
Foto de comedor contemporáneo con suelo de madera clara y machihembrado
Foto de comedor contemporáneo con suelo de madera clara y machihembrado
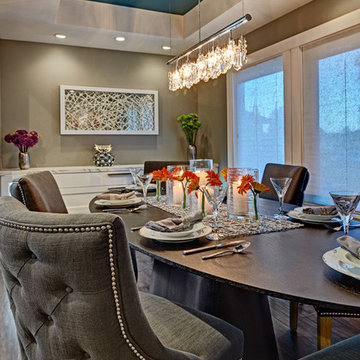
This home remodel is a celebration of curves and light. Starting from humble beginnings as a basic builder ranch style house, the design challenge was maximizing natural light throughout and providing the unique contemporary style the client’s craved.
The Entry offers a spectacular first impression and sets the tone with a large skylight and an illuminated curved wall covered in a wavy pattern Porcelanosa tile.
The chic entertaining kitchen was designed to celebrate a public lifestyle and plenty of entertaining. Celebrating height with a robust amount of interior architectural details, this dynamic kitchen still gives one that cozy feeling of home sweet home. The large “L” shaped island accommodates 7 for seating. Large pendants over the kitchen table and sink provide additional task lighting and whimsy. The Dekton “puzzle” countertop connection was designed to aid the transition between the two color countertops and is one of the homeowner’s favorite details. The built-in bistro table provides additional seating and flows easily into the Living Room.
A curved wall in the Living Room showcases a contemporary linear fireplace and tv which is tucked away in a niche. Placing the fireplace and furniture arrangement at an angle allowed for more natural walkway areas that communicated with the exterior doors and the kitchen working areas.
The dining room’s open plan is perfect for small groups and expands easily for larger events. Raising the ceiling created visual interest and bringing the pop of teal from the Kitchen cabinets ties the space together. A built-in buffet provides ample storage and display.
The Sitting Room (also called the Piano room for its previous life as such) is adjacent to the Kitchen and allows for easy conversation between chef and guests. It captures the homeowner’s chic sense of style and joie de vivre.
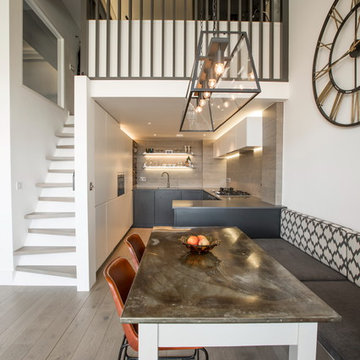
The brief for this project involved completely re configuring the space inside this industrial warehouse style apartment in Chiswick to form a one bedroomed/ two bathroomed space with an office mezzanine level. The client wanted a look that had a clean lined contemporary feel, but with warmth, texture and industrial styling. The space features a colour palette of dark grey, white and neutral tones with a bespoke kitchen designed by us, and also a bespoke mural on the master bedroom wall.
11.240 fotos de comedores marrones
2
