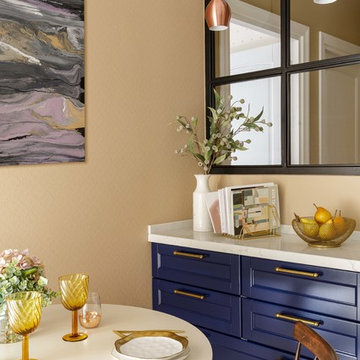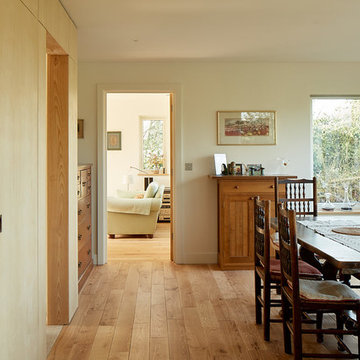11.240 fotos de comedores marrones
Filtrar por
Presupuesto
Ordenar por:Popular hoy
121 - 140 de 11.240 fotos
Artículo 1 de 3
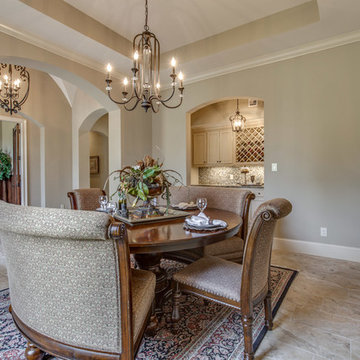
Ejemplo de comedor mediterráneo grande cerrado sin chimenea con paredes beige, suelo de baldosas de cerámica y suelo beige
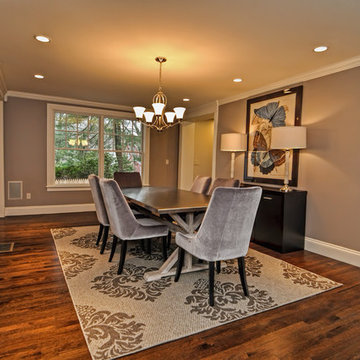
Diseño de comedor tradicional renovado de tamaño medio cerrado con paredes beige, suelo de madera en tonos medios y suelo marrón
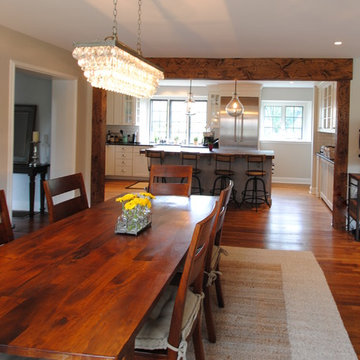
Modelo de comedor de estilo de casa de campo de tamaño medio abierto sin chimenea con suelo de madera en tonos medios y paredes beige
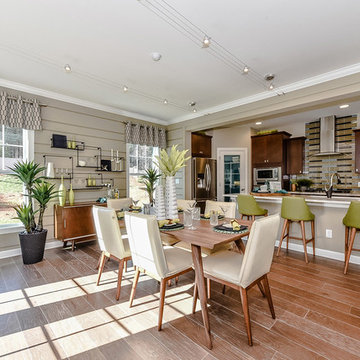
Modelo de comedor clásico renovado de tamaño medio abierto sin chimenea con paredes beige y suelo de madera en tonos medios
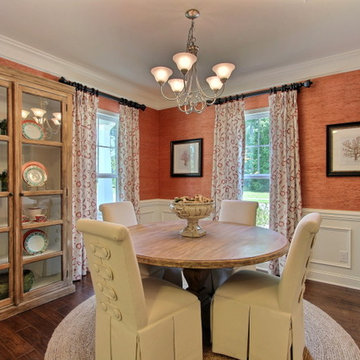
Photography by Amy Green
Foto de comedor clásico de tamaño medio cerrado sin chimenea con parades naranjas, suelo de madera oscura, suelo marrón y marco de chimenea de madera
Foto de comedor clásico de tamaño medio cerrado sin chimenea con parades naranjas, suelo de madera oscura, suelo marrón y marco de chimenea de madera
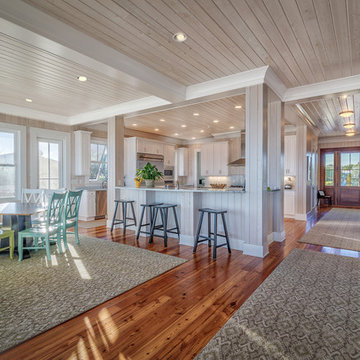
Greg Butler
Foto de comedor marinero grande abierto sin chimenea con paredes beige, suelo de madera en tonos medios y suelo marrón
Foto de comedor marinero grande abierto sin chimenea con paredes beige, suelo de madera en tonos medios y suelo marrón
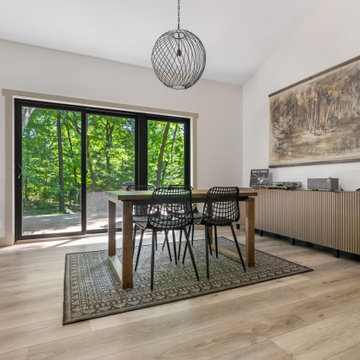
This LVP driftwood-inspired design balances overcast grey hues with subtle taupes. A smooth, calming style with a neutral undertone that works with all types of decor. With the Modin Collection, we have raised the bar on luxury vinyl plank. The result is a new standard in resilient flooring. Modin offers true embossed in register texture, a low sheen level, a rigid SPC core, an industry-leading wear layer, and so much more.
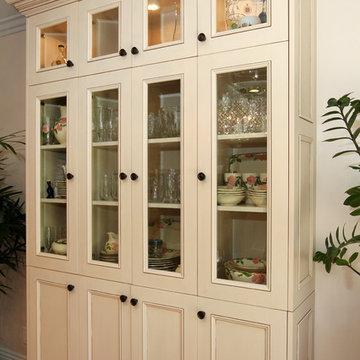
We were honored to be asked by this recently retired aerospace employee and soon to be retired physician’s assistant to design and remodel their kitchen and dining area. Since they love to cook – they felt that it was time for them to get their dream kitchen. They knew that they wanted a traditional style complete with glazed cabinets and oil rubbed bronze hardware. Also important to them were full height cabinets. In order to get them we had to remove the soffits from the ceiling. Also full height is the glass backsplash. To create a kitchen designed for a chef you need a commercial free standing range but you also need a lot of pantry space. There is a dual pull out pantry with wire baskets to ensure that the homeowners can store all of their ingredients. The new floor is a caramel bamboo.
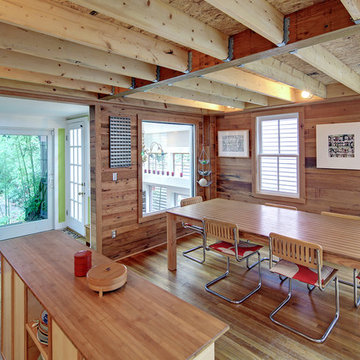
Horne Visual Media
Imagen de comedor de cocina actual pequeño sin chimenea con paredes marrones, suelo de madera clara y suelo beige
Imagen de comedor de cocina actual pequeño sin chimenea con paredes marrones, suelo de madera clara y suelo beige
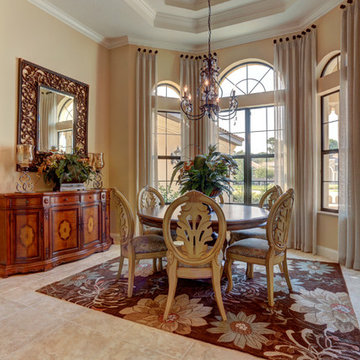
Modelo de comedor tradicional renovado pequeño abierto sin chimenea con paredes beige, suelo de baldosas de cerámica y suelo beige
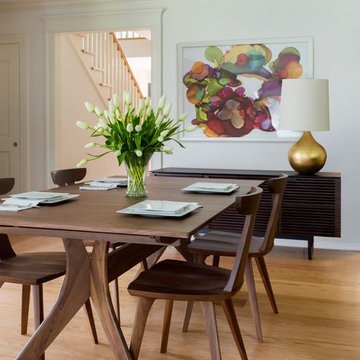
Eric Roth Photography
Diseño de comedor de cocina actual de tamaño medio sin chimenea con paredes blancas y suelo de madera clara
Diseño de comedor de cocina actual de tamaño medio sin chimenea con paredes blancas y suelo de madera clara
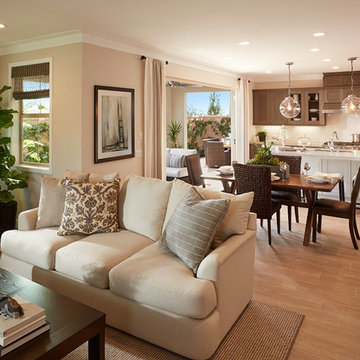
Diseño de comedor de cocina clásico extra grande con paredes beige, suelo laminado y suelo beige
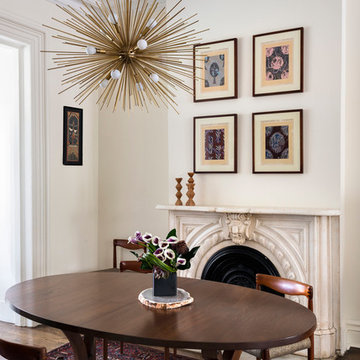
Photo by Adam Kane Macchia
Diseño de comedor tradicional renovado de tamaño medio abierto con todas las chimeneas, paredes blancas, suelo de madera oscura, marco de chimenea de yeso, suelo marrón y cuadros
Diseño de comedor tradicional renovado de tamaño medio abierto con todas las chimeneas, paredes blancas, suelo de madera oscura, marco de chimenea de yeso, suelo marrón y cuadros
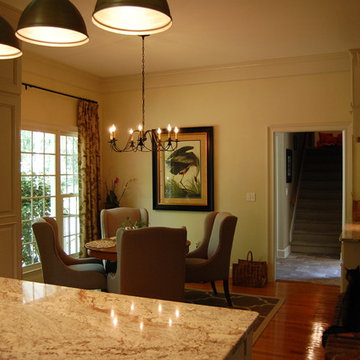
Ejemplo de comedor de cocina tradicional renovado pequeño con paredes beige, suelo de madera en tonos medios, suelo marrón, todas las chimeneas y marco de chimenea de ladrillo
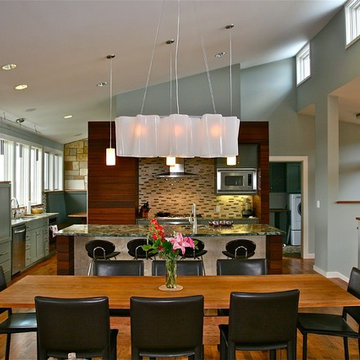
Photos by Alan K. Barley, AIA
This kitchen and eating area is spacious and warm, flooded with natural light. Because of the openness the overall size of the space can be smaller because each space can borrow from the other. Warm materials combined with contemporary fixtures add to the clean modern look.
Screened-In porch, Austin luxury home, Austin custom home, BarleyPfeiffer Architecture, wood floors, sustainable design, sleek design, modern, low voc paint, interiors and consulting, house ideas, home planning, 5 star energy, high performance, green building, fun design, 5 star appliance, find a pro, family home, elegance, efficient, custom-made, comprehensive sustainable architects, natural lighting, Austin TX, Barley & Pfeiffer Architects, professional services, green design, curb appeal, LEED, AIA,

This Paradise Model ATU is extra tall and grand! As you would in you have a couch for lounging, a 6 drawer dresser for clothing, and a seating area and closet that mirrors the kitchen. Quartz countertops waterfall over the side of the cabinets encasing them in stone. The custom kitchen cabinetry is sealed in a clear coat keeping the wood tone light. Black hardware accents with contrast to the light wood. A main-floor bedroom- no crawling in and out of bed. The wallpaper was an owner request; what do you think of their choice?
The bathroom has natural edge Hawaiian mango wood slabs spanning the length of the bump-out: the vanity countertop and the shelf beneath. The entire bump-out-side wall is tiled floor to ceiling with a diamond print pattern. The shower follows the high contrast trend with one white wall and one black wall in matching square pearl finish. The warmth of the terra cotta floor adds earthy warmth that gives life to the wood. 3 wall lights hang down illuminating the vanity, though durning the day, you likely wont need it with the natural light shining in from two perfect angled long windows.
This Paradise model was way customized. The biggest alterations were to remove the loft altogether and have one consistent roofline throughout. We were able to make the kitchen windows a bit taller because there was no loft we had to stay below over the kitchen. This ATU was perfect for an extra tall person. After editing out a loft, we had these big interior walls to work with and although we always have the high-up octagon windows on the interior walls to keep thing light and the flow coming through, we took it a step (or should I say foot) further and made the french pocket doors extra tall. This also made the shower wall tile and shower head extra tall. We added another ceiling fan above the kitchen and when all of those awning windows are opened up, all the hot air goes right up and out.
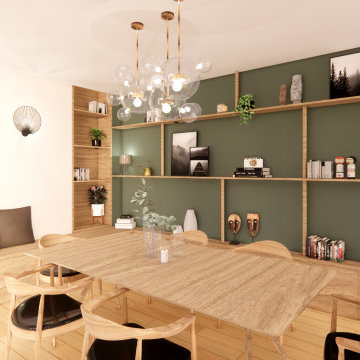
Bibliothèque filante sur mesure.
Ejemplo de comedor contemporáneo de tamaño medio con con oficina, paredes verdes y suelo de madera clara
Ejemplo de comedor contemporáneo de tamaño medio con con oficina, paredes verdes y suelo de madera clara
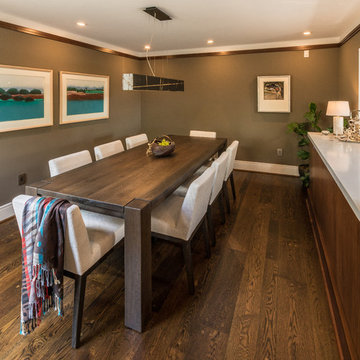
Amy Pearman, Boyd Pearman Photography
Ejemplo de comedor clásico renovado de tamaño medio cerrado sin chimenea con paredes marrones, suelo de madera oscura y suelo marrón
Ejemplo de comedor clásico renovado de tamaño medio cerrado sin chimenea con paredes marrones, suelo de madera oscura y suelo marrón
11.240 fotos de comedores marrones
7
