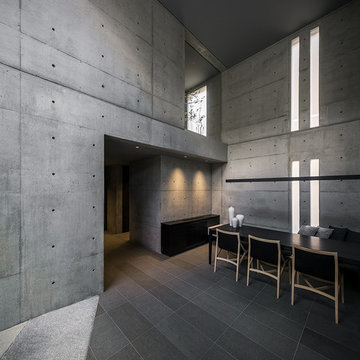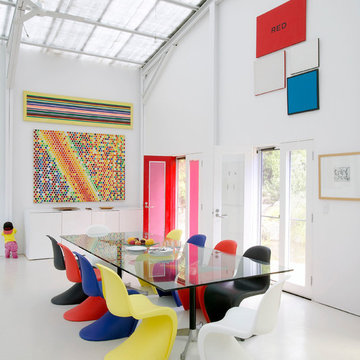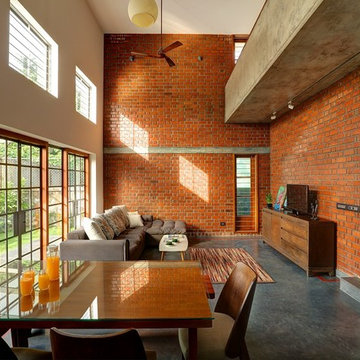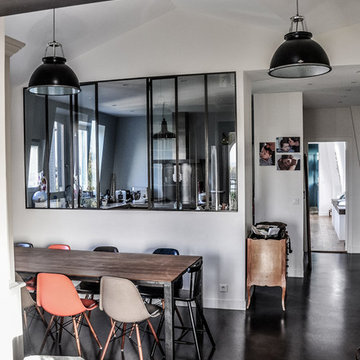813 fotos de comedores industriales grandes
Filtrar por
Presupuesto
Ordenar por:Popular hoy
81 - 100 de 813 fotos
Artículo 1 de 3

Modelo de comedor urbano grande abierto con paredes blancas, suelo de baldosas de cerámica, estufa de leña y marco de chimenea de metal
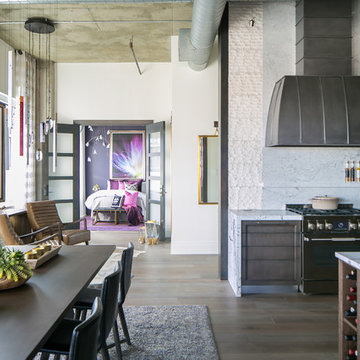
Denver Loft Style Condo Space... 13' exposed concrete ceilings add to the spacious feeling of this 2,000-sq.ft. condo in downtown Denver. The open concept space is desirable for casual urban living... but, it has its challenges when coming to design. When you can see the Entry Lounge, Dining Room, Kitchen, Guest Bedroom and Living room all at the same time you want to make good cohesive choices in your furniture, fixtures and finishes. San Diego based Interior Designer, Rebecca Robeson took the challenge head on! Rebecca’s vision for the project was to address each area and its functional aspects while creating visual continuity from room to room. For starters, Rebecca eliminated the numerous flooring materials in the current space and ran 8' hardwood plank flooring throughout substituting similar wood looking tile in the Bathrooms. The 6'8" French doors were replaced with 8’ solid wood doors with frosted glass horizontal inlays. Rocky Mountain door handles and hinges added a rich quality to all the doors creating continuity, even in the smallest details.
Rebecca kept her paint color selection at a minimum with the exception of accent color walls in Guest Bedrooms.
She added 8” tall baseboards throughout and had them painted Simply White by Benjamin Moore.
This view of the Entry Lounge, Guest Bedroom, Kitchen and Dining room convey the artful choices Rebecca made with her color pallet, textures, furniture pieces and light fixtures. Well thought out, the bold purple accent wall in the Guest Bedroom combines well with the overall neutral palette in the main living spaces.
Black Whale Lighting
Rugs - Aja, LaJolla
Earthwood Custom Remodeling, Inc.
Exquisite Kitchen Design
Rocky Mountain Hardware
Tech Lighting - Black Whale Lighting
Photos by Ryan Garvin Photography
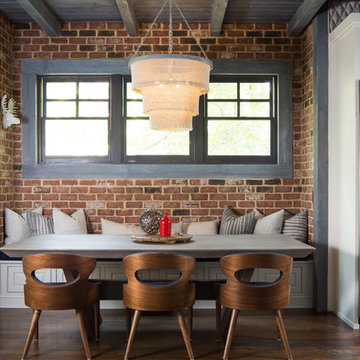
Interior design work by Katie DeRario and Hart & Lock Design (www.hartandlock.com).
Photo credit: David Cannon Photography (www.davidcannonphotography.com)

Зона столовой отделена от гостиной перегородкой из ржавых швеллеров, которая является опорой для брутального обеденного стола со столешницей из массива карагача с необработанными краями. Стулья вокруг стола относятся к эпохе европейского минимализма 70-х годов 20 века. Были перетянуты кожей коньячного цвета под стиль дивана изготовленного на заказ. Дровяной камин, обшитый керамогранитом с текстурой ржавого металла, примыкает к исторической белоснежной печи, обращенной в зону гостиной. Кухня зонирована от зоны столовой островом с барной столешницей. Подножье бара, сформировавшееся стихийно в результате неверно в полу выведенных водорозеток, было решено превратить в ступеньку, которая является излюбленным местом детей - на ней очень удобно сидеть в маленьком возрасте. Полы гостиной выложены из массива карагача тонированного в черный цвет.
Фасады кухни выполнены в отделке микроцементом, который отлично сочетается по цветовой гамме отдельной ТВ-зоной на серой мраморной панели и другими монохромными элементами интерьера.
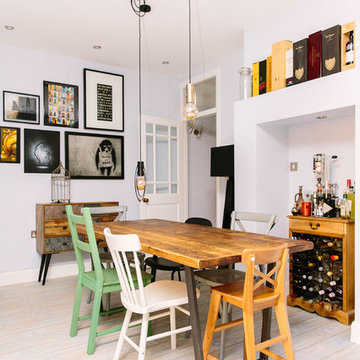
Leanne Dixon
Imagen de comedor industrial grande con paredes blancas, suelo vinílico y suelo blanco
Imagen de comedor industrial grande con paredes blancas, suelo vinílico y suelo blanco
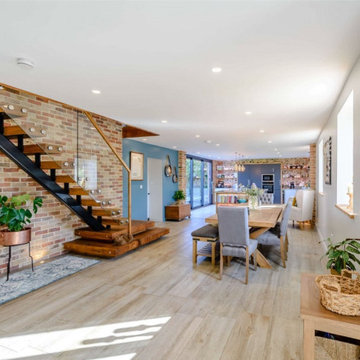
Kitchen/diner with recessed ceiling lights, oak/iron/glass bespoke staircase, porcelain tiled floor, home automation system
Foto de comedor de cocina urbano grande con paredes azules, suelo de baldosas de porcelana y suelo marrón
Foto de comedor de cocina urbano grande con paredes azules, suelo de baldosas de porcelana y suelo marrón
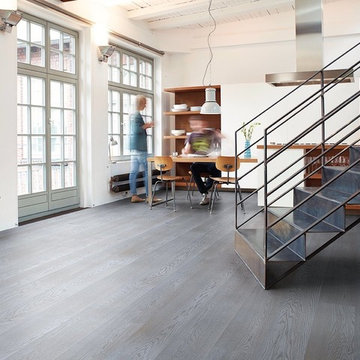
Diseño de comedor industrial grande abierto sin chimenea con paredes blancas, suelo de madera clara y suelo gris
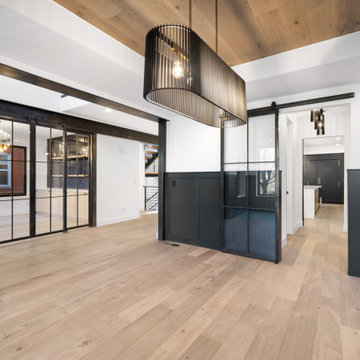
Ejemplo de comedor industrial grande cerrado con paredes blancas, suelo de madera clara, suelo marrón, madera y boiserie
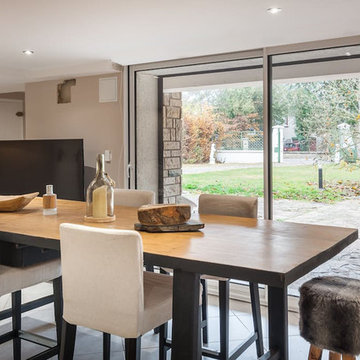
Salle à manger réalisé grâce à la rénovation d'un vieil établi. Ouverte sur la cuisine et le salon cette seconde vie offre un style brut et industriel à votre intérieur
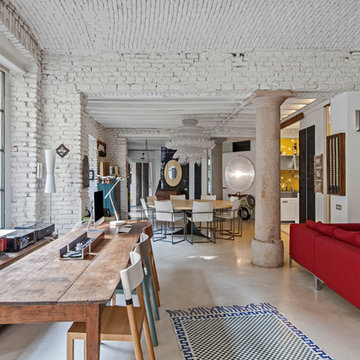
Imagen de comedor urbano grande con paredes blancas y suelo de baldosas de porcelana
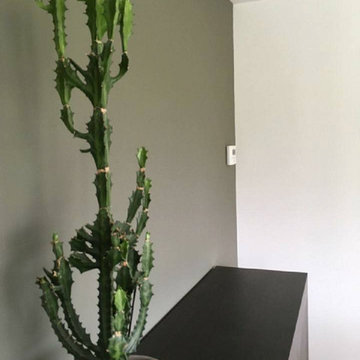
Proposition de mur en bois pour finir l'espace salon et le meuble TV. Le but réutiliser le même revêtement que la table basse et le meuble tv pour créer un décor qui assoit le salon et apporte de la chaleur et du style. Pour faire echo à ce bois , un vert dans les tons kaki gris à été ajouter sur d'autres murs de la pièce.
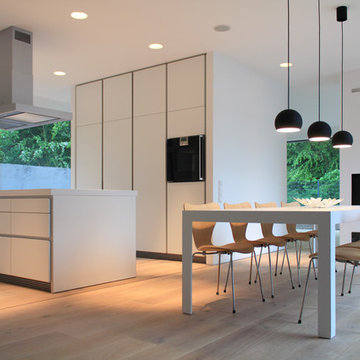
Foto de comedor de cocina urbano grande con paredes blancas, suelo de madera clara, chimenea de doble cara, marco de chimenea de yeso y suelo beige
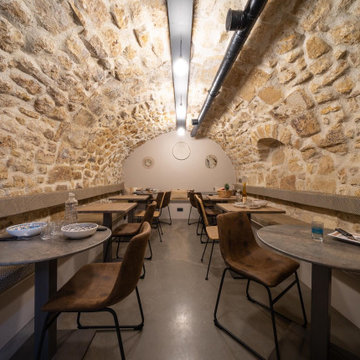
Modelo de comedor industrial grande sin chimenea con con oficina, paredes beige, suelo de cemento y suelo gris
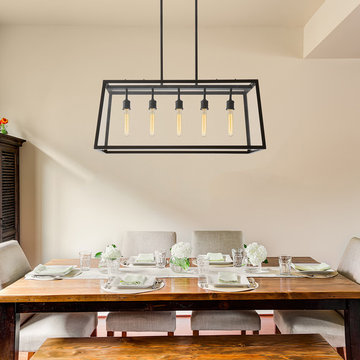
The Roebling 5-Light Linear Chandelier frame hints of industrial minimalism while an array of exposed bulbs take center stage through clear panes of glass. Perfect over long dining tables, the strength and simplicity of its rectangular oiled bronze frame and clear glass make this chandelier adaptable to contemporary, eclectic and industrial spaces. Place this versatile linear chandelier wherever you want a bold statement piece with clean architectural lines and enjoy the view.
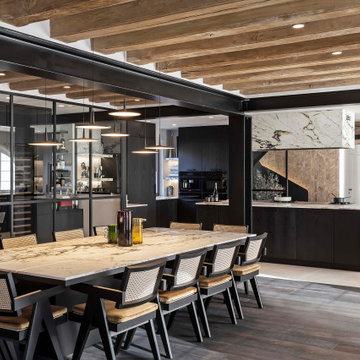
Imagen de comedor industrial grande abierto con paredes beige, suelo de madera oscura y suelo negro

ハイサイドライトから空をとりこむ
ナカサ&パートナーズ
Diseño de comedor de cocina industrial grande con paredes blancas, suelo blanco y suelo de linóleo
Diseño de comedor de cocina industrial grande con paredes blancas, suelo blanco y suelo de linóleo
813 fotos de comedores industriales grandes
5
