281 fotos de comedores grises con chimenea de doble cara
Filtrar por
Presupuesto
Ordenar por:Popular hoy
21 - 40 de 281 fotos
Artículo 1 de 3
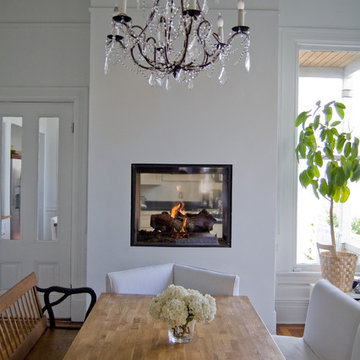
Diseño de comedor de cocina bohemio con paredes blancas, suelo de madera clara y chimenea de doble cara
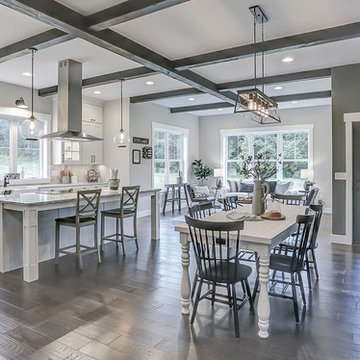
This grand 2-story home with first-floor owner’s suite includes a 3-car garage with spacious mudroom entry complete with built-in lockers. A stamped concrete walkway leads to the inviting front porch. Double doors open to the foyer with beautiful hardwood flooring that flows throughout the main living areas on the 1st floor. Sophisticated details throughout the home include lofty 10’ ceilings on the first floor and farmhouse door and window trim and baseboard. To the front of the home is the formal dining room featuring craftsman style wainscoting with chair rail and elegant tray ceiling. Decorative wooden beams adorn the ceiling in the kitchen, sitting area, and the breakfast area. The well-appointed kitchen features stainless steel appliances, attractive cabinetry with decorative crown molding, Hanstone countertops with tile backsplash, and an island with Cambria countertop. The breakfast area provides access to the spacious covered patio. A see-thru, stone surround fireplace connects the breakfast area and the airy living room. The owner’s suite, tucked to the back of the home, features a tray ceiling, stylish shiplap accent wall, and an expansive closet with custom shelving. The owner’s bathroom with cathedral ceiling includes a freestanding tub and custom tile shower. Additional rooms include a study with cathedral ceiling and rustic barn wood accent wall and a convenient bonus room for additional flexible living space. The 2nd floor boasts 3 additional bedrooms, 2 full bathrooms, and a loft that overlooks the living room.
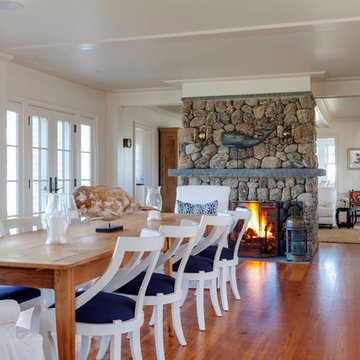
Greg Premru
Ejemplo de comedor costero grande abierto con paredes blancas, chimenea de doble cara, marco de chimenea de piedra y suelo de madera clara
Ejemplo de comedor costero grande abierto con paredes blancas, chimenea de doble cara, marco de chimenea de piedra y suelo de madera clara
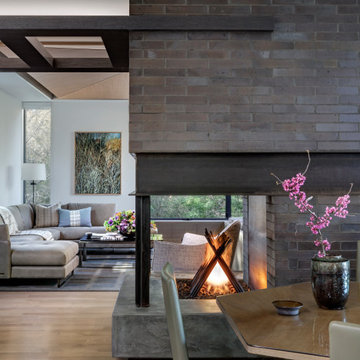
Breakfast Room looking into Zen Den (Family Room)
Imagen de comedor moderno con paredes blancas, suelo de madera en tonos medios, chimenea de doble cara, marco de chimenea de ladrillo y suelo marrón
Imagen de comedor moderno con paredes blancas, suelo de madera en tonos medios, chimenea de doble cara, marco de chimenea de ladrillo y suelo marrón

The fireplace, open on three sides, anchors the room and allows for enjoyment of the fireplace from different parts of the space. Greg Martz Photography.
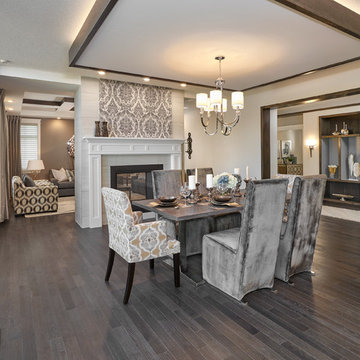
Merle Prosofky Photography Ltd.
Ejemplo de comedor clásico renovado grande abierto con paredes beige, suelo de madera oscura, chimenea de doble cara y marco de chimenea de baldosas y/o azulejos
Ejemplo de comedor clásico renovado grande abierto con paredes beige, suelo de madera oscura, chimenea de doble cara y marco de chimenea de baldosas y/o azulejos
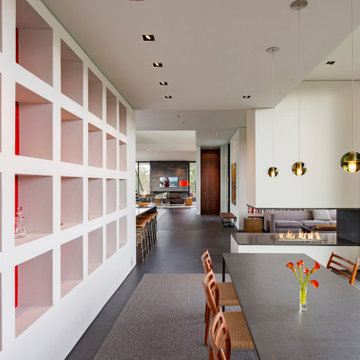
Walker Road Great Falls, Virginia modern home luxury open plan dining room. Photo by William MacCollum.
Diseño de comedor contemporáneo extra grande abierto con paredes blancas, suelo de baldosas de porcelana, chimenea de doble cara, suelo gris y bandeja
Diseño de comedor contemporáneo extra grande abierto con paredes blancas, suelo de baldosas de porcelana, chimenea de doble cara, suelo gris y bandeja
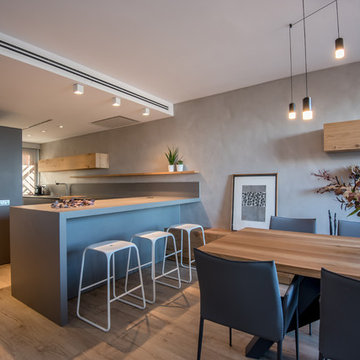
Kris Moya Estudio
Foto de comedor actual grande abierto con paredes grises, suelo laminado, chimenea de doble cara, marco de chimenea de metal y suelo marrón
Foto de comedor actual grande abierto con paredes grises, suelo laminado, chimenea de doble cara, marco de chimenea de metal y suelo marrón
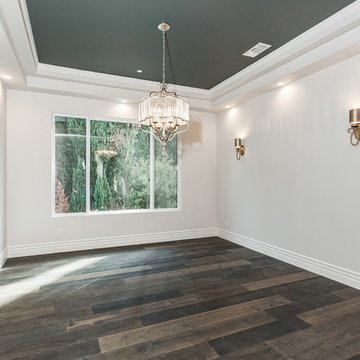
Luxury Dining Room
Diseño de comedor de cocina contemporáneo de tamaño medio con paredes blancas, suelo de madera oscura, chimenea de doble cara, marco de chimenea de yeso y suelo marrón
Diseño de comedor de cocina contemporáneo de tamaño medio con paredes blancas, suelo de madera oscura, chimenea de doble cara, marco de chimenea de yeso y suelo marrón
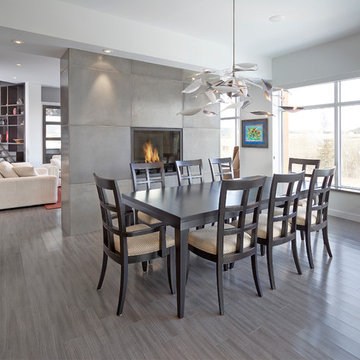
© Merle Prosofsky 2014
Diseño de comedor actual con paredes blancas y chimenea de doble cara
Diseño de comedor actual con paredes blancas y chimenea de doble cara
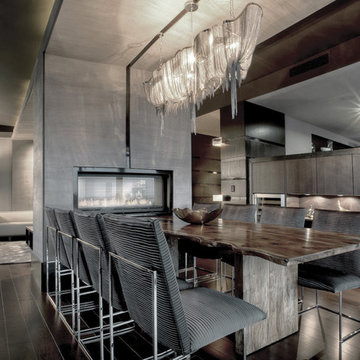
Polished interior contrasts the raw downtown skyline
Book matched onyx floors
Solid parson's style stone vanity
Herringbone stitched leather tunnel
Bronze glass dividers reflect the downtown skyline throughout the unit
Custom modernist style light fixtures
Hand waxed and polished artisan plaster
Double sided central fireplace
State of the art custom kitchen with leather finished waterfall countertops
Raw concrete columns
Polished black nickel tv wall panels capture the recessed TV
Custom silk area rugs throughout
eclectic mix of antique and custom furniture
succulent-scattered wrap-around terrace with dj set-up, outdoor tv viewing area and bar
photo credit: Evan Duning
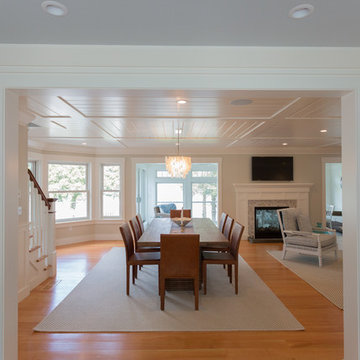
Lori Whalen Photography
Imagen de comedor costero de tamaño medio abierto con paredes beige, suelo de madera en tonos medios, chimenea de doble cara y marco de chimenea de baldosas y/o azulejos
Imagen de comedor costero de tamaño medio abierto con paredes beige, suelo de madera en tonos medios, chimenea de doble cara y marco de chimenea de baldosas y/o azulejos
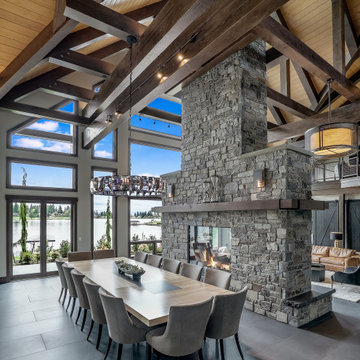
Foto de comedor rural abierto con paredes grises, chimenea de doble cara, marco de chimenea de piedra y suelo gris
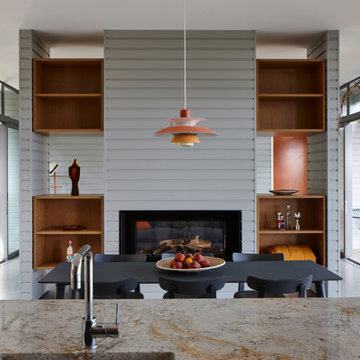
Ejemplo de comedor de cocina actual de tamaño medio con chimenea de doble cara y marco de chimenea de metal

Herbert Stolz, Regensburg
Imagen de comedor de cocina contemporáneo grande con paredes blancas, suelo de cemento, chimenea de doble cara, marco de chimenea de hormigón y suelo gris
Imagen de comedor de cocina contemporáneo grande con paredes blancas, suelo de cemento, chimenea de doble cara, marco de chimenea de hormigón y suelo gris
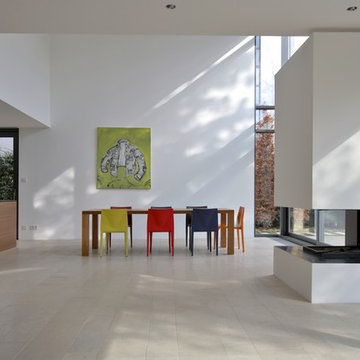
Foto de comedor contemporáneo grande abierto con paredes blancas, chimenea de doble cara y marco de chimenea de yeso
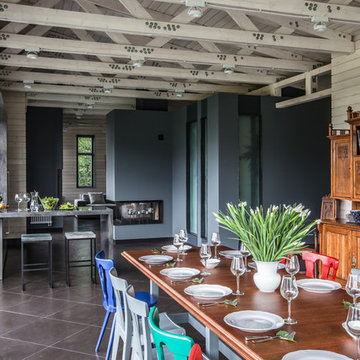
Биго, фотограф Зинур Разутдинов
Foto de comedor industrial abierto con paredes azules, suelo de baldosas de porcelana y chimenea de doble cara
Foto de comedor industrial abierto con paredes azules, suelo de baldosas de porcelana y chimenea de doble cara
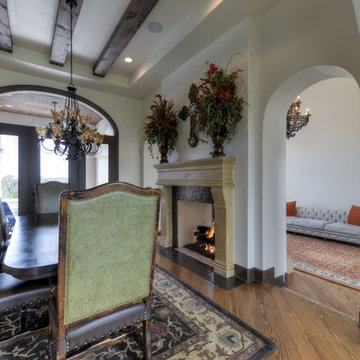
Formal dining room with exposed wood beams, double sided fireplace, medium hardwood floors and chandelier.
Ejemplo de comedor mediterráneo grande cerrado con paredes blancas, suelo de madera en tonos medios y chimenea de doble cara
Ejemplo de comedor mediterráneo grande cerrado con paredes blancas, suelo de madera en tonos medios y chimenea de doble cara
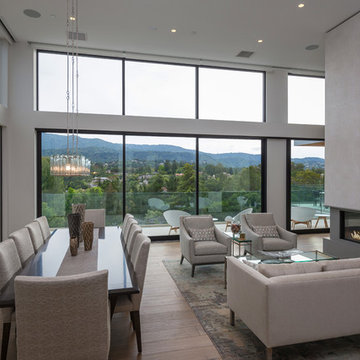
A dining area with a sitting space, wall to wall glass for unhindered views of the valley and a 2-way modern glass fireplace. Double height ceiling adding to the aura of the space with spotlights for the equal spread of lighting.
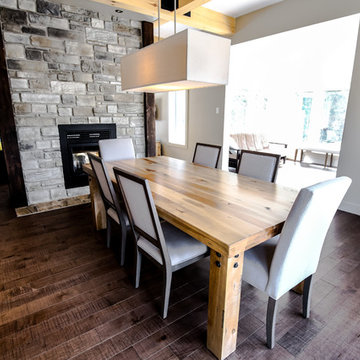
IsaB Photographie
Diseño de comedor de cocina de estilo de casa de campo de tamaño medio con paredes beige, suelo de madera oscura, chimenea de doble cara y marco de chimenea de piedra
Diseño de comedor de cocina de estilo de casa de campo de tamaño medio con paredes beige, suelo de madera oscura, chimenea de doble cara y marco de chimenea de piedra
281 fotos de comedores grises con chimenea de doble cara
2