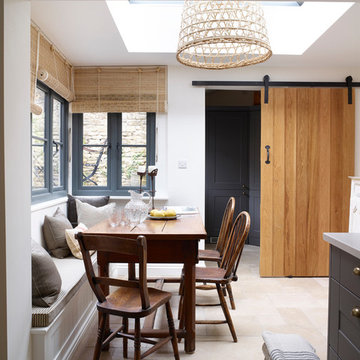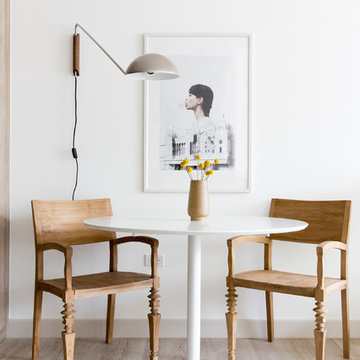29.316 fotos de comedores extra grandes y pequeños
Filtrar por
Presupuesto
Ordenar por:Popular hoy
41 - 60 de 29.316 fotos
Artículo 1 de 3

The client’s request was quite common - a typical 2800 sf builder home with 3 bedrooms, 2 baths, living space, and den. However, their desire was for this to be “anything but common.” The result is an innovative update on the production home for the modern era, and serves as a direct counterpoint to the neighborhood and its more conventional suburban housing stock, which focus views to the backyard and seeks to nullify the unique qualities and challenges of topography and the natural environment.
The Terraced House cautiously steps down the site’s steep topography, resulting in a more nuanced approach to site development than cutting and filling that is so common in the builder homes of the area. The compact house opens up in very focused views that capture the natural wooded setting, while masking the sounds and views of the directly adjacent roadway. The main living spaces face this major roadway, effectively flipping the typical orientation of a suburban home, and the main entrance pulls visitors up to the second floor and halfway through the site, providing a sense of procession and privacy absent in the typical suburban home.
Clad in a custom rain screen that reflects the wood of the surrounding landscape - while providing a glimpse into the interior tones that are used. The stepping “wood boxes” rest on a series of concrete walls that organize the site, retain the earth, and - in conjunction with the wood veneer panels - provide a subtle organic texture to the composition.
The interior spaces wrap around an interior knuckle that houses public zones and vertical circulation - allowing more private spaces to exist at the edges of the building. The windows get larger and more frequent as they ascend the building, culminating in the upstairs bedrooms that occupy the site like a tree house - giving views in all directions.
The Terraced House imports urban qualities to the suburban neighborhood and seeks to elevate the typical approach to production home construction, while being more in tune with modern family living patterns.
Overview:
Elm Grove
Size:
2,800 sf,
3 bedrooms, 2 bathrooms
Completion Date:
September 2014
Services:
Architecture, Landscape Architecture
Interior Consultants: Amy Carman Design
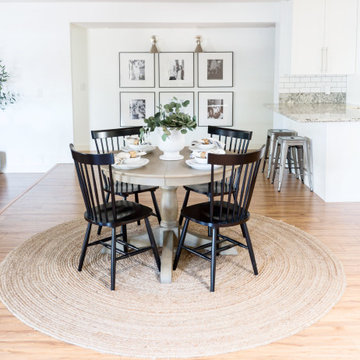
Imagen de comedor de estilo de casa de campo pequeño abierto con paredes blancas, suelo laminado y suelo beige
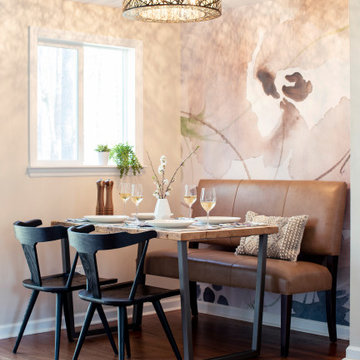
Previously a wallk in pantry, we took down the walls and created a more open plan eating nook in the kitchen. This created a lighter, brighter interior and left adequate circulation to the patio.
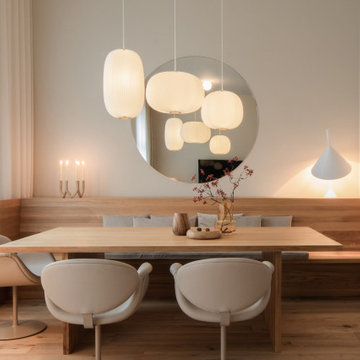
Imagen de comedor escandinavo pequeño sin chimenea con paredes blancas, suelo de madera clara y suelo beige
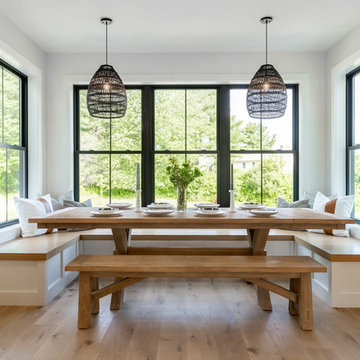
Modelo de comedor de estilo de casa de campo pequeño sin chimenea con paredes grises, suelo de madera clara y suelo beige
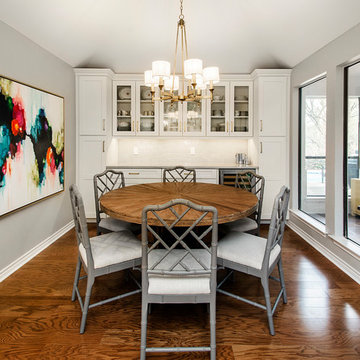
Our clients wanted to open up their living space for better flow so that they could entertain friends and family in a more functional space. They wanted to remove the wall separating the family room and the kitchen and completely gut the kitchen and start over. This also entailed removing the built-in bar area and breakfast nook.
They weren’t sure if they wanted to keep the skylight or if it would even work with the new layout or not. The various ceiling heights were also going to be a challenge in the family room and breakfast nook. They also wanted to explore options for a dry bar and/or a coffee bar area. They wanted to keep their new kitchen classic, simple, and clean, and they definitely needed design help to see what it was going to look like.
We removed the door to the hallway, closed off the pass-through to the wet bar, and moved two doors on the opposite end of the kitchen. Most importantly, we removed the large built-in bookcase wall between the kitchen and living room!
The entire kitchen was demolished, and the renovation began. Linen painted Waypoint cabinets were installed with Successi French Gold hardware. Our client picked out gorgeous Sea Pearl quartzite countertops, making this kitchen clean and sophisticated, with a subtle backsplash using Nabi Tundra 3x6 Ceramic Tile to create a slight contrast.
A white Platus 33” single-basin farmhouse fireclay kitchen sink with an apron front was put in, giving it that modern farmhouse feel. All new stainless steel Thermador appliances were installed, really making this kitchen pop!
To top it off, the skylight remained as-is and worked perfectly with the new layout, sitting directly above the center of the new large island. Two Darlana small lantern island pendants from Visual Comfort were hung to add a simple, decorative touch to the center of their new open kitchen.
New built-ins were installed in the dining area, with floor-to-ceiling cabinets on either end for extra storage and glass front cabinets in the center, above a gorgeous coffee bar. Our clients chose a Metrolume Chandelier from Shades of Light to hang over the dining room table and create a warm eating area.
This space went from totally closed off and not their style to a beautiful, classic kitchen that our clients absolutely love. Their boys and their dog, Rusty, also love their new, wide-open living space!

Merrick Ales Photography
Foto de comedor actual pequeño sin chimenea con paredes multicolor y suelo de madera oscura
Foto de comedor actual pequeño sin chimenea con paredes multicolor y suelo de madera oscura
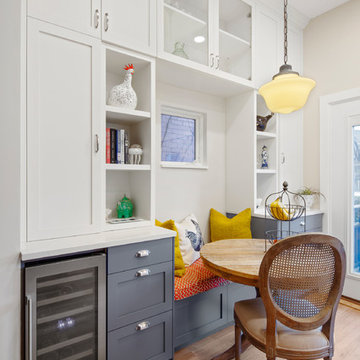
Foto de comedor de cocina clásico renovado pequeño sin chimenea con paredes beige, suelo de madera clara y suelo beige
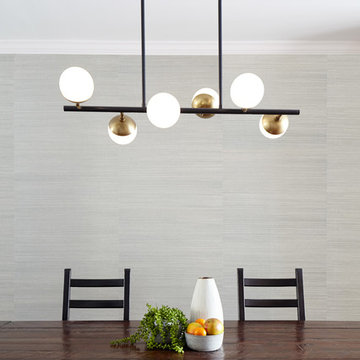
Dining room with grasscloth wallcovering and linear globe pendant lighting.
Diseño de comedor tradicional renovado pequeño abierto sin chimenea con paredes verdes, suelo de madera en tonos medios y suelo marrón
Diseño de comedor tradicional renovado pequeño abierto sin chimenea con paredes verdes, suelo de madera en tonos medios y suelo marrón
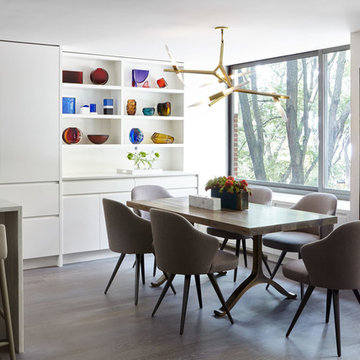
Joshua McHugh
Diseño de comedor de cocina moderno pequeño con paredes blancas, suelo de madera en tonos medios y suelo marrón
Diseño de comedor de cocina moderno pequeño con paredes blancas, suelo de madera en tonos medios y suelo marrón
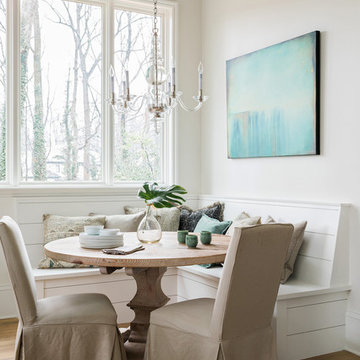
Imagen de comedor de cocina de estilo de casa de campo pequeño sin chimenea con paredes beige, suelo de madera en tonos medios y suelo marrón
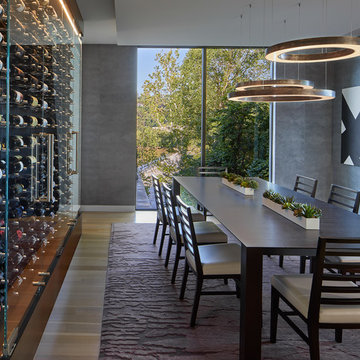
Modelo de comedor contemporáneo extra grande cerrado sin chimenea con paredes grises, suelo de madera clara y suelo marrón

Foto de comedor de cocina campestre pequeño sin chimenea con paredes beige, suelo de madera oscura y suelo marrón

New home construction in Homewood Alabama photographed for Willow Homes, Willow Design Studio, and Triton Stone Group by Birmingham Alabama based architectural and interiors photographer Tommy Daspit. You can see more of his work at http://tommydaspit.com
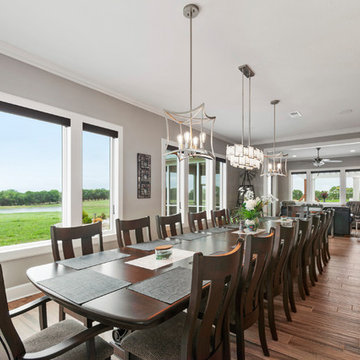
Foto de comedor campestre extra grande abierto sin chimenea con paredes grises, suelo de baldosas de cerámica y suelo marrón

Paul Craig
Modelo de comedor actual pequeño con paredes blancas, suelo de cemento y suelo gris
Modelo de comedor actual pequeño con paredes blancas, suelo de cemento y suelo gris
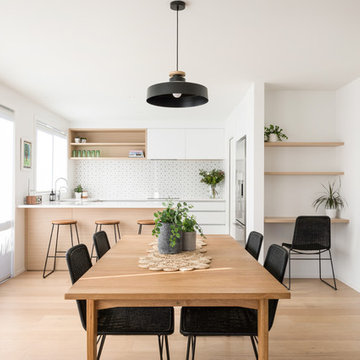
Imagen de comedor de cocina marinero pequeño con suelo de madera clara, paredes blancas y suelo beige
29.316 fotos de comedores extra grandes y pequeños
3
