763 fotos de comedores extra grandes con suelo beige
Filtrar por
Presupuesto
Ordenar por:Popular hoy
61 - 80 de 763 fotos
Artículo 1 de 3
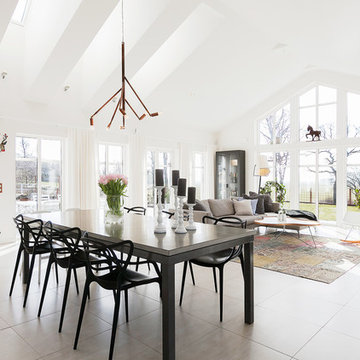
Imagen de comedor escandinavo extra grande abierto sin chimenea con paredes blancas, suelo de piedra caliza y suelo beige
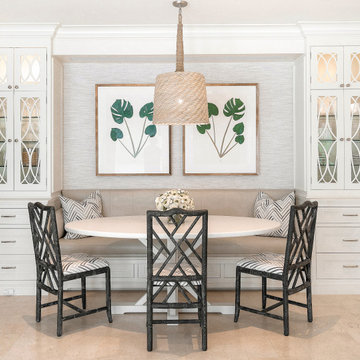
Diseño de comedor costero extra grande con con oficina, paredes grises, suelo beige y papel pintado
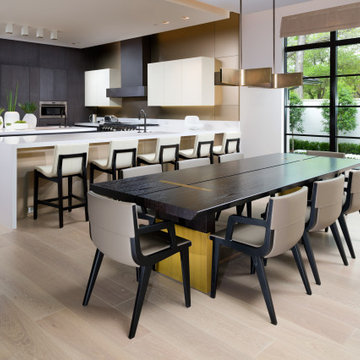
Diseño de comedor de cocina contemporáneo extra grande con paredes blancas y suelo beige

The lower ground floor of the house has witnessed the greatest transformation. A series of low-ceiling rooms were knocked-together, excavated by a couple of feet, and extensions constructed to the side and rear.
A large open-plan space has thus been created. The kitchen is located at one end, and overlooks an enlarged lightwell with a new stone stair accessing the front garden; the dining area is located in the centre of the space.
Photographer: Nick Smith

This design involved a renovation and expansion of the existing home. The result is to provide for a multi-generational legacy home. It is used as a communal spot for gathering both family and work associates for retreats. ADA compliant.
Photographer: Zeke Ruelas
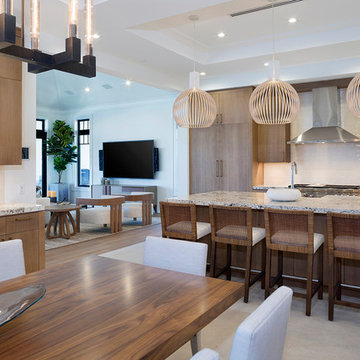
Diseño de comedor de cocina contemporáneo extra grande sin chimenea con paredes blancas y suelo beige
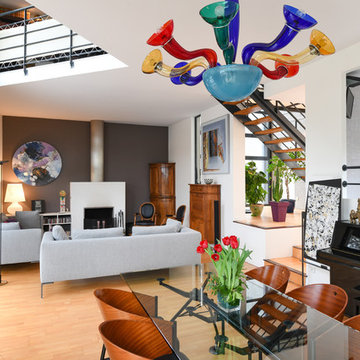
Sabine SERRAD
Diseño de comedor actual extra grande con paredes blancas, suelo de madera clara, todas las chimeneas, marco de chimenea de yeso y suelo beige
Diseño de comedor actual extra grande con paredes blancas, suelo de madera clara, todas las chimeneas, marco de chimenea de yeso y suelo beige
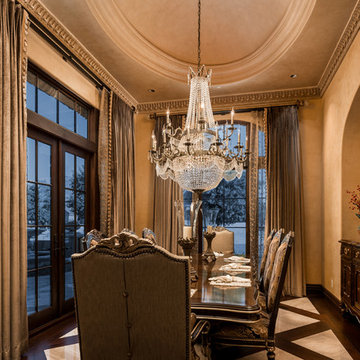
We love this formal dining rooms crown molding, the double entry doors, and vaulted tray ceiling.
Modelo de comedor abovedado mediterráneo extra grande cerrado sin chimenea con paredes beige, suelo de baldosas de porcelana y suelo beige
Modelo de comedor abovedado mediterráneo extra grande cerrado sin chimenea con paredes beige, suelo de baldosas de porcelana y suelo beige

This condo underwent an amazing transformation! The kitchen was moved from one side of the condo to the other so the homeowner could take advantage of the beautiful view. This beautiful hutch makes a wonderful serving counter and the tower on the left hides a supporting column. The beams in the ceiling are not only a great architectural detail but they allow for lighting that could not otherwise be added to the condos concrete ceiling. The lovely crown around the room also conceals solar shades and drapery rods.

Kitchen Dinette for less formal meals
Diseño de comedor de cocina mediterráneo extra grande con paredes beige, suelo de mármol y suelo beige
Diseño de comedor de cocina mediterráneo extra grande con paredes beige, suelo de mármol y suelo beige
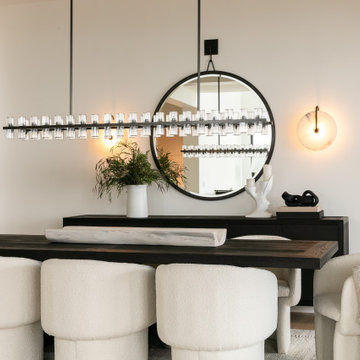
Embrace the union of modern elegance and Mediterranean charm featuring stunning steel windows and doors, luxurious white oak cabinetry and floors, and layers of warm, neutral textiles. Truly redefining sophistication in this extensive home remodel in the heart of Rancho Santa Fe, California.
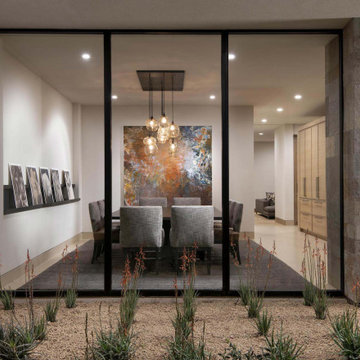
With adjacent neighbors within a fairly dense section of Paradise Valley, Arizona, C.P. Drewett sought to provide a tranquil retreat for a new-to-the-Valley surgeon and his family who were seeking the modernism they loved though had never lived in. With a goal of consuming all possible site lines and views while maintaining autonomy, a portion of the house — including the entry, office, and master bedroom wing — is subterranean. This subterranean nature of the home provides interior grandeur for guests but offers a welcoming and humble approach, fully satisfying the clients requests.
While the lot has an east-west orientation, the home was designed to capture mainly north and south light which is more desirable and soothing. The architecture’s interior loftiness is created with overlapping, undulating planes of plaster, glass, and steel. The woven nature of horizontal planes throughout the living spaces provides an uplifting sense, inviting a symphony of light to enter the space. The more voluminous public spaces are comprised of stone-clad massing elements which convert into a desert pavilion embracing the outdoor spaces. Every room opens to exterior spaces providing a dramatic embrace of home to natural environment.
Grand Award winner for Best Interior Design of a Custom Home
The material palette began with a rich, tonal, large-format Quartzite stone cladding. The stone’s tones gaveforth the rest of the material palette including a champagne-colored metal fascia, a tonal stucco system, and ceilings clad with hemlock, a tight-grained but softer wood that was tonally perfect with the rest of the materials. The interior case goods and wood-wrapped openings further contribute to the tonal harmony of architecture and materials.
Grand Award Winner for Best Indoor Outdoor Lifestyle for a Home This award-winning project was recognized at the 2020 Gold Nugget Awards with two Grand Awards, one for Best Indoor/Outdoor Lifestyle for a Home, and another for Best Interior Design of a One of a Kind or Custom Home.
At the 2020 Design Excellence Awards and Gala presented by ASID AZ North, Ownby Design received five awards for Tonal Harmony. The project was recognized for 1st place – Bathroom; 3rd place – Furniture; 1st place – Kitchen; 1st place – Outdoor Living; and 2nd place – Residence over 6,000 square ft. Congratulations to Claire Ownby, Kalysha Manzo, and the entire Ownby Design team.
Tonal Harmony was also featured on the cover of the July/August 2020 issue of Luxe Interiors + Design and received a 14-page editorial feature entitled “A Place in the Sun” within the magazine.
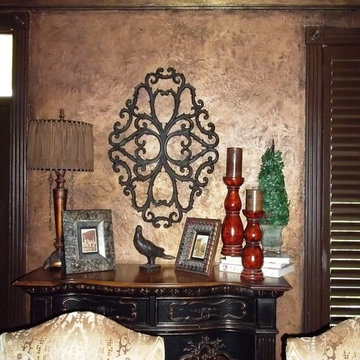
Formal dining room has a decorative multi-layer bronze crackled faux finish. Also has a metallic decorative finish on ceiling.
Ejemplo de comedor mediterráneo extra grande cerrado con paredes marrones, suelo de piedra caliza y suelo beige
Ejemplo de comedor mediterráneo extra grande cerrado con paredes marrones, suelo de piedra caliza y suelo beige
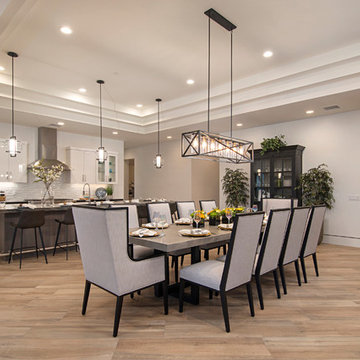
Diseño de comedor campestre extra grande abierto con paredes blancas, suelo de baldosas de porcelana y suelo beige

En tant que designer, j'ai toujours été fasciné par la rencontre entre l'ancien et le moderne. Le projet que je vous présente aujourd'hui incarne cette fusion avec brio. Au cœur d'un appartement haussmannien, symbole d'un Paris d'antan, se dévoile un séjour audacieusement revêtu de bleu foncé.
Cette nuance profonde et envoûtante ne se contente pas de donner une atmosphère contemporaine à la pièce ; elle met aussi en valeur les détails architecturaux si caractéristiques des intérieurs haussmanniens : moulures délicates, cheminées en marbre et parquets en point de Hongrie. Le bleu foncé, loin d'opprimer l'espace, le sublime en créant un contraste saisissant avec la luminosité naturelle qui baigne le séjour par ses larges fenêtres.
Ce choix audacieux témoigne de ma volonté constante de repousser les frontières du design traditionnel, tout en restant fidèle à l'âme et à l'histoire du lieu. Ce séjour, avec ses tonalités modernes nichées dans un écrin classique, est une ode à la beauté intemporelle et à l'innovation audacieuse.
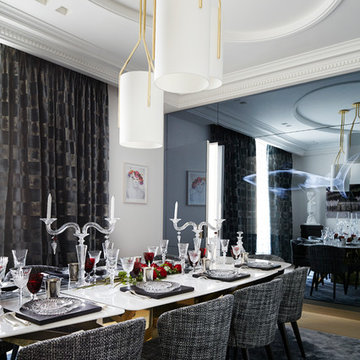
Table Mikado par Stéphanie Coutas avec dessus en marbre et pieds en bronze.
Chaises Minotti
Crédits Photos : Francis Amiand
Modelo de comedor contemporáneo extra grande cerrado con paredes blancas, suelo de madera clara y suelo beige
Modelo de comedor contemporáneo extra grande cerrado con paredes blancas, suelo de madera clara y suelo beige
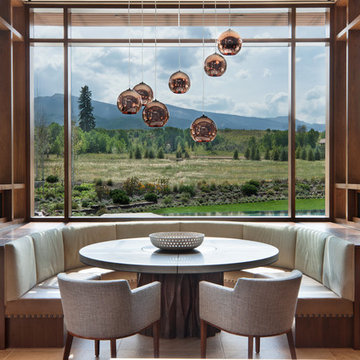
David O. Marlow
Modelo de comedor de cocina actual extra grande con suelo de baldosas de porcelana y suelo beige
Modelo de comedor de cocina actual extra grande con suelo de baldosas de porcelana y suelo beige
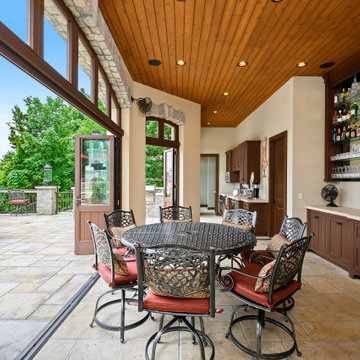
Imagen de comedor mediterráneo extra grande sin chimenea con paredes beige y suelo beige
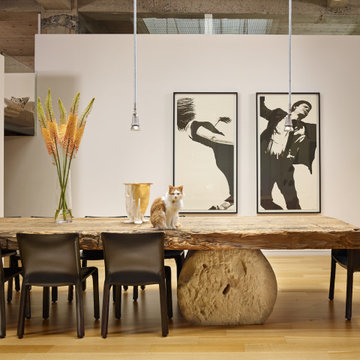
Foto de comedor urbano extra grande abierto con paredes blancas, suelo de madera clara y suelo beige
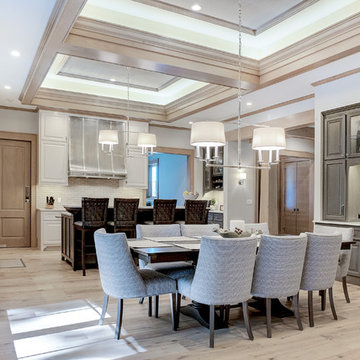
Imagen de comedor de cocina tradicional extra grande con suelo de madera clara, paredes blancas y suelo beige
763 fotos de comedores extra grandes con suelo beige
4