30.603 fotos de comedores de tamaño medio con suelo marrón
Filtrar por
Presupuesto
Ordenar por:Popular hoy
61 - 80 de 30.603 fotos
Artículo 1 de 3

This beautifully-appointed Tudor home is laden with architectural detail. Beautifully-formed plaster moldings, an original stone fireplace, and 1930s-era woodwork were just a few of the features that drew this young family to purchase the home, however the formal interior felt dark and compartmentalized. The owners enlisted Amy Carman Design to lighten the spaces and bring a modern sensibility to their everyday living experience. Modern furnishings, artwork and a carefully hidden TV in the dinette picture wall bring a sense of fresh, on-trend style and comfort to the home. To provide contrast, the ACD team chose a juxtaposition of traditional and modern items, creating a layered space that knits the client's modern lifestyle together the historic architecture of the home.
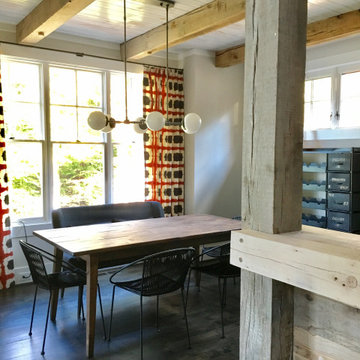
Imagen de comedor industrial de tamaño medio abierto sin chimenea con paredes beige, suelo de madera oscura y suelo marrón
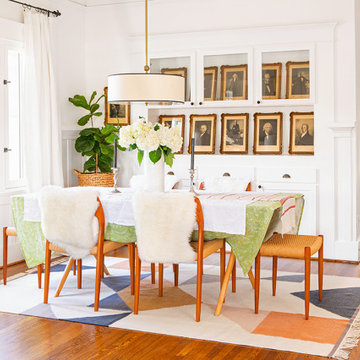
Although we kept the wall between the kitchen and dining room, we opened the casing as far as possible to see into the kitchen. The original Craftsman hutch looks more modern painted white, and restored with new glass doors, and brass and wrought-iron hardware. Rug: DWR.
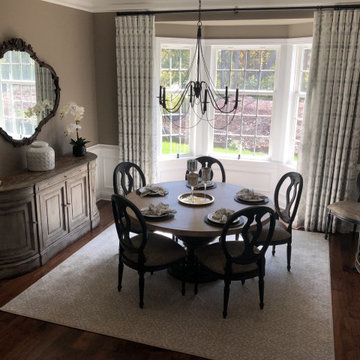
Imagen de comedor de cocina de tamaño medio sin chimenea con paredes marrones, suelo de madera oscura y suelo marrón

The breakfast area adjacent to the kitchen did not veer from the New Traditional design of the entire home. Elegant lighting and furnishings were illuminated by an awesome bank of windows. With chairs by Hickory White, table by Iorts and lighting by Currey and Co., each piece is a perfect complement for the gracious space.
Photographer: Michael Blevins Photo

This remodel was located in the Hollywood Hills of Los Angeles. The dining room features authentic mid century modern furniture and a colorful Louis Poulsen pendant.
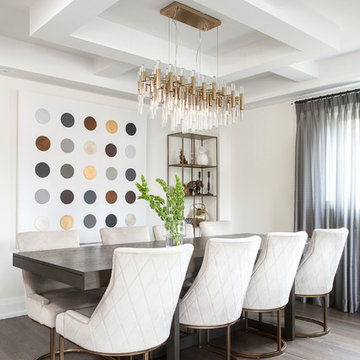
dining table with extension
Diseño de comedor actual de tamaño medio abierto con paredes blancas, suelo de madera oscura y suelo marrón
Diseño de comedor actual de tamaño medio abierto con paredes blancas, suelo de madera oscura y suelo marrón
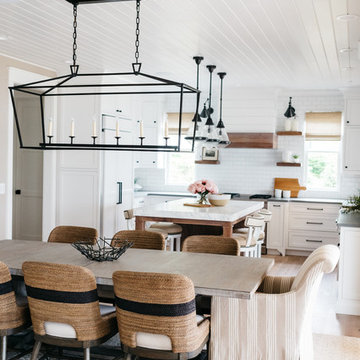
Ejemplo de comedor de cocina campestre de tamaño medio sin chimenea con paredes beige, suelo de madera en tonos medios y suelo marrón
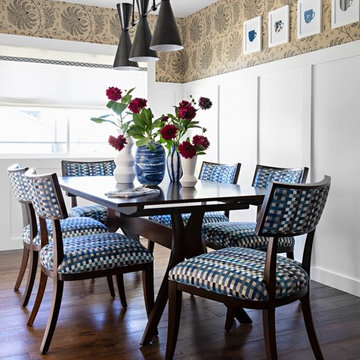
This breakfast area was a much lower wainscot and cut the room in half. Bad proportions. By raising the height and simplifying the style the room appears taller and brighter. Wallpaper could then be added as a nice warm element of design. We even commissioned the artwork of the coffee cups. Everything thought out to the last detail.
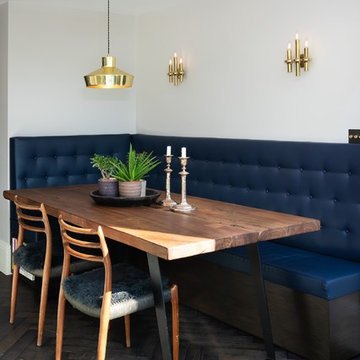
Diseño de comedor de cocina moderno de tamaño medio con suelo de madera pintada y suelo marrón
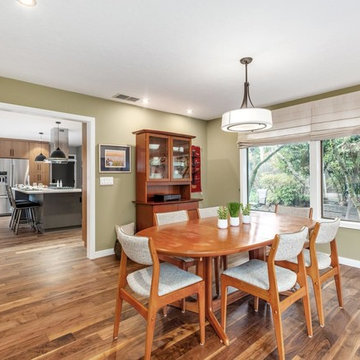
Imagen de comedor retro de tamaño medio cerrado con paredes verdes, suelo de madera en tonos medios, chimenea de doble cara, marco de chimenea de baldosas y/o azulejos y suelo marrón

Photography by Michael J. Lee
Foto de comedor de cocina actual de tamaño medio con paredes grises, suelo de madera oscura y suelo marrón
Foto de comedor de cocina actual de tamaño medio con paredes grises, suelo de madera oscura y suelo marrón
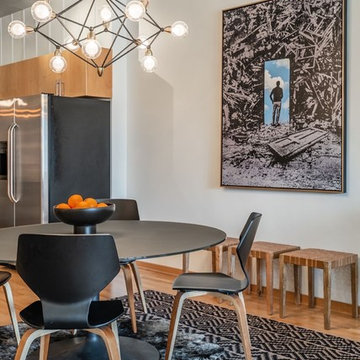
Contemporary Neutral Living Room With City Views.
Low horizontal furnishings not only create clean lines in this contemporary living room, they guarantee unobstructed city views out the French doors. The room's neutral palette gets a color infusion thanks to the large plant in the corner and some teal pillows on the couch.
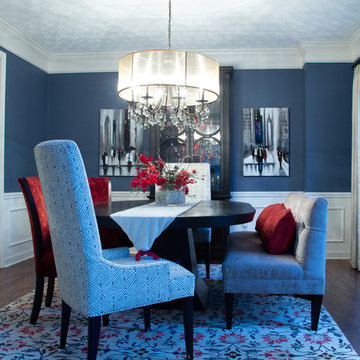
Tony Palmieri
Diseño de comedor tradicional renovado de tamaño medio cerrado sin chimenea con paredes azules, suelo de madera en tonos medios y suelo marrón
Diseño de comedor tradicional renovado de tamaño medio cerrado sin chimenea con paredes azules, suelo de madera en tonos medios y suelo marrón
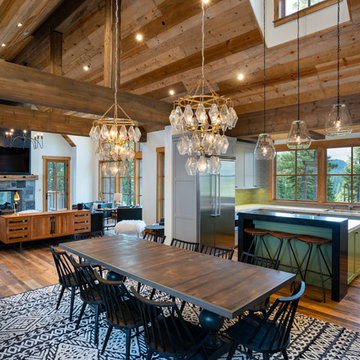
Tahoe Real Estate Photography
Modelo de comedor rústico de tamaño medio abierto con paredes blancas, suelo de madera en tonos medios y suelo marrón
Modelo de comedor rústico de tamaño medio abierto con paredes blancas, suelo de madera en tonos medios y suelo marrón

Winner of the 2018 Tour of Homes Best Remodel, this whole house re-design of a 1963 Bennet & Johnson mid-century raised ranch home is a beautiful example of the magic we can weave through the application of more sustainable modern design principles to existing spaces.
We worked closely with our client on extensive updates to create a modernized MCM gem.
Extensive alterations include:
- a completely redesigned floor plan to promote a more intuitive flow throughout
- vaulted the ceilings over the great room to create an amazing entrance and feeling of inspired openness
- redesigned entry and driveway to be more inviting and welcoming as well as to experientially set the mid-century modern stage
- the removal of a visually disruptive load bearing central wall and chimney system that formerly partitioned the homes’ entry, dining, kitchen and living rooms from each other
- added clerestory windows above the new kitchen to accentuate the new vaulted ceiling line and create a greater visual continuation of indoor to outdoor space
- drastically increased the access to natural light by increasing window sizes and opening up the floor plan
- placed natural wood elements throughout to provide a calming palette and cohesive Pacific Northwest feel
- incorporated Universal Design principles to make the home Aging In Place ready with wide hallways and accessible spaces, including single-floor living if needed
- moved and completely redesigned the stairway to work for the home’s occupants and be a part of the cohesive design aesthetic
- mixed custom tile layouts with more traditional tiling to create fun and playful visual experiences
- custom designed and sourced MCM specific elements such as the entry screen, cabinetry and lighting
- development of the downstairs for potential future use by an assisted living caretaker
- energy efficiency upgrades seamlessly woven in with much improved insulation, ductless mini splits and solar gain
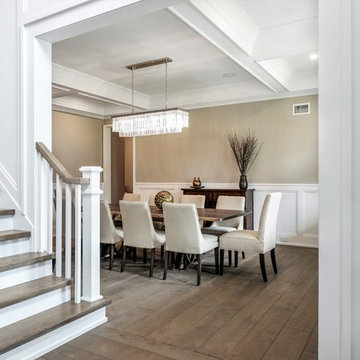
Foto de comedor clásico renovado de tamaño medio cerrado sin chimenea con paredes beige, suelo de madera en tonos medios y suelo marrón

L’appartamento si trova alle pendici dell’Etna, vicino Catania, all’interno di un complesso residenziale degli anni ’70.
Linea guida del progetto è stata la volontà di creare un grande open space che contenesse tutte le funzioni di cucina, zona pranzo e soggiorno, che divenisse il vero e proprio core dell’abitazione, eliminando le tramezzature .
Qui il cambio di pavimentazione, gres grande formato color cemento per la cucina e rovere di Slavonia per la zona pranzo, distingue le diverse funzioni all’interno di un unico spazio, cosi come il controsoffitto contribuisce a differenziarle tramite salti di quota e uso differente del colore, bianco e alto per le aree di conversazione e pranzo, grigio e basso per le aree distributive e di passaggio. Qui quest’ultimo diviene in verticale ora guardaroba accanto l’ingresso, ora armadio contenitivo e dispensa nella zona prospicente la cucina, ora libreria vicino il grande tavolo da pranzo in legno.
Attraverso una porta filo muro scorrevole si accede alla zona notte: qui si trovano le stanze da letto, il bagno principale e un bagno per gli ospiti .
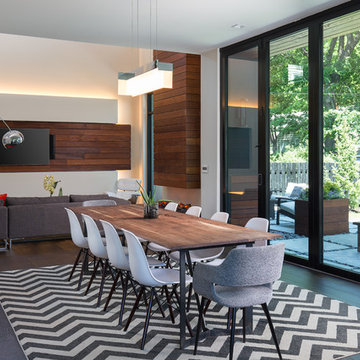
Matthew Anderson
Modelo de comedor moderno de tamaño medio abierto con paredes blancas, suelo de madera oscura, chimenea lineal, marco de chimenea de madera y suelo marrón
Modelo de comedor moderno de tamaño medio abierto con paredes blancas, suelo de madera oscura, chimenea lineal, marco de chimenea de madera y suelo marrón
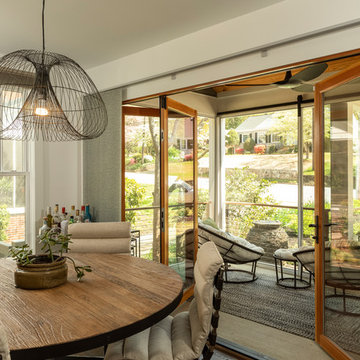
Photography by Eli Warren
Modelo de comedor de cocina contemporáneo de tamaño medio sin chimenea con paredes blancas, suelo de madera oscura y suelo marrón
Modelo de comedor de cocina contemporáneo de tamaño medio sin chimenea con paredes blancas, suelo de madera oscura y suelo marrón
30.603 fotos de comedores de tamaño medio con suelo marrón
4