30.603 fotos de comedores de tamaño medio con suelo marrón
Filtrar por
Presupuesto
Ordenar por:Popular hoy
41 - 60 de 30.603 fotos
Artículo 1 de 3

The design team elected to preserve the original stacked stone wall in the dining area. A striking sputnik chandelier further repeats the mid century modern design. Deep blue accents repeat throughout the home's main living area and the kitchen.

Penza Bailey Architects designed this extensive renovation and addition of a two-story penthouse in an iconic Beaux Arts condominium in Baltimore for clients they have been working with for over 3 decades.
The project was highly complex as it not only involved complete demolition of the interior spaces, but considerable demolition and new construction on the exterior of the building.
A two-story addition was designed to contrast the existing symmetrical brick building, yet used materials sympathetic to the original structure. The design takes full advantage of views of downtown Baltimore from grand living spaces and four new private terraces carved into the additions. The firm worked closely with the condominium management, contractors and sub-contractors due to the highly technical and complex requirements of adding onto the 12th and 13th stories of an existing building.
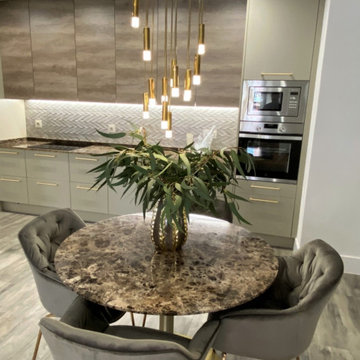
La cocina abierta al comedor cuenta o una mesa de mármol, a juego con la encimera de la cocina. La decoración se completa con un juego de sillas de terciopelo color champagne. Los toques dorados de la decoración se completan con unas estanterías doradas suspendidas, y una lámpara colgante dorada.
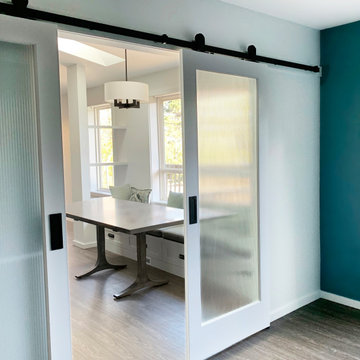
This kitchen had a decidedly 90’s feel with oak cabinets and slate flooring combined with large, awkward columns and a cramped kitchen space. We focused on the highlights of the space which were the large windows and large overhead skylights. We used rich tones, contrasting them with bright white walls, light reflecting surfaces and warm, contemporary lighting. The end result is a cozy but light filled space to savor your morning coffee or linger with family and friends around the spacious dining area.
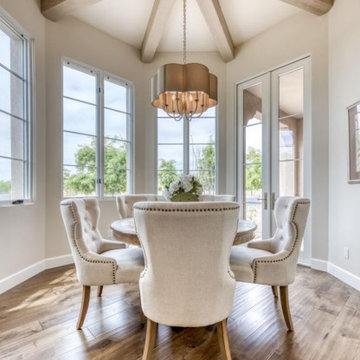
Ejemplo de comedor mediterráneo de tamaño medio con con oficina, paredes beige, suelo de madera en tonos medios, suelo marrón y vigas vistas

Diseño de comedor machihembrado moderno de tamaño medio con paredes grises, suelo laminado, todas las chimeneas, suelo marrón y panelado
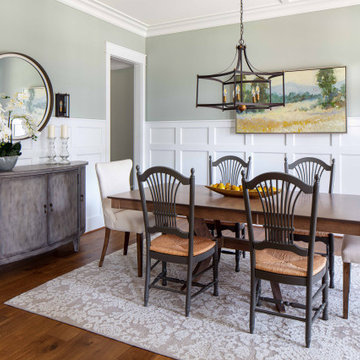
Imagen de comedor clásico renovado de tamaño medio cerrado sin chimenea con paredes verdes, suelo de madera en tonos medios, suelo marrón y boiserie

The finished living room at our Kensington apartment renovation. My client wanted a furnishing make-over, so there was no building work required in this stage of the project.
We split the area into the Living room and Dining Room - we will post more images over the coming days..
We wanted to add a splash of colour to liven the space and we did this though accessories, cushions, artwork and the dining chairs. The space works really well and and we changed the bland original living room into a room full of energy and character..
The start of the process was to create floor plans, produce a CAD layout and specify all the furnishing. We designed two bespoke bookcases and created a large window seat hiding the radiators. We also installed a new fireplace which became a focal point at the far end of the room..
I hope you like the photos. We love getting comments from you, so please let me know your thoughts. I would like to say a special thank you to my client, who has been a pleasure to work with and has allowed me to photograph his apartment. We are looking forward to the next phase of this project, which involves extending the property and updating the bathrooms.
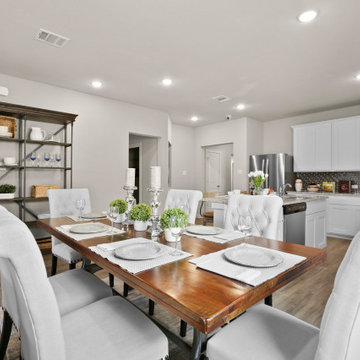
Diseño de comedor actual de tamaño medio con con oficina, paredes beige, suelo de madera en tonos medios y suelo marrón
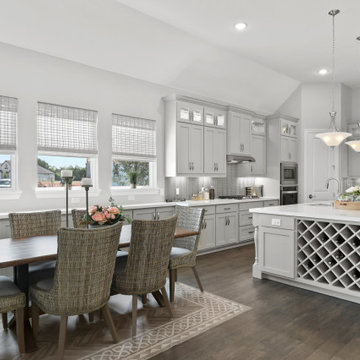
Ejemplo de comedor tradicional renovado de tamaño medio con con oficina, paredes blancas, suelo de madera oscura y suelo marrón
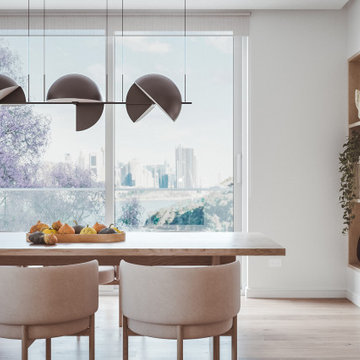
Within this contemporary dining room, one is greeted by the breathtaking Sydney city views that serve as a backdrop to an elegant living space. This thoughtfully designed area features a practical shelving unit, which gracefully divides the dining area from a cozy study nook.
Anchoring the scene is a sizable pendant light fixture, casting a warm and inviting glow over the dining table and chairs. It not only illuminates the space but also adds a touch of modern sophistication.
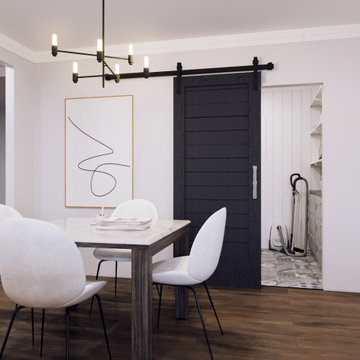
Foto de comedor actual de tamaño medio sin chimenea con con oficina, paredes blancas, suelo de madera oscura y suelo marrón

The built in dining nook adds the perfect place for a small dinner or to play a family board game.
Modelo de comedor de estilo americano de tamaño medio con con oficina, paredes grises, suelo de madera en tonos medios, chimenea de doble cara, marco de chimenea de piedra y suelo marrón
Modelo de comedor de estilo americano de tamaño medio con con oficina, paredes grises, suelo de madera en tonos medios, chimenea de doble cara, marco de chimenea de piedra y suelo marrón
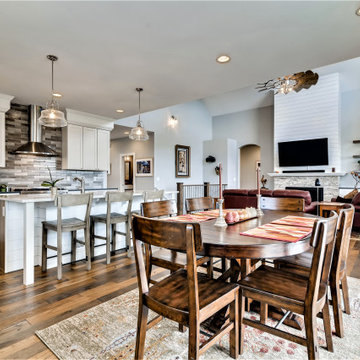
Foto de comedor campestre de tamaño medio con con oficina, paredes grises, suelo de madera oscura y suelo marrón
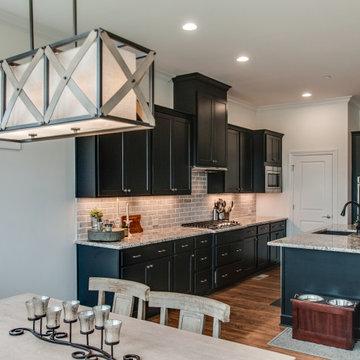
Another angle.
Diseño de comedor blanco tradicional renovado de tamaño medio sin chimenea con con oficina, paredes grises, suelo de madera en tonos medios y suelo marrón
Diseño de comedor blanco tradicional renovado de tamaño medio sin chimenea con con oficina, paredes grises, suelo de madera en tonos medios y suelo marrón
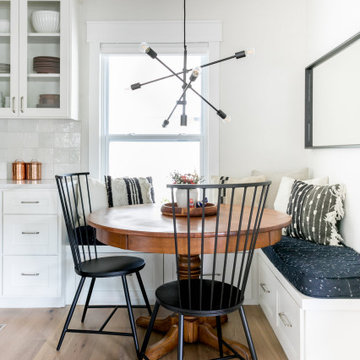
Diseño de comedor tradicional renovado de tamaño medio con suelo marrón, paredes blancas, suelo de madera en tonos medios y con oficina
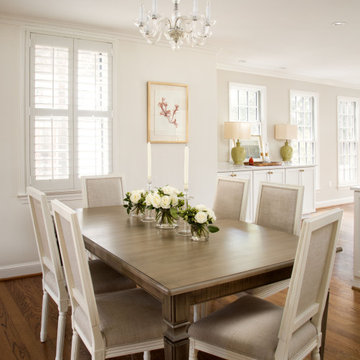
Modelo de comedor tradicional renovado de tamaño medio con paredes blancas, suelo de madera en tonos medios y suelo marrón
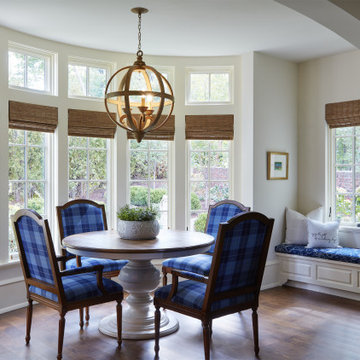
Martha O'Hara Interiors, Interior Design & Photo Styling | John Kraemer & Sons, Builder | Charlie & Co. Design, Architectural Designer | Corey Gaffer, Photography
Please Note: All “related,” “similar,” and “sponsored” products tagged or listed by Houzz are not actual products pictured. They have not been approved by Martha O’Hara Interiors nor any of the professionals credited. For information about our work, please contact design@oharainteriors.com.
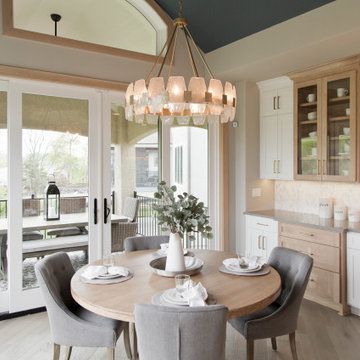
Modelo de comedor de cocina de tamaño medio con paredes beige, suelo de madera clara y suelo marrón
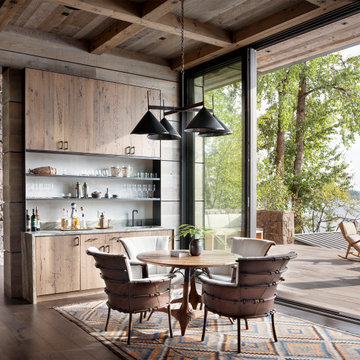
Bar and Poker Table
Foto de comedor rústico de tamaño medio abierto con suelo de madera oscura, paredes marrones y suelo marrón
Foto de comedor rústico de tamaño medio abierto con suelo de madera oscura, paredes marrones y suelo marrón
30.603 fotos de comedores de tamaño medio con suelo marrón
3