30.603 fotos de comedores de tamaño medio con suelo marrón
Filtrar por
Presupuesto
Ordenar por:Popular hoy
161 - 180 de 30.603 fotos
Artículo 1 de 3
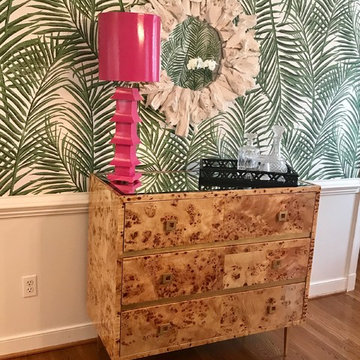
Diseño de comedor ecléctico de tamaño medio cerrado sin chimenea con paredes verdes, suelo de madera en tonos medios y suelo marrón
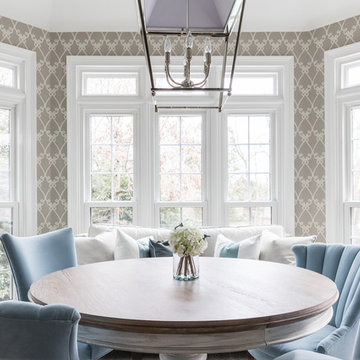
Breakfast Room design by New South Home. Photography by Laura Sumrak
Diseño de comedor de cocina clásico renovado de tamaño medio con paredes grises y suelo marrón
Diseño de comedor de cocina clásico renovado de tamaño medio con paredes grises y suelo marrón
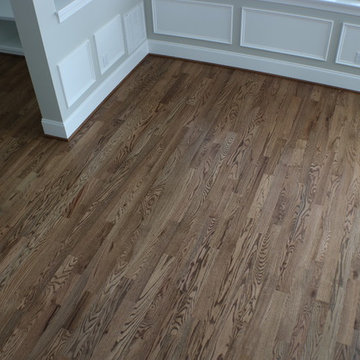
Red Oak Common #1. 3/4" x 3 1/4" Solid Hardwood.
Stain: Special Walnut
Sealer: Bona AmberSeal
Poly: Bona Mega HD Satin
Ejemplo de comedor clásico de tamaño medio cerrado sin chimenea con paredes grises, suelo de madera en tonos medios y suelo marrón
Ejemplo de comedor clásico de tamaño medio cerrado sin chimenea con paredes grises, suelo de madera en tonos medios y suelo marrón
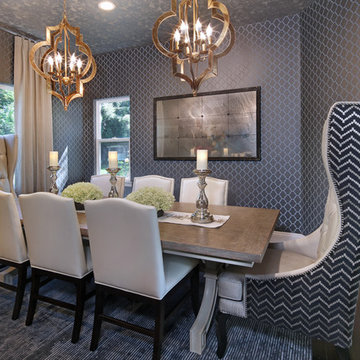
Design by 27 Diamonds Interior Design
www.27diamonds.com
Ejemplo de comedor tradicional renovado de tamaño medio cerrado sin chimenea con suelo de madera oscura, paredes negras y suelo marrón
Ejemplo de comedor tradicional renovado de tamaño medio cerrado sin chimenea con suelo de madera oscura, paredes negras y suelo marrón
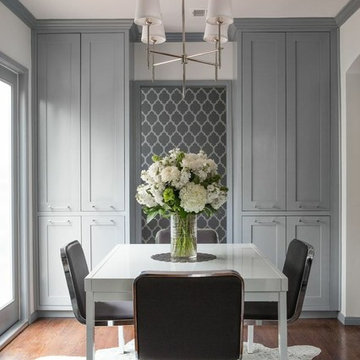
This home was a sweet 30's bungalow in the West Hollywood area. We flipped the kitchen and the dining room to allow access to the ample backyard.
The design of the space was inspired by Manhattan's pre war apartments, refined and elegant.
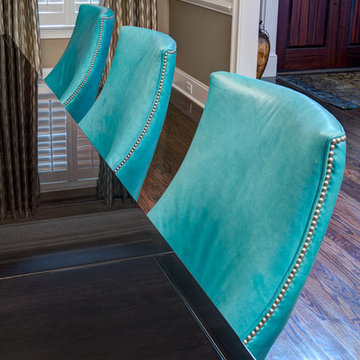
This client came to us wanting to enhance their existing space by using some creative finishes for walls. They hoped to make the home feel more modern with an urban rustic vibe as opposed to the traditional architectural style of the structure but did not know how to accomplish this transition. Upon our arrival it was noted that all walls had been painted white which was determined too harsh and did not achieve the modern feel the homeowner had hoped to evoke. The space was softened by using a subtle and fresh color palette with one accent color for impact. Teal was the color selected to create a continuous thread of pop in varying degrees in each room which included the Entry Hall, Dining Room and Living Room. Touches of black were injected into each space due to the client’s previous purchases of a drum fixture for the living room and black dining table; both gave direction on scale and style.
The Entry Hall was given powerful impact as someone enters the home by taking its cue from the abstract art selected for the Dining Room. A faux concrete wall was created with the use of artistically combined colors. In the Dining Room, the use of classic chairs are successfully made modern by upholstering in teal leather which added both continuity and unexpected interest next to the velvet Greek Key pattern found on host chairs. In the Living Room custom upholstered sofa and chairs are grounded by a rug that brings all colors together. A unique copper rivet finish was applied in the niches that flank the fireplace as a contrast to whimsical amber crystal mini chandeliers hung over modern consoles that display simple yet exciting teal bowls. The final furnishings, art and accessories ultimately brought the entire home together in a rustic, modern way that is warm and inviting reflecting the unique personality of the people who live there.
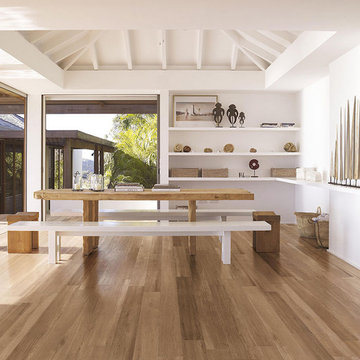
Diseño de comedor rústico de tamaño medio con paredes blancas, suelo de madera en tonos medios y suelo marrón

Imagen de comedor clásico de tamaño medio abierto sin chimenea con suelo de madera en tonos medios, paredes azules y suelo marrón

Bright, white kitchen
Werner Straube
Ejemplo de comedor de cocina clásico renovado de tamaño medio con paredes blancas, suelo de madera oscura, suelo marrón y bandeja
Ejemplo de comedor de cocina clásico renovado de tamaño medio con paredes blancas, suelo de madera oscura, suelo marrón y bandeja
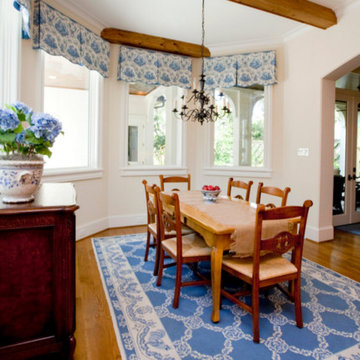
Linda Brown Designer, Ben Glass Photography
Modelo de comedor clásico de tamaño medio cerrado sin chimenea con paredes beige, suelo de madera oscura y suelo marrón
Modelo de comedor clásico de tamaño medio cerrado sin chimenea con paredes beige, suelo de madera oscura y suelo marrón
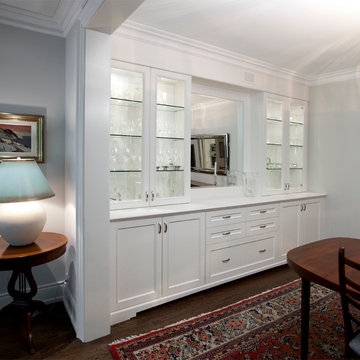
Beautiful built in cabinetry with glass shelves
Diseño de comedor tradicional de tamaño medio abierto sin chimenea con paredes grises, suelo de madera oscura y suelo marrón
Diseño de comedor tradicional de tamaño medio abierto sin chimenea con paredes grises, suelo de madera oscura y suelo marrón

Diseño de comedor campestre de tamaño medio abierto con paredes blancas, suelo de madera en tonos medios y suelo marrón

Blue grasscloth dining room.
Phil Goldman Photography
Foto de comedor clásico renovado de tamaño medio cerrado sin chimenea con paredes azules, suelo de madera en tonos medios, suelo marrón y papel pintado
Foto de comedor clásico renovado de tamaño medio cerrado sin chimenea con paredes azules, suelo de madera en tonos medios, suelo marrón y papel pintado

Michele Lee Wilson
Modelo de comedor de cocina de estilo americano de tamaño medio sin chimenea con paredes grises, suelo de madera en tonos medios y suelo marrón
Modelo de comedor de cocina de estilo americano de tamaño medio sin chimenea con paredes grises, suelo de madera en tonos medios y suelo marrón
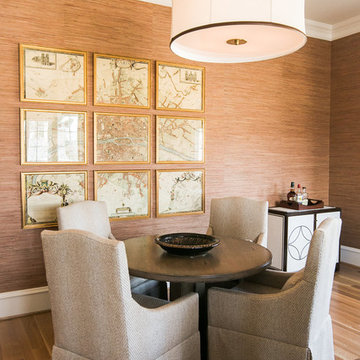
Imagen de comedor clásico renovado de tamaño medio sin chimenea con paredes marrones, suelo de madera en tonos medios y suelo marrón
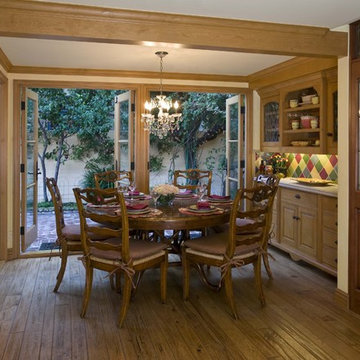
Please visit my website directly by copying and pasting this link directly into your browser: http://www.berensinteriors.com/ to learn more about this project and how we may work together!
Remarkable country french dining room with french doors and exquisite exposed beams. Dining with a view and a breeze! Robert Naik Photography.
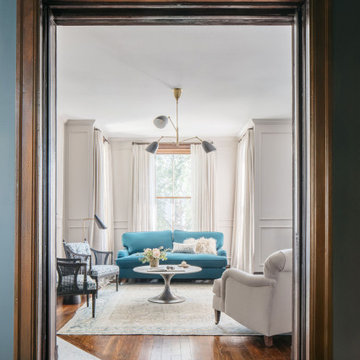
Download our free ebook, Creating the Ideal Kitchen. DOWNLOAD NOW
This unit, located in a 4-flat owned by TKS Owners Jeff and Susan Klimala, was remodeled as their personal pied-à-terre, and doubles as an Airbnb property when they are not using it. Jeff and Susan were drawn to the location of the building, a vibrant Chicago neighborhood, 4 blocks from Wrigley Field, as well as to the vintage charm of the 1890’s building. The entire 2 bed, 2 bath unit was renovated and furnished, including the kitchen, with a specific Parisian vibe in mind.
Although the location and vintage charm were all there, the building was not in ideal shape -- the mechanicals -- from HVAC, to electrical, plumbing, to needed structural updates, peeling plaster, out of level floors, the list was long. Susan and Jeff drew on their expertise to update the issues behind the walls while also preserving much of the original charm that attracted them to the building in the first place -- heart pine floors, vintage mouldings, pocket doors and transoms.
Because this unit was going to be primarily used as an Airbnb, the Klimalas wanted to make it beautiful, maintain the character of the building, while also specifying materials that would last and wouldn’t break the budget. Susan enjoyed the hunt of specifying these items and still coming up with a cohesive creative space that feels a bit French in flavor.
Parisian style décor is all about casual elegance and an eclectic mix of old and new. Susan had fun sourcing some more personal pieces of artwork for the space, creating a dramatic black, white and moody green color scheme for the kitchen and highlighting the living room with pieces to showcase the vintage fireplace and pocket doors.
Photographer: @MargaretRajic
Photo stylist: @Brandidevers
Do you have a new home that has great bones but just doesn’t feel comfortable and you can’t quite figure out why? Contact us here to see how we can help!
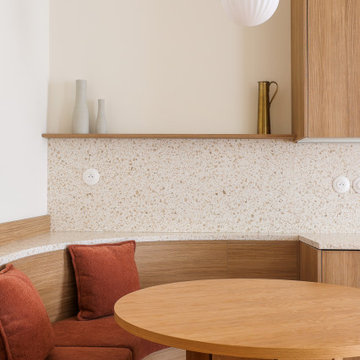
Au cœur de la place du Pin à Nice, cet appartement autrefois sombre et délabré a été métamorphosé pour faire entrer la lumière naturelle. Nous avons souhaité créer une architecture à la fois épurée, intimiste et chaleureuse. Face à son état de décrépitude, une rénovation en profondeur s’imposait, englobant la refonte complète du plancher et des travaux de réfection structurale de grande envergure.
L’une des transformations fortes a été la dépose de la cloison qui séparait autrefois le salon de l’ancienne chambre, afin de créer un double séjour. D’un côté une cuisine en bois au design minimaliste s’associe harmonieusement à une banquette cintrée, qui elle, vient englober une partie de la table à manger, en référence à la restauration. De l’autre côté, l’espace salon a été peint dans un blanc chaud, créant une atmosphère pure et une simplicité dépouillée. L’ensemble de ce double séjour est orné de corniches et une cimaise partiellement cintrée encadre un miroir, faisant de cet espace le cœur de l’appartement.
L’entrée, cloisonnée par de la menuiserie, se détache visuellement du double séjour. Dans l’ancien cellier, une salle de douche a été conçue, avec des matériaux naturels et intemporels. Dans les deux chambres, l’ambiance est apaisante avec ses lignes droites, la menuiserie en chêne et les rideaux sortants du plafond agrandissent visuellement l’espace, renforçant la sensation d’ouverture et le côté épuré.
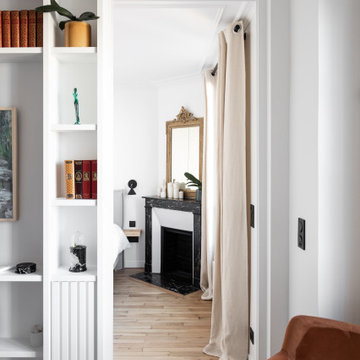
Photo : BCDF Studio
Diseño de comedor contemporáneo de tamaño medio abierto sin chimenea con paredes blancas, suelo de madera en tonos medios, suelo marrón, boiserie y cortinas
Diseño de comedor contemporáneo de tamaño medio abierto sin chimenea con paredes blancas, suelo de madera en tonos medios, suelo marrón, boiserie y cortinas

Custom Real Wood Plantation Shutters | Louver Size: 4.5" | Crafted & Designed by Acadia Shutters
Foto de comedor de estilo americano de tamaño medio sin chimenea con con oficina, paredes blancas, suelo de madera oscura, suelo marrón y machihembrado
Foto de comedor de estilo americano de tamaño medio sin chimenea con con oficina, paredes blancas, suelo de madera oscura, suelo marrón y machihembrado
30.603 fotos de comedores de tamaño medio con suelo marrón
9